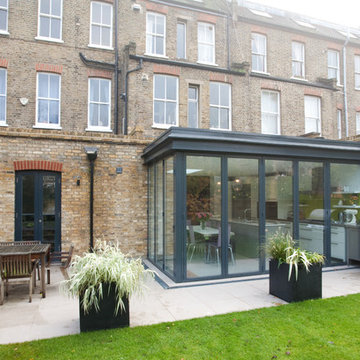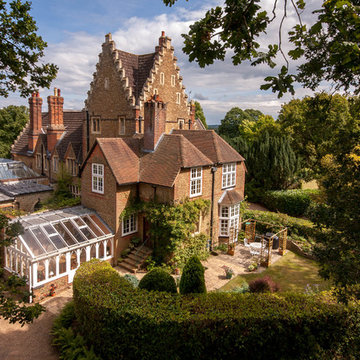Exterior Design Ideas
Refine by:
Budget
Sort by:Popular Today
1361 - 1380 of 1,481,208 photos
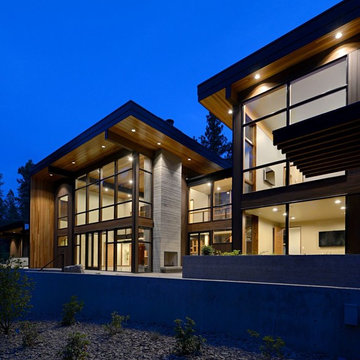
Oliver Irwin Photography
www.oliveriphoto.com
Park Lane Residence is a single family house designed in a unique, northwest modern style. The goal of the project is to create a space that allows the family to entertain their guests in a welcoming one-of-a-kind environment. Uptic Studios took into consideration the relation between the exterior and interior spaces creating a smooth transition with an open concept design and celebrating the natural environment. The Clean geometry and contrast in materials creates an integrative design that is both artistic, functional and in harmony with its surroundings. Uptic Studios provided the privacy needed, while also opening the space to the surrounding environment with large floor to ceiling windows. The large overhangs and trellises reduce solar exposure in the summer, while provides protection from the elements and letting in daylight in the winter. The crisp hardwood, metal and stone blends the exterior with the beautiful surrounding nature.
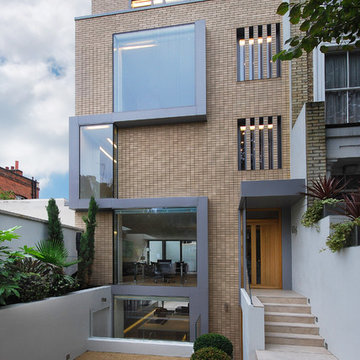
Lyndon Douglas
Large contemporary three-storey brick brown exterior in London with a flat roof.
Large contemporary three-storey brick brown exterior in London with a flat roof.
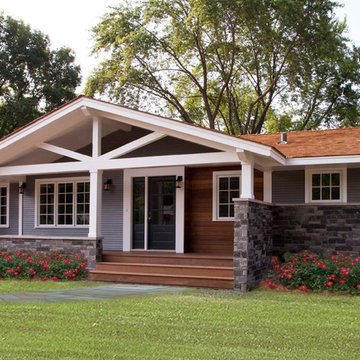
Originally an unwieldy mix of Rambler and Tudor styles, this lakeside home in Edina now has an appealing cottage charm. A new, welcoming porch was added, making sense of an asymmetrical gable. Stucco and clumsy faux timber sticking were replaced with beautiful gray ledge stone and narrow lap siding contrasted with crisp white trim, giving the exterior a rich texture with a modern touch. Inside, the new kitchen was opened up to views and daylight, improving the interior flow of the home. Taking cues from the owners’ MacKenzie-Childs fixtures, the cabinets and fireplace pair a playful grid motif with a black and white material palette. The black and white theme is repeated with a striking accent wallpaper highlighting one wall with a sophisticated marble and stainless steel tile backsplash on the other. Light blue walls and a warm wooden island create a softer, more relaxed feel, bringing the cottage inside.
Photo Credit: Brit Amundson
Find the right local pro for your project
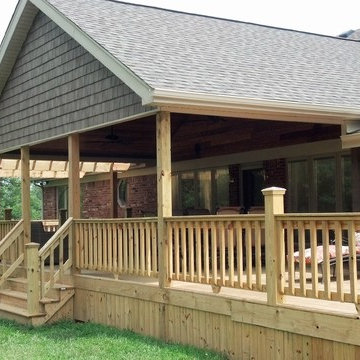
Large traditional two-storey brick red exterior in Louisville with a gable roof.
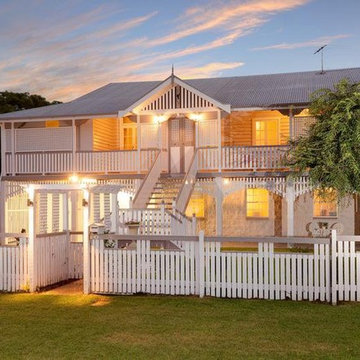
Inspiration for a large country two-storey white exterior in Brisbane with wood siding and a shed roof.
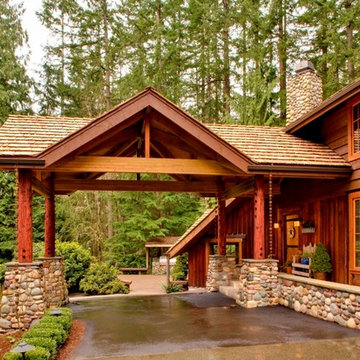
An elegant approach to a rustic log home.
This is an example of a large country one-storey brown house exterior in Seattle with wood siding, a gable roof and a shingle roof.
This is an example of a large country one-storey brown house exterior in Seattle with wood siding, a gable roof and a shingle roof.
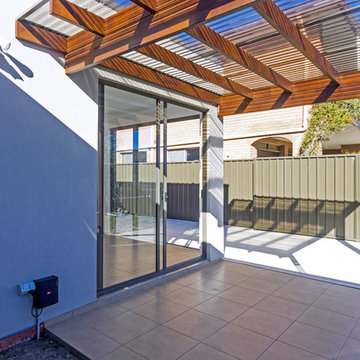
Square modernist design, clean lines with feature hardwood pergola structure and tiled entertainment area.
Inspiration for a small modern one-storey white exterior in Sydney with concrete fiberboard siding.
Inspiration for a small modern one-storey white exterior in Sydney with concrete fiberboard siding.
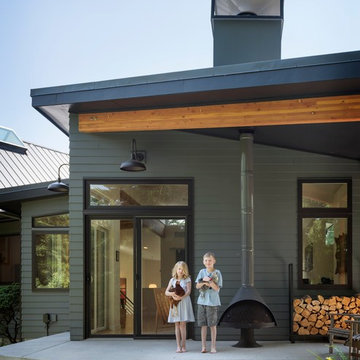
Aaron Leitz
This is an example of a mid-sized transitional split-level grey exterior in Seattle with concrete fiberboard siding.
This is an example of a mid-sized transitional split-level grey exterior in Seattle with concrete fiberboard siding.
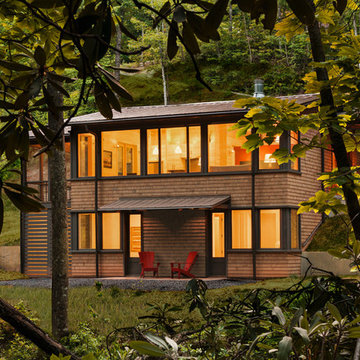
This mountain modern cabin outside of Asheville serves as a simple retreat for our clients. They are passionate about fly-fishing, so when they found property with a designated trout stream, it was a natural fit. We developed a design that allows them to experience both views and sounds of the creek and a relaxed style for the cabin - a counterpoint to their full-time residence.
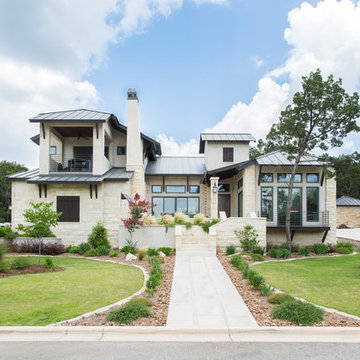
Photo of an expansive transitional two-storey white exterior in Austin with stone veneer.
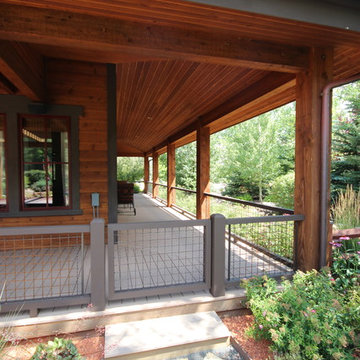
Inspiration for a mid-sized country one-storey brown exterior in Salt Lake City with wood siding.
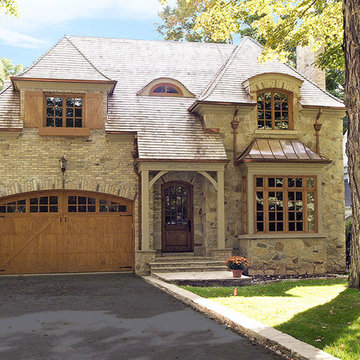
Front facade of reclaimed brick and stone
Design ideas for a large two-storey brick beige house exterior in Toronto with a hip roof and a shingle roof.
Design ideas for a large two-storey brick beige house exterior in Toronto with a hip roof and a shingle roof.
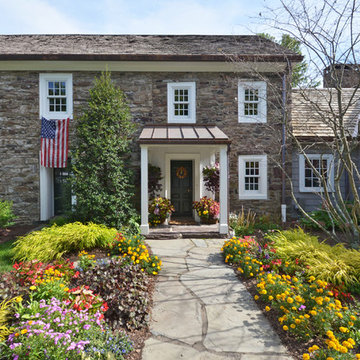
Photo of a large country two-storey grey exterior in New York with stone veneer and a mixed roof.
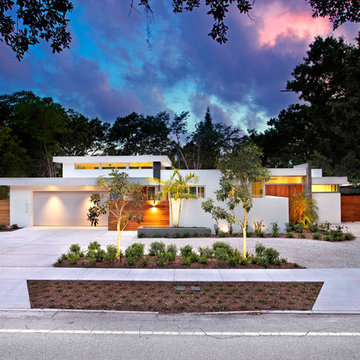
Ryan Gamma Photography
Inspiration for a mid-sized modern one-storey stucco white house exterior in Other with a flat roof.
Inspiration for a mid-sized modern one-storey stucco white house exterior in Other with a flat roof.
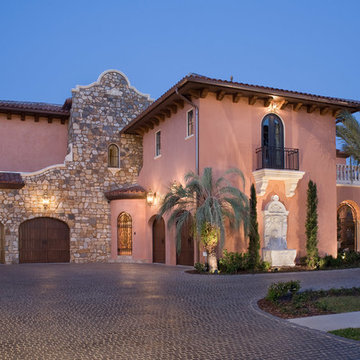
Photo of a large mediterranean two-storey stucco pink exterior in Orlando with a hip roof.
Exterior Design Ideas
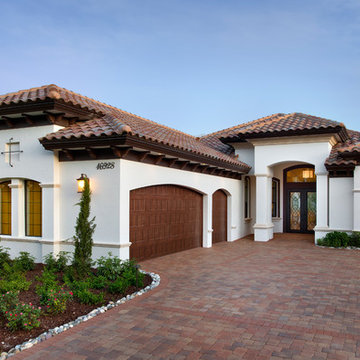
This is an example of a mediterranean one-storey white exterior in Miami with a hip roof.
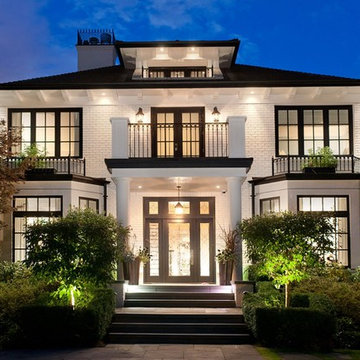
Photo of a mid-sized traditional three-storey brick white exterior in Vancouver with a hip roof.
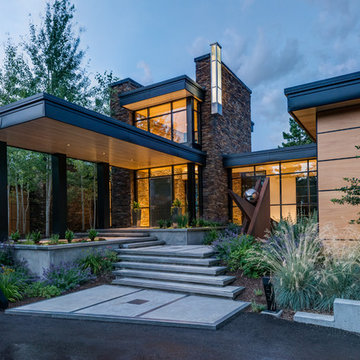
Audrey Hall
This is an example of a contemporary one-storey exterior in Other with a flat roof and wood siding.
This is an example of a contemporary one-storey exterior in Other with a flat roof and wood siding.
69



