Family Room Design Photos with Dark Hardwood Floors
Refine by:
Budget
Sort by:Popular Today
141 - 160 of 29,615 photos
Item 1 of 2
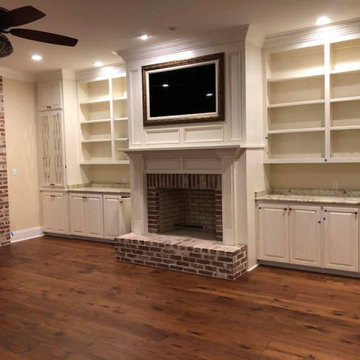
Inspiration for a large open concept family room in Other with beige walls, dark hardwood floors, a standard fireplace, a brick fireplace surround, a built-in media wall and brown floor.
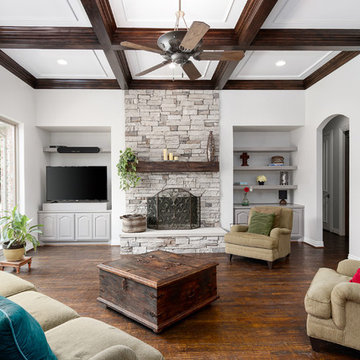
Remodel of family room with new fireplace stone, custom mantle, painting recessed ceiling panels white and re staining beams, new wall paint and remodel of existing wall shelves.
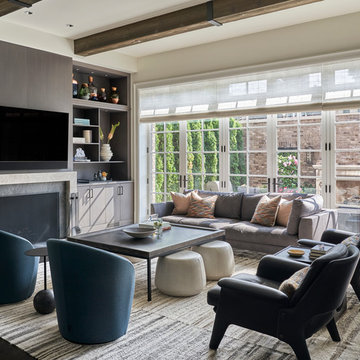
Wood timber beams with iron brackets adorn the celling of the great room. The Family Room features a full span of floor to ceiling doors and windows, creating an indoor- outdoor relationship that expands the family’s living space into the exterior dining area.
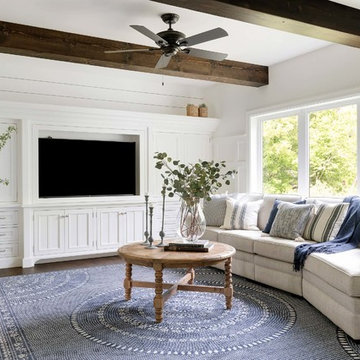
Design ideas for a large traditional open concept family room in Minneapolis with white walls, dark hardwood floors, brown floor and a built-in media wall.
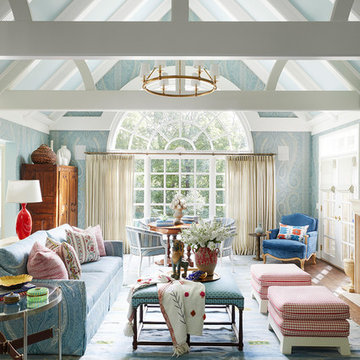
Inspiration for an eclectic open concept family room in Milwaukee with blue walls, dark hardwood floors and brown floor.
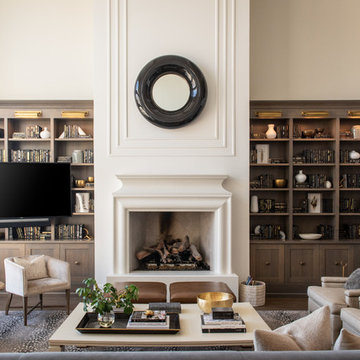
Photo of a transitional family room in Salt Lake City with beige walls, dark hardwood floors, a standard fireplace, a wall-mounted tv and brown floor.
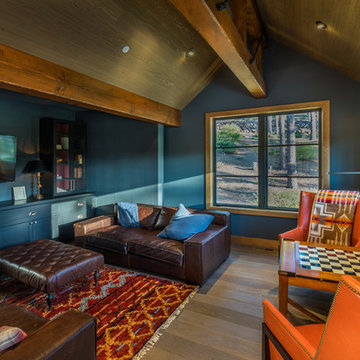
Design ideas for a country enclosed family room in Sacramento with a game room, black walls, dark hardwood floors, a wall-mounted tv and brown floor.
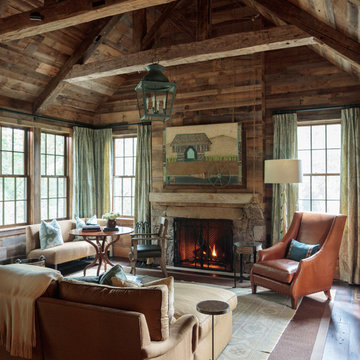
Country family room in Other with brown walls, dark hardwood floors, a standard fireplace, a stone fireplace surround and brown floor.
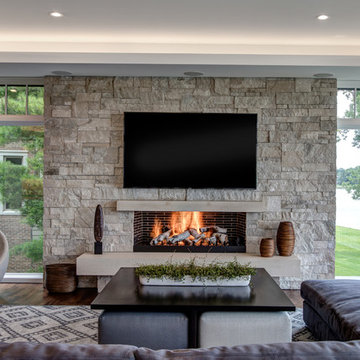
This sensational stone fireplace was designed in 2015 for the family room of a lakeside Bloomfield Hills home. Natural Fond du Lac stones in varying sizes and subtle shades are dry stacked, running floor to ceiling and window to window for a dramatic effect. A floating limestone mantel and hearth lighten the look and frame the horizontal firebox, where natural linear masonry fire brick, stained to a rich charcoal color before mortaring, perfectly complements the lighter grays of the natural stone. A birch log set brings a bit of the outdoors in and ignites the space with a rustic, woodsy effect. Centered overhead is a stepped ceiling detail with indirect lighting via recessed down lights and LED strip uplighting, for a soft transition into dusky evenings.
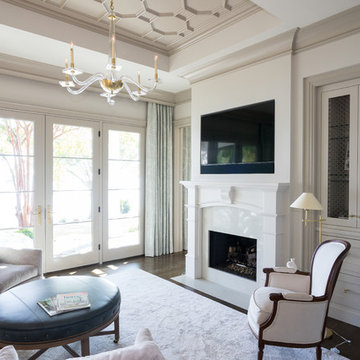
Inspiration for a transitional family room in Other with dark hardwood floors, a standard fireplace, brown floor, a wood fireplace surround and a concealed tv.
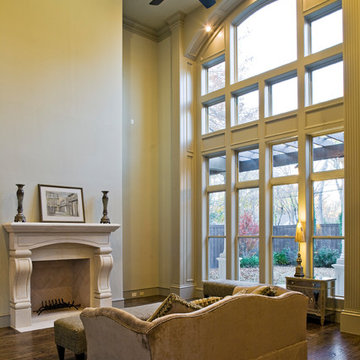
Design ideas for a large mediterranean loft-style family room in Dallas with beige walls, dark hardwood floors, a standard fireplace, a stone fireplace surround, a wall-mounted tv and brown floor.
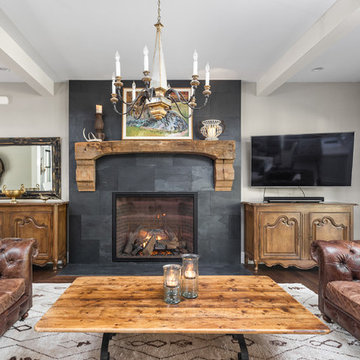
The Home Aesthetic
Photo of a country family room in Indianapolis with grey walls, dark hardwood floors, a standard fireplace, a tile fireplace surround and a wall-mounted tv.
Photo of a country family room in Indianapolis with grey walls, dark hardwood floors, a standard fireplace, a tile fireplace surround and a wall-mounted tv.
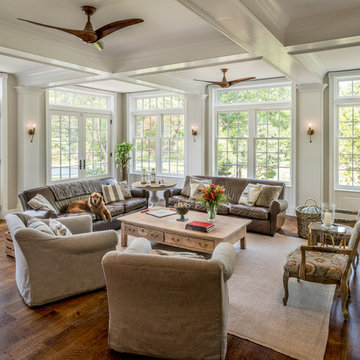
Angle Eye Photography
Inspiration for a large country open concept family room in Philadelphia with beige walls, brown floor and dark hardwood floors.
Inspiration for a large country open concept family room in Philadelphia with beige walls, brown floor and dark hardwood floors.
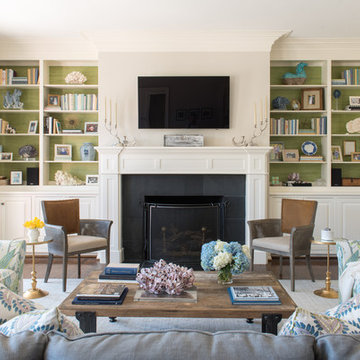
Michael Hunter
Inspiration for a mid-sized transitional family room in Dallas with grey walls, dark hardwood floors, a standard fireplace, a wall-mounted tv, brown floor and a tile fireplace surround.
Inspiration for a mid-sized transitional family room in Dallas with grey walls, dark hardwood floors, a standard fireplace, a wall-mounted tv, brown floor and a tile fireplace surround.
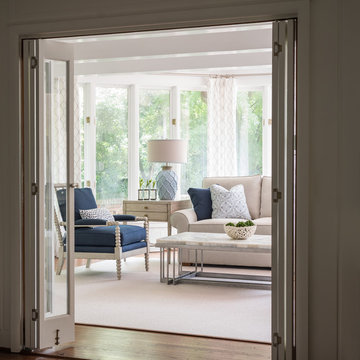
Design ideas for a mid-sized transitional enclosed family room in Charlotte with white walls, dark hardwood floors, a standard fireplace, a wood fireplace surround, a wall-mounted tv and brown floor.
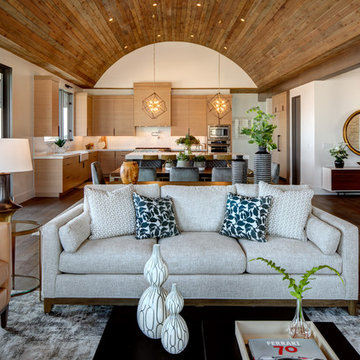
Beautiful home in Salt Lake County. Photo Cred: Alan Blakely Photography.
This is an example of a large country open concept family room in Salt Lake City with white walls, dark hardwood floors, a standard fireplace, a brick fireplace surround, a wall-mounted tv and brown floor.
This is an example of a large country open concept family room in Salt Lake City with white walls, dark hardwood floors, a standard fireplace, a brick fireplace surround, a wall-mounted tv and brown floor.
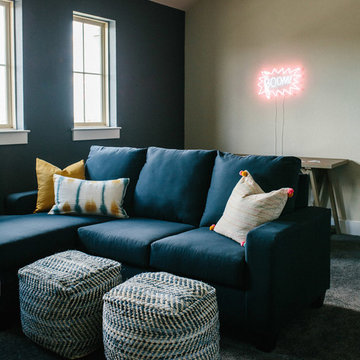
A farmhouse coastal styled home located in the charming neighborhood of Pflugerville. We merged our client's love of the beach with rustic elements which represent their Texas lifestyle. The result is a laid-back interior adorned with distressed woods, light sea blues, and beach-themed decor. We kept the furnishings tailored and contemporary with some heavier case goods- showcasing a touch of traditional. Our design even includes a separate hangout space for the teenagers and a cozy media for everyone to enjoy! The overall design is chic yet welcoming, perfect for this energetic young family.
Project designed by Sara Barney’s Austin interior design studio BANDD DESIGN. They serve the entire Austin area and its surrounding towns, with an emphasis on Round Rock, Lake Travis, West Lake Hills, and Tarrytown.
For more about BANDD DESIGN, click here: https://bandddesign.com/
To learn more about this project, click here: https://bandddesign.com/moving-water/
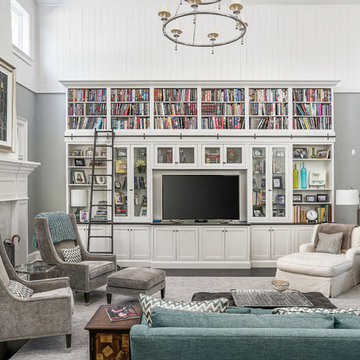
Two story family room with overlook from second floor hallway. Gorgeous built-in bookcases house favorite books, family photos and of course, a large TV!
Marina Storm - Picture Perfect House
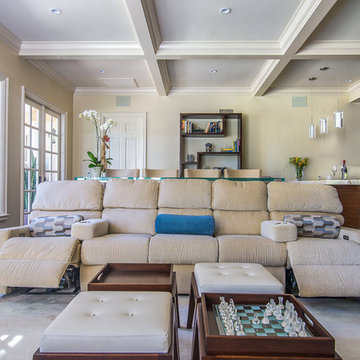
The client wanted to update her tired, dated family room. They had grown accustomed to having reclining seats so one challenge was to create a new reclining sectional that looked fresh and contemporary. This one has three reclining seats plus convenient USB ports.
The wood is a flat-cut walnut, run horizontally. The bar was redesigned in the same wood with onyx countertops. The open shelves are embedded with LED lighting.
The clients also wanted to be able to eat dinner in the room while watching TV but there was no room for a regular dining table so we designed a custom silver leaf bar table to sit behind the sectional with a custom 1 1/2" Thinkglass art glass top.
We also designed a custom walnut display unit for the clients books and collectibles as well as four cocktail table /ottomans that can easily be rearranged to allow for the recliners.
New dark wood floors were installed and a custom wool and silk area rug was designed that ties all the pieces together.
We designed a new coffered ceiling with lighting in each bay. And built out the fireplace with dimensional tile to the ceiling.
The color scheme was kept intentionally monochromatic to show off the different textures with the only color being touches of blue in the pillows and accessories to pick up the art glass.
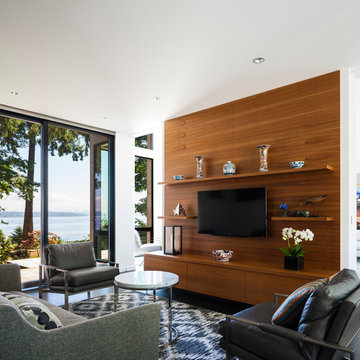
John Granen
Inspiration for a contemporary open concept family room in Seattle with white walls, dark hardwood floors, a wall-mounted tv and black floor.
Inspiration for a contemporary open concept family room in Seattle with white walls, dark hardwood floors, a wall-mounted tv and black floor.
Family Room Design Photos with Dark Hardwood Floors
8