Family Room Design Photos with Dark Hardwood Floors
Refine by:
Budget
Sort by:Popular Today
1 - 20 of 29,617 photos
Item 1 of 2

Photo of a contemporary open concept family room in Melbourne with white walls, dark hardwood floors and brown floor.
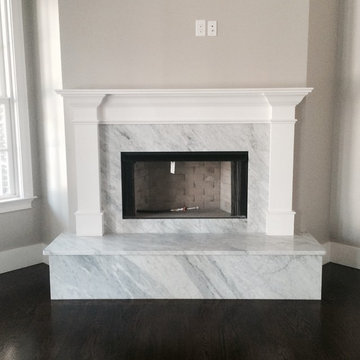
Italian White Carrara Marble fireplace hearth and surround.
Honed (matte) finish.
Mid-sized traditional open concept family room in Atlanta with beige walls, dark hardwood floors, a corner fireplace and a stone fireplace surround.
Mid-sized traditional open concept family room in Atlanta with beige walls, dark hardwood floors, a corner fireplace and a stone fireplace surround.
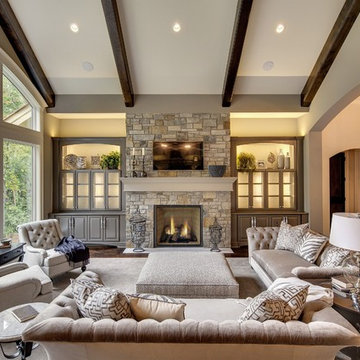
Inspiration for a large traditional family room in Minneapolis with beige walls, dark hardwood floors, a standard fireplace, a stone fireplace surround and a wall-mounted tv.
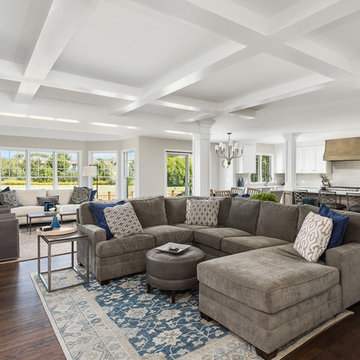
Picture Perfect House
Large transitional open concept family room in Chicago with dark hardwood floors, brown floor and grey walls.
Large transitional open concept family room in Chicago with dark hardwood floors, brown floor and grey walls.
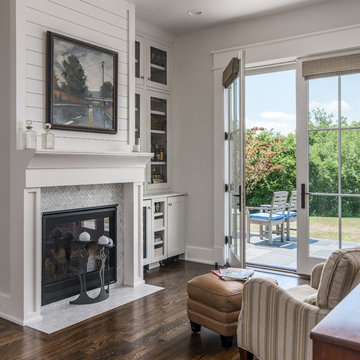
This sitting room + bar is the perfect place to relax and curl up with a good book.
Photography: Garett + Carrie Buell of Studiobuell/ studiobuell.com
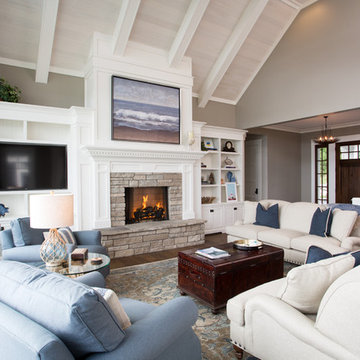
We were hired to create a Lake Charlevoix retreat for our client’s to be used by their whole family throughout the year. We were tasked with creating an inviting cottage that would also have plenty of space for the family and their guests. The main level features open concept living and dining, gourmet kitchen, walk-in pantry, office/library, laundry, powder room and master suite. The walk-out lower level houses a recreation room, wet bar/kitchenette, guest suite, two guest bedrooms, large bathroom, beach entry area and large walk in closet for all their outdoor gear. Balconies and a beautiful stone patio allow the family to live and entertain seamlessly from inside to outside. Coffered ceilings, built in shelving and beautiful white moldings create a stunning interior. Our clients truly love their Northern Michigan home and enjoy every opportunity to come and relax or entertain in their striking space.
- Jacqueline Southby Photography
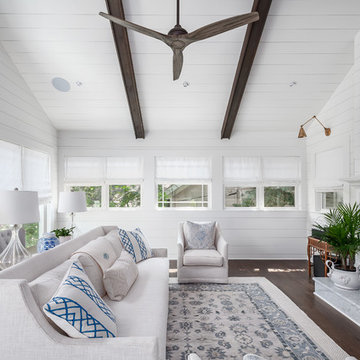
This is an example of a beach style family room in Atlanta with white walls, dark hardwood floors, a standard fireplace, a wall-mounted tv and brown floor.
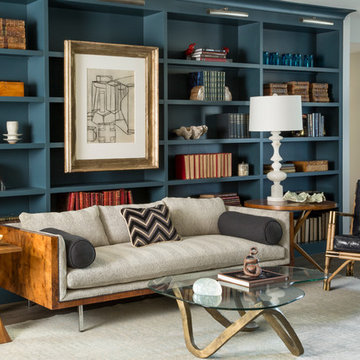
Photo of a transitional family room in San Francisco with white walls and dark hardwood floors.
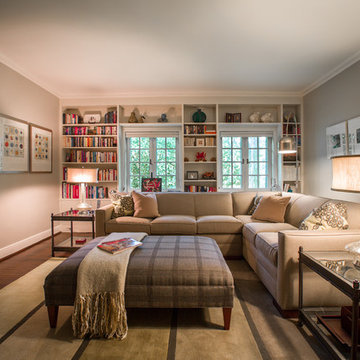
Inspiration for a mid-sized traditional enclosed family room in St Louis with a library, grey walls and dark hardwood floors.
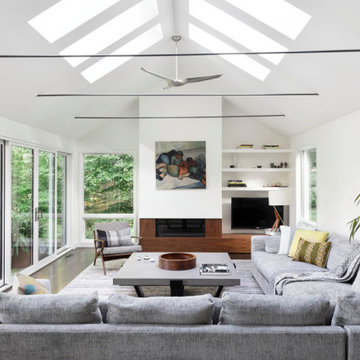
Inspiration for a large contemporary open concept family room in New York with white walls, dark hardwood floors, a ribbon fireplace, a wood fireplace surround, a wall-mounted tv and brown floor.
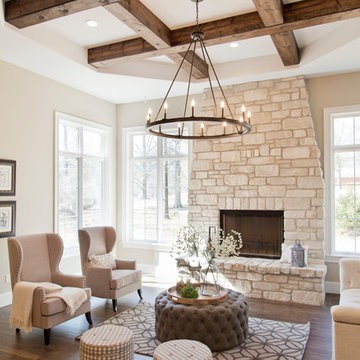
Mid-sized country open concept family room in St Louis with beige walls, a standard fireplace, a stone fireplace surround, no tv, brown floor and dark hardwood floors.
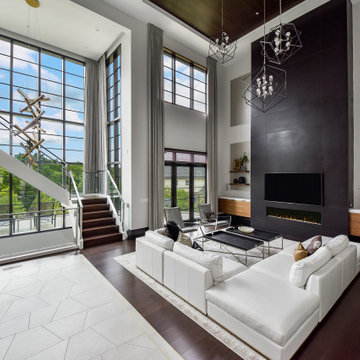
A stair tower provides a focus form the main floor hallway. 22 foot high glass walls wrap the stairs which also open to a two story family room. A wide fireplace wall is flanked by recessed art niches.
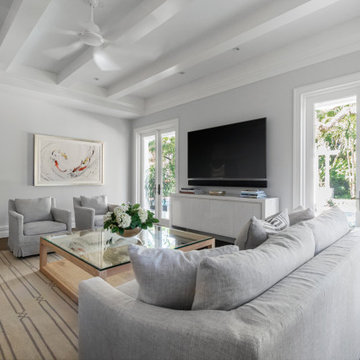
Photo of a beach style family room in Miami with grey walls, dark hardwood floors, a wall-mounted tv, brown floor and exposed beam.
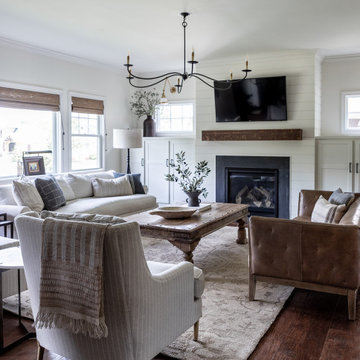
Design ideas for a transitional family room in Indianapolis with white walls, dark hardwood floors, a standard fireplace, a wall-mounted tv, brown floor and planked wall panelling.
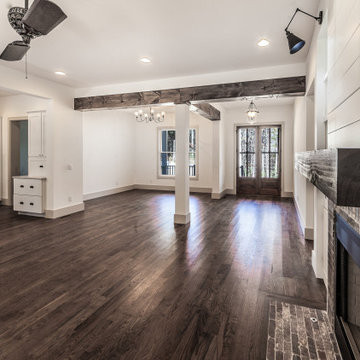
Wonderful built-in shelves next to the fireplace with shiplap above the fireplace.
Photo of a mid-sized country loft-style family room in Other with white walls, dark hardwood floors, a wood stove, a brick fireplace surround, brown floor and no tv.
Photo of a mid-sized country loft-style family room in Other with white walls, dark hardwood floors, a wood stove, a brick fireplace surround, brown floor and no tv.
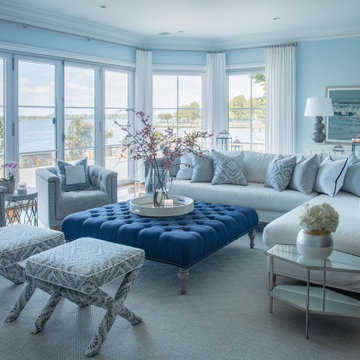
Transitional/Coastal designed family room space. With custom white linen slipcover sofa in the L-Shape. How gorgeous are these custom Thibaut pattern X-benches along with the navy linen oversize custom tufted ottoman. Lets not forget these custom pillows all to bring in the Coastal vibes our client wished for. Designed by DLT Interiors-Debbie Travin
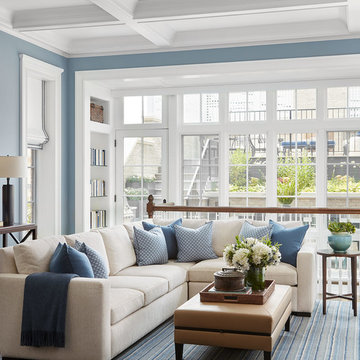
Photography: Dustin Halleck,
Home Builder: Middlefork Development, LLC,
Architect: Burns + Beyerl Architects
This is an example of a large transitional open concept family room in Chicago with blue walls, dark hardwood floors, no fireplace, no tv and brown floor.
This is an example of a large transitional open concept family room in Chicago with blue walls, dark hardwood floors, no fireplace, no tv and brown floor.
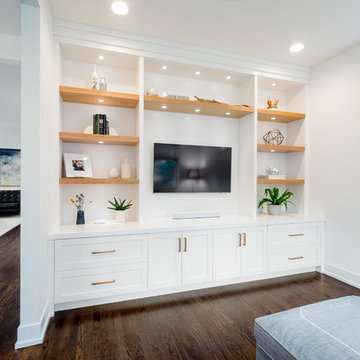
This custom built-in entertainment center features white shaker cabinetry accented by white oak shelves with integrated lighting and brass hardware. The electronics are contained in the lower door cabinets with select items like the wifi router out on the countertop on the left side and a Sonos sound bar in the center under the TV. The TV is mounted on the back panel and wires are in a chase down to the lower cabinet. The side fillers go down to the floor to give the wall baseboards a clean surface to end against.
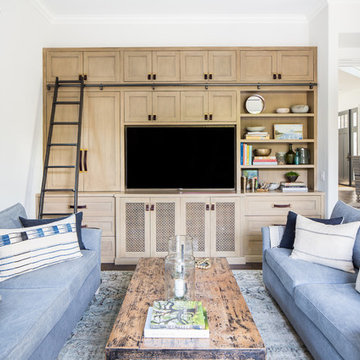
Ryan Garvin
Photo of a country family room in Los Angeles with white walls, dark hardwood floors, a wall-mounted tv and brown floor.
Photo of a country family room in Los Angeles with white walls, dark hardwood floors, a wall-mounted tv and brown floor.
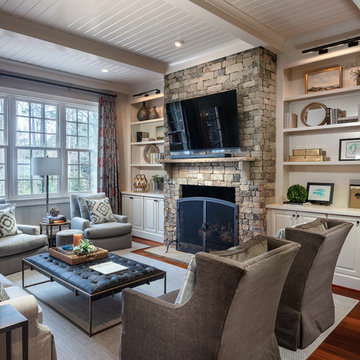
The family room updates included replacing the existing brick fireplace with natural stone and adding a custom floating mantel, installing a gorgeous coffered ceiling and re-configuring the built- ins.
Family Room Design Photos with Dark Hardwood Floors
1