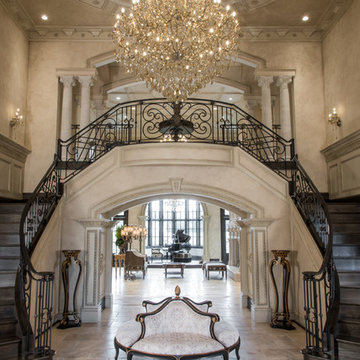Foyer Design Ideas
Refine by:
Budget
Sort by:Popular Today
81 - 100 of 47,402 photos
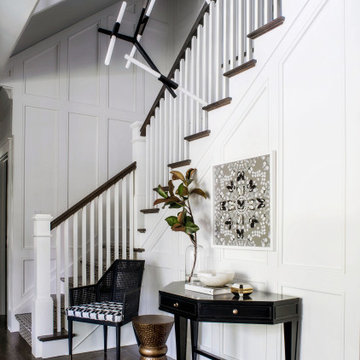
This is an example of a transitional foyer in Philadelphia with white walls, dark hardwood floors and brown floor.
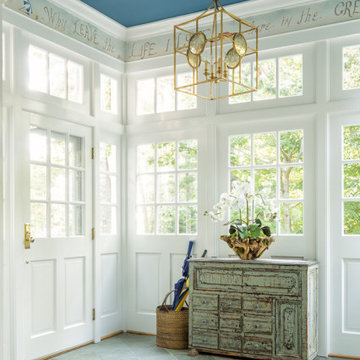
Design ideas for a beach style foyer in Portland Maine with white walls, a single front door, a glass front door and grey floor.
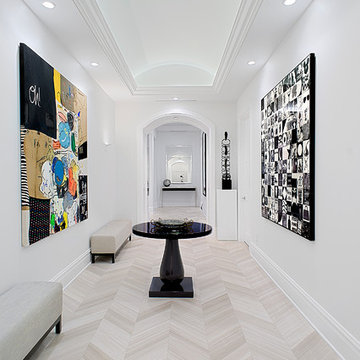
Inspiration for a mid-sized modern foyer in Chicago with grey walls, porcelain floors, a single front door, a white front door and grey floor.
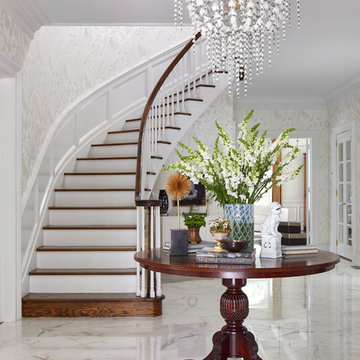
Photo Credit: Laura Moss
Inspiration for a traditional foyer in New York with multi-coloured walls and multi-coloured floor.
Inspiration for a traditional foyer in New York with multi-coloured walls and multi-coloured floor.
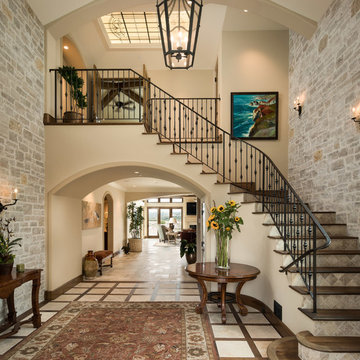
Mediterranean retreat perched above a golf course overlooking the ocean.
Photo of a large mediterranean foyer in San Francisco with beige walls, ceramic floors, a double front door, a brown front door and beige floor.
Photo of a large mediterranean foyer in San Francisco with beige walls, ceramic floors, a double front door, a brown front door and beige floor.
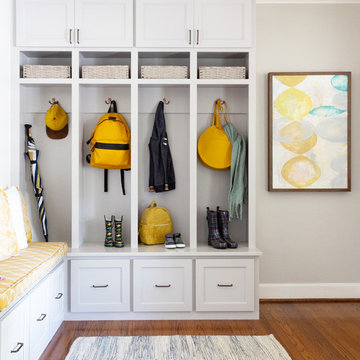
This design was for a family of 4 in the Heights. They requested a redo of the front of their very small home. Wanting the Entry to become an area where they can put away things like bags and shoes where mess and piles can normally happen. The couple has two twin toddlers and in a small home like their's organization is a must. We were hired to help them create an Entry and Family Room to meet their needs.
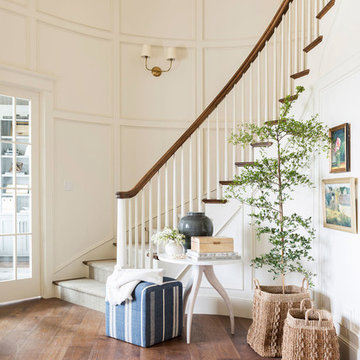
This is an example of a large beach style foyer in Salt Lake City with white walls, medium hardwood floors, a double front door and a gray front door.
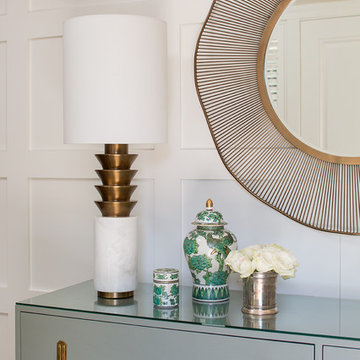
Design ideas for a mid-sized eclectic foyer in Los Angeles with white walls, light hardwood floors, a double front door, a black front door and brown floor.
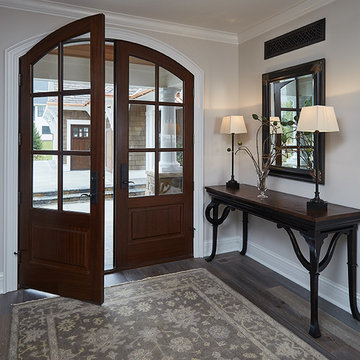
Photo of a traditional foyer with vinyl floors, a double front door, a dark wood front door, multi-coloured floor and grey walls.
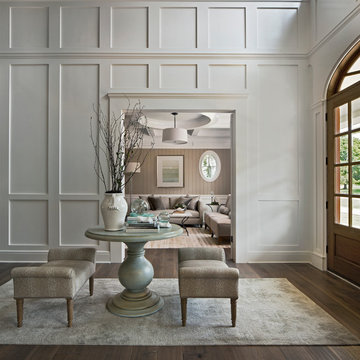
Design ideas for a beach style foyer in Detroit with white walls, dark hardwood floors and brown floor.
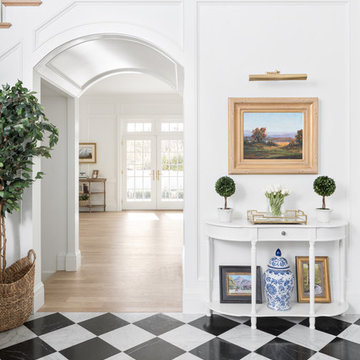
Inspiration for a traditional foyer in Salt Lake City with white walls and black floor.
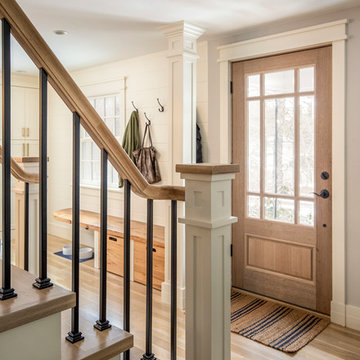
The entryway view looking into the kitchen. A column support provides separation from the front door. The central staircase walls were scaled back to create an open feeling. The bottom treads are new waxed white oak to match the flooring.
Photography by Michael P. Lefebvre
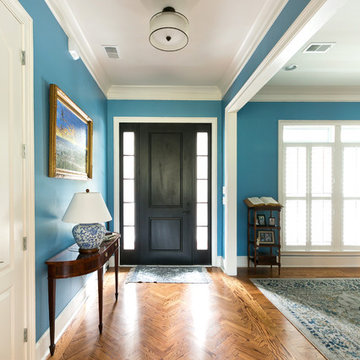
Photography by Patrick Brickman
Traditional foyer in Charleston with blue walls, medium hardwood floors, a single front door and a black front door.
Traditional foyer in Charleston with blue walls, medium hardwood floors, a single front door and a black front door.
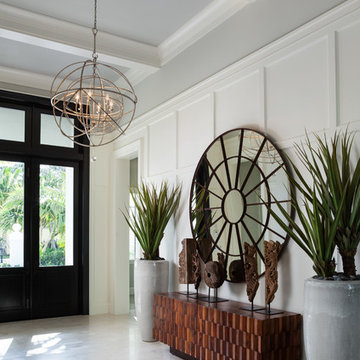
Sargent Architectural Photography
This is an example of a transitional foyer in Miami with grey walls and beige floor.
This is an example of a transitional foyer in Miami with grey walls and beige floor.
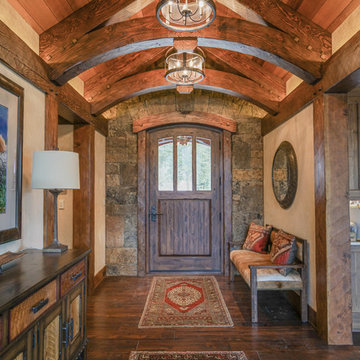
The welcoming entry with the stone surrounding the large arched wood entry door, the repetitive arched trusses and warm plaster walls beckons you into the home. The antique carpets on the floor add warmth and the help to define the space.
Interior Design: Lynne Barton Bier
Architect: David Hueter
Paige Hayes - photography
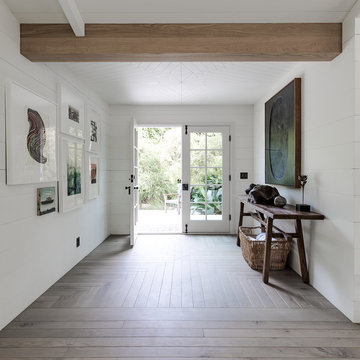
Originally a near tear-down, this small-by-santa-barbara-standards beach house sits next to a world-famous point break. Designed on a restrained scale with a ship-builder's mindset, it is filled with precision cabinetry, built-in furniture, and custom artisanal details that draw from both Scandinavian and French Colonial style influences. With heaps of natural light, a wide-open plan, and a close connection to the outdoor spaces, it lives much bigger than it is while maintaining a minimal impact on a precious marine ecosystem.
Images | Kurt Jordan Photography
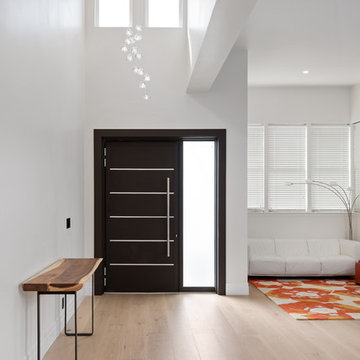
This is an example of a contemporary foyer in Other with white walls, light hardwood floors, a single front door, a black front door and beige floor.
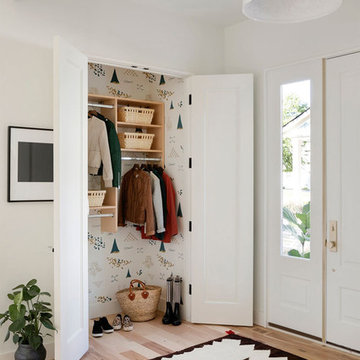
Architect: Charlie & Co. | Builder: Detail Homes | Photographer: Spacecrafting
Photo of an eclectic foyer in Minneapolis with white walls, light hardwood floors, a single front door, a white front door and beige floor.
Photo of an eclectic foyer in Minneapolis with white walls, light hardwood floors, a single front door, a white front door and beige floor.
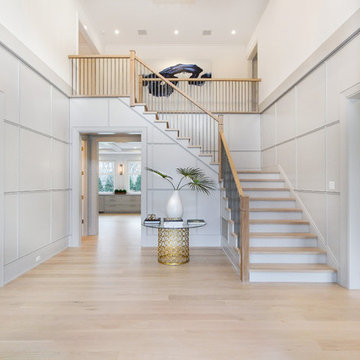
Design ideas for a large contemporary foyer in New York with grey walls, light hardwood floors, a double front door, a glass front door and brown floor.
Foyer Design Ideas
5
