Kitchen with Soapstone Benchtops Design Ideas
Refine by:
Budget
Sort by:Popular Today
121 - 140 of 17,855 photos
Item 1 of 2
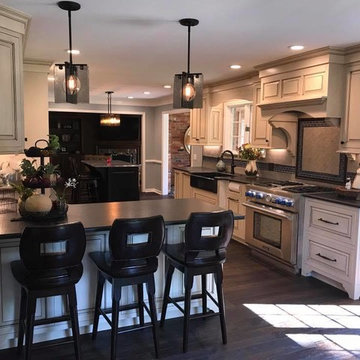
beautifully handcrafted, painted and glazed custom Amish cabinets.
This is an example of a mid-sized country l-shaped eat-in kitchen in Other with a farmhouse sink, distressed cabinets, stainless steel appliances, with island, raised-panel cabinets, soapstone benchtops, grey splashback, ceramic splashback, dark hardwood floors and brown floor.
This is an example of a mid-sized country l-shaped eat-in kitchen in Other with a farmhouse sink, distressed cabinets, stainless steel appliances, with island, raised-panel cabinets, soapstone benchtops, grey splashback, ceramic splashback, dark hardwood floors and brown floor.
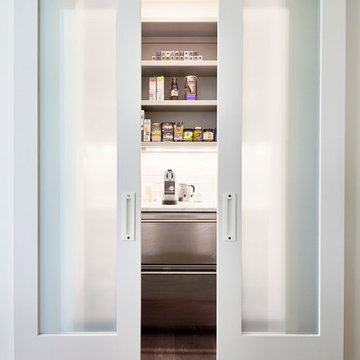
Photo by Kip Dawkins
This is an example of a large modern u-shaped kitchen pantry in Richmond with a double-bowl sink, white cabinets, soapstone benchtops, multi-coloured splashback, marble splashback, stainless steel appliances, medium hardwood floors, with island, beige floor and open cabinets.
This is an example of a large modern u-shaped kitchen pantry in Richmond with a double-bowl sink, white cabinets, soapstone benchtops, multi-coloured splashback, marble splashback, stainless steel appliances, medium hardwood floors, with island, beige floor and open cabinets.
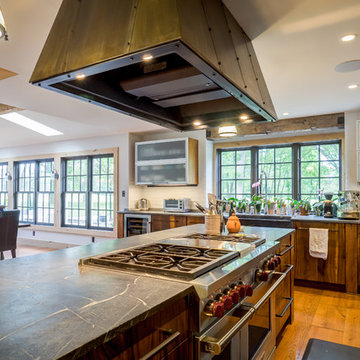
Photographer: Thomas Robert Clark
Mid-sized country galley separate kitchen in Philadelphia with open cabinets, medium wood cabinets, soapstone benchtops, white splashback, stainless steel appliances, medium hardwood floors, with island, brown floor, a farmhouse sink and glass tile splashback.
Mid-sized country galley separate kitchen in Philadelphia with open cabinets, medium wood cabinets, soapstone benchtops, white splashback, stainless steel appliances, medium hardwood floors, with island, brown floor, a farmhouse sink and glass tile splashback.
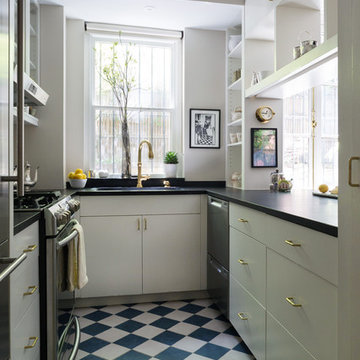
Francine Fleischer Photography
Design ideas for a small transitional galley separate kitchen in New York with an undermount sink, glass-front cabinets, white cabinets, soapstone benchtops, white splashback, porcelain splashback, stainless steel appliances, porcelain floors, no island and blue floor.
Design ideas for a small transitional galley separate kitchen in New York with an undermount sink, glass-front cabinets, white cabinets, soapstone benchtops, white splashback, porcelain splashback, stainless steel appliances, porcelain floors, no island and blue floor.
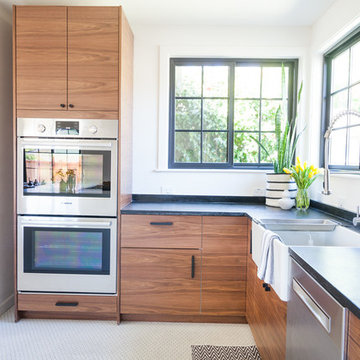
Small galley open plan kitchen in San Francisco with a farmhouse sink, flat-panel cabinets, medium wood cabinets, soapstone benchtops, multi-coloured splashback, ceramic splashback, stainless steel appliances, porcelain floors, with island and white floor.
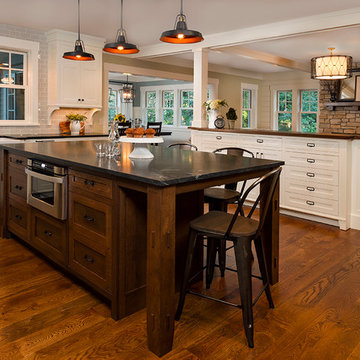
Building Design, Plans, and Interior Finishes by: Fluidesign Studio I Builder: Structural Dimensions Inc. I Photographer: Seth Benn Photography
Design ideas for a large traditional l-shaped eat-in kitchen in Minneapolis with a farmhouse sink, shaker cabinets, white cabinets, soapstone benchtops, blue splashback, subway tile splashback, stainless steel appliances, medium hardwood floors and with island.
Design ideas for a large traditional l-shaped eat-in kitchen in Minneapolis with a farmhouse sink, shaker cabinets, white cabinets, soapstone benchtops, blue splashback, subway tile splashback, stainless steel appliances, medium hardwood floors and with island.
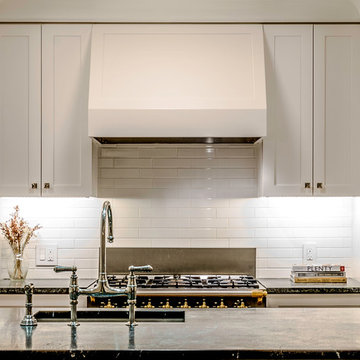
Otto Ruano
Photo of a small traditional galley eat-in kitchen in New York with an undermount sink, shaker cabinets, yellow cabinets, soapstone benchtops, white splashback, subway tile splashback, stainless steel appliances, medium hardwood floors and a peninsula.
Photo of a small traditional galley eat-in kitchen in New York with an undermount sink, shaker cabinets, yellow cabinets, soapstone benchtops, white splashback, subway tile splashback, stainless steel appliances, medium hardwood floors and a peninsula.
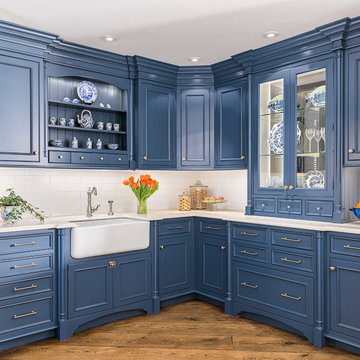
This charming blue English country kitchen features a Shaw's farmhouse sink, brushed bronze hardware, and honed and brushed limestone countertops.
Kyle Norton Photography
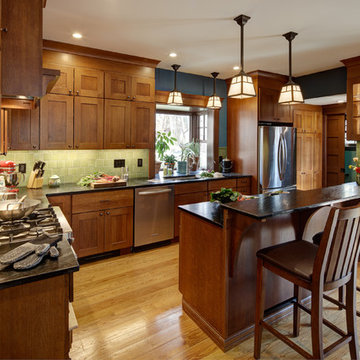
Wing Wong/Memories TTL
Inspiration for a large arts and crafts eat-in kitchen in New York with an undermount sink, shaker cabinets, medium wood cabinets, soapstone benchtops, green splashback, ceramic splashback, stainless steel appliances, medium hardwood floors and with island.
Inspiration for a large arts and crafts eat-in kitchen in New York with an undermount sink, shaker cabinets, medium wood cabinets, soapstone benchtops, green splashback, ceramic splashback, stainless steel appliances, medium hardwood floors and with island.
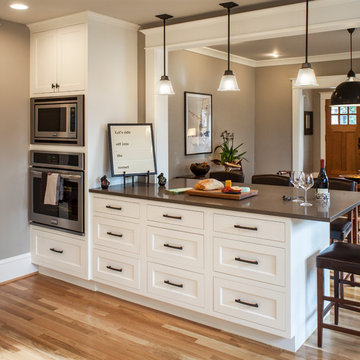
Design ideas for a mid-sized arts and crafts u-shaped eat-in kitchen in Portland with white cabinets, grey splashback, glass tile splashback, stainless steel appliances, medium hardwood floors, a peninsula, shaker cabinets and soapstone benchtops.
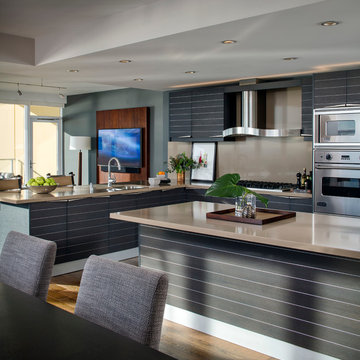
This project was purposefully neutralized in ocean grays and blues with accents that mirror a drama filled sunset. This achieves a calming effect as the sun rises in the early morning. At high noon we strived for balance of the senses with rich textures that both soothe and excite. Under foot is a plush midnight ocean blue rug that emulates walking on water. Tactile fabrics and velvet pillows provide interest and comfort. As the sun crescendos, the oranges and deep blues in both art and accents invite you and the night to dance inside your home. Lighting was an intriguing challenge and was solved by creating a delicate balance between natural light and creative interior lighting solutions.

Inspiration for a large country l-shaped eat-in kitchen in Burlington with a double-bowl sink, raised-panel cabinets, white cabinets, soapstone benchtops, green splashback, stone slab splashback, white appliances, medium hardwood floors and with island.
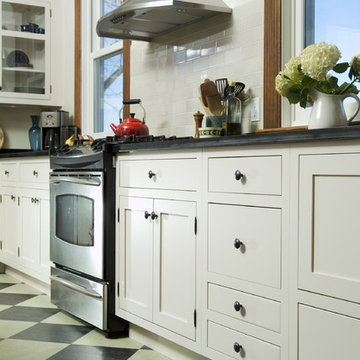
Large country l-shaped eat-in kitchen in New York with a double-bowl sink, shaker cabinets, white cabinets, soapstone benchtops, stone slab splashback, stainless steel appliances, linoleum floors and with island.
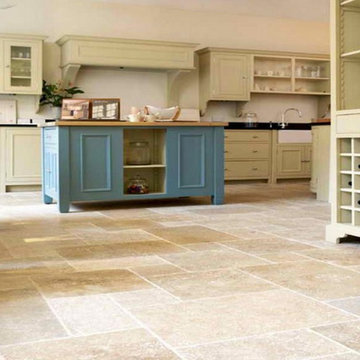
Photo of a large traditional l-shaped eat-in kitchen in Charleston with travertine floors, with island, beaded inset cabinets, green cabinets, soapstone benchtops, white splashback, stainless steel appliances and a farmhouse sink.
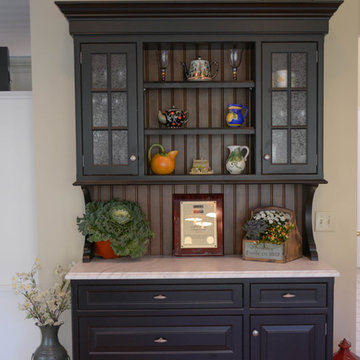
Working within a set of constraints, whether of space or budget, challenges my creativity and leads to a beautiful end result. The old kitchen used the space very poorly. The intent was just to replace the countertop. But once we investigated, the inferior cabinets needed replacing, too, so a rethink of space usage created a small and stylish kitchen of lasting quality.
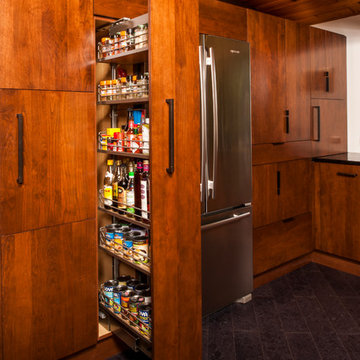
Steven Paul Whitsitt
Photo of a mid-sized contemporary u-shaped eat-in kitchen in Raleigh with a double-bowl sink, flat-panel cabinets, medium wood cabinets, soapstone benchtops, stainless steel appliances and a peninsula.
Photo of a mid-sized contemporary u-shaped eat-in kitchen in Raleigh with a double-bowl sink, flat-panel cabinets, medium wood cabinets, soapstone benchtops, stainless steel appliances and a peninsula.
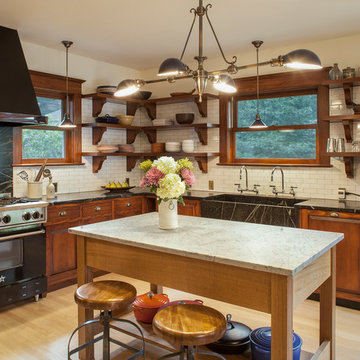
The original kitchen was disjointed and lacked connection to the home and its history. The remodel opened the room to other areas of the home by incorporating an unused breakfast nook and enclosed porch to create a spacious new kitchen. It features stunning soapstone counters and range splash, era appropriate subway tiles, and hand crafted floating shelves. Ceasarstone on the island creates a durable, hardworking surface for prep work. A black Blue Star range anchors the space while custom inset fir cabinets wrap the walls and provide ample storage. Great care was given in restoring and recreating historic details for this charming Foursquare kitchen.
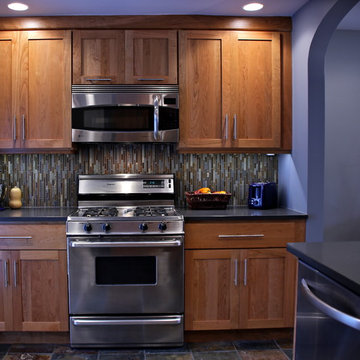
Voted best of Houzz 2014, 2015, 2016 & 2017!
Since 1974, Performance Kitchens & Home has been re-inventing spaces for every room in the home. Specializing in older homes for Kitchens, Bathrooms, Den, Family Rooms and any room in the home that needs creative storage solutions for cabinetry.
We offer color rendering services to help you see what your space will look like, so you can be comfortable with your choices! Our Design team is ready help you see your vision and guide you through the entire process!
Photography by: Juniper Wind Designs LLC
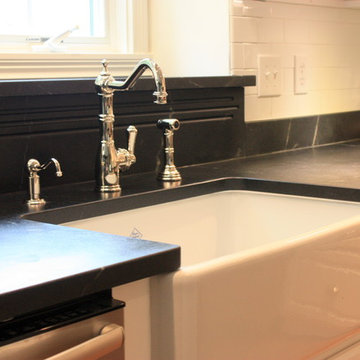
High backsplash and integrated windowsill in this Indianapolis kitchen give the sink area a vintage feel. Dorado Black Minas soapstone is from The Stone Studio in Batesville, IN.
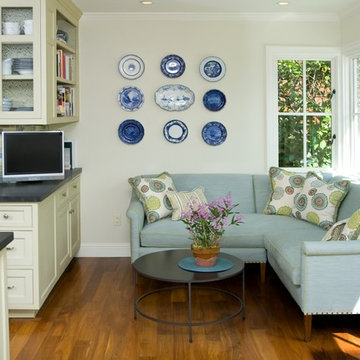
Inspiration for a traditional l-shaped eat-in kitchen in San Francisco with an undermount sink, recessed-panel cabinets, white cabinets, multi-coloured splashback, subway tile splashback, soapstone benchtops, medium hardwood floors, with island, brown floor and stainless steel appliances.
Kitchen with Soapstone Benchtops Design Ideas
7