Kitchen with Soapstone Benchtops Design Ideas
Refine by:
Budget
Sort by:Popular Today
1 - 20 of 17,855 photos
Item 1 of 2
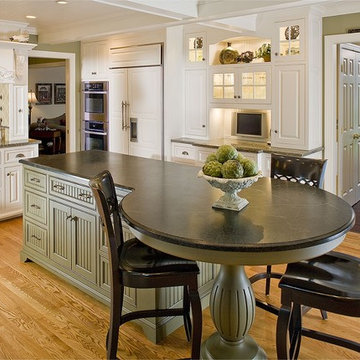
Matt Schmitt Photography
Photo of a mid-sized traditional l-shaped eat-in kitchen in Minneapolis with soapstone benchtops, a double-bowl sink, raised-panel cabinets, white cabinets, light hardwood floors and with island.
Photo of a mid-sized traditional l-shaped eat-in kitchen in Minneapolis with soapstone benchtops, a double-bowl sink, raised-panel cabinets, white cabinets, light hardwood floors and with island.

Photo of an expansive transitional l-shaped open plan kitchen in Toronto with an undermount sink, recessed-panel cabinets, black cabinets, soapstone benchtops, white splashback, ceramic splashback, stainless steel appliances, light hardwood floors, with island, brown floor and black benchtop.
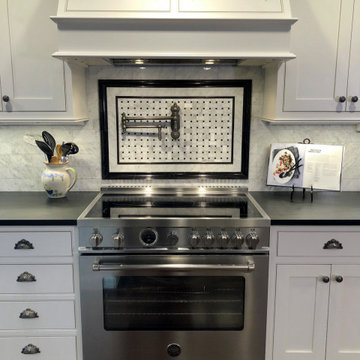
Modern farmhouse kitchen remodel, with white cabinets, leathered soapstone countertops & sink, blue beadboard ceiling, satin finished walnut floors, Carrara marble backsplash, Bertazzoni induction range, and Top Knobs cabinet hardware.

Craftsman Design & Renovation, LLC, Portland, Oregon, 2019 NARI CotY Award-Winning Residential Kitchen $100,001 to $150,000
Large arts and crafts galley separate kitchen in Portland with a farmhouse sink, shaker cabinets, soapstone benchtops, green splashback, ceramic splashback, stainless steel appliances, medium hardwood floors, with island, medium wood cabinets, brown floor and black benchtop.
Large arts and crafts galley separate kitchen in Portland with a farmhouse sink, shaker cabinets, soapstone benchtops, green splashback, ceramic splashback, stainless steel appliances, medium hardwood floors, with island, medium wood cabinets, brown floor and black benchtop.
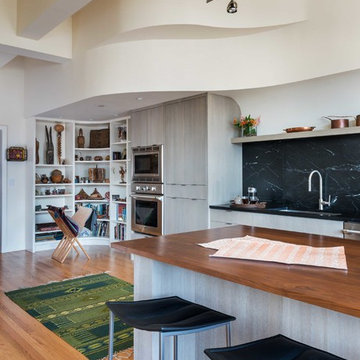
Nat Rea Photography
This is an example of a mid-sized eclectic single-wall open plan kitchen in Boston with an undermount sink, flat-panel cabinets, light wood cabinets, soapstone benchtops, black splashback, stone slab splashback, panelled appliances, light hardwood floors and with island.
This is an example of a mid-sized eclectic single-wall open plan kitchen in Boston with an undermount sink, flat-panel cabinets, light wood cabinets, soapstone benchtops, black splashback, stone slab splashback, panelled appliances, light hardwood floors and with island.
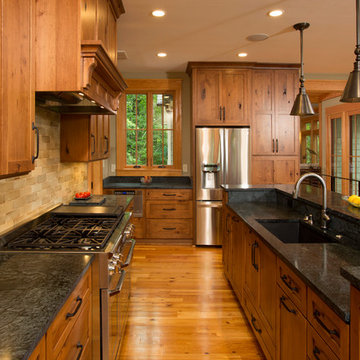
The design of this home was driven by the owners’ desire for a three-bedroom waterfront home that showcased the spectacular views and park-like setting. As nature lovers, they wanted their home to be organic, minimize any environmental impact on the sensitive site and embrace nature.
This unique home is sited on a high ridge with a 45° slope to the water on the right and a deep ravine on the left. The five-acre site is completely wooded and tree preservation was a major emphasis. Very few trees were removed and special care was taken to protect the trees and environment throughout the project. To further minimize disturbance, grades were not changed and the home was designed to take full advantage of the site’s natural topography. Oak from the home site was re-purposed for the mantle, powder room counter and select furniture.
The visually powerful twin pavilions were born from the need for level ground and parking on an otherwise challenging site. Fill dirt excavated from the main home provided the foundation. All structures are anchored with a natural stone base and exterior materials include timber framing, fir ceilings, shingle siding, a partial metal roof and corten steel walls. Stone, wood, metal and glass transition the exterior to the interior and large wood windows flood the home with light and showcase the setting. Interior finishes include reclaimed heart pine floors, Douglas fir trim, dry-stacked stone, rustic cherry cabinets and soapstone counters.
Exterior spaces include a timber-framed porch, stone patio with fire pit and commanding views of the Occoquan reservoir. A second porch overlooks the ravine and a breezeway connects the garage to the home.
Numerous energy-saving features have been incorporated, including LED lighting, on-demand gas water heating and special insulation. Smart technology helps manage and control the entire house.
Greg Hadley Photography
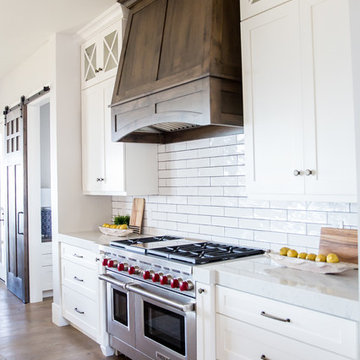
This is an example of a large country single-wall open plan kitchen in Salt Lake City with a farmhouse sink, shaker cabinets, white cabinets, soapstone benchtops, white splashback, subway tile splashback, stainless steel appliances, medium hardwood floors and with island.
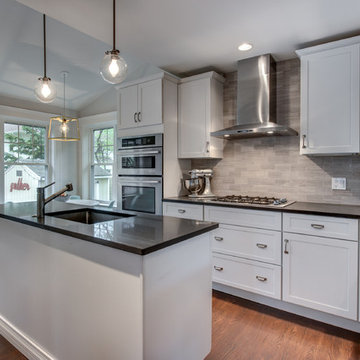
Photo of a mid-sized transitional l-shaped eat-in kitchen in Boston with an undermount sink, shaker cabinets, white cabinets, soapstone benchtops, grey splashback, stone tile splashback, stainless steel appliances, dark hardwood floors and with island.
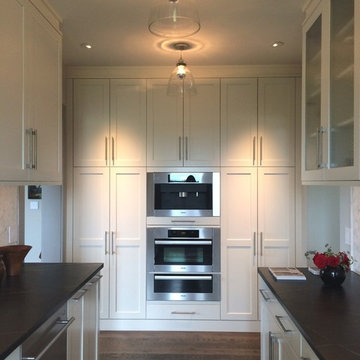
Tall wall of storage and built in appliances adore the main passageway between sun room and great room.
Photo of an expansive contemporary galley kitchen pantry in Boston with an undermount sink, recessed-panel cabinets, white cabinets, soapstone benchtops, white splashback, stone tile splashback, stainless steel appliances, dark hardwood floors and no island.
Photo of an expansive contemporary galley kitchen pantry in Boston with an undermount sink, recessed-panel cabinets, white cabinets, soapstone benchtops, white splashback, stone tile splashback, stainless steel appliances, dark hardwood floors and no island.
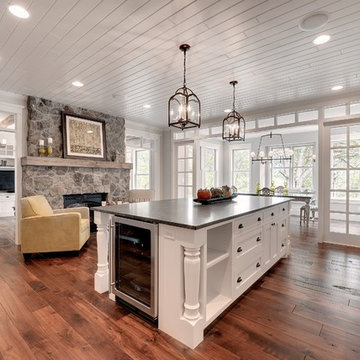
Photos by Spacecrafting
Photo of a large transitional l-shaped separate kitchen in Minneapolis with a farmhouse sink, white cabinets, stainless steel appliances, soapstone benchtops, with island, dark hardwood floors, brown floor and shaker cabinets.
Photo of a large transitional l-shaped separate kitchen in Minneapolis with a farmhouse sink, white cabinets, stainless steel appliances, soapstone benchtops, with island, dark hardwood floors, brown floor and shaker cabinets.
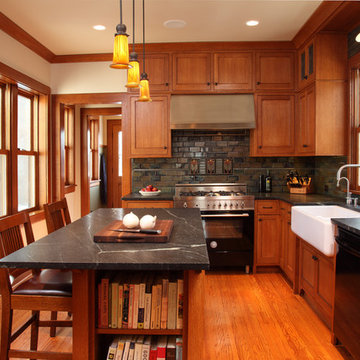
Existing 100 year old Arts and Crafts home. Kitchen space was completely gutted down to framing. In floor heat, chefs stove, custom site-built cabinetry and soapstone countertops bring kitchen up to date.
Designed by Jean Rehkamp and Ryan Lawinger of Rehkamp Larson Architects.
Greg Page Photography
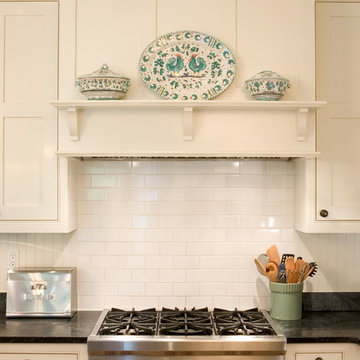
The range hood is beautifully hidden within custom recessed cabinetry surrounded by white subway tile and white bead board layered surfaces.
This is an example of a large traditional l-shaped open plan kitchen in Other with white cabinets, white splashback, subway tile splashback, stainless steel appliances, a farmhouse sink, recessed-panel cabinets, soapstone benchtops, medium hardwood floors, with island and brown floor.
This is an example of a large traditional l-shaped open plan kitchen in Other with white cabinets, white splashback, subway tile splashback, stainless steel appliances, a farmhouse sink, recessed-panel cabinets, soapstone benchtops, medium hardwood floors, with island and brown floor.

A rich palette of color and natural materials adds warmth and visual drama to the new kitchen.
Photo of a mid-sized transitional single-wall eat-in kitchen in Philadelphia with a farmhouse sink, recessed-panel cabinets, green cabinets, soapstone benchtops, white splashback, marble splashback, stainless steel appliances, light hardwood floors, with island and black benchtop.
Photo of a mid-sized transitional single-wall eat-in kitchen in Philadelphia with a farmhouse sink, recessed-panel cabinets, green cabinets, soapstone benchtops, white splashback, marble splashback, stainless steel appliances, light hardwood floors, with island and black benchtop.

The custom beech cabinetry and Milestone inset contrast nicely with the dark soapstone counters and backsplash. Photography: Andrew Pogue Photography.

Photo of a small country l-shaped separate kitchen in Philadelphia with a farmhouse sink, shaker cabinets, green cabinets, soapstone benchtops, black splashback, stone slab splashback, stainless steel appliances, laminate floors, with island, brown floor and black benchtop.
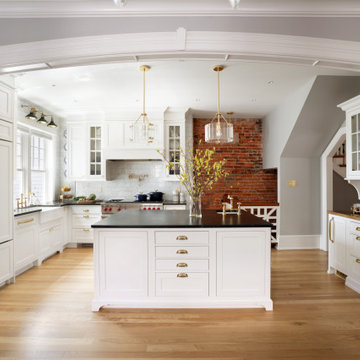
Design ideas for a traditional l-shaped eat-in kitchen in Wilmington with a farmhouse sink, white cabinets, soapstone benchtops, white splashback, panelled appliances, with island and black benchtop.

This condominium is modern and sleek, while still retaining much of its traditional charm. We added paneling to the walls, archway, door frames, and around the fireplace for a special and unique look throughout the home. To create the entry with convenient built-in shoe storage and bench, we cut an alcove an existing to hallway. The deep-silled windows in the kitchen provided the perfect place for an eating area, which we outfitted with shelving for additional storage. Form, function, and design united in the beautiful black and white kitchen. It is a cook’s dream with ample storage and counter space. The bathrooms play with gray and white in different materials and textures to create timeless looks. The living room’s built-in shelves and reading nook in the bedroom add detail and storage to the home. The pops of color and eye-catching light fixtures make this condo joyful and fun.
Rudloff Custom Builders has won Best of Houzz for Customer Service in 2014, 2015, 2016, 2017, 2019, 2020, and 2021. We also were voted Best of Design in 2016, 2017, 2018, 2019, 2020, and 2021, which only 2% of professionals receive. Rudloff Custom Builders has been featured on Houzz in their Kitchen of the Week, What to Know About Using Reclaimed Wood in the Kitchen as well as included in their Bathroom WorkBook article. We are a full service, certified remodeling company that covers all of the Philadelphia suburban area. This business, like most others, developed from a friendship of young entrepreneurs who wanted to make a difference in their clients’ lives, one household at a time. This relationship between partners is much more than a friendship. Edward and Stephen Rudloff are brothers who have renovated and built custom homes together paying close attention to detail. They are carpenters by trade and understand concept and execution. Rudloff Custom Builders will provide services for you with the highest level of professionalism, quality, detail, punctuality and craftsmanship, every step of the way along our journey together.
Specializing in residential construction allows us to connect with our clients early in the design phase to ensure that every detail is captured as you imagined. One stop shopping is essentially what you will receive with Rudloff Custom Builders from design of your project to the construction of your dreams, executed by on-site project managers and skilled craftsmen. Our concept: envision our client’s ideas and make them a reality. Our mission: CREATING LIFETIME RELATIONSHIPS BUILT ON TRUST AND INTEGRITY.
Photo Credit: Linda McManus Images
Design Credit: Staci Levy Designs
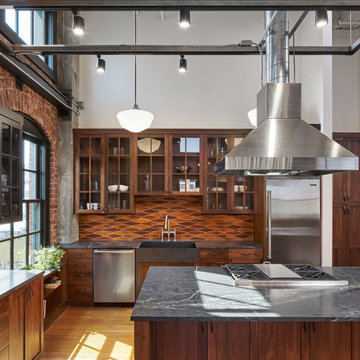
The "Dream of the '90s" was alive in this industrial loft condo before Neil Kelly Portland Design Consultant Erika Altenhofen got her hands on it. The 1910 brick and timber building was converted to condominiums in 1996. No new roof penetrations could be made, so we were tasked with creating a new kitchen in the existing footprint. Erika's design and material selections embrace and enhance the historic architecture, bringing in a warmth that is rare in industrial spaces like these. Among her favorite elements are the beautiful black soapstone counter tops, the RH medieval chandelier, concrete apron-front sink, and Pratt & Larson tile backsplash
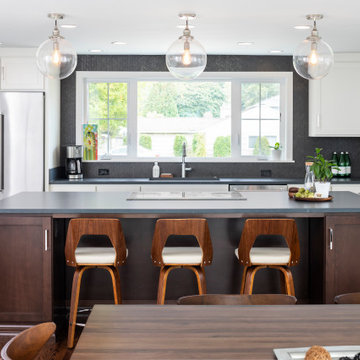
Contemporary one-wall kitchen with large cooktop and dining island. © Cindy Apple Photography
Inspiration for a transitional galley eat-in kitchen in Seattle with an undermount sink, white cabinets, soapstone benchtops, black splashback, mosaic tile splashback, stainless steel appliances, with island, black benchtop, shaker cabinets, dark hardwood floors and brown floor.
Inspiration for a transitional galley eat-in kitchen in Seattle with an undermount sink, white cabinets, soapstone benchtops, black splashback, mosaic tile splashback, stainless steel appliances, with island, black benchtop, shaker cabinets, dark hardwood floors and brown floor.
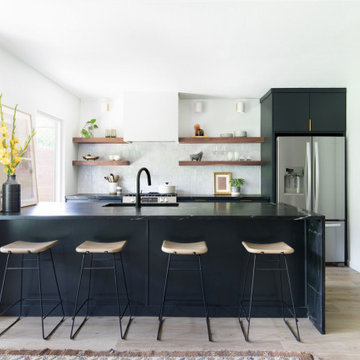
Inspiration for a mid-sized scandinavian galley open plan kitchen in Austin with an undermount sink, flat-panel cabinets, black cabinets, soapstone benchtops, white splashback, ceramic splashback, stainless steel appliances, light hardwood floors, with island, beige floor and black benchtop.
Kitchen with Soapstone Benchtops Design Ideas
1