Kitchen with Solid Surface Benchtops Design Ideas
Refine by:
Budget
Sort by:Popular Today
201 - 220 of 72,552 photos
Item 1 of 2
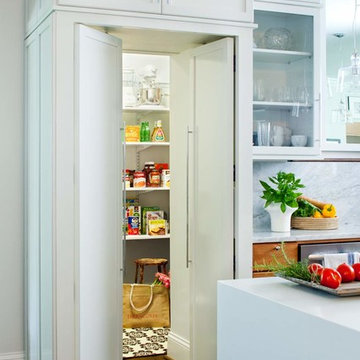
Jeff Herr
Contemporary kitchen pantry in Atlanta with recessed-panel cabinets, white cabinets, solid surface benchtops, white splashback and stainless steel appliances.
Contemporary kitchen pantry in Atlanta with recessed-panel cabinets, white cabinets, solid surface benchtops, white splashback and stainless steel appliances.
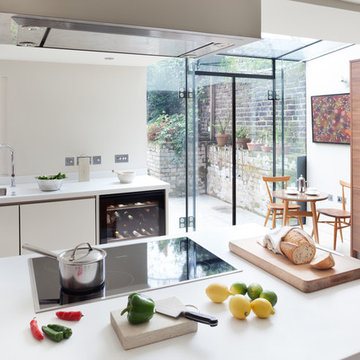
Peninsular units separate the kitchen and dining areas
Design ideas for a contemporary u-shaped eat-in kitchen in London with an undermount sink, white cabinets, solid surface benchtops, panelled appliances and flat-panel cabinets.
Design ideas for a contemporary u-shaped eat-in kitchen in London with an undermount sink, white cabinets, solid surface benchtops, panelled appliances and flat-panel cabinets.
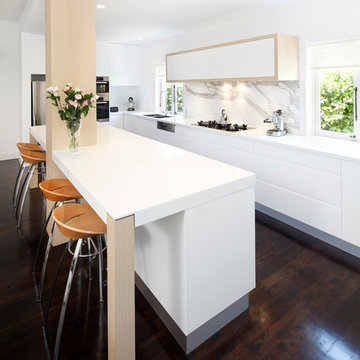
This modern kitchen space was converted from a separate kitchen, laundry and dining room into one open-plan area, and the lowered ceiling in the kitchen helps define the space.
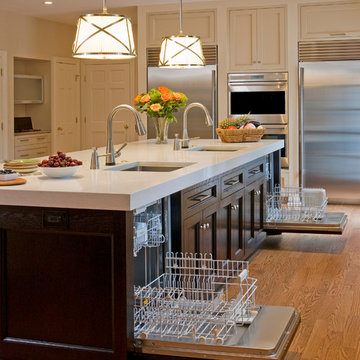
Photo Credit: Randl Bye
Large traditional u-shaped kitchen in Philadelphia with an undermount sink, recessed-panel cabinets, dark wood cabinets, stainless steel appliances, solid surface benchtops, medium hardwood floors and with island.
Large traditional u-shaped kitchen in Philadelphia with an undermount sink, recessed-panel cabinets, dark wood cabinets, stainless steel appliances, solid surface benchtops, medium hardwood floors and with island.
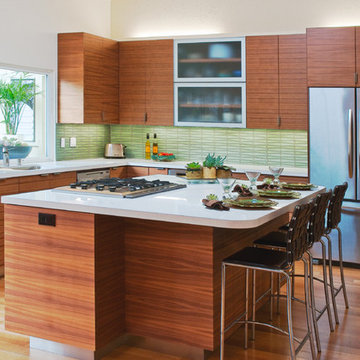
Natural lighting plays a major role in the overall ambiance of this midcentry kitchen remodel, and the natural lighting in this space accentuates the wood grain throughout the cabinets and the flooring. The green glass backsplash also lights up with the natural lighting, adding a stylish dash of color to the room.
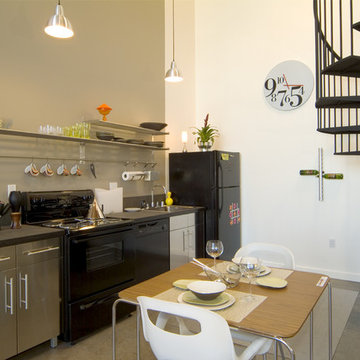
Inspiration for a modern single-wall eat-in kitchen in Sacramento with black appliances, flat-panel cabinets, stainless steel cabinets, a drop-in sink, solid surface benchtops, concrete floors and no island.
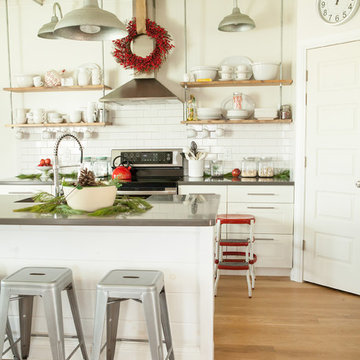
Julie Ranee Photography © 2012 Houzz
Photo of a contemporary kitchen in Columbus with stainless steel appliances, open cabinets and solid surface benchtops.
Photo of a contemporary kitchen in Columbus with stainless steel appliances, open cabinets and solid surface benchtops.
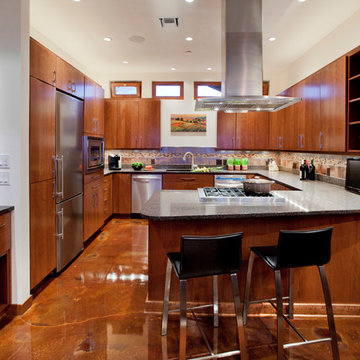
Gleaming concrete polished floors
Inspiration for a contemporary u-shaped kitchen in Portland with solid surface benchtops, stainless steel appliances, flat-panel cabinets, medium wood cabinets and brown splashback.
Inspiration for a contemporary u-shaped kitchen in Portland with solid surface benchtops, stainless steel appliances, flat-panel cabinets, medium wood cabinets and brown splashback.
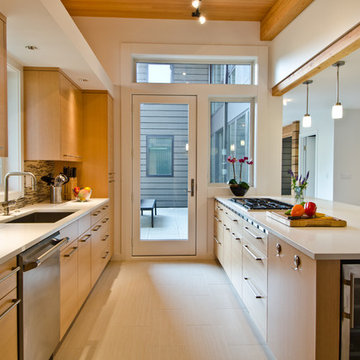
Custom Contemporary Home in a Northwest Modern Style utilizing warm natural materials such as cedar rainscreen siding, douglas fir beams, ceilings and cabinetry to soften the hard edges and clean lines generated with durable materials such as quartz counters, porcelain tile floors, custom steel railings and cast-in-place concrete hardscapes.
Photographs by Miguel Edwards
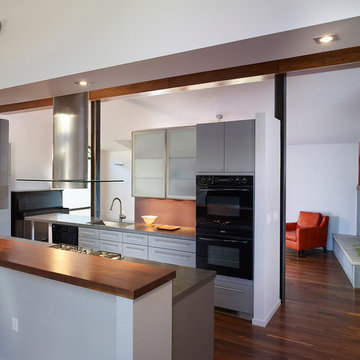
Mid-sized modern galley open plan kitchen in DC Metro with black appliances, an undermount sink, flat-panel cabinets, grey cabinets, solid surface benchtops, dark hardwood floors, with island and brown floor.
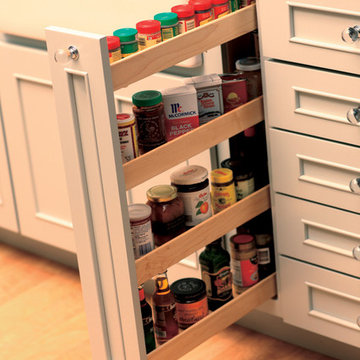
Reminisce about your favorite beachfront destination and your mind’s eye evokes a serene, comfortable cottage with windows thrown open to catch the air and the relaxing sound of waves nearby. In the shade of the porch, a hammock sways invitingly in the breeze.
The color palette is simple and clean, with hues of white, like sunlight reflecting off sand, and blue-grays, the color of sky and water. Wood surfaces have soft painted finishes or a scrubbed-clean, natural wood look. “Cottage” styling is carefree living, where every element conspires to create a casual environment for comfort and relaxation.
This cottage kitchen features Classic White paint with a Personal Paint Match kitchen island cabinets. These selected soft hues bring in the clean and simplicity of Cottage Style. As for hardware, bin pulls are a popular choice and make working in the kitchen much easier.
Request a FREE Dura Supreme Brochure Packet:
http://www.durasupreme.com/request-brochure
Find a Dura Supreme Showroom near you today:
http://www.durasupreme.com/dealer-locator
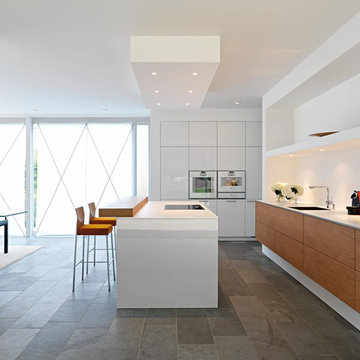
Leicht Küchen: http://www.leicht.com /en/references/inland/project-karlsruhe/
baurmann.dürr architekten: http://www.bdarchitekten.eu/
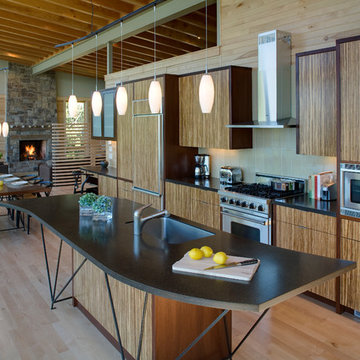
The Eagle Harbor Cabin is located on a wooded waterfront property on Lake Superior, at the northerly edge of Michigan’s Upper Peninsula, about 300 miles northeast of Minneapolis.
The wooded 3-acre site features the rocky shoreline of Lake Superior, a lake that sometimes behaves like the ocean. The 2,000 SF cabin cantilevers out toward the water, with a 40-ft. long glass wall facing the spectacular beauty of the lake. The cabin is composed of two simple volumes: a large open living/dining/kitchen space with an open timber ceiling structure and a 2-story “bedroom tower,” with the kids’ bedroom on the ground floor and the parents’ bedroom stacked above.
The interior spaces are wood paneled, with exposed framing in the ceiling. The cabinets use PLYBOO, a FSC-certified bamboo product, with mahogany end panels. The use of mahogany is repeated in the custom mahogany/steel curvilinear dining table and in the custom mahogany coffee table. The cabin has a simple, elemental quality that is enhanced by custom touches such as the curvilinear maple entry screen and the custom furniture pieces. The cabin utilizes native Michigan hardwoods such as maple and birch. The exterior of the cabin is clad in corrugated metal siding, offset by the tall fireplace mass of Montana ledgestone at the east end.
The house has a number of sustainable or “green” building features, including 2x8 construction (40% greater insulation value); generous glass areas to provide natural lighting and ventilation; large overhangs for sun and snow protection; and metal siding for maximum durability. Sustainable interior finish materials include bamboo/plywood cabinets, linoleum floors, locally-grown maple flooring and birch paneling, and low-VOC paints.
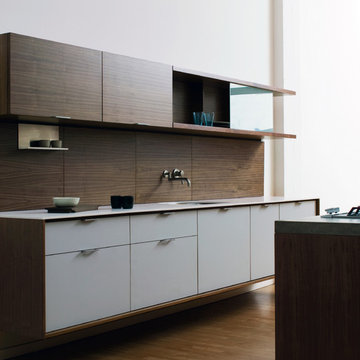
Design ideas for a modern galley kitchen in New York with solid surface benchtops, an undermount sink, flat-panel cabinets, white cabinets and brown splashback.

Contemporary open plan spacious mixed surfaces kitchen with black steel island bench framing, feature window, feature shelving above window, contrast blue overheads and warm wood tones.
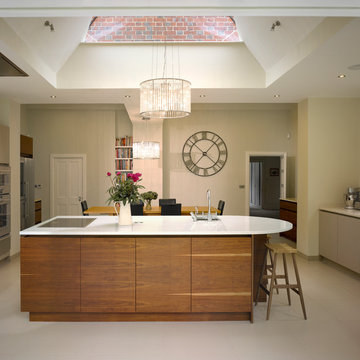
Roundhouse Urbo bespoke matt lacquer kitchen in Farrow and Ball Light Grey with island in horizontal Mango wood book-matched veneer with Silestone Tigris Sand polished worksurface
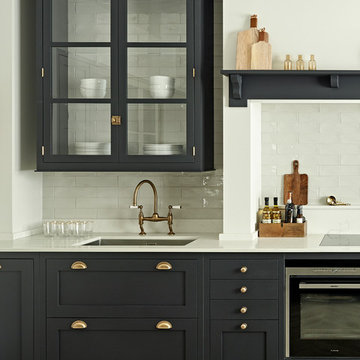
Nick Smith
Inspiration for a traditional single-wall eat-in kitchen in Surrey with an undermount sink, shaker cabinets, blue cabinets, solid surface benchtops, white splashback, subway tile splashback, black appliances, light hardwood floors, beige floor and white benchtop.
Inspiration for a traditional single-wall eat-in kitchen in Surrey with an undermount sink, shaker cabinets, blue cabinets, solid surface benchtops, white splashback, subway tile splashback, black appliances, light hardwood floors, beige floor and white benchtop.

This is an example of a mid-sized single-wall open plan kitchen in Yokohama with an integrated sink, flat-panel cabinets, white cabinets, solid surface benchtops, white splashback, stainless steel appliances, dark hardwood floors, a peninsula, brown floor, white benchtop and wood.
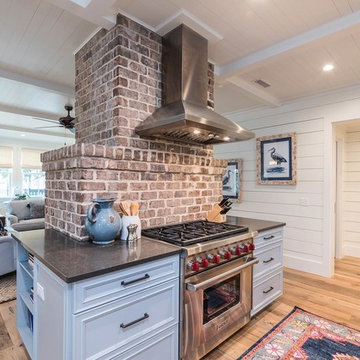
This is an example of a large beach style l-shaped kitchen in Atlanta with a farmhouse sink, recessed-panel cabinets, grey cabinets, solid surface benchtops, stainless steel appliances, light hardwood floors, with island, brown floor and grey benchtop.
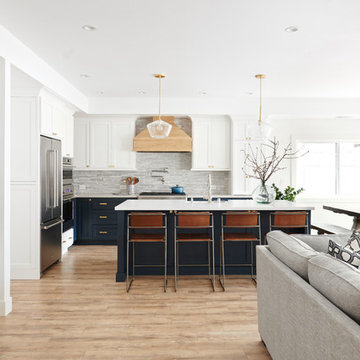
Large beach style l-shaped open plan kitchen in San Francisco with a farmhouse sink, shaker cabinets, white cabinets, solid surface benchtops, grey splashback, stainless steel appliances, light hardwood floors, with island, brown floor and white benchtop.
Kitchen with Solid Surface Benchtops Design Ideas
11