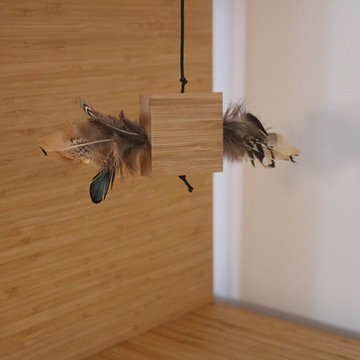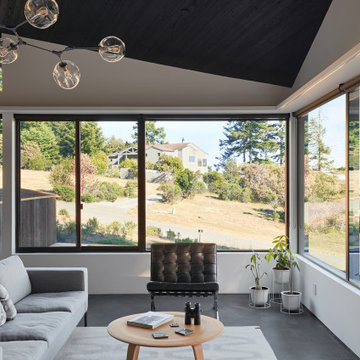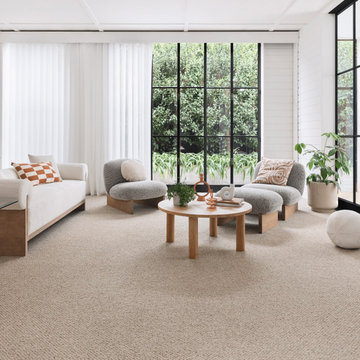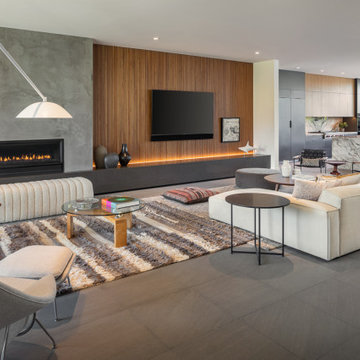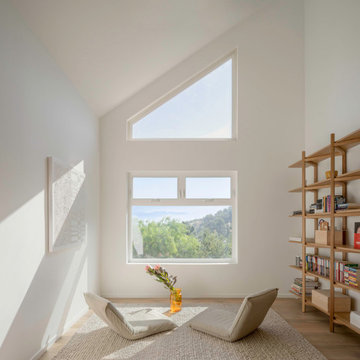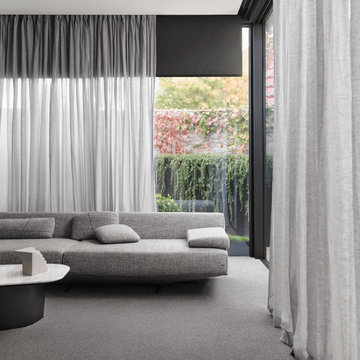Modern Living Room Design Photos
Refine by:
Budget
Sort by:Popular Today
81 - 100 of 243,943 photos

A substantial fireplace wall of Cambrian black leathered granite and travertine in the living room echoes the stone massing elements of the home's exterior architecture.
Project Details // Razor's Edge
Paradise Valley, Arizona
Architecture: Drewett Works
Builder: Bedbrock Developers
Interior design: Holly Wright Design
Landscape: Bedbrock Developers
Photography: Jeff Zaruba
Faux plants: Botanical Elegance
Black fireplace wall: The Stone Collection
Travertine walls: Cactus Stone
Porcelain flooring: Facings of America
https://www.drewettworks.com/razors-edge/
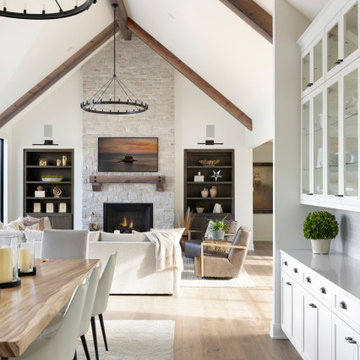
This warm and rustic home, set in the spacious Lakeview neighborhood, features incredible reclaimed wood accents from the vaulted ceiling beams connecting the great room and dining room to the wood mantel and other accents throughout.
Find the right local pro for your project

Photo of a modern open concept living room in Moscow with orange walls, beige floor and recessed.
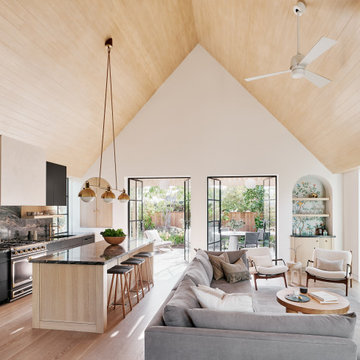
Rather than starting with an outcome in mind, this 1,400 square foot residence began from a polemic place - exploring shared conviction regarding the concentrated power of living with a smaller footprint. From the gabled silhouette to passive ventilation, the home captures the nostalgia for the past with the sustainable practices of the future.
While the exterior materials contrast a calm, minimal palette with the sleek lines of the gabled silhouette, the interior spaces embody a playful, artistic spirit. From the hand painted De Gournay wallpaper in the master bath to the rugged texture of the over-grouted limestone and Portuguese cobblestones, the home is an experience that encapsulates the unexpected and the timeless.
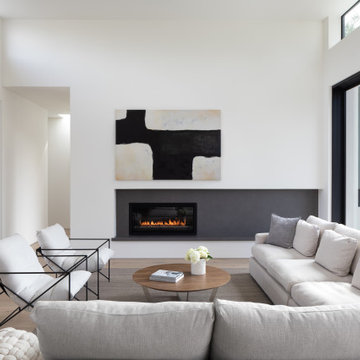
Porcelain slab linear fireplace surround with small ledge detail
Photo of a modern living room in San Francisco with a standard fireplace and a stone fireplace surround.
Photo of a modern living room in San Francisco with a standard fireplace and a stone fireplace surround.
Reload the page to not see this specific ad anymore
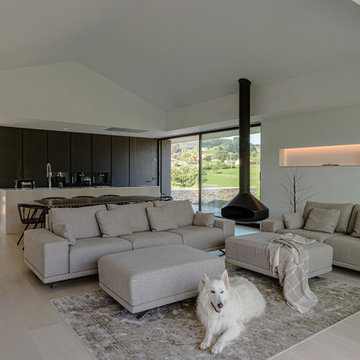
La vivienda está ubicada en el término municipal de Bareyo, en una zona eminentemente rural. El proyecto busca la máxima integración paisajística y medioambiental, debido a su localización y a las características de la arquitectura tradicional de la zona. A ello contribuye la decisión de desarrollar todo el programa en un único volumen rectangular, con su lado estrecho perpendicular a la pendiente del terreno, y de una única planta sobre rasante, la cual queda visualmente semienterrada, y abriendo los espacios a las orientaciones más favorables y protegiéndolos de las más duras.
Además, la materialidad elegida, una base de piedra sólida, los entrepaños cubiertos con paneles de gran formato de piedra negra, y la cubierta a dos aguas, con tejas de pizarra oscura, aportan tonalidades coherentes con el lugar, reflejándose de una manera actualizada.

In this Basement, we created a place to relax, entertain, and ultimately create memories in this glam, elegant, with a rustic twist vibe space. The Cambria Luxury Series countertop makes a statement and sets the tone. A white background intersected with bold, translucent black and charcoal veins with muted light gray spatter and cross veins dispersed throughout. We created three intimate areas to entertain without feeling separated as a whole.
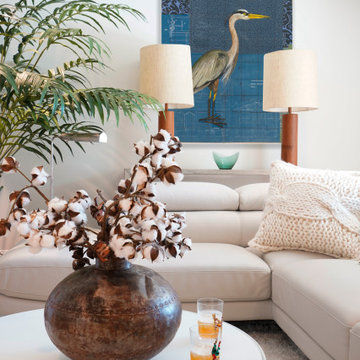
Simple, yet livable living room with sprawling couch and simple white coffee table makes the accessories and art stand out.
Design ideas for a mid-sized modern open concept living room in Other with white walls, light hardwood floors, a standard fireplace, a wood fireplace surround and brown floor.
Design ideas for a mid-sized modern open concept living room in Other with white walls, light hardwood floors, a standard fireplace, a wood fireplace surround and brown floor.

Over view of my NY apartment and my Love for New York & Glam
Photo of a small modern open concept living room in New York with black walls, medium hardwood floors, a hanging fireplace and a wall-mounted tv.
Photo of a small modern open concept living room in New York with black walls, medium hardwood floors, a hanging fireplace and a wall-mounted tv.
Reload the page to not see this specific ad anymore
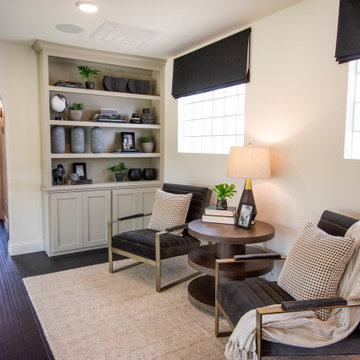
This sophisticated, modern townhome is the perfect blend of modern design and comfort! We used fun patterns and heavy textures to create a young homeowners retreat.
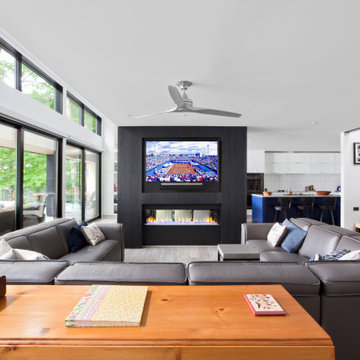
Open concept living space opens to dining, kitchen, and covered deck - HLODGE - Unionville, IN - Lake Lemon - HAUS | Architecture For Modern Lifestyles (architect + photographer) - WERK | Building Modern (builder)
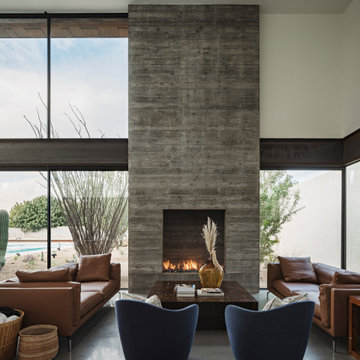
Photo by Roehner + Ryan
Modern living room in Phoenix with concrete floors, a standard fireplace and a wall-mounted tv.
Modern living room in Phoenix with concrete floors, a standard fireplace and a wall-mounted tv.
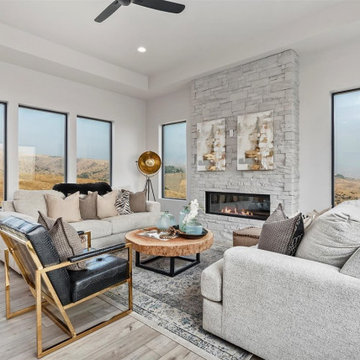
Living room with views from every window.
Mid-sized modern formal open concept living room in Boise with a ribbon fireplace, a stone fireplace surround, no tv, white walls, laminate floors and grey floor.
Mid-sized modern formal open concept living room in Boise with a ribbon fireplace, a stone fireplace surround, no tv, white walls, laminate floors and grey floor.
Modern Living Room Design Photos
Reload the page to not see this specific ad anymore
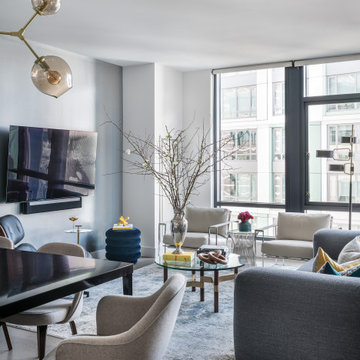
Photo of a small modern open concept living room in Boston with grey walls, light hardwood floors, a wall-mounted tv and grey floor.

View of the open concept kitchen and living room space of the modern Lakeshore house in Sagle, Idaho.
The all white kitchen on the left has maple paint grade shaker cabinets are finished in Sherwin Willams "High Reflective White" allowing the natural light from the view of the water to brighter the entire room. Cabinet pulls are Top Knobs black bar pull.
A 36" Thermardor hood is finished with 6" wood paneling and stained to match the clients decorative mirror. All other appliances are stainless steel: GE Cafe 36" gas range, GE Cafe 24" dishwasher, and Zephyr Presrv Wine Refrigerator (not shown). The GE Cafe 36" french door refrigerator includes a Keurig K-Cup coffee brewing feature.
Kitchen counters are finished with Pental Quartz in "Misterio," and backsplash is 4"x12" white subway tile from Vivano Marmo. Pendants over the raised counter are Chloe Lighting Walter Industrial. Kitchen sink is Kohler Vault with Kohler Simplice faucet in black.
In the living room area, the wood burning stove is a Blaze King Boxer (24"), installed on a raised hearth using the same wood paneling as the range hood. The raised hearth is capped with black quartz to match the finish of the United Flowteck stone tile surround. A flat screen TV is wall mounted to the right of the fireplace.
Flooring is laminated wood by Marion Way in Drift Lane "Daydream Chestnut". Walls are finished with Sherwin Williams "Snowbound" in eggshell. Baseboard and trim are finished in Sherwin Williams "High Reflective White."
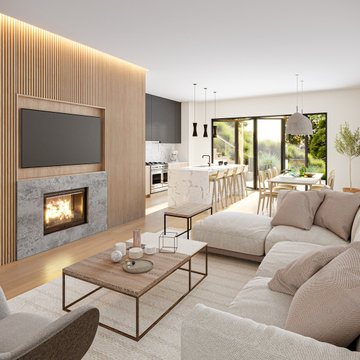
Inspiration for a mid-sized modern open concept living room in Los Angeles with white walls, light hardwood floors, a standard fireplace, a plaster fireplace surround, a built-in media wall and wood walls.
5
