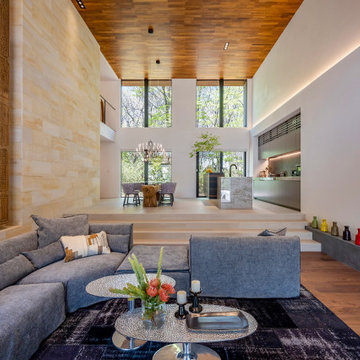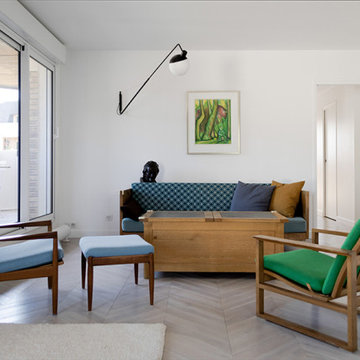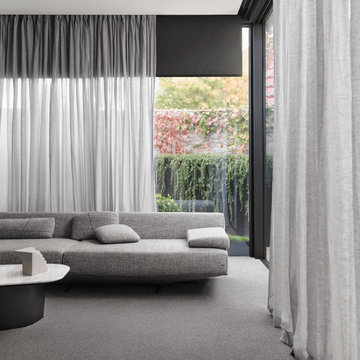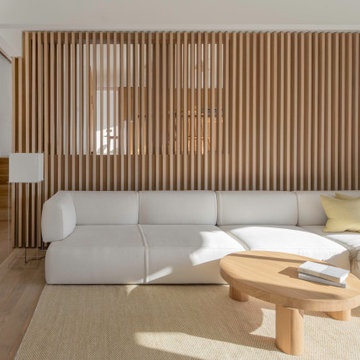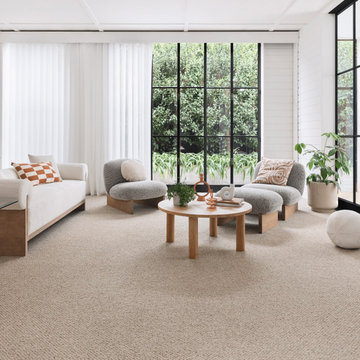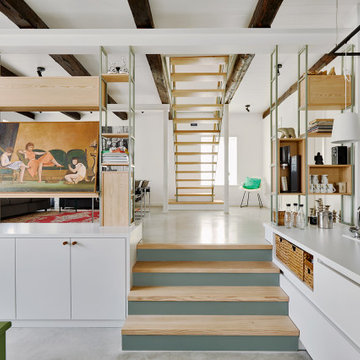Modern Living Room Design Photos
Refine by:
Budget
Sort by:Popular Today
101 - 120 of 243,974 photos
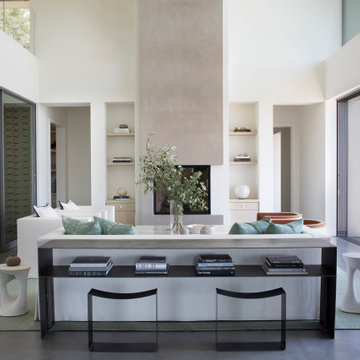
This is an example of a modern formal open concept living room in San Francisco with white walls, concrete floors and grey floor.

The great room provides stunning views of iconic Camelback Mountain while the cooking and entertaining are underway. A neutral and subdued color palette makes nature the art on the wall.
Project Details // White Box No. 2
Architecture: Drewett Works
Builder: Argue Custom Homes
Interior Design: Ownby Design
Landscape Design (hardscape): Greey | Pickett
Landscape Design: Refined Gardens
Photographer: Jeff Zaruba
See more of this project here: https://www.drewettworks.com/white-box-no-2/
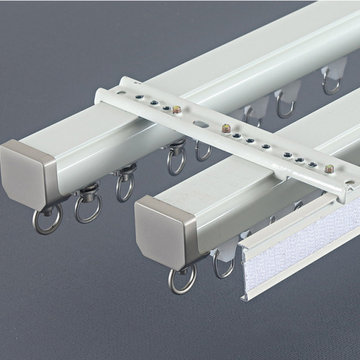
CHR35 curtain track is made of Aluminum Alloy material and has 0.059 inches thickness. There are 4 colors for you choose. The surface is produced by Electrophoresis. CHR35 curtain track is capable to support 35 kg curtains and could be used for more than 20 years. Ivory and Black curtain tracks will brighten your window. This track is waterproof and moisture-proof, you will like it. The magnetic carrier design can make the curtains close completely, you will like it.
Find the right local pro for your project
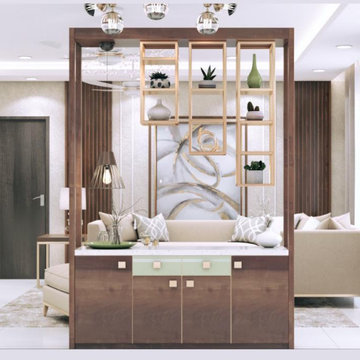
The crockery partition has hints of pista green finish and grainy finish laminate. The PVD coated hanging metal frame gives the unit a hint of luxury while maintaining overall theme of the room.
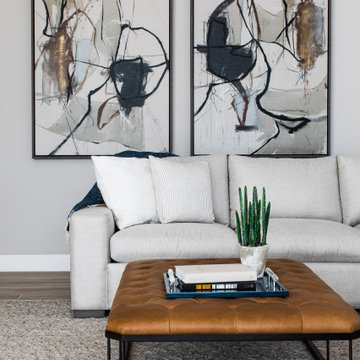
This modern Oriole Drive furniture & furnishings project features a transformed living room with bold, abstract wall art creating a unique color palette.
Reload the page to not see this specific ad anymore
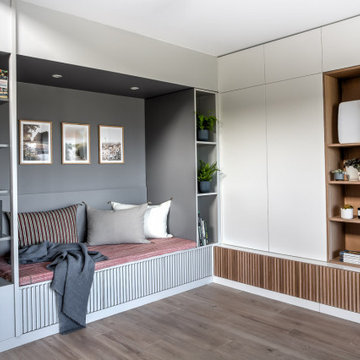
Nous avons complètement intégré une banquette dans un ensemble d'agencements sur-mesure, dans le prolongement des rangements créées sous l’escalier, et avons ainsi donné une vraie fonction à cet espace qui n’était auparavant qu’un simple renfoncement inexploité.
Cette banquette vient ainsi se fondre parfaitement dans le décor avec son design minimaliste.
Chaque détail y a son importance : la forme, les finitions, la couleur, le tissu de l’assise, et chaque projet est unique.
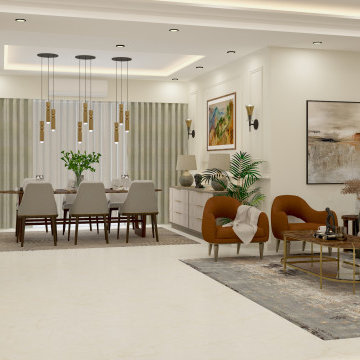
Living & Dining
The idea here is to have an openness that makes it look spacious. We've used neutral colours as per our client's taste and added a pop of colour with Rus orange chairs. This is a classic look with a hint of modern elements. Easy to maintain and affordable design.
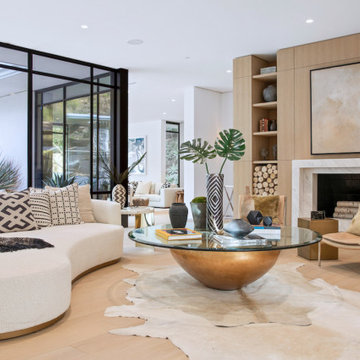
Photos by Barcelo Photography
Staged for Ernie Carswell, Douglas Elliman and Jeff Kohl, The Agency
Modern living room in Los Angeles.
Modern living room in Los Angeles.

This is an example of a large modern open concept living room in Denver with white walls, light hardwood floors, a standard fireplace, a stone fireplace surround, a wall-mounted tv, brown floor and exposed beam.

While texture and color reflecting the personality of the client are introduced in interior furnishings throughout the Riverbend residence, the overall restraint of the architectural palette creates a built experience that has the feel of a quiet platform set amidst the trees.
Residential architecture and interior design by CLB in Jackson, Wyoming – Bozeman, Montana.
Reload the page to not see this specific ad anymore
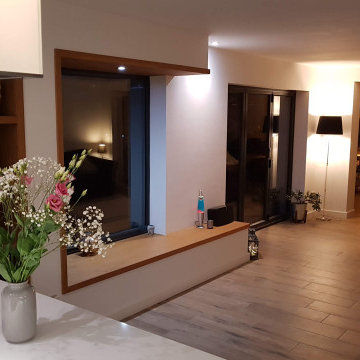
New open plan Dining, Living and Kitchen with a built-in fire to add a warm homely glow.
Photo of a modern living room in Other.
Photo of a modern living room in Other.
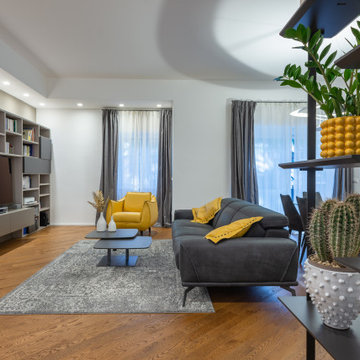
I colori che caratterizzano l’interno soggiorno sono il grigio, il giallo e il bianco delle pareti.
Modern living room in Rome.
Modern living room in Rome.
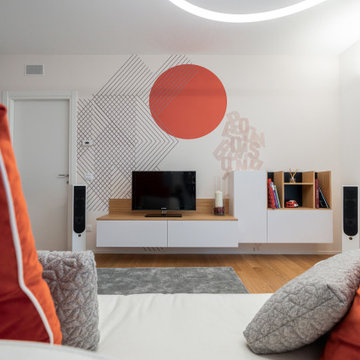
Il mobile Tv, come tutti i mobili del soggiorno, è stato realizzato su misura e su disegno da un falegname.
Foto di Simone Marulli
Photo of a mid-sized modern enclosed living room in Milan with a library, white walls, light hardwood floors and a built-in media wall.
Photo of a mid-sized modern enclosed living room in Milan with a library, white walls, light hardwood floors and a built-in media wall.
Modern Living Room Design Photos
Reload the page to not see this specific ad anymore
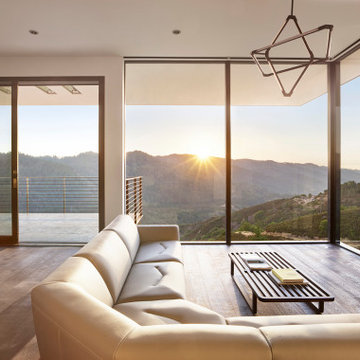
Living room open to the kitchen with large windows and roof overhang has radiant heaters for outdoor dining on the large cantilevered deck.
This is an example of a mid-sized modern open concept living room in San Francisco with white walls, dark hardwood floors and grey floor.
This is an example of a mid-sized modern open concept living room in San Francisco with white walls, dark hardwood floors and grey floor.
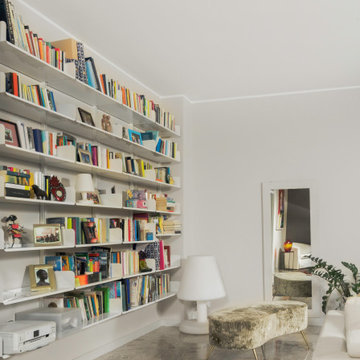
Photo of a large modern open concept living room in Milan with a library, white walls, marble floors and beige floor.
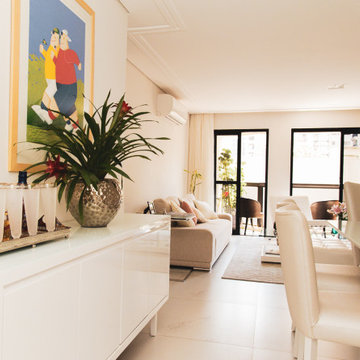
This project was a complete renovation of a 2 bedroom apartment, we did the living room, dining room, kitchen, bathrooms, a powder room. We introduced our concept to the client to open space and make it more functional. The client had a specific vision of how they wanted the apartment to look, which was an off-white home.
We played with different tones of white, incorporating some of the client's personal items.
We were happy to deliver the concept and satisfy the client with our services.
6
