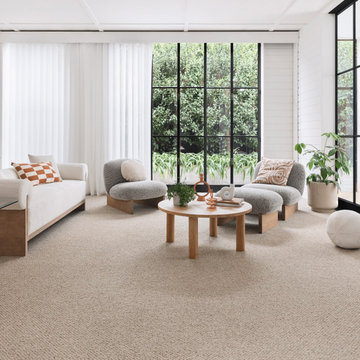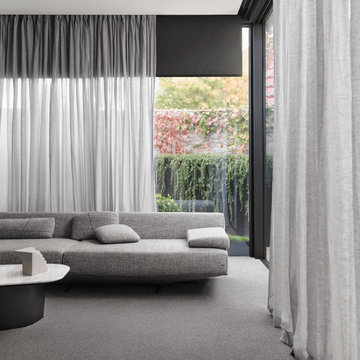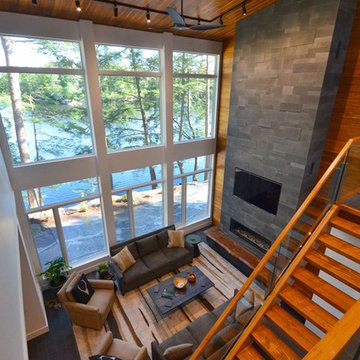Modern Living Room Design Photos
Refine by:
Budget
Sort by:Popular Today
161 - 180 of 243,975 photos
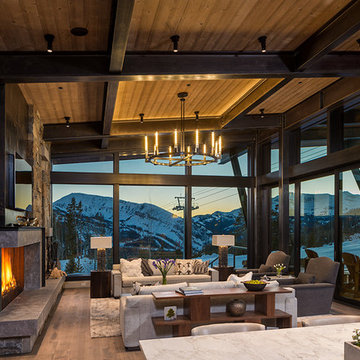
Inspiration for a large modern formal open concept living room in Other with medium hardwood floors, a corner fireplace, a stone fireplace surround, a wall-mounted tv and brown floor.
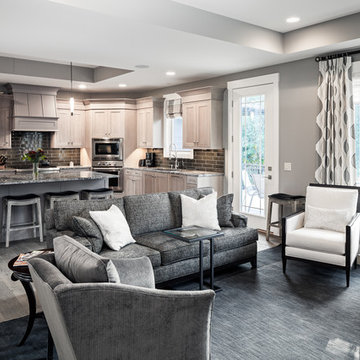
Builder: Brad DeHaan Homes
Photographer: Brad Gillette
Every day feels like a celebration in this stylish design that features a main level floor plan perfect for both entertaining and convenient one-level living. The distinctive transitional exterior welcomes friends and family with interesting peaked rooflines, stone pillars, stucco details and a symmetrical bank of windows. A three-car garage and custom details throughout give this compact home the appeal and amenities of a much-larger design and are a nod to the Craftsman and Mediterranean designs that influenced this updated architectural gem. A custom wood entry with sidelights match the triple transom windows featured throughout the house and echo the trim and features seen in the spacious three-car garage. While concentrated on one main floor and a lower level, there is no shortage of living and entertaining space inside. The main level includes more than 2,100 square feet, with a roomy 31 by 18-foot living room and kitchen combination off the central foyer that’s perfect for hosting parties or family holidays. The left side of the floor plan includes a 10 by 14-foot dining room, a laundry and a guest bedroom with bath. To the right is the more private spaces, with a relaxing 11 by 10-foot study/office which leads to the master suite featuring a master bath, closet and 13 by 13-foot sleeping area with an attractive peaked ceiling. The walkout lower level offers another 1,500 square feet of living space, with a large family room, three additional family bedrooms and a shared bath.
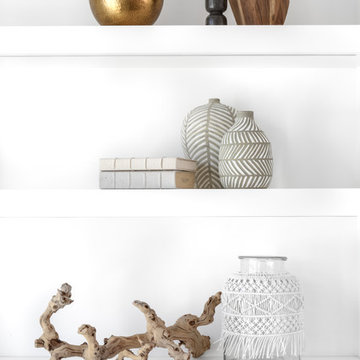
Chad Mellon Photographer
Photo of a large modern open concept living room in Orange County with white walls, medium hardwood floors, a standard fireplace, a tile fireplace surround, a wall-mounted tv and brown floor.
Photo of a large modern open concept living room in Orange County with white walls, medium hardwood floors, a standard fireplace, a tile fireplace surround, a wall-mounted tv and brown floor.
Find the right local pro for your project
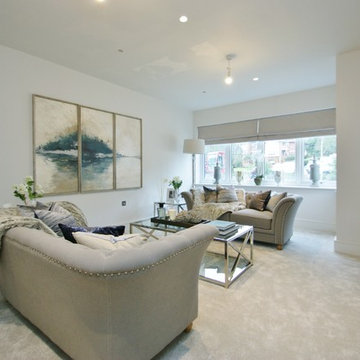
Design ideas for a mid-sized modern formal enclosed living room in Berkshire with grey walls, carpet and grey floor.
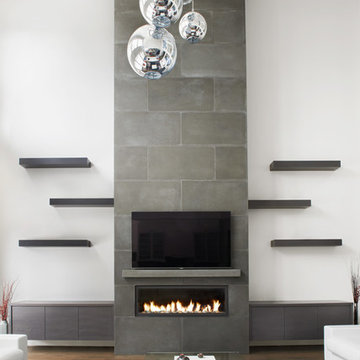
Inspiration for a large modern open concept living room in San Diego with white walls, medium hardwood floors, a ribbon fireplace, a tile fireplace surround, a wall-mounted tv and brown floor.
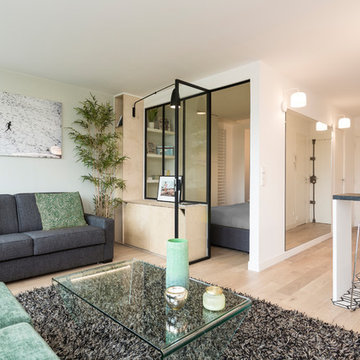
Design ideas for a mid-sized modern open concept living room in Paris with white walls, light hardwood floors, beige floor, no fireplace and a freestanding tv.
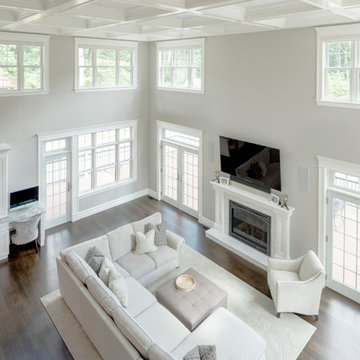
Inspiration for a large modern open concept living room in Boston with beige walls, medium hardwood floors, a standard fireplace, a wood fireplace surround, a wall-mounted tv and brown floor.
Reload the page to not see this specific ad anymore
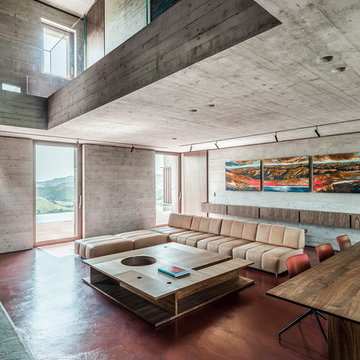
Ph ©Ezio Manciucca
Inspiration for a large modern formal open concept living room in Other with concrete floors, a built-in media wall, red floor and grey walls.
Inspiration for a large modern formal open concept living room in Other with concrete floors, a built-in media wall, red floor and grey walls.
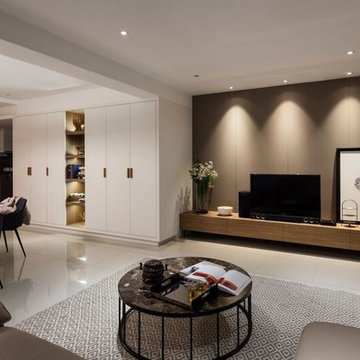
KELVIN BING
This is an example of a modern living room in Singapore.
This is an example of a modern living room in Singapore.
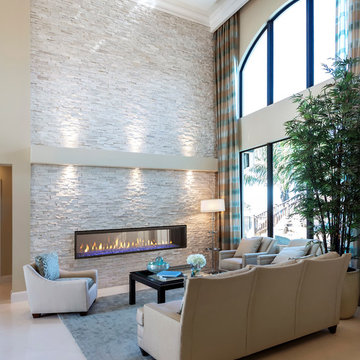
Inspiration for a mid-sized modern formal open concept living room in Houston with beige walls, light hardwood floors, a ribbon fireplace, a stone fireplace surround, beige floor and no tv.
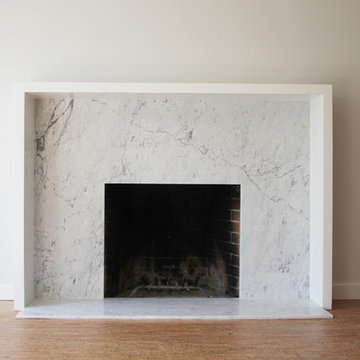
Design ideas for a modern living room in Portland with white walls, medium hardwood floors, a standard fireplace, a stone fireplace surround and brown floor.
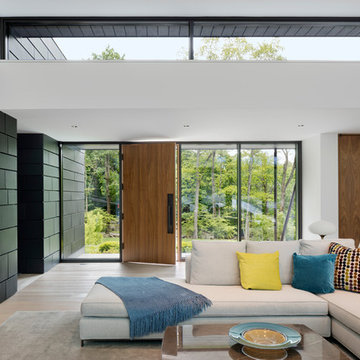
Large modern formal open concept living room in New York with white walls, light hardwood floors, a standard fireplace, a tile fireplace surround, a built-in media wall and brown floor.
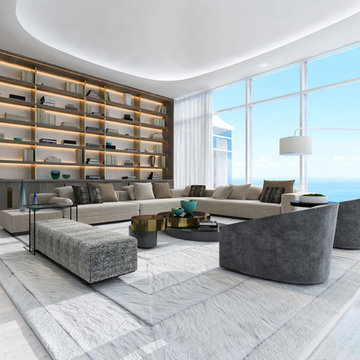
Design ideas for an expansive modern formal open concept living room in Miami with grey walls, marble floors, a built-in media wall and white floor.
Reload the page to not see this specific ad anymore
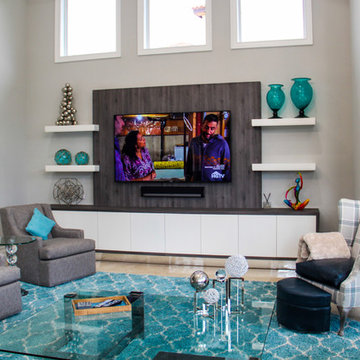
Customized Wall Unit - Complete Design.
TV Wall Unit Custom - Interior Design Company.
We manufacture Wall Units - Made in USA.
Italian Design - Boca Raton/FL
Call us to schedule a Free in-Home Consultation:
(561) 989 0307 / (561) 929 9833
We speak Italian, Portuguese and Spanish.
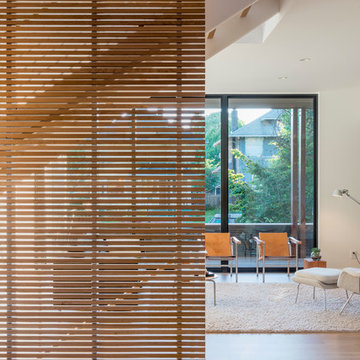
living room and screen detail
Eirik Johnson Photographer
Mid-sized modern open concept living room in Seattle with white walls, light hardwood floors, a standard fireplace and a plaster fireplace surround.
Mid-sized modern open concept living room in Seattle with white walls, light hardwood floors, a standard fireplace and a plaster fireplace surround.
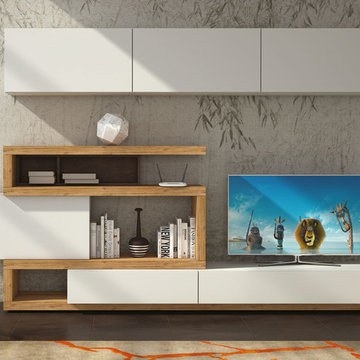
Modern Italian Wall Unit Velvet Composition 103 by Artigian Mobili. Velvet is a new line of italian wall units and entertainment centers that creates flexible living areas taking into account you individual needs. Smart furniture capable of performing different functions. An abundance of units gives limitless opportunities to realize any project design and adapt to any space. Color is not a problem anymore - each unit can be ordered in ANY RAL COLOR you want! You can select from our pre-designed compositions or build your own according to your sketches and interior project.
Please contact our office regarding customization of this wall unit composition.
MATERIAL/CONSTRUCTION:
18 mm thick wooden particles melamine panels
The lacquered structures and fronts are made of REAL POLISH SCRATCH PROOF LACQUERING, which is non toxic and non allergic products.
The starting price is for the Wall Unit Composition as shown in the main picture in White (smooth) finish / Corten finish / Quercia finish.
Dimensions:
Wall Unit: W118" x D14.5"/19.7" x H76.8"
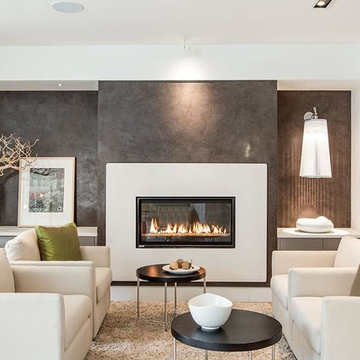
Inspiration for a large modern formal open concept living room in San Francisco with white walls, a ribbon fireplace, a tile fireplace surround and no tv.
Modern Living Room Design Photos
Reload the page to not see this specific ad anymore
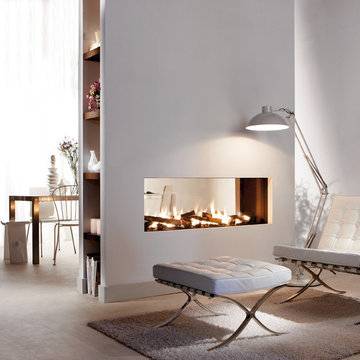
The Lucius 140 Tunnel by Element4 is a perfectly proportioned linear see-through fireplace. With this design you can bring warmth and elegance to two spaces -- with just one fireplace.
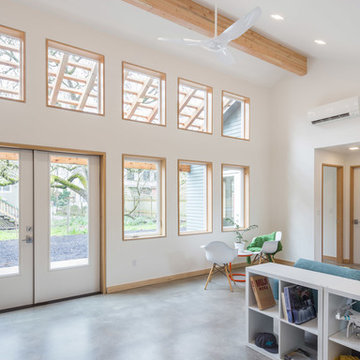
Design - Propel Studio Architecture - https://www.propelstudio.com/eliot-sustainable-adu
Structural - Michael Daubenberger - https://www.linkedin.com/in/michael-daubenberger-5b1a5421/
Construction - JLTB Construction - http://www.jltbconstruction.com/
Photography - Josh Partee - http://www.joshpartee.com
9

