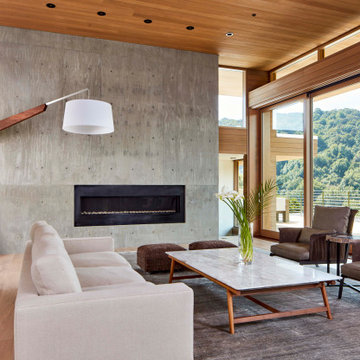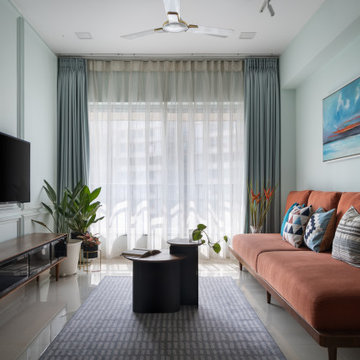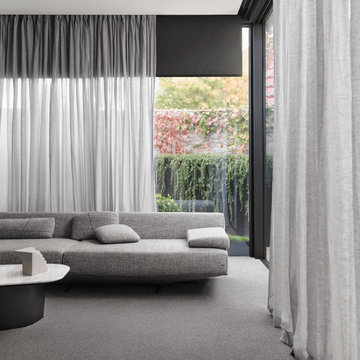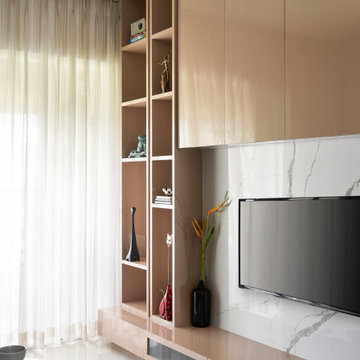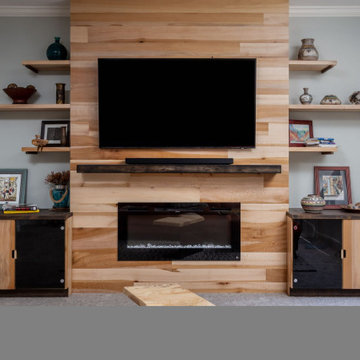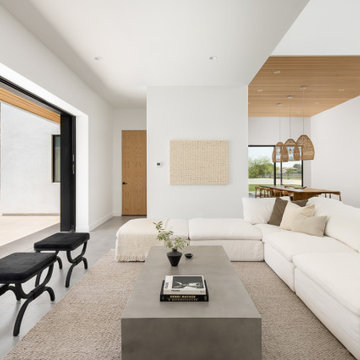Modern Living Room Design Photos
Refine by:
Budget
Sort by:Popular Today
81 - 100 of 243,969 photos

Inspiration for a mid-sized modern open concept living room in Seattle with white walls, concrete floors, a two-sided fireplace, a metal fireplace surround, grey floor, wood and wood walls.

Floating above the kitchen and family room, a mezzanine offers elevated views to the lake. It features a fireplace with cozy seating and a game table for family gatherings. Architecture and interior design by Pierre Hoppenot, Studio PHH Architects.
Find the right local pro for your project
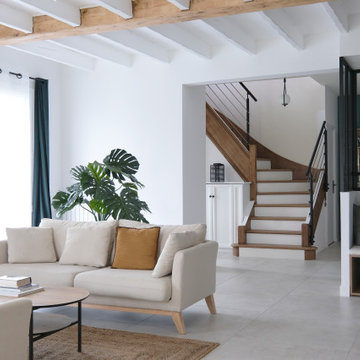
Projet de rénovation de rez-de-chaussée d'une maison de 90m² à Bordeaux, dans le but de lui donner un style confortable et chic.
L’aménagement et la décoration étaient datés, avec un intérieur très sombre.
Les plafonds étaient habillés de poutres et de lambourdes teintes dans un vernis foncé. Nous les avons donc poncé et peinte en blanches afin de valoriser et de faire ressortir d’avantage la couleur naturelle retrouvées sur les poutres principales.
Une verrière intérieure sur-mesure pour la cuisine a aussi été installée, ainsi qu'une bibliothèque sur-mesure, un bureau d’appoint et un coin lecture.

Living room featuring modern steel and wood fireplace wall with upper-level loft and horizontal round bar railings.
Floating Stairs and Railings by Keuka Studios
www.Keuka-Studios.com

Small modern loft-style living room in Raleigh with white walls, medium hardwood floors, a standard fireplace, a wood fireplace surround and brown floor.
Reload the page to not see this specific ad anymore

open living room into kitchen. full-width sliding glass doors opening into the rear patio and pool deck.
Photo of a small modern open concept living room in Miami with white walls, porcelain floors, no fireplace, a built-in media wall and beige floor.
Photo of a small modern open concept living room in Miami with white walls, porcelain floors, no fireplace, a built-in media wall and beige floor.

A vaulted ceiling welcomes you into this charming living room. The symmetry of the built-ins surrounding the fireplace and TV are detailed with white and blue finishes. Grey finishes, brass chandeliers and patterned touches soften the form of the space.

Open concept living room with large windows, vaulted ceiling, white walls, and beige stone floors.
Inspiration for a large modern open concept living room in Austin with white walls, limestone floors, no fireplace, beige floor and vaulted.
Inspiration for a large modern open concept living room in Austin with white walls, limestone floors, no fireplace, beige floor and vaulted.

Somerville Living Room
This is an example of a mid-sized modern open concept living room in Boston with a home bar, white walls, light hardwood floors and yellow floor.
This is an example of a mid-sized modern open concept living room in Boston with a home bar, white walls, light hardwood floors and yellow floor.
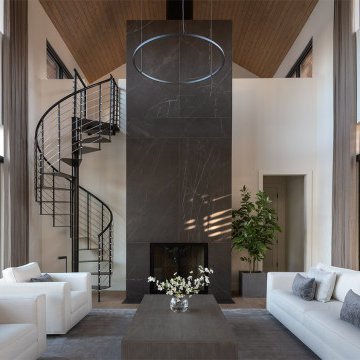
DESIGN BY Martins Grehl Architects
A 3,700 sf ground-up single-family residence located on a waterfront lot in Easton, MD, this home features beautiful views of the surrounding landscape and celebrates the gathering of family and friends through a large, open living and dining area. It was designed with natural materials meant to evolve with its inhabitants and reflect the passage of time.
Reload the page to not see this specific ad anymore
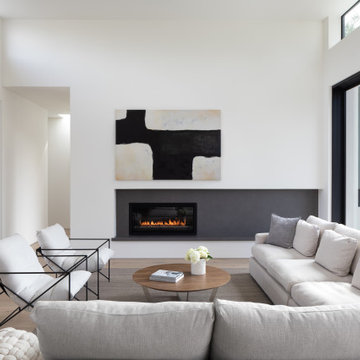
Porcelain slab linear fireplace surround with small ledge detail
Photo of a modern living room in San Francisco with a standard fireplace and a stone fireplace surround.
Photo of a modern living room in San Francisco with a standard fireplace and a stone fireplace surround.
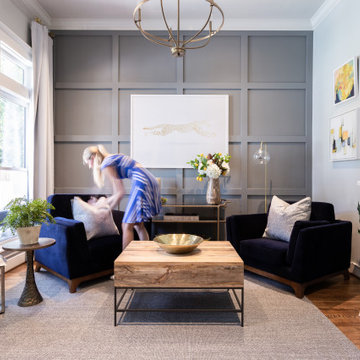
Design ideas for a small modern enclosed living room in Houston with no tv.
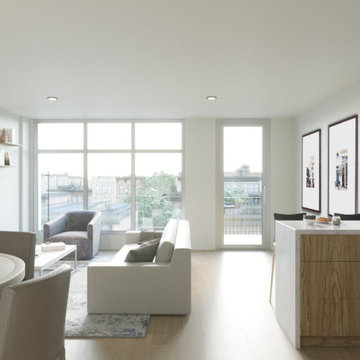
Modern open concept living room in New York with white walls and medium hardwood floors.
Modern Living Room Design Photos
Reload the page to not see this specific ad anymore
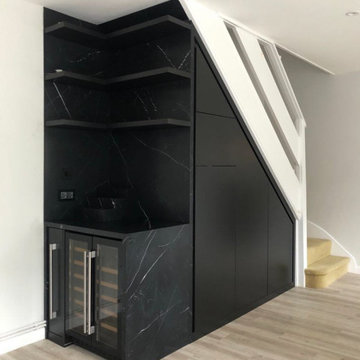
Modern under stairs units. Designed for storage and small home bar.
Spray painted matt black, decorated with stone.
Units have 2x pull outs, integrated fridge, small pull out at the end and top shelf. On the end section wine chiller. Above floating L shaped shelves with glass insets, integrated RBG philips LED lighting. Small bottle upstand and glasses hanger fitted at the bottom of shelf.

Influenced by classic Nordic design. Surprisingly flexible with furnishings. Amplify by continuing the clean modern aesthetic, or punctuate with statement pieces.
The Modin Rigid luxury vinyl plank flooring collection is the new standard in resilient flooring. Modin Rigid offers true embossed-in-register texture, creating a surface that is convincing to the eye and to the touch; a low sheen level to ensure a natural look that wears well over time; four-sided enhanced bevels to more accurately emulate the look of real wood floors; wider and longer waterproof planks; an industry-leading wear layer; and a pre-attached underlayment.
5
