One-storey Exterior Design Ideas
Refine by:
Budget
Sort by:Popular Today
1 - 20 of 88,291 photos

This 8.3 star energy rated home is a beacon when it comes to paired back, simple and functional elegance. With great attention to detail in the design phase as well as carefully considered selections in materials, openings and layout this home performs like a Ferrari. The in-slab hydronic system that is run off a sizeable PV system assists with minimising temperature fluctuations.
This home is entered into 2023 Design Matters Award as well as a winner of the 2023 HIA Greensmart Awards. Karli Rise is featured in Sanctuary Magazine in 2023.

Front yard
Expansive contemporary one-storey house exterior in Melbourne with a gable roof, a metal roof and a black roof.
Expansive contemporary one-storey house exterior in Melbourne with a gable roof, a metal roof and a black roof.

Design ideas for a large tropical one-storey white house exterior in Geelong with concrete fiberboard siding, a gable roof, a metal roof and a white roof.

The rear extension is expressed as a simple gable form. The addition steps out to the full width of the block, and accommodates a second bathroom in addition to a tiny shed accessed on the rear facade.
The remaining 2/3 of the facade is expressed as a recessed opening with sliding doors and a gable window.
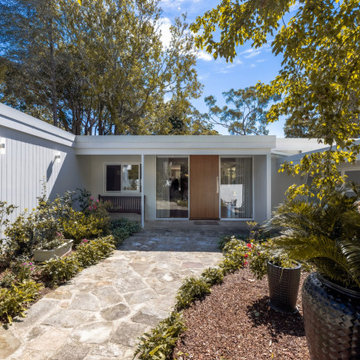
Inspiration for a contemporary one-storey grey house exterior in Sydney with a flat roof.
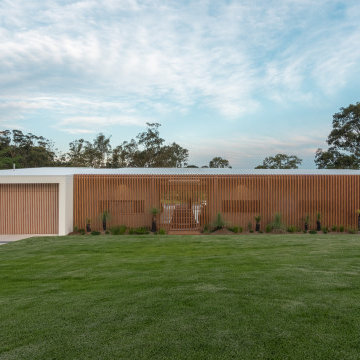
Inspiration for a contemporary one-storey house exterior in Sunshine Coast with a metal roof.

Inspiration for a large midcentury one-storey beige house exterior in Austin with mixed siding, a flat roof, a metal roof, a black roof and board and batten siding.
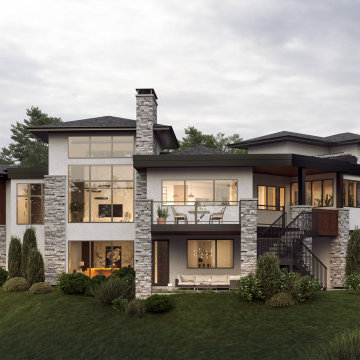
This Modern Prairie Bungalow was designed to capture the natural beauty of the Canadian Rocky Mountains from every space within. The sprawling horizontal design and hipped roofs echo the surrounding mountain landscape. The color palette and natural materials help the home blend seamlessly into the Rockies with dark stained wood accents, textural stone, and smooth stucco. Black metal details and unique window configurations bring an industrial-inspired modern element to this mountain retreat. As you enter through the front entry, an abundance of windows flood the home with natural light – bringing the outdoors in. Two covered exterior living spaces provide ample room for entertaining and relaxing in this Springbank Hill custom home.
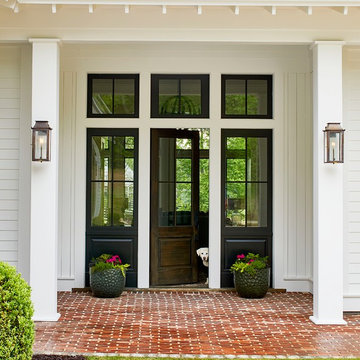
Lauren Rubenstein Photography
Design ideas for a large traditional one-storey white house exterior in Atlanta with wood siding, a gable roof and a metal roof.
Design ideas for a large traditional one-storey white house exterior in Atlanta with wood siding, a gable roof and a metal roof.

This is the renovated design which highlights the vaulted ceiling that projects through to the exterior.
Photo of a small midcentury one-storey grey house exterior in Chicago with concrete fiberboard siding, a hip roof, a shingle roof, a grey roof and clapboard siding.
Photo of a small midcentury one-storey grey house exterior in Chicago with concrete fiberboard siding, a hip roof, a shingle roof, a grey roof and clapboard siding.
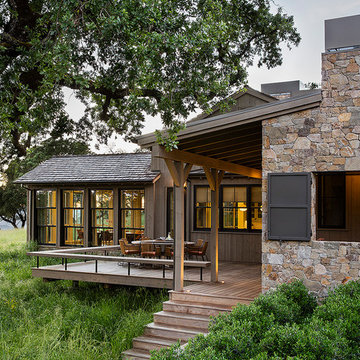
Photo of a country one-storey house exterior in San Francisco with mixed siding and a shingle roof.
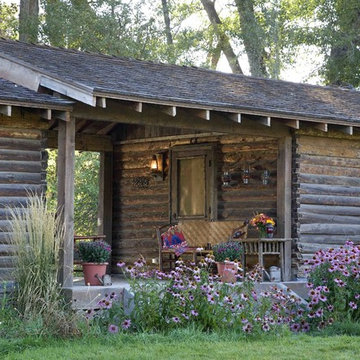
MillerRoodell Architects // Gordon Gregory Photography
Photo of a country one-storey brown exterior in Other with wood siding, a shingle roof and a gable roof.
Photo of a country one-storey brown exterior in Other with wood siding, a shingle roof and a gable roof.
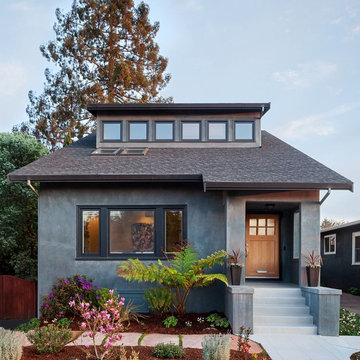
Photo by: Michele Lee Wilson
This is an example of a transitional one-storey grey house exterior in San Francisco with a gable roof and a shingle roof.
This is an example of a transitional one-storey grey house exterior in San Francisco with a gable roof and a shingle roof.
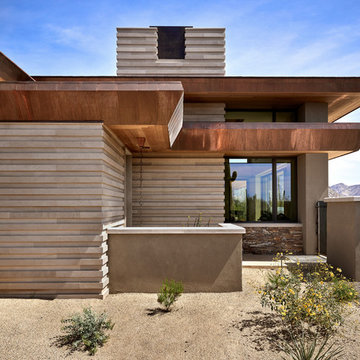
Located near the base of Scottsdale landmark Pinnacle Peak, the Desert Prairie is surrounded by distant peaks as well as boulder conservation easements. This 30,710 square foot site was unique in terrain and shape and was in close proximity to adjacent properties. These unique challenges initiated a truly unique piece of architecture.
Planning of this residence was very complex as it weaved among the boulders. The owners were agnostic regarding style, yet wanted a warm palate with clean lines. The arrival point of the design journey was a desert interpretation of a prairie-styled home. The materials meet the surrounding desert with great harmony. Copper, undulating limestone, and Madre Perla quartzite all blend into a low-slung and highly protected home.
Located in Estancia Golf Club, the 5,325 square foot (conditioned) residence has been featured in Luxe Interiors + Design’s September/October 2018 issue. Additionally, the home has received numerous design awards.
Desert Prairie // Project Details
Architecture: Drewett Works
Builder: Argue Custom Homes
Interior Design: Lindsey Schultz Design
Interior Furnishings: Ownby Design
Landscape Architect: Greey|Pickett
Photography: Werner Segarra
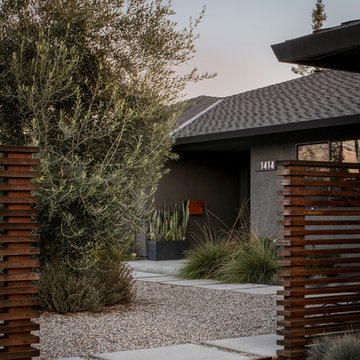
View of front entry from driveway. Photo by Scott Hargis.
Photo of a large modern one-storey stucco grey house exterior in San Francisco with a hip roof.
Photo of a large modern one-storey stucco grey house exterior in San Francisco with a hip roof.
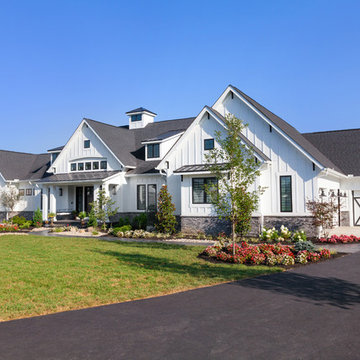
This gorgeous modern farmhouse features hardie board board and batten siding with stunning black framed Pella windows. The soffit lighting accents each gable perfectly and creates the perfect farmhouse.
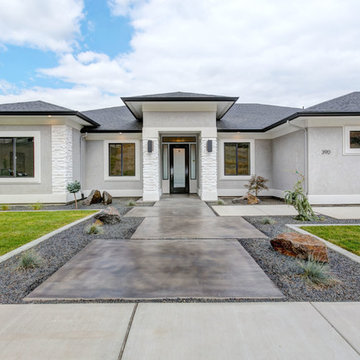
Photo of a mid-sized transitional one-storey stucco grey house exterior in Seattle with a hip roof and a shingle roof.
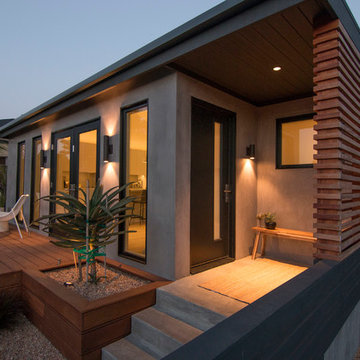
Front Entry and Deck
Design ideas for a small modern one-storey stucco grey house exterior in Los Angeles with a gable roof and a shingle roof.
Design ideas for a small modern one-storey stucco grey house exterior in Los Angeles with a gable roof and a shingle roof.
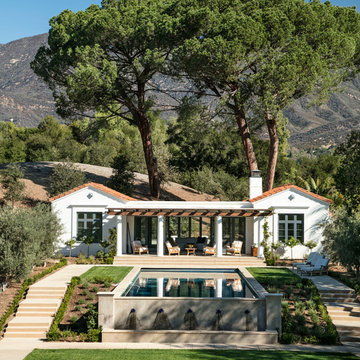
New guesthouse for a historic landmark estate that echoes the design of the main residence.
Photo by: Jim Bartsch
Design ideas for a small mediterranean one-storey stucco white exterior in Los Angeles.
Design ideas for a small mediterranean one-storey stucco white exterior in Los Angeles.
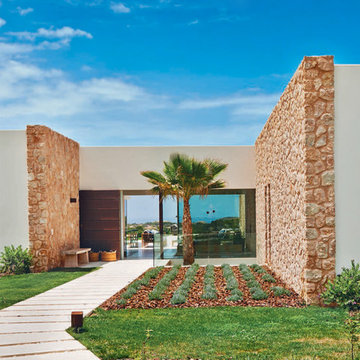
Inspiration for a mid-sized mediterranean one-storey white exterior in Milan with mixed siding and a flat roof.
One-storey Exterior Design Ideas
1