Small Kitchen Design Ideas
Refine by:
Budget
Sort by:Popular Today
1701 - 1720 of 106,281 photos
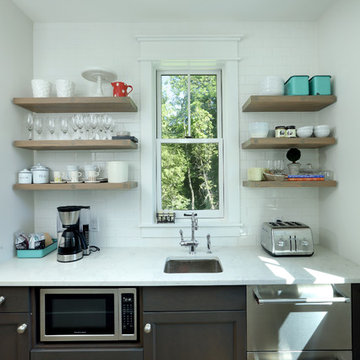
Builder: Boone Construction
Photographer: M-Buck Studio
This lakefront farmhouse skillfully fits four bedrooms and three and a half bathrooms in this carefully planned open plan. The symmetrical front façade sets the tone by contrasting the earthy textures of shake and stone with a collection of crisp white trim that run throughout the home. Wrapping around the rear of this cottage is an expansive covered porch designed for entertaining and enjoying shaded Summer breezes. A pair of sliding doors allow the interior entertaining spaces to open up on the covered porch for a seamless indoor to outdoor transition.
The openness of this compact plan still manages to provide plenty of storage in the form of a separate butlers pantry off from the kitchen, and a lakeside mudroom. The living room is centrally located and connects the master quite to the home’s common spaces. The master suite is given spectacular vistas on three sides with direct access to the rear patio and features two separate closets and a private spa style bath to create a luxurious master suite. Upstairs, you will find three additional bedrooms, one of which a private bath. The other two bedrooms share a bath that thoughtfully provides privacy between the shower and vanity.
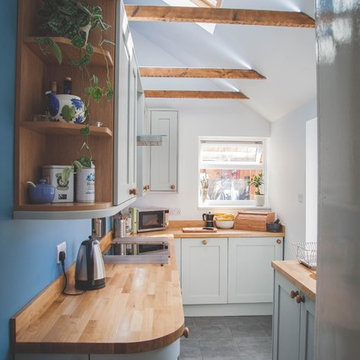
The kitchen design could’ve been finalised quite quickly and placed on order, however Ian wanted a little more time to determine the colours for his kitchen doors. To come to a decision Ian took home samples of the doors to see how they looked in the space and whether they worked with his flooring options. In the end he opted for Dove Grey.
Ian appreciated he wasn’t pressured to order his kitchen quickly and had enough time to do more research on other kitchens, appliances and companies within the market if he chose.
Tempo Media Productions
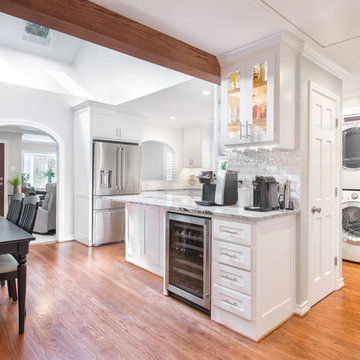
By removing the back wall in the dining room, we were able to extend the far end of the peninsula to incorporate a new and improved coffee station for our clients. This custom beverage center includes a hard-piped coffee pot, glass front upper cabinets with stemware holder underneath, and an under counter wine cooler. Stacked utensil drawers provide convenient, organized storage for coffee mix-ins and extras.
Final photos by Impressia Photography.
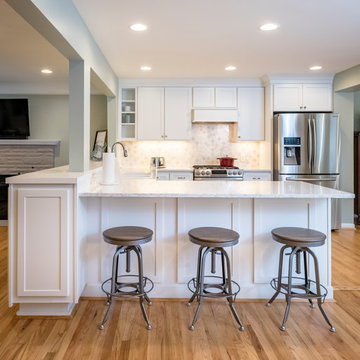
photography: Snappy George
Design ideas for a small traditional u-shaped eat-in kitchen in Cincinnati with a farmhouse sink, shaker cabinets, white cabinets, quartz benchtops, grey splashback, marble splashback, stainless steel appliances, light hardwood floors, a peninsula, brown floor and white benchtop.
Design ideas for a small traditional u-shaped eat-in kitchen in Cincinnati with a farmhouse sink, shaker cabinets, white cabinets, quartz benchtops, grey splashback, marble splashback, stainless steel appliances, light hardwood floors, a peninsula, brown floor and white benchtop.
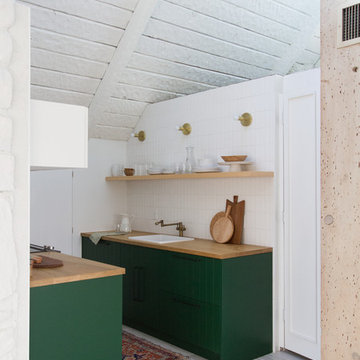
Designed by Sarah Sherman Samuel
This is an example of a small country galley separate kitchen in Los Angeles with a drop-in sink, beaded inset cabinets, green cabinets, wood benchtops, white splashback, ceramic splashback, black appliances, no island, grey floor and brown benchtop.
This is an example of a small country galley separate kitchen in Los Angeles with a drop-in sink, beaded inset cabinets, green cabinets, wood benchtops, white splashback, ceramic splashback, black appliances, no island, grey floor and brown benchtop.
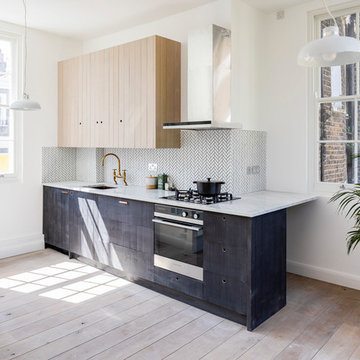
chris snook
Inspiration for a small scandinavian single-wall kitchen in London with an undermount sink, marble benchtops, white splashback, matchstick tile splashback, no island, brown floor, white benchtop, flat-panel cabinets, black cabinets, black appliances and medium hardwood floors.
Inspiration for a small scandinavian single-wall kitchen in London with an undermount sink, marble benchtops, white splashback, matchstick tile splashback, no island, brown floor, white benchtop, flat-panel cabinets, black cabinets, black appliances and medium hardwood floors.
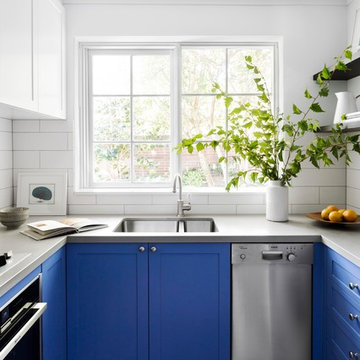
Residential Interior Design & Decoration of a compact Kitchen by Camilla Molders Design.
Small contemporary u-shaped separate kitchen in Melbourne with blue cabinets, quartz benchtops, white splashback, ceramic splashback, stainless steel appliances, cement tiles, grey benchtop, an undermount sink, shaker cabinets and grey floor.
Small contemporary u-shaped separate kitchen in Melbourne with blue cabinets, quartz benchtops, white splashback, ceramic splashback, stainless steel appliances, cement tiles, grey benchtop, an undermount sink, shaker cabinets and grey floor.
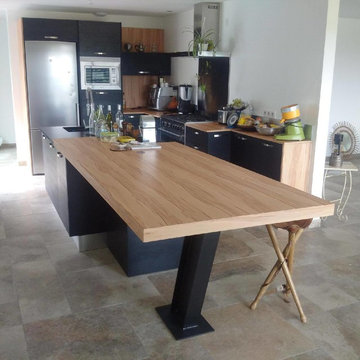
Remplacement total de la cuisine avec son plan snack, ainsi que sa hotte totalement invisible, remplacement de la crédence pour cacher le carrelage existant, et création du chariot a bois à roulette.
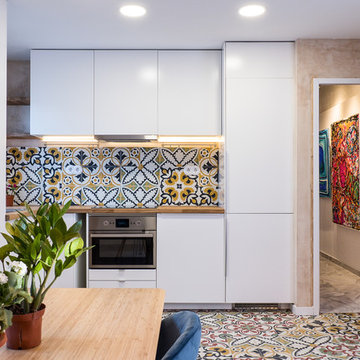
Design ideas for a small contemporary l-shaped eat-in kitchen in Seville with flat-panel cabinets, white cabinets, wood benchtops, stainless steel appliances, no island, a drop-in sink, multi-coloured splashback, multi-coloured floor and beige benchtop.
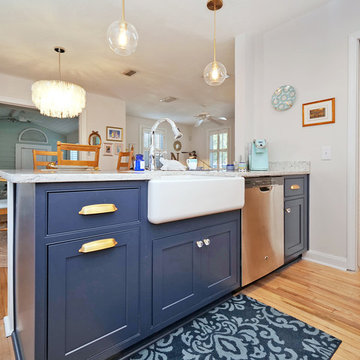
This 1940's beach cottage has been renovated to include the orginal floors, doors and vintage glass door knobs. The owner collaborated with Terri Dubose @ Woodsman Kitchens and Floors. The combination of navy and white inset furniture grade cabinets with the white marbled quartz top, subway tile, ship lap, shutters and brass accents all complete this classic coastal style.
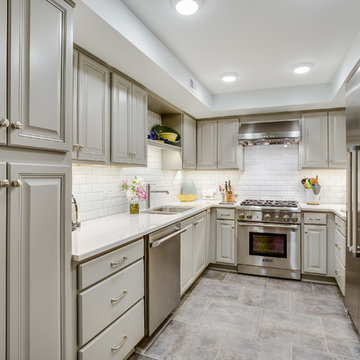
205 Photography
This is an example of a small transitional u-shaped separate kitchen in Birmingham with an undermount sink, raised-panel cabinets, grey cabinets, quartz benchtops, white splashback, subway tile splashback, stainless steel appliances, porcelain floors, no island, grey floor and white benchtop.
This is an example of a small transitional u-shaped separate kitchen in Birmingham with an undermount sink, raised-panel cabinets, grey cabinets, quartz benchtops, white splashback, subway tile splashback, stainless steel appliances, porcelain floors, no island, grey floor and white benchtop.
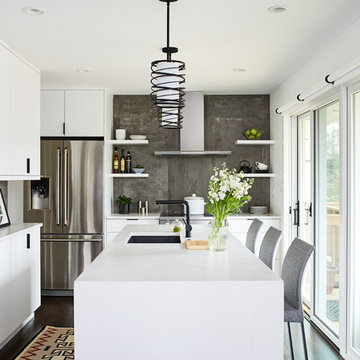
Small contemporary l-shaped separate kitchen in DC Metro with an undermount sink, flat-panel cabinets, white cabinets, quartz benchtops, grey splashback, porcelain splashback, stainless steel appliances, dark hardwood floors, with island, white benchtop and brown floor.
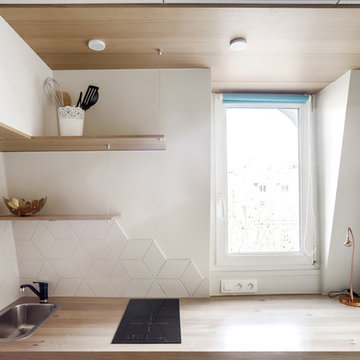
L'espace au-dessus du plan de travail comporte l'essentiel pour un mini-appartement de 10 m² tout en étant dépouillé au maximum afin de faire rentrer la lumière.
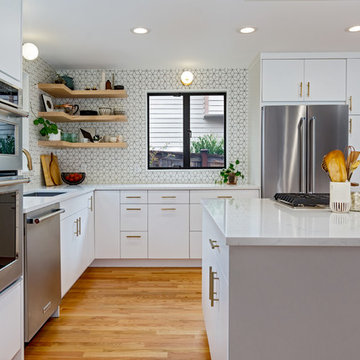
Small scandinavian l-shaped eat-in kitchen in Seattle with an undermount sink, flat-panel cabinets, white cabinets, quartz benchtops, white splashback, mosaic tile splashback, stainless steel appliances, medium hardwood floors, with island, brown floor and white benchtop.
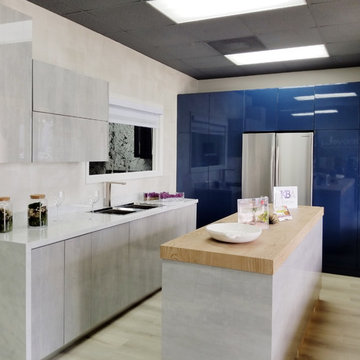
High end finished kitchen in our Showroom. Visit us and customize your spaces with the help of our creative professional team of Interior Designers.
Photograph
Arch. Carmen J Vence
Assoc. AIA
NKBA
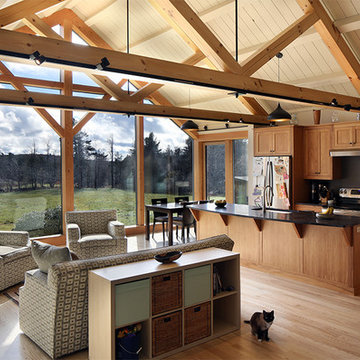
Ethan Drinker
Small contemporary galley open plan kitchen in Boston with an undermount sink, recessed-panel cabinets, medium wood cabinets, soapstone benchtops, stainless steel appliances, light hardwood floors, with island and brown floor.
Small contemporary galley open plan kitchen in Boston with an undermount sink, recessed-panel cabinets, medium wood cabinets, soapstone benchtops, stainless steel appliances, light hardwood floors, with island and brown floor.
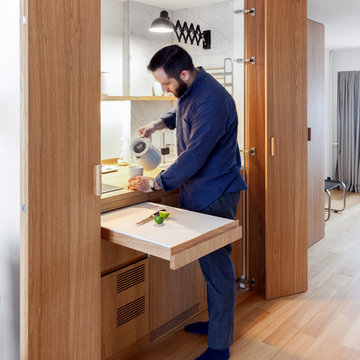
Автор: Studio Bazi / Алиреза Немати
Фотограф: Полина Полудкина
This is an example of a small contemporary separate kitchen in Moscow with an undermount sink, medium wood cabinets, wood benchtops, white splashback, panelled appliances and medium hardwood floors.
This is an example of a small contemporary separate kitchen in Moscow with an undermount sink, medium wood cabinets, wood benchtops, white splashback, panelled appliances and medium hardwood floors.
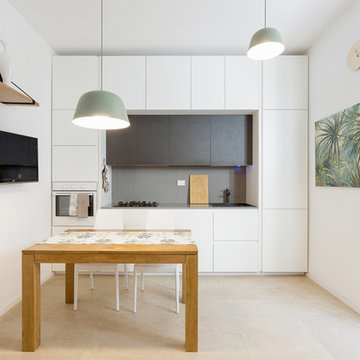
Foto di Angelo Talia
Progetto: Arch. Fulvia Pazzini ed Arch. Marco Sedda
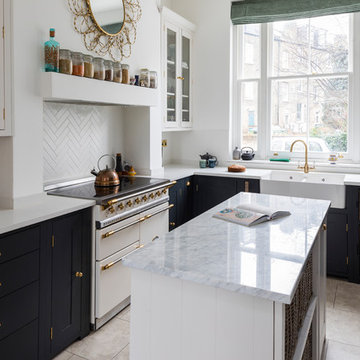
Neptune Black ( Charcoal) kitchen shaker style with belfast sink ad range cooker. Brass handles and tap
Photos by Chris Snook
Supplied by Woods of London
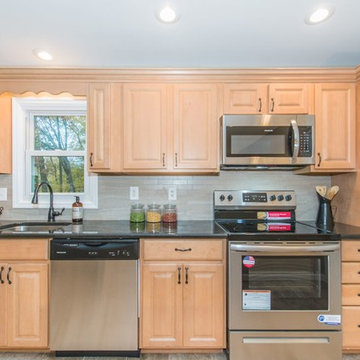
Inspiration for a small traditional galley kitchen in New York with a drop-in sink, raised-panel cabinets, light wood cabinets, granite benchtops, grey splashback, ceramic splashback, stainless steel appliances, ceramic floors and beige floor.
Small Kitchen Design Ideas
86