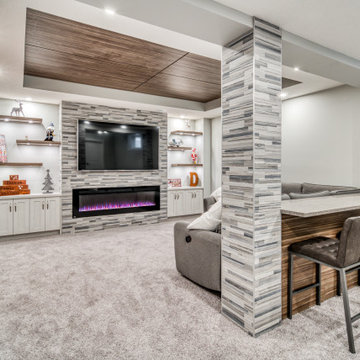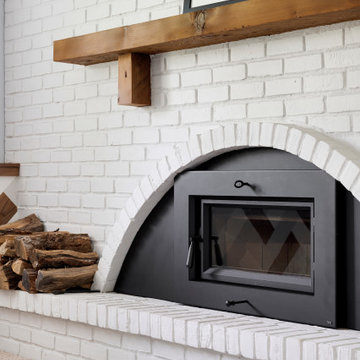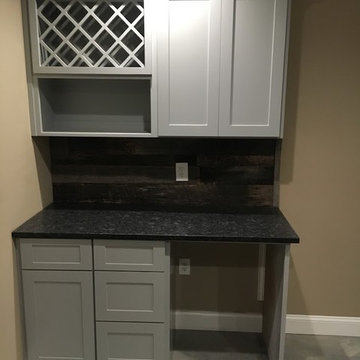Transitional Basement Design Ideas
Refine by:
Budget
Sort by:Popular Today
141 - 160 of 20,667 photos
Item 1 of 2
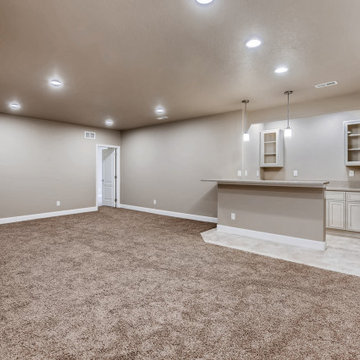
Entertaining space in basement
This is an example of a small transitional fully buried basement in Denver with beige walls, carpet and beige floor.
This is an example of a small transitional fully buried basement in Denver with beige walls, carpet and beige floor.
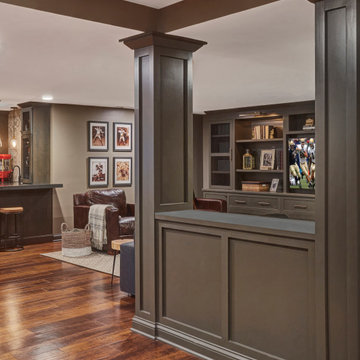
Transitional basement in Chicago with grey walls, dark hardwood floors and brown floor.
Find the right local pro for your project
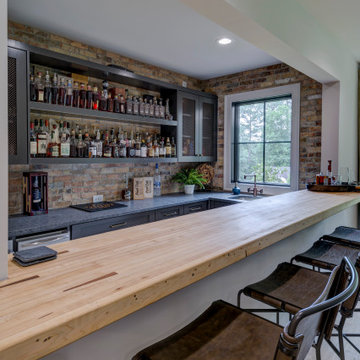
This award winning, luxurious home reinvents the ranch-style house to suit the lifestyle and taste of today’s modern family. Featuring vaulted ceilings, large windows and a screened porch, this home embraces the open floor plan concept and is handicap friendly. Expansive glass doors extend the interior space out, and the garden pavilion is a great place for the family to enjoy the outdoors in comfort. This home is the Gold Winner of the 2019 Obie Awards. Photography by Nelson Salivia
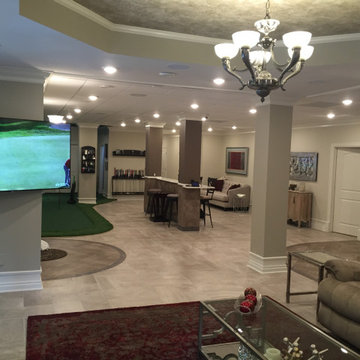
Design ideas for an expansive transitional walk-out basement in Chicago with beige walls, porcelain floors, no fireplace and grey floor.
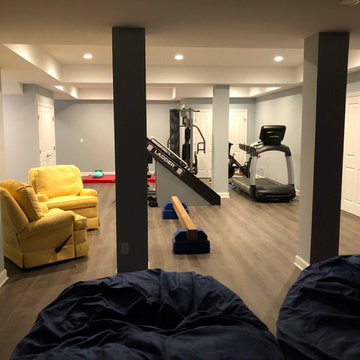
There is a space for everyone in the family in this expansive finished basement. One side of the basement houses a gym and playroom.
Photo of an expansive transitional walk-out basement in New York with blue walls, vinyl floors and brown floor.
Photo of an expansive transitional walk-out basement in New York with blue walls, vinyl floors and brown floor.
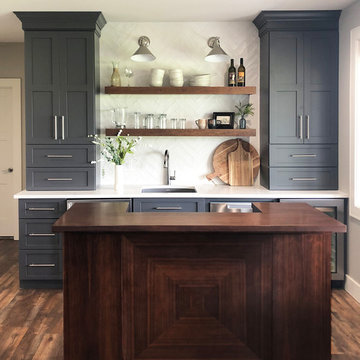
Inspiration for a mid-sized transitional walk-out basement in Seattle with grey walls, laminate floors, a standard fireplace, a stone fireplace surround and brown floor.
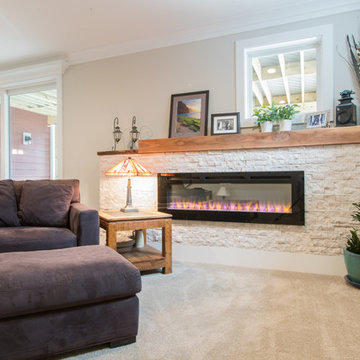
Photo of a mid-sized transitional walk-out basement in DC Metro with grey walls, carpet, a ribbon fireplace, a stone fireplace surround and beige floor.
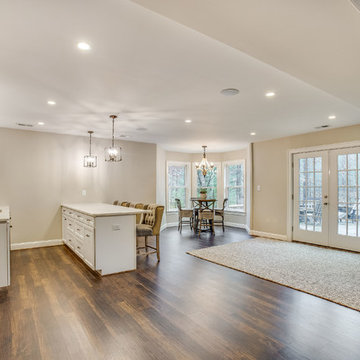
Multi-Purpose Basement
By removing the drop-ceiling, creating a large cased opening between rooms, and adding lots of recessed lighting this basement once over run by kids has become an adult haven for weekend parties and family get togethers.
Quartz Countertops
Subway Tile Backsplash
LVP Flooring
205 Photography
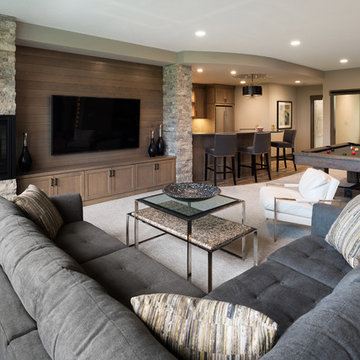
Spacecrafting Photography
Inspiration for a mid-sized transitional look-out basement in Minneapolis with grey walls, carpet, a corner fireplace, a stone fireplace surround and beige floor.
Inspiration for a mid-sized transitional look-out basement in Minneapolis with grey walls, carpet, a corner fireplace, a stone fireplace surround and beige floor.
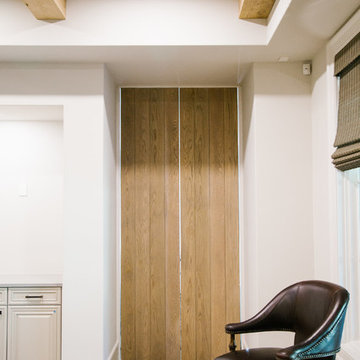
This is an example of a large transitional walk-out basement in Atlanta with white walls, light hardwood floors, a standard fireplace, a concrete fireplace surround and brown floor.
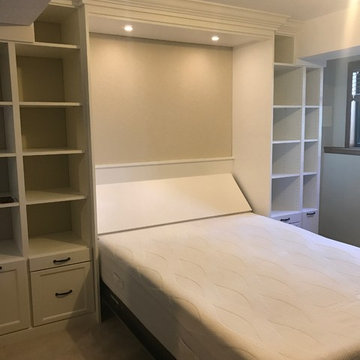
Design ideas for a mid-sized transitional look-out basement in Denver with beige walls, carpet and beige floor.
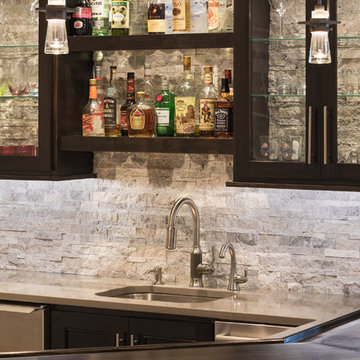
Jim Kruger Landmark Photography
Large transitional look-out basement in Chicago with beige walls, porcelain floors, no fireplace and brown floor.
Large transitional look-out basement in Chicago with beige walls, porcelain floors, no fireplace and brown floor.
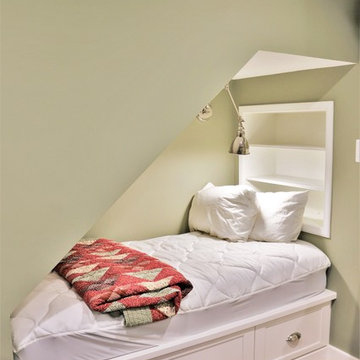
The space under the basement stairs was opened up to create a niche with built-in drawers and a bench top perfectly sized for a twin mattress. A recessed bookshelf, extendable sconce, and a nearby outlet complete the mini-refuge.
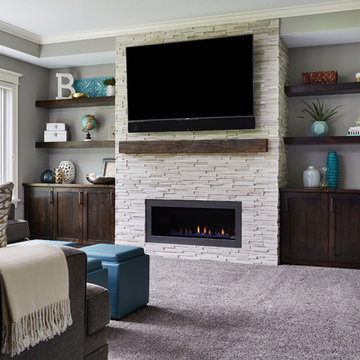
Alyssa Lee Photography
Photo of a mid-sized transitional walk-out basement in Minneapolis with grey walls, dark hardwood floors, a standard fireplace, a tile fireplace surround and brown floor.
Photo of a mid-sized transitional walk-out basement in Minneapolis with grey walls, dark hardwood floors, a standard fireplace, a tile fireplace surround and brown floor.
Transitional Basement Design Ideas
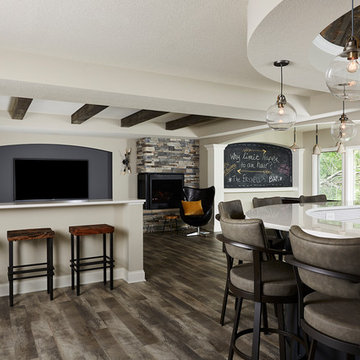
Beautiful, large basement finish with many custom finishes for this family to enjoy!
Large transitional walk-out basement in Minneapolis with grey walls, vinyl floors, a stone fireplace surround, grey floor and a corner fireplace.
Large transitional walk-out basement in Minneapolis with grey walls, vinyl floors, a stone fireplace surround, grey floor and a corner fireplace.
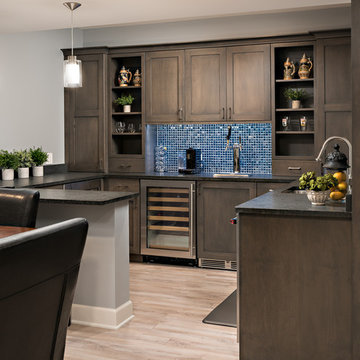
Picture Perfect House
Design ideas for a large transitional look-out basement in Chicago with grey walls, light hardwood floors and no fireplace.
Design ideas for a large transitional look-out basement in Chicago with grey walls, light hardwood floors and no fireplace.
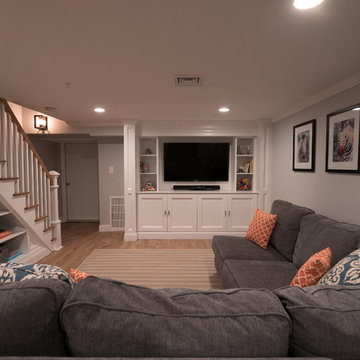
Austin Jensen
Photo of a mid-sized transitional look-out basement in New York with grey walls.
Photo of a mid-sized transitional look-out basement in New York with grey walls.
8
