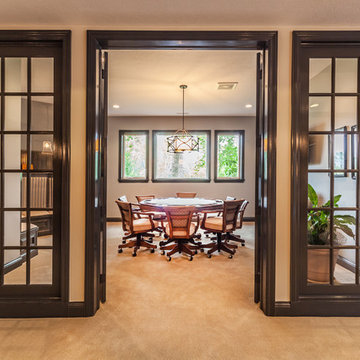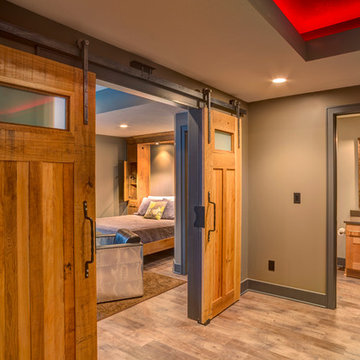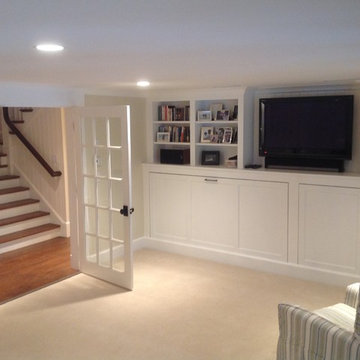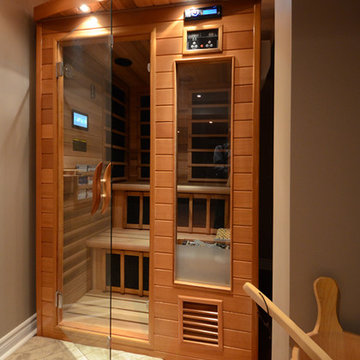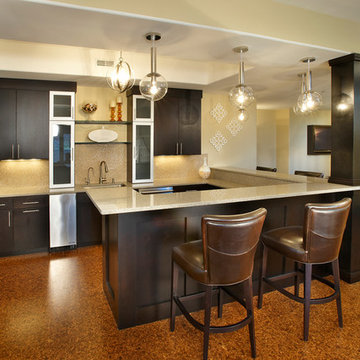Transitional Basement Design Ideas
Refine by:
Budget
Sort by:Popular Today
101 - 120 of 20,686 photos
Item 1 of 2
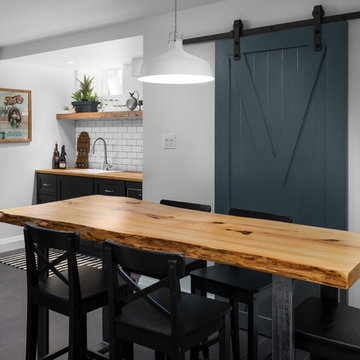
This eclectic space is infused with unique pieces and warm finishes combined to create a welcoming and comfortable space. We used Ikea kitchen cabinets and butcher block counter top for the bar area and built in media center. Custom wood floating shelves to match, maximize storage while maintaining clean lines and minimizing clutter. A custom bar table in the same wood tones is the perfect spot to hang out and play games. Splashes of brass and pewter in the hardware and antique accessories offset bright accents that pop against or white walls and ceiling. Grey floor tiles are an easy to clean solution warmed up by woven area rugs.
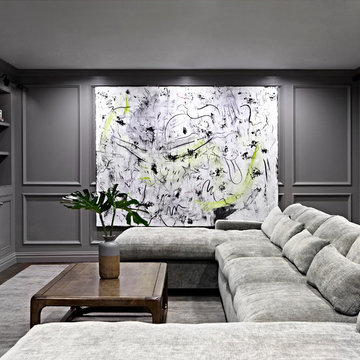
Interior Design, Interior Architecture, Construction Administration, Custom Millwork & Furniture Design by Chango & Co.
Photography by Jacob Snavely
Expansive transitional fully buried basement in New York with grey walls, dark hardwood floors, a ribbon fireplace and a metal fireplace surround.
Expansive transitional fully buried basement in New York with grey walls, dark hardwood floors, a ribbon fireplace and a metal fireplace surround.
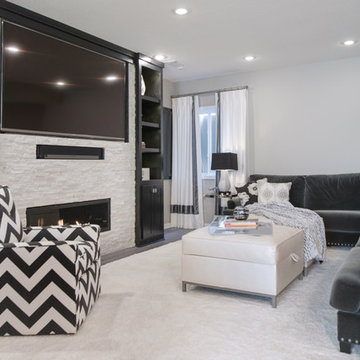
Originally the client wanted to put the TV on one wall and the awesome fireplace on another AND have lots of seating for guests. We made the TV/Fireplace a focal point and put the biggest sectional we could in there.
Photo: Matt Kocourek
Find the right local pro for your project
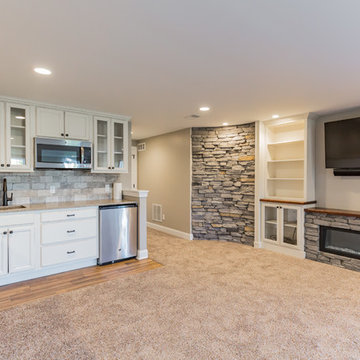
This is an example of a large transitional walk-out basement in Philadelphia with beige walls, carpet, a ribbon fireplace, a stone fireplace surround and beige floor.
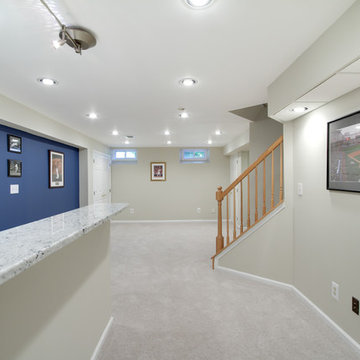
Jose Alfano
Design ideas for a mid-sized transitional look-out basement in Philadelphia with beige walls, carpet and no fireplace.
Design ideas for a mid-sized transitional look-out basement in Philadelphia with beige walls, carpet and no fireplace.
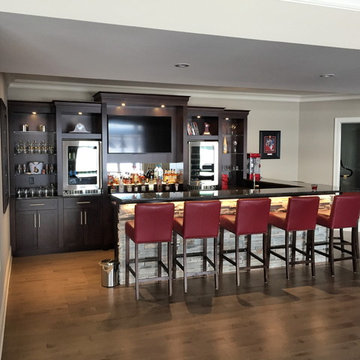
Custom built sports bar with glass shelves.
Design ideas for a mid-sized transitional fully buried basement in Ottawa with grey walls, medium hardwood floors and brown floor.
Design ideas for a mid-sized transitional fully buried basement in Ottawa with grey walls, medium hardwood floors and brown floor.
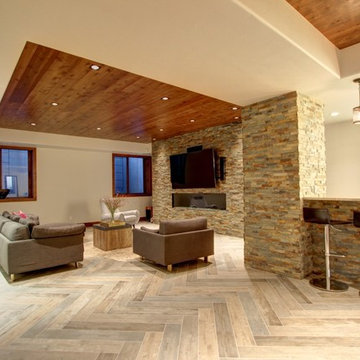
Jenn Cohen
Large transitional look-out basement in Denver with white walls, light hardwood floors, a ribbon fireplace and a stone fireplace surround.
Large transitional look-out basement in Denver with white walls, light hardwood floors, a ribbon fireplace and a stone fireplace surround.
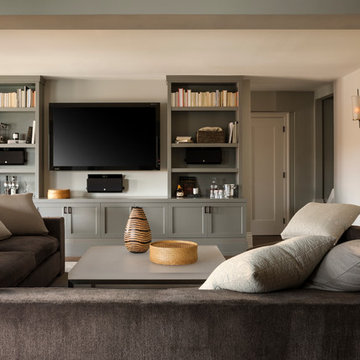
Jason Varney
Transitional walk-out basement in Philadelphia with grey walls and dark hardwood floors.
Transitional walk-out basement in Philadelphia with grey walls and dark hardwood floors.
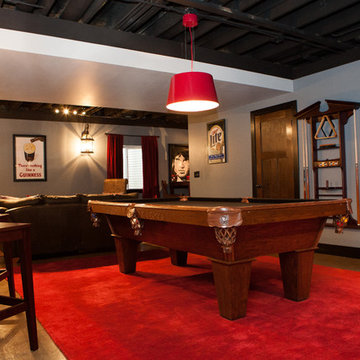
www.316photos.com
Photo of a mid-sized transitional fully buried basement in Chicago with grey walls, concrete floors and orange floor.
Photo of a mid-sized transitional fully buried basement in Chicago with grey walls, concrete floors and orange floor.
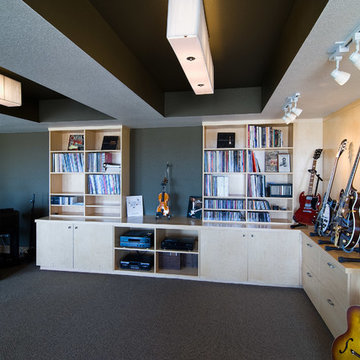
The music room has plenty of storage in the built-in display cases for electronic equipment and records. ©Finished Basement Company
Design ideas for a large transitional look-out basement in Denver with grey walls, carpet, no fireplace and grey floor.
Design ideas for a large transitional look-out basement in Denver with grey walls, carpet, no fireplace and grey floor.
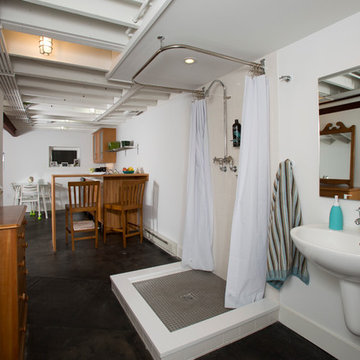
Greg Hadley
This is an example of a large transitional look-out basement in DC Metro with white walls, concrete floors, no fireplace and black floor.
This is an example of a large transitional look-out basement in DC Metro with white walls, concrete floors, no fireplace and black floor.
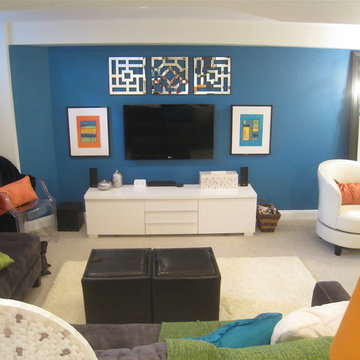
This space was inspired from a bright multi-color graphic fabric. Black was used throughout as a grounding force. It helps frame the space and gives it a
sophisticated feel, providing a place for your eye to rest between the hits of color. The playful pops of color give the space some life - perfect for an energetic family. Given the low ceilings and lack of natural light, it was essential to make the space feel as bright and airy as possible - mirrors and strategic lighting help to achieve this feel. Built-ins help to give the space a custom high-end feel while providing much needed storage and functionality.
By Cathy Zaeske
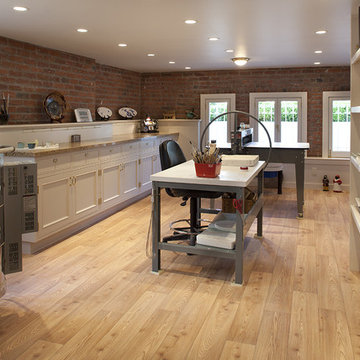
At the lower level, a wine room, his “Roosevelt Room” and her Ceramic Studio provide respite from the formality of the main floor above.
General Contractor: Upscale Construction
Structural Engineer: Smith Engineering Inc.
Mechanical Engineer: MHC Engineers
Photographer: Eric Rorer
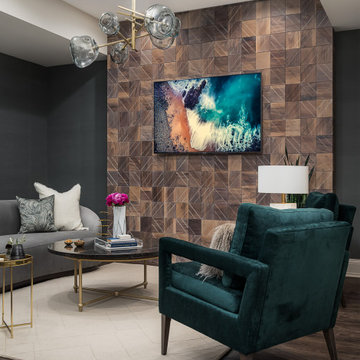
Basement Remodel with multiple areas for work, play and relaxation.
Photo of a large transitional fully buried basement in Chicago with grey walls, vinyl floors, a standard fireplace, a stone fireplace surround and brown floor.
Photo of a large transitional fully buried basement in Chicago with grey walls, vinyl floors, a standard fireplace, a stone fireplace surround and brown floor.
Transitional Basement Design Ideas
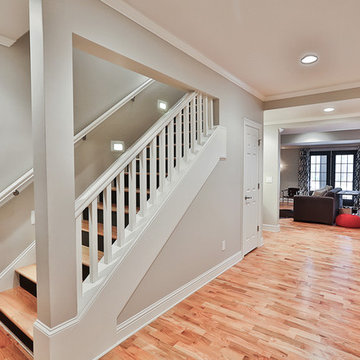
This basement family room is light and bright.
Inspiration for a mid-sized transitional walk-out basement in Atlanta with grey walls, light hardwood floors, no fireplace and beige floor.
Inspiration for a mid-sized transitional walk-out basement in Atlanta with grey walls, light hardwood floors, no fireplace and beige floor.
6
