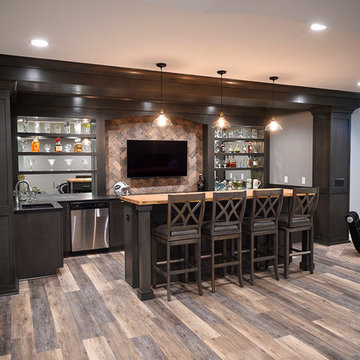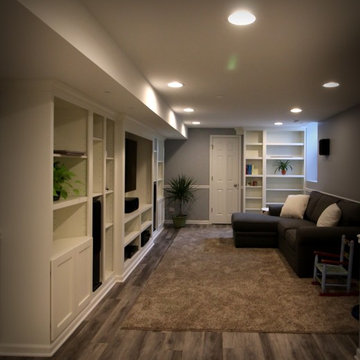Transitional Basement Design Ideas
Refine by:
Budget
Sort by:Popular Today
81 - 100 of 20,675 photos
Item 1 of 2
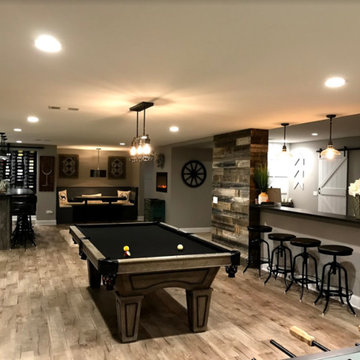
Design ideas for a large transitional fully buried basement in Other with beige walls, light hardwood floors, no fireplace, beige floor and a game room.
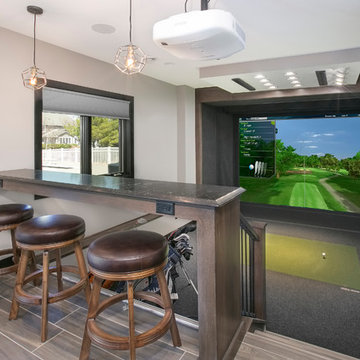
Design ideas for a mid-sized transitional walk-out basement in Minneapolis with grey walls, porcelain floors, no fireplace and brown floor.
Find the right local pro for your project
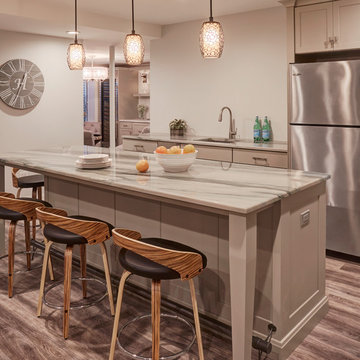
Don't pass up this cozy basement remodel. Everything you might need is at your finger tips. A beautiful second kitchen with all the essentials. This island is perfect for a party or a quiet night at home. These cabinets are semi custom cabinets with a soft grey tone. Don't miss two wine coolers at the bar. The custom tv wall unit is perfect viewing. The mesh doors on the cabinet are the perfect final touch. The bathroom is stunning and so functional.
Jennifer Rahaley Design for DDK Kitchen Design Group
Photography by Mike Kaskel
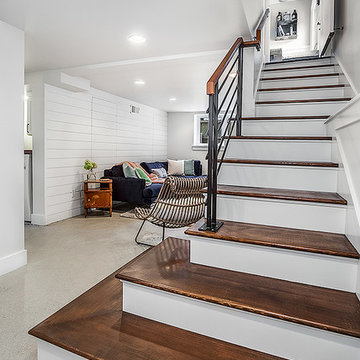
Transitional look-out basement in Seattle with white walls and no fireplace.
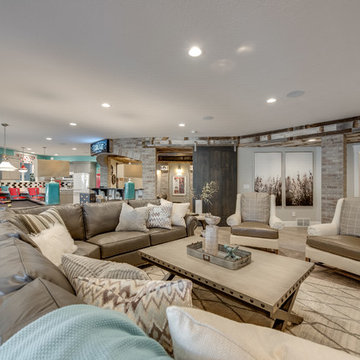
Expansive transitional walk-out basement in Salt Lake City with grey walls, medium hardwood floors, a brick fireplace surround and brown floor.
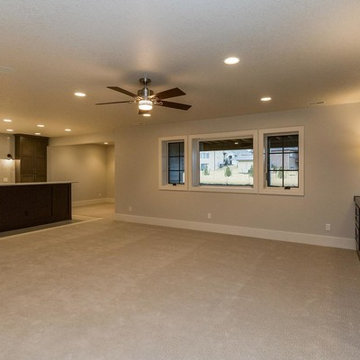
Inspiration for a large transitional look-out basement in Other with grey walls, carpet and no fireplace.
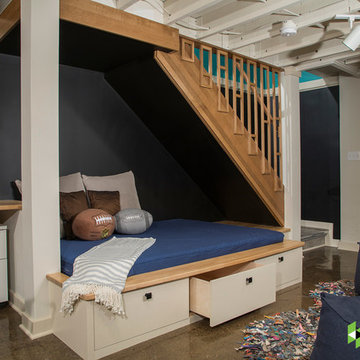
Photo: Mars Photo and Design © 2017 Houzz. Underneath the basement stairs is the perfect spot for a custom designed and built bed that has lots of storage. The unique stair railing was custom built and adds interest in the basement remodel done by Meadowlark Design + Build.
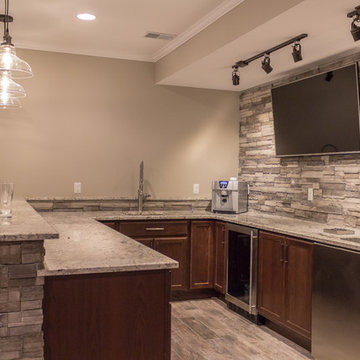
Jake Steward
This is an example of a large transitional fully buried basement in Detroit with beige walls and ceramic floors.
This is an example of a large transitional fully buried basement in Detroit with beige walls and ceramic floors.
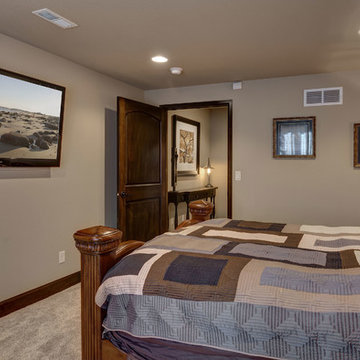
©Finished Basement Company
Mid-sized transitional look-out basement in Denver with beige walls, porcelain floors, no fireplace and brown floor.
Mid-sized transitional look-out basement in Denver with beige walls, porcelain floors, no fireplace and brown floor.
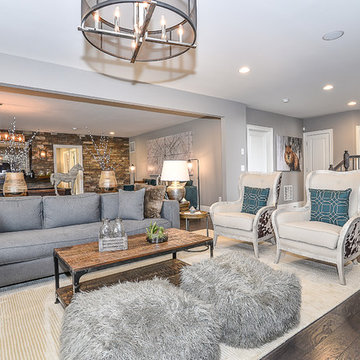
Inspiration for a mid-sized transitional walk-out basement in DC Metro with grey walls and dark hardwood floors.
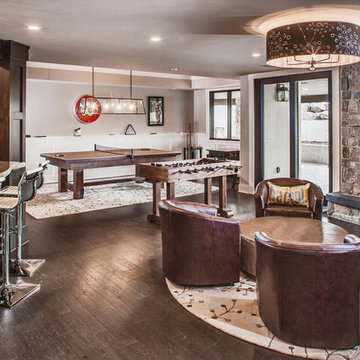
Photo of an expansive transitional walk-out basement in Denver with beige walls, dark hardwood floors, a standard fireplace and a stone fireplace surround.
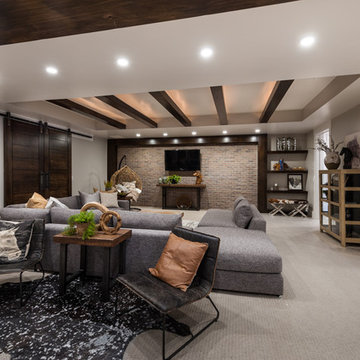
Photo of a mid-sized transitional walk-out basement in Salt Lake City with grey walls, carpet and no fireplace.
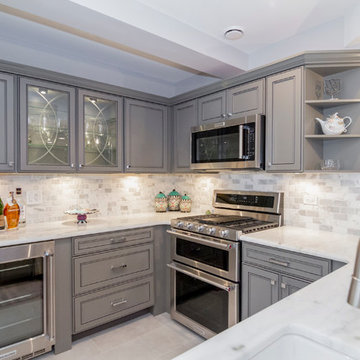
Mid-sized transitional look-out basement in Chicago with white walls, porcelain floors, no fireplace and grey floor.
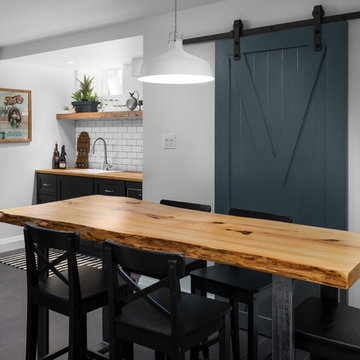
This eclectic space is infused with unique pieces and warm finishes combined to create a welcoming and comfortable space. We used Ikea kitchen cabinets and butcher block counter top for the bar area and built in media center. Custom wood floating shelves to match, maximize storage while maintaining clean lines and minimizing clutter. A custom bar table in the same wood tones is the perfect spot to hang out and play games. Splashes of brass and pewter in the hardware and antique accessories offset bright accents that pop against or white walls and ceiling. Grey floor tiles are an easy to clean solution warmed up by woven area rugs.
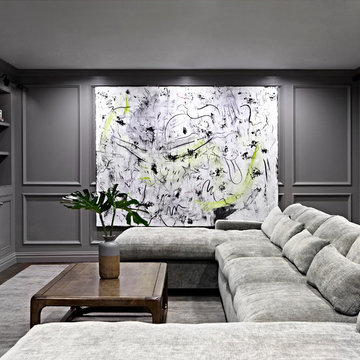
Interior Design, Interior Architecture, Construction Administration, Custom Millwork & Furniture Design by Chango & Co.
Photography by Jacob Snavely
Expansive transitional fully buried basement in New York with grey walls, dark hardwood floors, a ribbon fireplace and a metal fireplace surround.
Expansive transitional fully buried basement in New York with grey walls, dark hardwood floors, a ribbon fireplace and a metal fireplace surround.
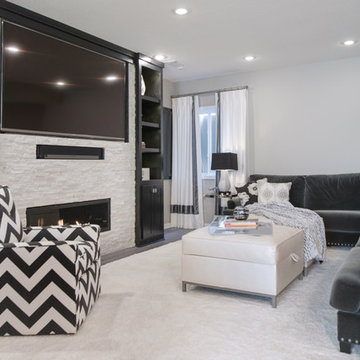
Originally the client wanted to put the TV on one wall and the awesome fireplace on another AND have lots of seating for guests. We made the TV/Fireplace a focal point and put the biggest sectional we could in there.
Photo: Matt Kocourek
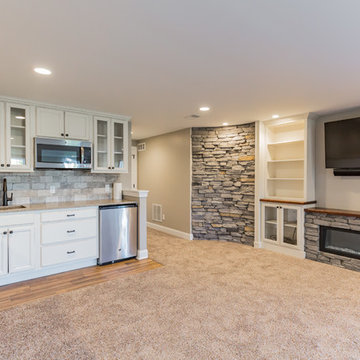
This is an example of a large transitional walk-out basement in Philadelphia with beige walls, carpet, a ribbon fireplace, a stone fireplace surround and beige floor.
Transitional Basement Design Ideas
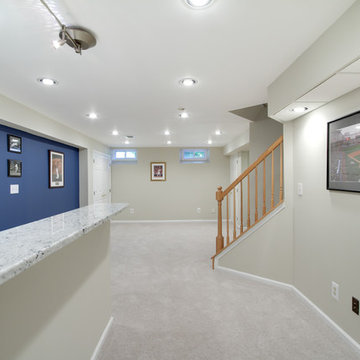
Jose Alfano
Design ideas for a mid-sized transitional look-out basement in Philadelphia with beige walls, carpet and no fireplace.
Design ideas for a mid-sized transitional look-out basement in Philadelphia with beige walls, carpet and no fireplace.
5
