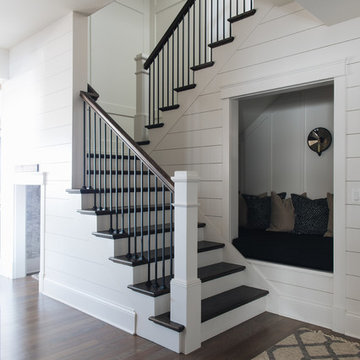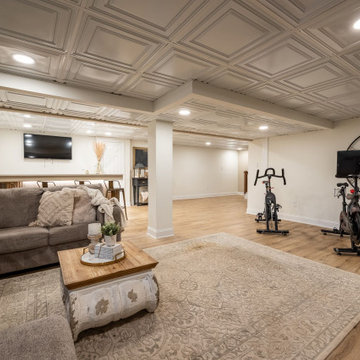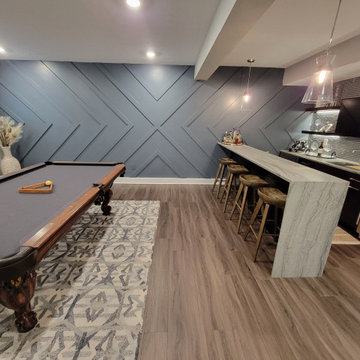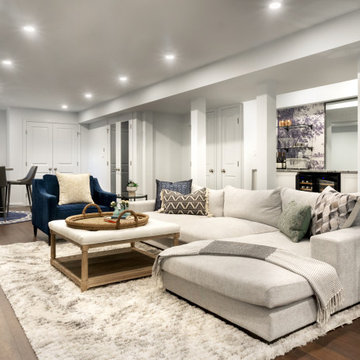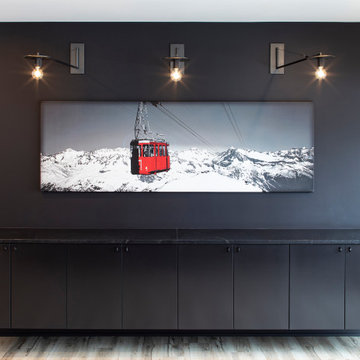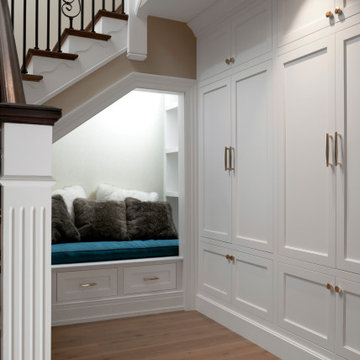Transitional Basement Design Ideas
Refine by:
Budget
Sort by:Popular Today
161 - 180 of 20,686 photos
Item 1 of 2
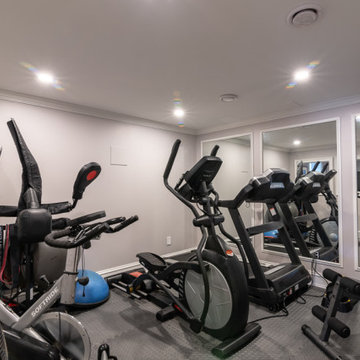
Inspiration for a large transitional walk-out basement in Chicago with grey walls, medium hardwood floors, no fireplace and beige floor.
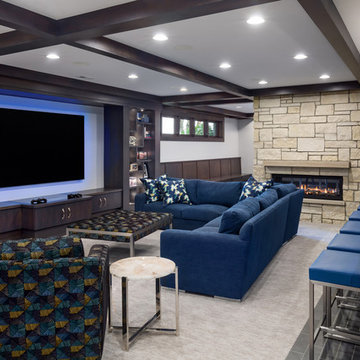
Luxe family game room with a mix of warm natural surfaces and fun fabrics.
Design ideas for an expansive transitional look-out basement in Omaha with white walls, carpet, a two-sided fireplace, a stone fireplace surround, grey floor and coffered.
Design ideas for an expansive transitional look-out basement in Omaha with white walls, carpet, a two-sided fireplace, a stone fireplace surround, grey floor and coffered.
Find the right local pro for your project
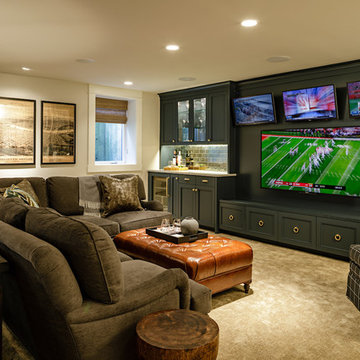
photography by Lincoln Barbour
Large transitional fully buried basement in Portland with beige walls, carpet and beige floor.
Large transitional fully buried basement in Portland with beige walls, carpet and beige floor.
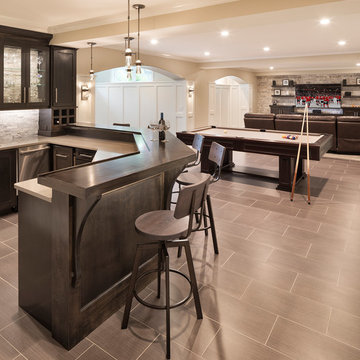
Jim Kruger Landmark Photography
Inspiration for a large transitional look-out basement in Chicago with beige walls, porcelain floors, no fireplace and brown floor.
Inspiration for a large transitional look-out basement in Chicago with beige walls, porcelain floors, no fireplace and brown floor.
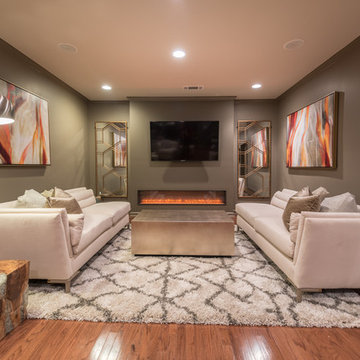
April Sledge, Photography at Dawn
This is an example of a transitional fully buried basement in Atlanta with grey walls, a ribbon fireplace, a metal fireplace surround and dark hardwood floors.
This is an example of a transitional fully buried basement in Atlanta with grey walls, a ribbon fireplace, a metal fireplace surround and dark hardwood floors.
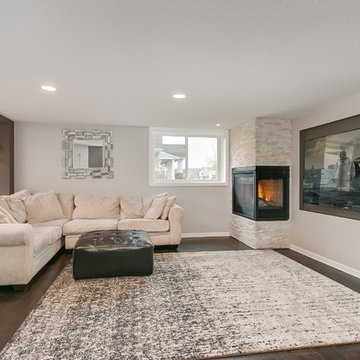
This walkout basement features sliding glass doors and bright windows that light up the space. ©Finished Basement Company
Large transitional walk-out basement in Minneapolis with grey walls, dark hardwood floors, a corner fireplace, a tile fireplace surround and brown floor.
Large transitional walk-out basement in Minneapolis with grey walls, dark hardwood floors, a corner fireplace, a tile fireplace surround and brown floor.
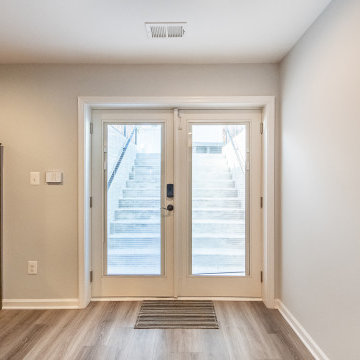
Basement walk-out with a large exterior French door
This is an example of a large transitional walk-out basement in DC Metro with a home bar, grey walls, vinyl floors, no fireplace and brown floor.
This is an example of a large transitional walk-out basement in DC Metro with a home bar, grey walls, vinyl floors, no fireplace and brown floor.

This NEVER used basement space was a dumping ground for the "stuff of life". We were tasked with making it more inviting. How'd we do?
Inspiration for a mid-sized transitional look-out basement in Montreal with grey walls, vinyl floors, a ribbon fireplace, brown floor and exposed beam.
Inspiration for a mid-sized transitional look-out basement in Montreal with grey walls, vinyl floors, a ribbon fireplace, brown floor and exposed beam.

This is an example of a large transitional fully buried basement in Chicago with grey walls, light hardwood floors, a standard fireplace, a concrete fireplace surround, brown floor and brick walls.
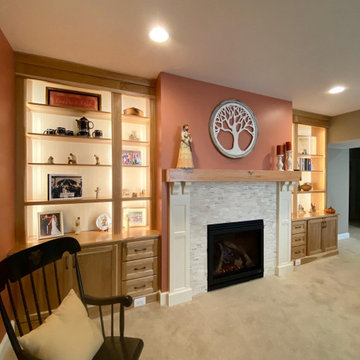
Walnut built-ins with gas fireplace
Design ideas for a mid-sized transitional basement in DC Metro with carpet, no fireplace, a tile fireplace surround and beige floor.
Design ideas for a mid-sized transitional basement in DC Metro with carpet, no fireplace, a tile fireplace surround and beige floor.
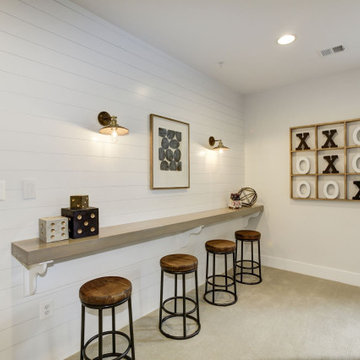
Inspiration for a large transitional look-out basement in DC Metro with a home bar, white walls, carpet, beige floor, no fireplace and planked wall panelling.
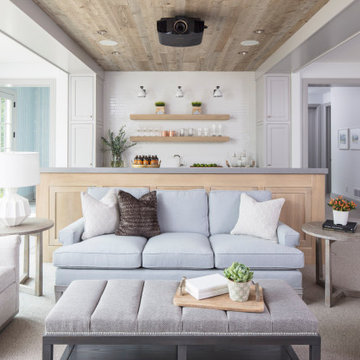
Martha O'Hara Interiors, Interior Design & Photo Styling | Troy Thies, Photography | Swan Architecture, Architect | Great Neighborhood Homes, Builder
Please Note: All “related,” “similar,” and “sponsored” products tagged or listed by Houzz are not actual products pictured. They have not been approved by Martha O’Hara Interiors nor any of the professionals credited. For info about our work: design@oharainteriors.com
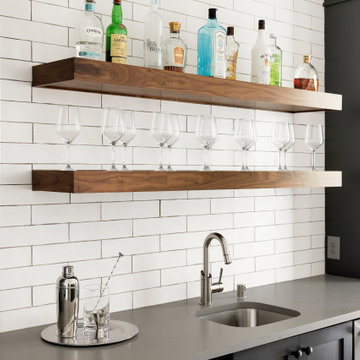
The lower level at Archer Lane features a walk-up bar with an walnut top island that seats 4. The walnut floating shelves centered between the cabinetry are perfect for showcasing beautiful barware or your favorite liquors, or both! The media space features a richly stained walnut paneling behind the tv for some added warmth and detail and plenty of storage. There is a game table space sized for anything from shuffleboard to a pool table! This lower level also features two spaces for exercise- an exercise room with a durable rubber floor and a sport court with high ceilings and a 3-point shooting line!
Transitional Basement Design Ideas
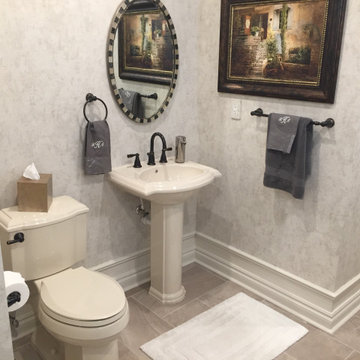
This is an example of an expansive transitional walk-out basement in Chicago with beige walls, porcelain floors, no fireplace and grey floor.
9
