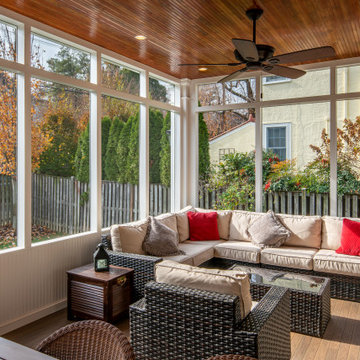Verandah Design Ideas
Refine by:
Budget
Sort by:Popular Today
61 - 80 of 7,089 photos
Item 1 of 2
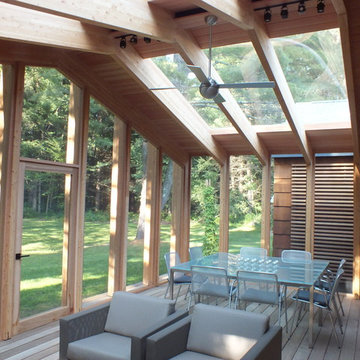
Screen porch interior
Design ideas for a mid-sized modern backyard screened-in verandah in Boston with decking and a roof extension.
Design ideas for a mid-sized modern backyard screened-in verandah in Boston with decking and a roof extension.
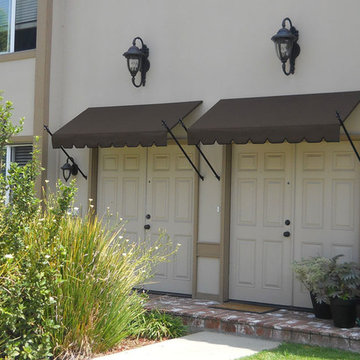
Design ideas for a small mediterranean front yard verandah in Orange County with an awning.

Inspiration for a small country front yard verandah in Chicago with with columns, natural stone pavers and a roof extension.
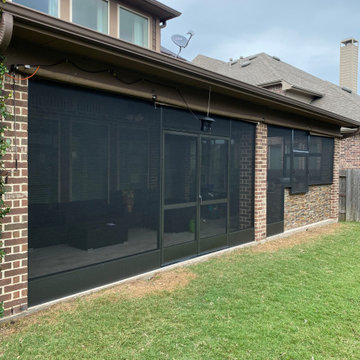
This beautiful back porch is now usable with French Style Screen Doors, Kick Plate and Removable Panels to allow Smoke to exit the enclosed area while cooking.
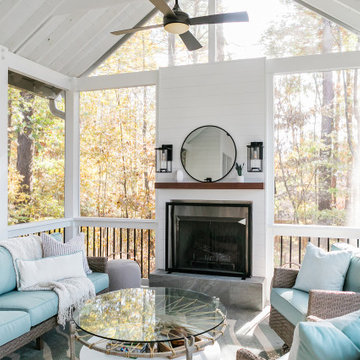
Custom outdoor Screen Porch with Scandinavian accents, indoor / outdoor coffee table, outdoor woven swivel chairs, fantastic styling, and custom outdoor pillows
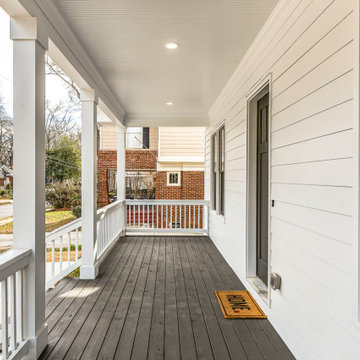
Design ideas for a mid-sized transitional front yard verandah in Atlanta with decking and a roof extension.
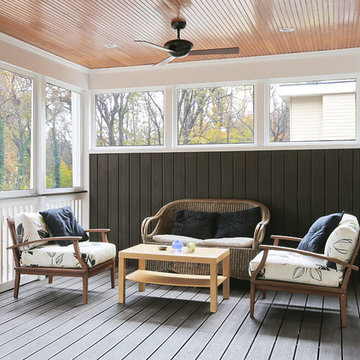
Screened in porch
This is an example of a large midcentury backyard screened-in verandah in DC Metro with decking and a roof extension.
This is an example of a large midcentury backyard screened-in verandah in DC Metro with decking and a roof extension.
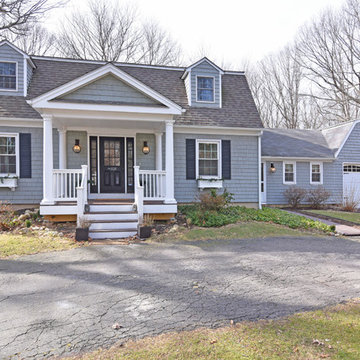
12'x8' portico was built to draw out the house's charm
Photo of a large transitional front yard verandah in Providence with decking and a roof extension.
Photo of a large transitional front yard verandah in Providence with decking and a roof extension.
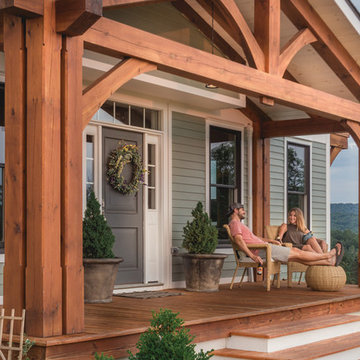
Craftsman style king post entry porch truss
This is an example of a mid-sized arts and crafts front yard verandah in New York with natural stone pavers and a roof extension.
This is an example of a mid-sized arts and crafts front yard verandah in New York with natural stone pavers and a roof extension.
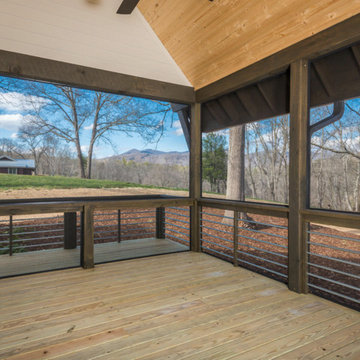
Perfectly settled in the shade of three majestic oak trees, this timeless homestead evokes a deep sense of belonging to the land. The Wilson Architects farmhouse design riffs on the agrarian history of the region while employing contemporary green technologies and methods. Honoring centuries-old artisan traditions and the rich local talent carrying those traditions today, the home is adorned with intricate handmade details including custom site-harvested millwork, forged iron hardware, and inventive stone masonry. Welcome family and guests comfortably in the detached garage apartment. Enjoy long range views of these ancient mountains with ample space, inside and out.
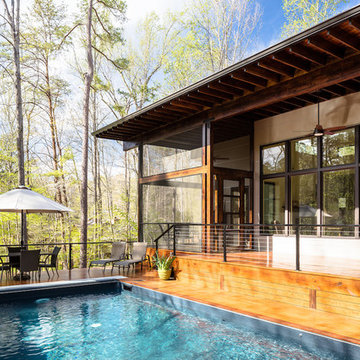
© Keith Isaacs Photo
This is an example of a small modern backyard screened-in verandah in Raleigh with a roof extension.
This is an example of a small modern backyard screened-in verandah in Raleigh with a roof extension.
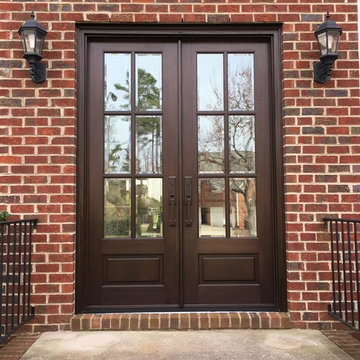
Photo of a mid-sized traditional front yard verandah in Raleigh with brick pavers and a roof extension.
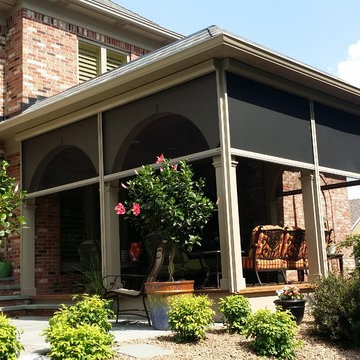
Photo of a large traditional backyard screened-in verandah in Orange County with a roof extension and decking.
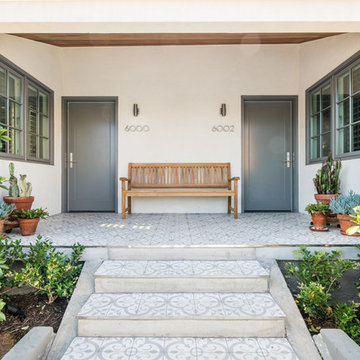
This is an example of a small contemporary front yard verandah in Los Angeles with tile and a roof extension.
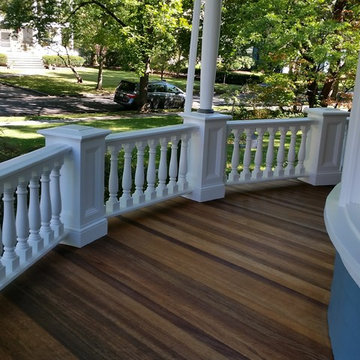
This photo shows the beauty of the Philippine mahogany flooring which was treated with a wood preservative and three coats of marine oil finish if
The columns and the railings and we're all custom made and that were made out of cypress wood and cedar
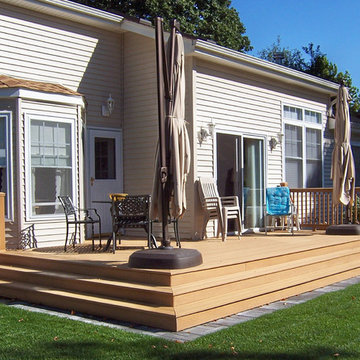
Backyard deck.
Photo of a small traditional backyard verandah in New York with decking.
Photo of a small traditional backyard verandah in New York with decking.
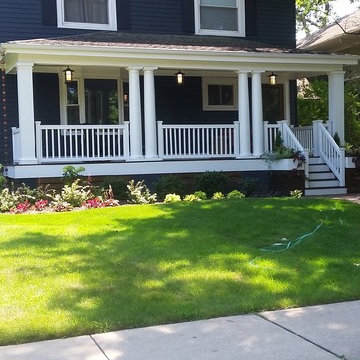
Photo of a mid-sized traditional front yard verandah in Chicago with concrete pavers and a roof extension.
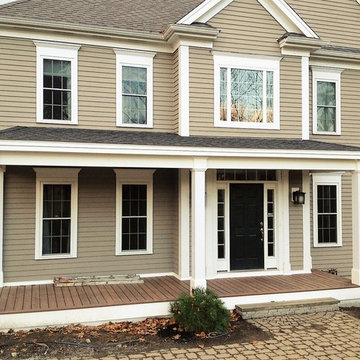
Kate Blehar
John T. Pugh, Architect, LLC is an architectural design firm located in Boston, Massachusetts. John is a registered architect, whose design work has been published and exhibited both nationally and internationally. In addition to his design accolades, John is a seasoned project manager who personally works with each client to design and craft their beautiful new residence or addition. Our firm can provide clients with seamless concept to construction close-out project delivery. If a client prefers working in a more traditional design-only basis, we warmly welcome that approach as well. “Customer first, customer focused” is our approach to every project.
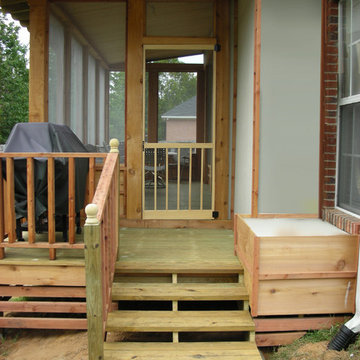
Mid-sized country backyard screened-in verandah in Other with decking and a roof extension.
Verandah Design Ideas
4
