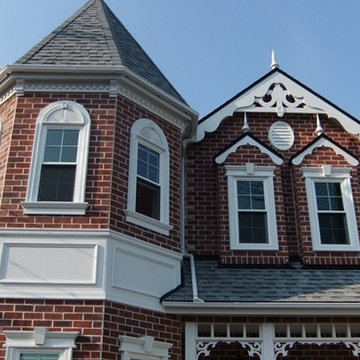Victorian Exterior Design Ideas
Refine by:
Budget
Sort by:Popular Today
141 - 160 of 8,031 photos
Item 1 of 3
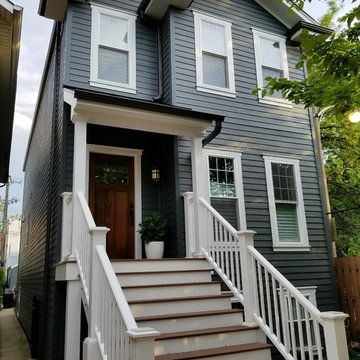
Removed old Brick and Vinyl Siding to install Insulation, Wrap, James Hardie Siding (Cedarmill) in Iron Gray and Hardie Trim in Arctic White, Installed Simpson Entry Door, Garage Doors, ClimateGuard Ultraview Vinyl Windows, Gutters and GAF Timberline HD Shingles in Charcoal. Also, Soffit & Fascia with Decorative Corner Brackets on Front Elevation. Installed new Canopy, Stairs, Rails and Columns and new Back Deck with Cedar.
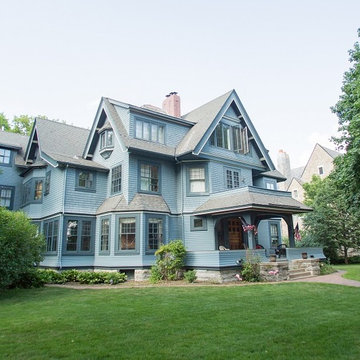
Photo of a large traditional three-storey blue house exterior in Minneapolis with wood siding, a gable roof and a tile roof.
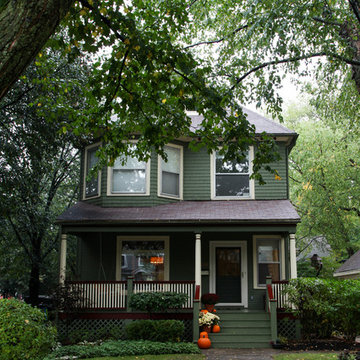
Rachel Loewen Photography © 2017 Houzz
This is an example of a traditional exterior in Chicago.
This is an example of a traditional exterior in Chicago.
Find the right local pro for your project
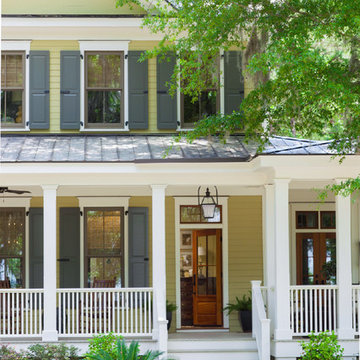
This is an example of a mid-sized traditional two-storey green house exterior in New York with wood siding, a gable roof and a metal roof.
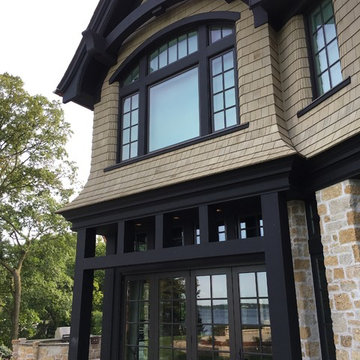
Stunning Lakeside Castle on Lake Minnetonka, MN
Castle Style, Chateau, Lakeside Home, Lake Castle, Stone Siding, Shingle Siding, Mixed Siding, Dark Trim, Dark Window Trim, Landscaping, Backyard
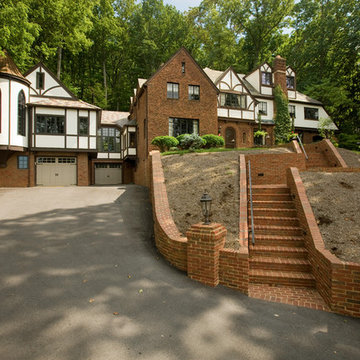
Expansive traditional three-storey brick white exterior in Other with a gable roof.
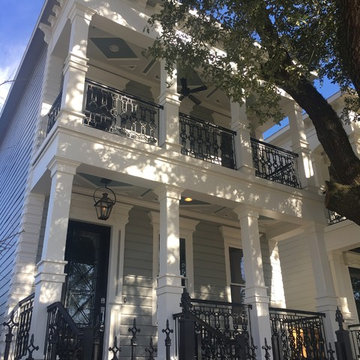
New Orleans Style home in the Houston Heights Area
Photo by MJ Schimmer
Large traditional two-storey grey house exterior in Houston with mixed siding, a gable roof and a shingle roof.
Large traditional two-storey grey house exterior in Houston with mixed siding, a gable roof and a shingle roof.
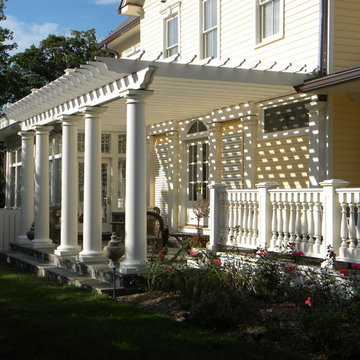
Large traditional three-storey yellow exterior in DC Metro with wood siding and a gable roof.
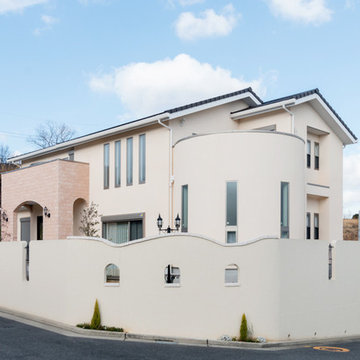
石の重厚感が格調高いヨーロッパスタイルに、曲線のデザインとやさしいカラーがやわらかさを添える外観。
吹き抜けが開放的なリビングは、大きな梁とアイアン手すりが印象的なアクセントに。
それぞれの空間をステップフロアにすることで、開放的でありながらも独立感を持たせました。
Traditional exterior in Other.
Traditional exterior in Other.
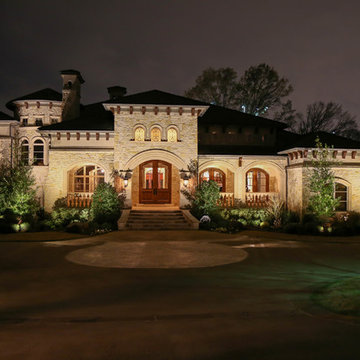
Design ideas for a large traditional two-storey beige exterior in Dallas with stone veneer and a gable roof.
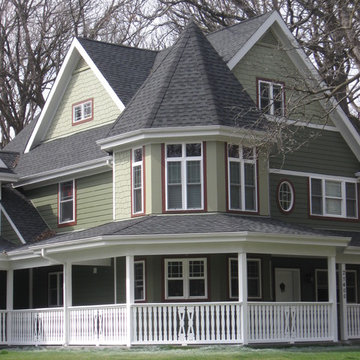
IDCI
Traditional three-storey green exterior in Chicago with concrete fiberboard siding and a gable roof.
Traditional three-storey green exterior in Chicago with concrete fiberboard siding and a gable roof.
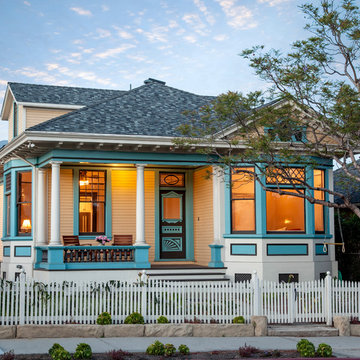
Photographer - Jim Bartsch
Contractor - Allen Construction
This is an example of a mid-sized traditional two-storey white exterior in Santa Barbara with wood siding.
This is an example of a mid-sized traditional two-storey white exterior in Santa Barbara with wood siding.
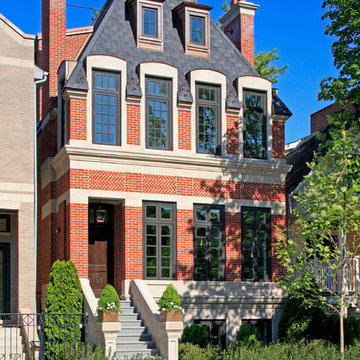
This gracious property in the award-winning Blaine school district - and just off the Southport Corridor - marries an old world European design sensibility with contemporary technologies and unique artisan details. With more than 5,200 square feet, the home has four bedrooms and three bathrooms on the second floor, including a luxurious master suite with a private terrace.
The house also boasts a distinct foyer; formal living and dining rooms designed in an open-plan concept; an expansive, eat-in, gourmet kitchen which is open to the first floor great room; lower-level family room; an attached, heated, 2-½ car garage with roof deck; a penthouse den and roof deck; and two additional rooms on the lower level which could be used as bedrooms, home offices or exercise rooms. The home, designed with an extra-wide floorplan, achieved through side yard relief, also has considerable, professionally-landscaped outdoor living spaces.
This brick and limestone residence has been designed with family-functional experiences and classically proportioned spaces in mind. Highly-efficient environmental technologies have been integrated into the design and construction and the plan also takes into consideration the incorporation of all types of advanced communications systems.
The home went under contract in less than 45 days in 2011.
Jim Yochum
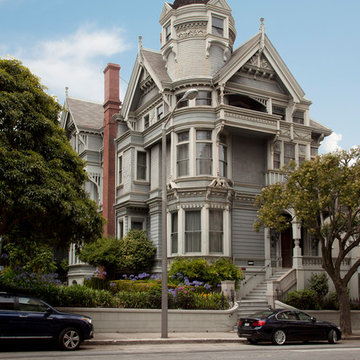
Full story:
Victorian style lives on in San Francisco’s Haas-Lilienthal House http://www.houzz.com/ideabooks/29914308
Photo: Margot Hartford © 2014 Houzz
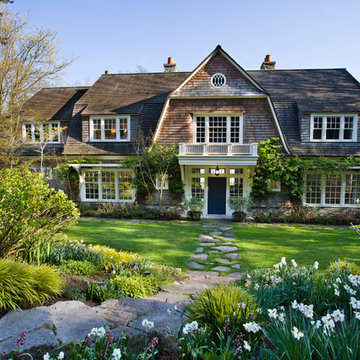
Design ideas for a traditional two-storey exterior in Seattle with wood siding, a gambrel roof and a shingle roof.
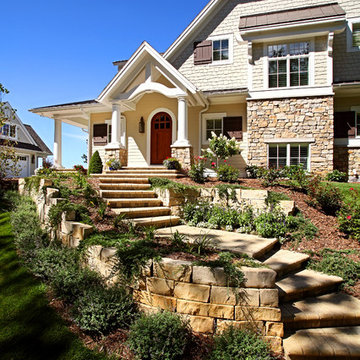
Shingle-style details and handsome stone accents give this contemporary home the look of days gone by while maintaining all of the convenience of today. Equally at home as a main residence or second home, it features graceful pillars at the entrance that lead into a roomy foyer, kitchen and large living room with a long bank of windows designed to capture a view. Not far away is a private retreat/master bedroom suite and cozy study perfect for reading or relaxing. Family-focused spaces are upstairs, including four additional bedrooms. A large screen porch and expansive outdoor deck allow outdoor entertaining.
Victorian Exterior Design Ideas
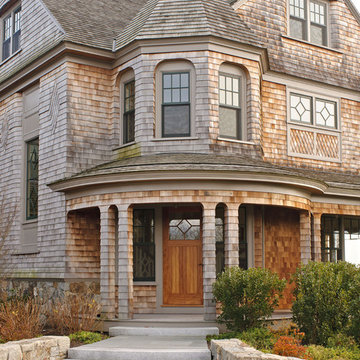
Perched atop a bluff overlooking the Atlantic Ocean, this new residence adds a modern twist to the classic Shingle Style. The house is anchored to the land by stone retaining walls made entirely of granite taken from the site during construction. Clad almost entirely in cedar shingles, the house will weather to a classic grey.
Photo Credit: Blind Dog Studio
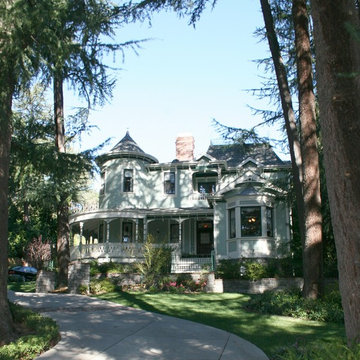
High Victorian replication. Every room is period-detailed. applioances and fixtures are reproductions and authentic to the style.
Traditional exterior in Los Angeles.
Traditional exterior in Los Angeles.
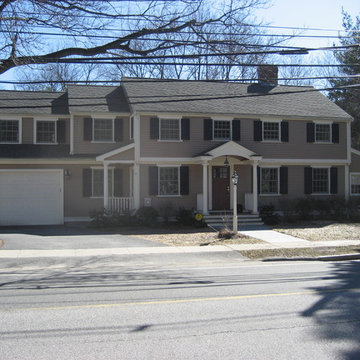
This was a significant addition/renovation to a modest house in Winchester. The program called for a garage, an entry porch, more first floor space and two more bedrooms. The challenge was to keep the scale of the house from getting too big which would dominate the street frontage. Using setbacks and small sale elements the scale stayed in character with the neighbor hood.
8



