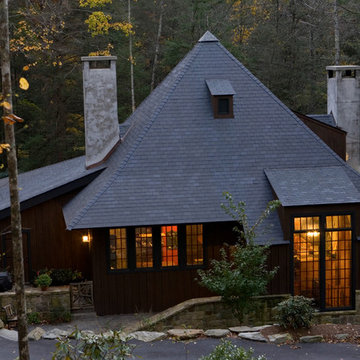Victorian Exterior Design Ideas
Refine by:
Budget
Sort by:Popular Today
81 - 100 of 8,031 photos
Item 1 of 3
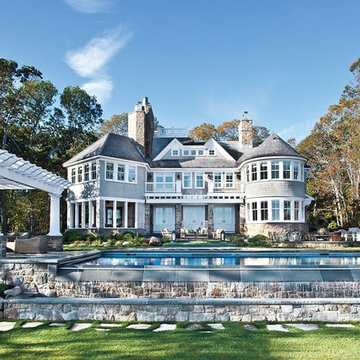
Inspiration for a large traditional three-storey grey exterior in Other with mixed siding and a gable roof.
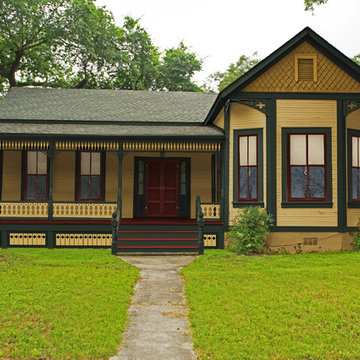
Here is that same home. All new features are in proportion to the architecture and correct for the period and style of the home. Bay windows replaced with original style to match others. Water table trim added, spandrels, brackets and a period porch skirt.
Other color combinations that work with this house.
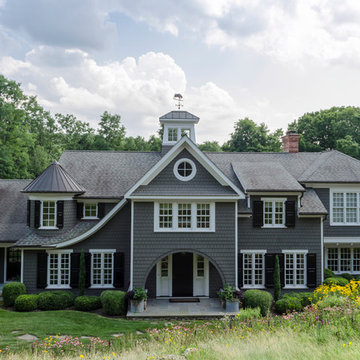
The front elevation shows the formal entry to the house. A stone path the the side leads to an informal entry. Set into a slope, the front of the house faces a hill covered in wildflowers. The pool house is set farther down the hill and can be seem behind the house.
Photo by: Daniel Contelmo Jr.
Find the right local pro for your project
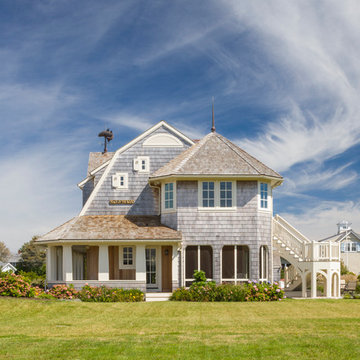
Photo Credits: Brian Vanden Brink
Large traditional three-storey beige house exterior in Boston with wood siding, a gambrel roof and a shingle roof.
Large traditional three-storey beige house exterior in Boston with wood siding, a gambrel roof and a shingle roof.
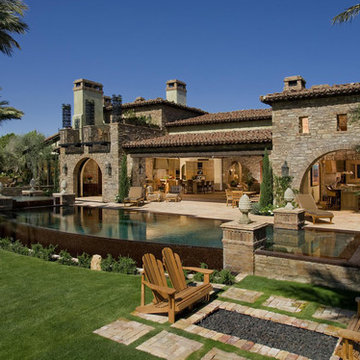
Stone: Orchard - Cypress Ridge
Inspired by Italian and Provencal architecture, Cypress Ridge is designed to reflect the poetic harmony and enduring characteristics of age-old hilltop villages. A combination of irregularly shaped stones with colors ranging from sundrenched golds, earthy browns and faint olive green hues offset rust-colored accents to give each stone its own story to tell.
Get a Sample of Cypress Ridge: https://shop.eldoradostone.com/products/cypress-ridge-sample
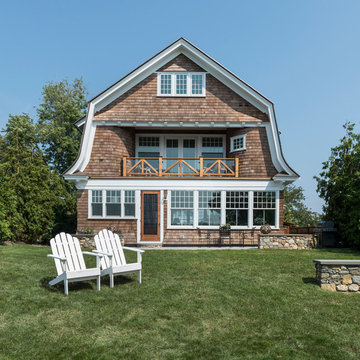
Photography: Nat Rea
Design ideas for a traditional brown exterior in Providence with wood siding and a gambrel roof.
Design ideas for a traditional brown exterior in Providence with wood siding and a gambrel roof.
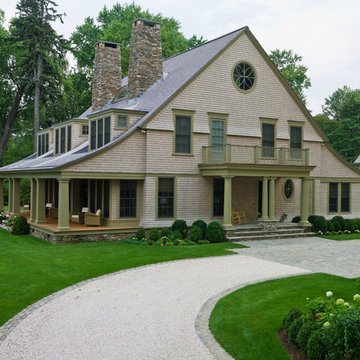
Shingle Style Overlooking the Beach
The site is a prominent one, on a corner lot overlooking the popular Pear Tree Point beach, so privacy was key to designing a comfortable residence for this young family: a home that provided private yard-spaces while retaining lovely water views. A Shingle-Style house with front, side and upper porches and interior spaces that invite leisure was a natural choice for this beachside site.
By designing a series of outbuildings – a pool house with guest quarters, a garage and shed – that parallel the road, the pool and backyard entertaining spaces are nicely secluded. Separating the spaces transforms this 5,900 square-foot residence into an intimate and informal home. The buildings are of varying visual textures; the main house is clad in cedar shingle while the vertical board-and-batten of the 900 square-foot garage evokes a barn. The 730 square-foot pool/guest house, constructed of thin ashlar stone layup, matches the stone used throughout the project.
ChiChi Ubina Photo
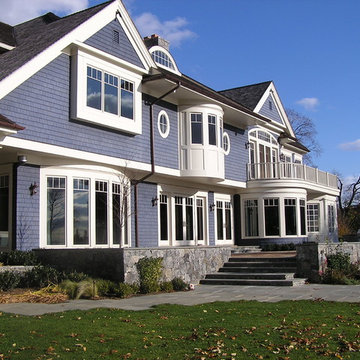
Back of 5000 Grosvenor
Inspiration for a traditional two-storey blue exterior in New York.
Inspiration for a traditional two-storey blue exterior in New York.
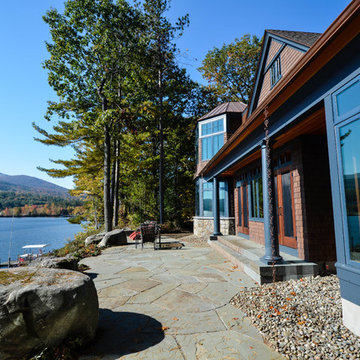
A beautiful view from the patio looking across the lake. Architectural design and photography by Bonin Architects & Associates
Design ideas for a traditional exterior in Boston with wood siding.
Design ideas for a traditional exterior in Boston with wood siding.
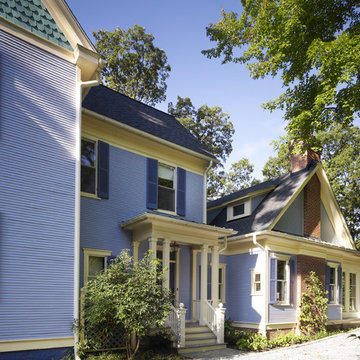
The addition that was added on to this historic home in Silver Spring has the perfect blending on tradition and new elements to make the home pop.
Photo by Hoachlander Davis Photography
Architect Jeff Broadhurst
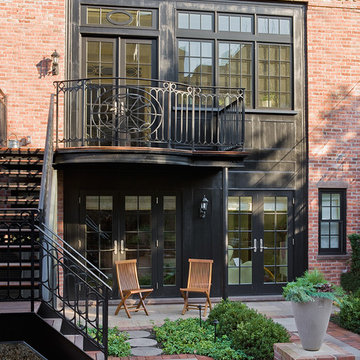
Rear facade in Brooklyn Heights brownstone addition by Ben Herzog, architect in conjunction with designer Elizabeth Cooke-King. Photo by Michael Lee.
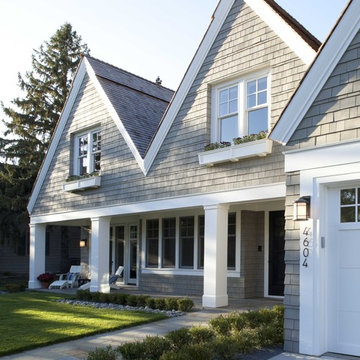
Design ideas for a large traditional two-storey grey exterior in Minneapolis with wood siding and a gable roof.
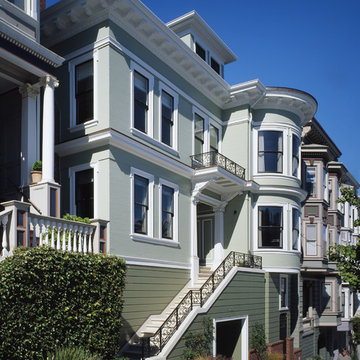
This 7,000 square foot renovation and addition maintains the graciousness and carefully-proportioned spaces of the historic 1907 home. The new construction includes a kitchen and family living area, a master bedroom suite, and a fourth floor dormer expansion. The subtle palette of materials, extensive built-in cabinetry, and careful integration of modern detailing and design, together create a fresh interpretation of the original design.
Photography: Matthew Millman Photography
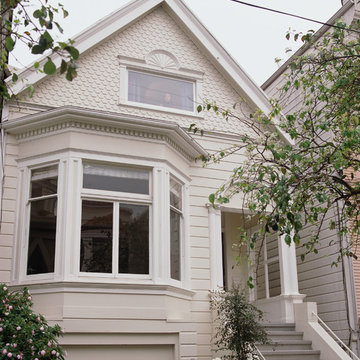
This is an example of a traditional exterior in San Francisco with wood siding and a gable roof.
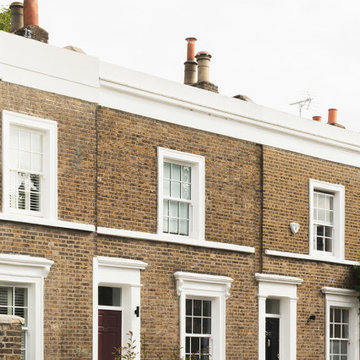
This early-Victorian house forms part of ‘Park Terrace’ and is set within the La Retraite Conservation Area in Lambeth. Our clients wanted to increase floor area and adapt their home to better suit modern living.

Inspiration for a large traditional two-storey purple house exterior in Nashville with wood siding, a gable roof, a shingle roof, a grey roof and clapboard siding.
Victorian Exterior Design Ideas
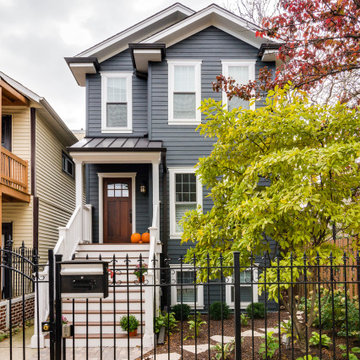
Removed old Brick and Vinyl Siding to install Insulation, Wrap, James Hardie Siding (Cedarmill) in Iron Gray and Hardie Trim in Arctic White, Installed Simpson Entry Door, Garage Doors, ClimateGuard Ultraview Vinyl Windows, Gutters and GAF Timberline HD Shingles in Charcoal. Also, Soffit & Fascia with Decorative Corner Brackets on Front Elevation. Installed new Canopy, Stairs, Rails and Columns and new Back Deck with Cedar.
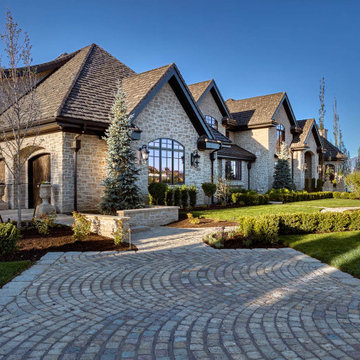
Full Stone Exterior featuring Gray Cobble Creek stone with a Trinity White Grout.
This is an example of an expansive traditional two-storey beige house exterior in Salt Lake City with stone veneer, a gable roof, a shingle roof and a black roof.
This is an example of an expansive traditional two-storey beige house exterior in Salt Lake City with stone veneer, a gable roof, a shingle roof and a black roof.
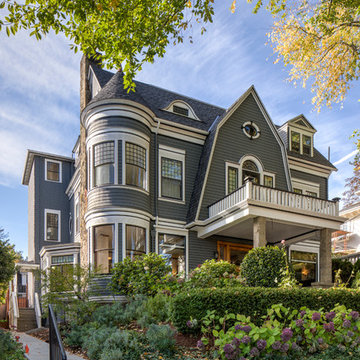
Jeff Amram Photography
Inspiration for a traditional two-storey grey house exterior in Portland with a gambrel roof and a shingle roof.
Inspiration for a traditional two-storey grey house exterior in Portland with a gambrel roof and a shingle roof.
5



