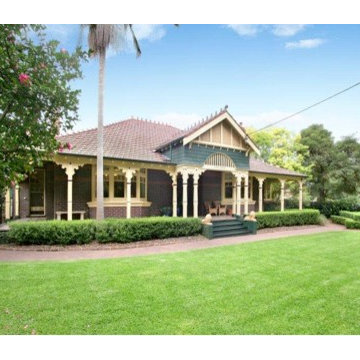Victorian Exterior Design Ideas
Refine by:
Budget
Sort by:Popular Today
161 - 180 of 8,009 photos
Item 1 of 3

Side view of a restored Queen Anne Victorian with wrap-around porch, hexagonal tower and attached solarium that encloses an indoor pool. Shows new side entrance and u-shaped addition housing mudroom, bath, laundry, and extended kitchen. Side yard has formal landscape, wide paths, and a patio enclosed by a stone seating wall.
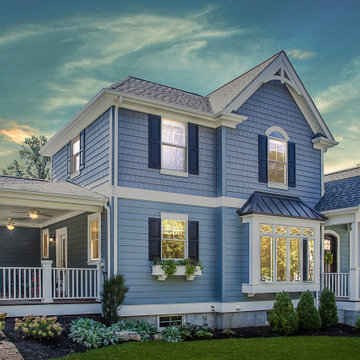
The James Hardie siding in Boothbay Blue calls attention to the bright white architectural details that lend this home a historical charm befitting of the surrounding homes.
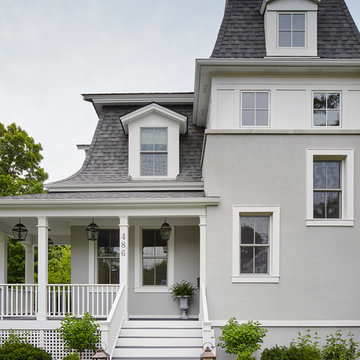
Complete gut rehabilitation and addition of this Second Empire Victorian home. White trim, new stucco, new asphalt shingle roofing with white gutters and downspouts. Awarded the Highland Park, Illinois 2017 Historic Preservation Award in Excellence in Rehabilitation. Custom white kitchen inset cabinets with panelized refrigerator and freezer. Wolf and sub zero appliances. Completely remodeled floor plans. Garage addition with screen porch above. Walk out basement and mudroom.
Find the right local pro for your project
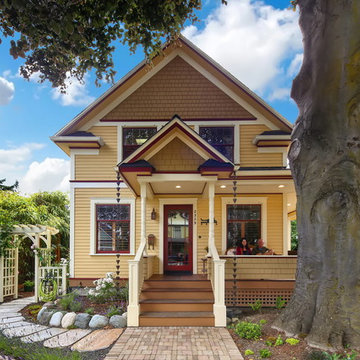
After many years of careful consideration and planning, these clients came to us with the goal of restoring this home’s original Victorian charm while also increasing its livability and efficiency. From preserving the original built-in cabinetry and fir flooring, to adding a new dormer for the contemporary master bathroom, careful measures were taken to strike this balance between historic preservation and modern upgrading. Behind the home’s new exterior claddings, meticulously designed to preserve its Victorian aesthetic, the shell was air sealed and fitted with a vented rainscreen to increase energy efficiency and durability. With careful attention paid to the relationship between natural light and finished surfaces, the once dark kitchen was re-imagined into a cheerful space that welcomes morning conversation shared over pots of coffee.
Every inch of this historical home was thoughtfully considered, prompting countless shared discussions between the home owners and ourselves. The stunning result is a testament to their clear vision and the collaborative nature of this project.
Photography by Radley Muller Photography
Design by Deborah Todd Building Design Services
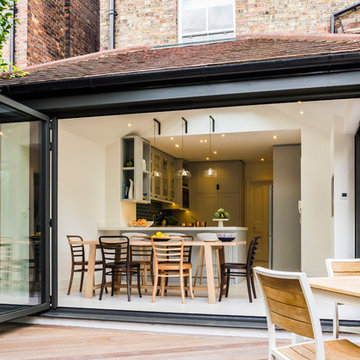
The rear extension was enhanced by adopting a contemporary aesthetic, installing folding sliding doors in dark grey aluminium on 2 sides, which allowed in copious amounts of light and gave a real sense of connection with the garden.
We created a bespoke joinery kitchen in lacquer with walnut drawers and interiors. The styling was contemporary classic in soft colours with plenty of storage, including a generous larder and breakfast cupboard to house a kettle and toaster as well as a small wine fridge. Thus eliminating all clutter with everything being behind doors when not required. A boston sink was specified along with a composite worktop and colour was added to the backsplash with ceramic deep blue tiles.
Bespoke metal brackets were designed to suspend 3 glass pendant lights over the island below the glass skylight.
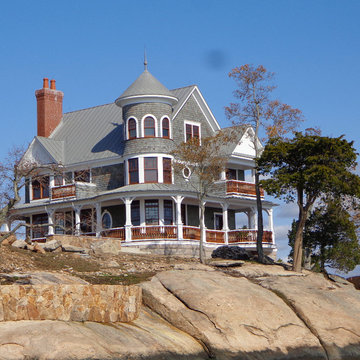
This Victorian style home was built on the pink granite bedrock of Cut-in-Two Island in the heart of the Thimble Islands archipelago in Long Island Sound.
Jim Fiora Photography LLC
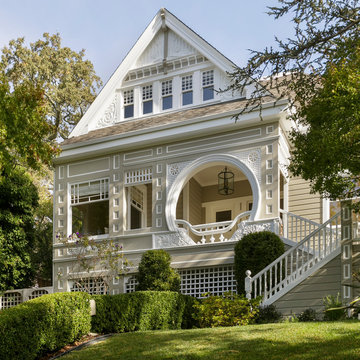
Photo of a large traditional three-storey beige house exterior in San Francisco with wood siding, a hip roof and a shingle roof.
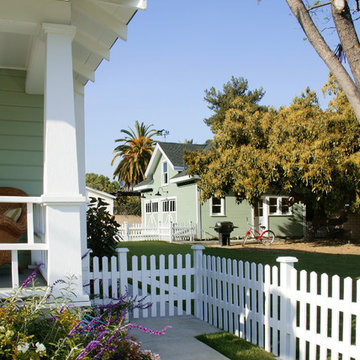
photo by Aidin Mariscal
Photo of a small traditional two-storey green house exterior in Orange County with wood siding, a hip roof and a shingle roof.
Photo of a small traditional two-storey green house exterior in Orange County with wood siding, a hip roof and a shingle roof.
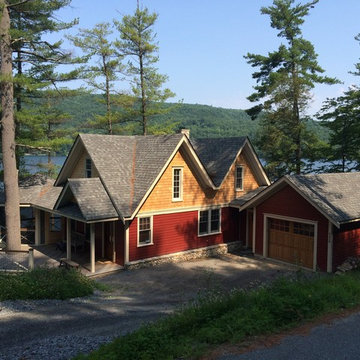
Design of a new lakeside cottage in Vermont
Design ideas for a traditional exterior in Boston.
Design ideas for a traditional exterior in Boston.
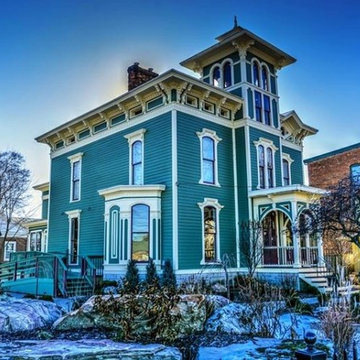
Windows, woodwork, all interior,
Inspiration for a traditional exterior in New York.
Inspiration for a traditional exterior in New York.
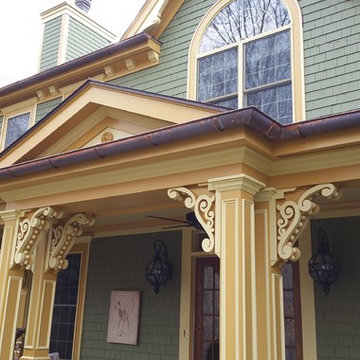
Salem NY renovation. This Victorian home was given a facelift with added charm from the area in which it represents. With a beautiful front porch, this house has tons of character from the beams, added details and overall history of the home.
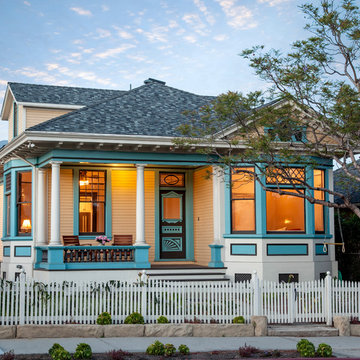
Photographer: Jim Bartsch
Architect: Thompson Naylor Architects
Design ideas for a mid-sized traditional two-storey yellow exterior in Santa Barbara with wood siding and a hip roof.
Design ideas for a mid-sized traditional two-storey yellow exterior in Santa Barbara with wood siding and a hip roof.
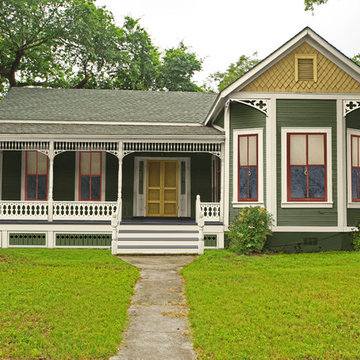
Here is that same home. All new features are in proportion to the architecture and correct for the period and style of the home. Bay windows replaced with original style to match others. Water table trim added, spandrels, brackets and a period porch skirt.
Other color combinations that work with this house.
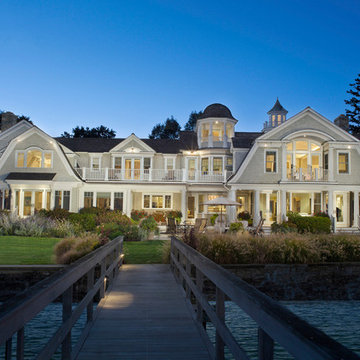
This is an example of an expansive traditional three-storey grey exterior in New York with wood siding and a gambrel roof.
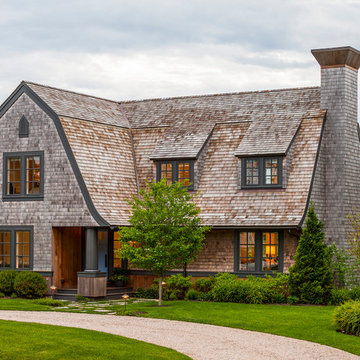
Brian Vanden Brink
Traditional two-storey exterior in Boston with wood siding and a gambrel roof.
Traditional two-storey exterior in Boston with wood siding and a gambrel roof.
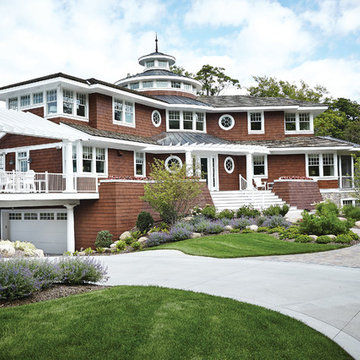
Closer look at main living area with a large stair way to the front door and a garage under the home.
Photo of a traditional three-storey brown exterior in Grand Rapids with wood siding.
Photo of a traditional three-storey brown exterior in Grand Rapids with wood siding.
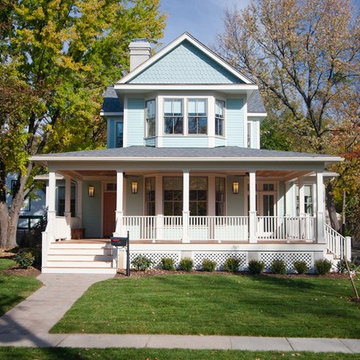
This custom home was designed to fit seamlessly into this historic neighborhood. This LEED Platinum Certified home utilizes Sarah Susanka's Not-So-Big House design principles. This home was built by Meadowlark Design + Build in Ann Arbor, Michigan
Victorian Exterior Design Ideas
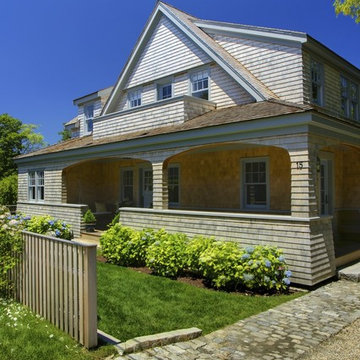
This project, located in the heart of the village of SiaSconset, Nantucket, MA, followed strict design requirement for the exterior architecture, as all new building and alterations to existing buildings are reviewed by Historic District Commission, a local governmental review board. The vernacular of the neighborhood leaned towards Victorian, so the design embraced the shingle-style.
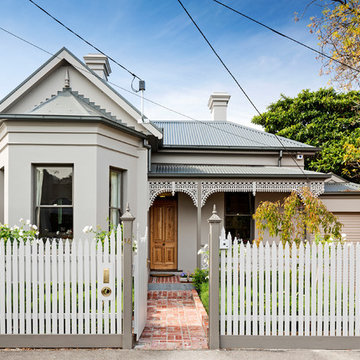
Part of the brief of this house was to revitalise and expand the home to cater for a rapidly growing family and its modern needs.
The result – a six bedroom family home that can once again stand proud and be admired for the next 100 years.
9






