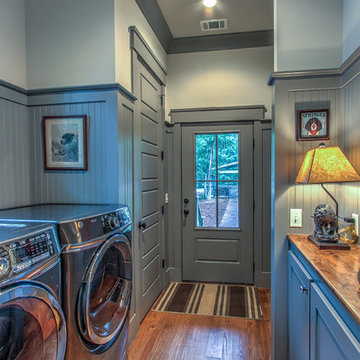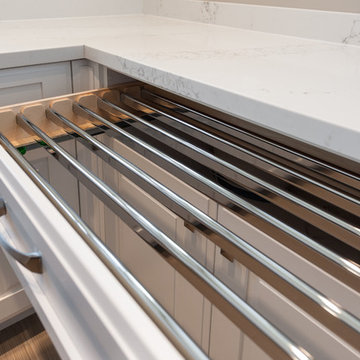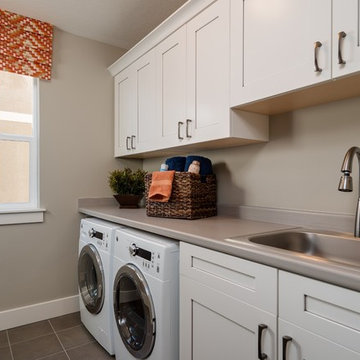Traditional Laundry Room Design Ideas
Refine by:
Budget
Sort by:Popular Today
41 - 60 of 24,552 photos
Item 1 of 3
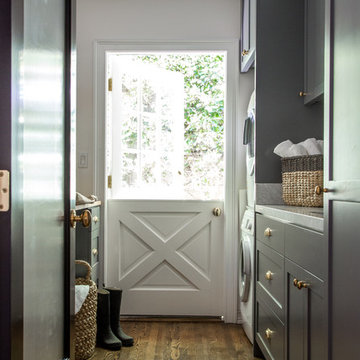
Bethany Nauert Photography
Inspiration for a large traditional galley dedicated laundry room in Los Angeles with an undermount sink, shaker cabinets, grey cabinets, marble benchtops, white walls, medium hardwood floors, a stacked washer and dryer and brown floor.
Inspiration for a large traditional galley dedicated laundry room in Los Angeles with an undermount sink, shaker cabinets, grey cabinets, marble benchtops, white walls, medium hardwood floors, a stacked washer and dryer and brown floor.
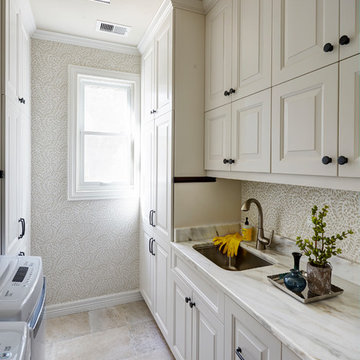
Kaskel Photography
This is an example of a traditional galley dedicated laundry room in Houston with an undermount sink, raised-panel cabinets, beige cabinets, beige walls, a side-by-side washer and dryer and beige floor.
This is an example of a traditional galley dedicated laundry room in Houston with an undermount sink, raised-panel cabinets, beige cabinets, beige walls, a side-by-side washer and dryer and beige floor.
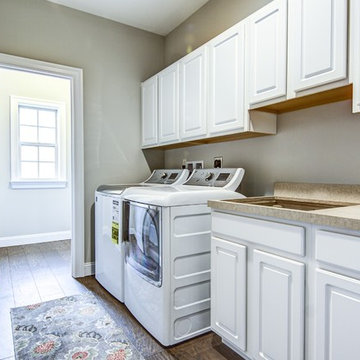
Photo of a small traditional single-wall dedicated laundry room in Other with an undermount sink, raised-panel cabinets, white cabinets, laminate benchtops, beige walls, dark hardwood floors, a side-by-side washer and dryer and beige benchtop.
Find the right local pro for your project
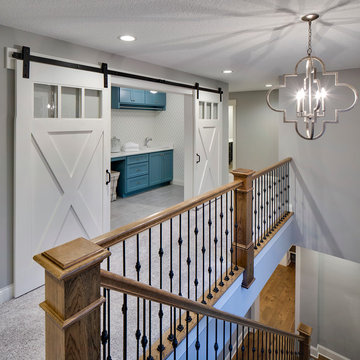
Landmark Photography
Traditional laundry room in Minneapolis with blue cabinets, quartz benchtops, ceramic floors, a side-by-side washer and dryer and shaker cabinets.
Traditional laundry room in Minneapolis with blue cabinets, quartz benchtops, ceramic floors, a side-by-side washer and dryer and shaker cabinets.
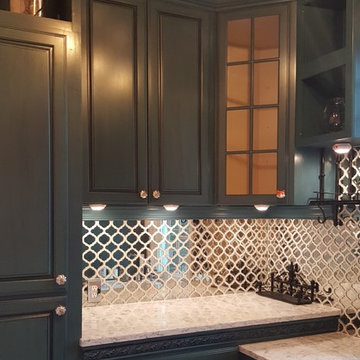
Traditional Laundry Room with modern colors. Juniper Green Cabinets with an Indigo Blue Glaze, hand wiped. Designed by McCall Chase, CKD of The Cabinet Box
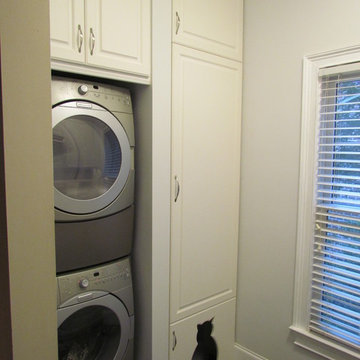
The stacked washer and dryer fit their space perfectly, and the simple cabinet arrangement gives little clue to the tightly organized storage options within. Atlanta Closet & Storage Solutions/David Buchsbaum
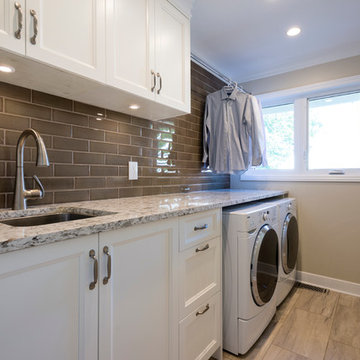
Large, bright laundry area with side window and lots of cabinet space
Design - Sarah Gallop Design Inc.
Paul Grdina Photography
Small traditional single-wall dedicated laundry room in Vancouver with an undermount sink, shaker cabinets, white cabinets, beige walls, porcelain floors, a side-by-side washer and dryer, quartz benchtops and brown floor.
Small traditional single-wall dedicated laundry room in Vancouver with an undermount sink, shaker cabinets, white cabinets, beige walls, porcelain floors, a side-by-side washer and dryer, quartz benchtops and brown floor.
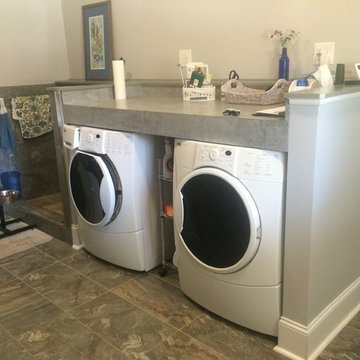
Inspiration for a mid-sized traditional single-wall utility room in Other with grey walls, a side-by-side washer and dryer, laminate benchtops, slate floors and grey benchtop.
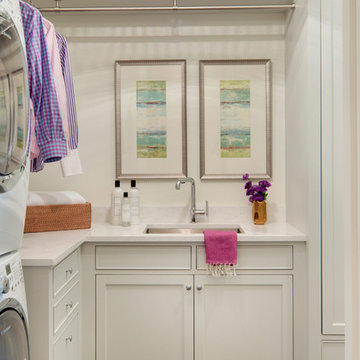
Spacecrafting Photography
Traditional l-shaped laundry room in Minneapolis with an undermount sink, white cabinets, solid surface benchtops, white walls, ceramic floors, a stacked washer and dryer and shaker cabinets.
Traditional l-shaped laundry room in Minneapolis with an undermount sink, white cabinets, solid surface benchtops, white walls, ceramic floors, a stacked washer and dryer and shaker cabinets.
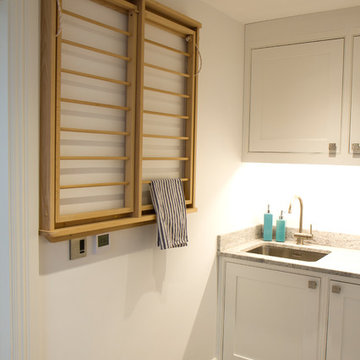
CB for OnePlan
Mid-sized traditional l-shaped utility room in Dorset with shaker cabinets, white cabinets, quartzite benchtops and a side-by-side washer and dryer.
Mid-sized traditional l-shaped utility room in Dorset with shaker cabinets, white cabinets, quartzite benchtops and a side-by-side washer and dryer.
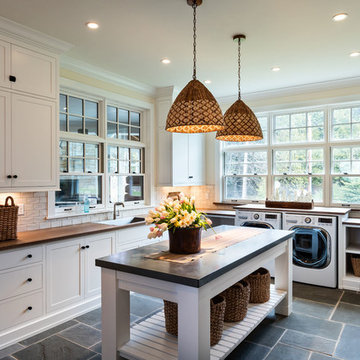
www.steinbergerphotos.com
Expansive traditional l-shaped dedicated laundry room in Milwaukee with a single-bowl sink, shaker cabinets, white cabinets, beige walls, a side-by-side washer and dryer, grey floor, wood benchtops, slate floors and brown benchtop.
Expansive traditional l-shaped dedicated laundry room in Milwaukee with a single-bowl sink, shaker cabinets, white cabinets, beige walls, a side-by-side washer and dryer, grey floor, wood benchtops, slate floors and brown benchtop.
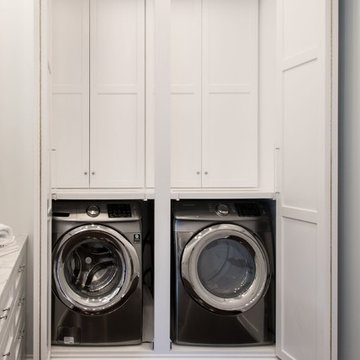
Mid-sized traditional l-shaped laundry room in St Louis with white cabinets, solid surface benchtops, white walls, dark hardwood floors, a side-by-side washer and dryer and shaker cabinets.
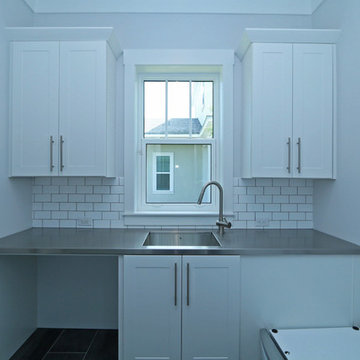
This modern laundry room features white recessed panel cabinetry, white subway tile, and a metal countertop. the light gray walls keep the modern trip and open feel, while the metal counter top adds and industrial element. Black 12 x 24 tile flooring is from Alpha Tile.
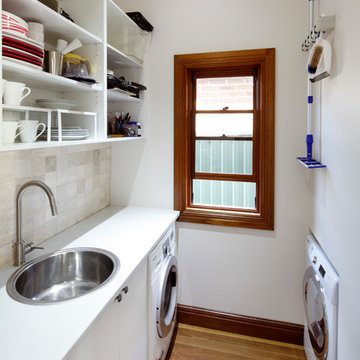
Zeitgeist Photography
This is an example of a small traditional galley utility room in Sydney with a drop-in sink, flat-panel cabinets, white cabinets, white walls, medium hardwood floors and white benchtop.
This is an example of a small traditional galley utility room in Sydney with a drop-in sink, flat-panel cabinets, white cabinets, white walls, medium hardwood floors and white benchtop.
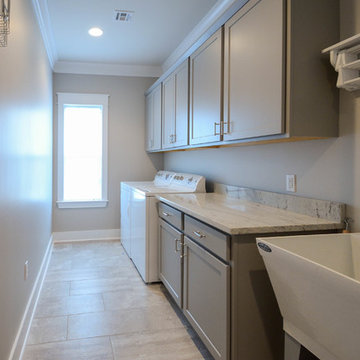
Jefferson Door Company supplied all the interior and exterior doors, cabinetry (HomeCrest cabinetry), Mouldings and door hardware (Emtek). House was built by Ferran-Hardie Homes.
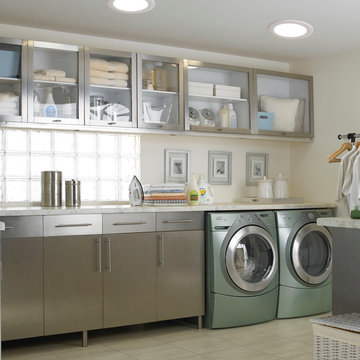
Inspiration for a mid-sized traditional l-shaped utility room in Denver with glass-front cabinets, stainless steel cabinets, granite benchtops, beige walls, ceramic floors and a side-by-side washer and dryer.
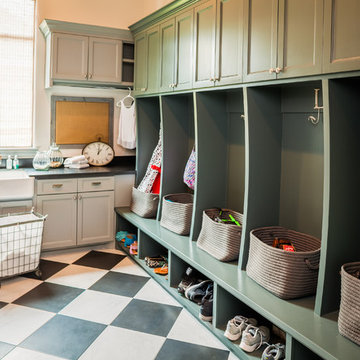
Traditional l-shaped utility room in Houston with a farmhouse sink, green cabinets, white walls, linoleum floors, a side-by-side washer and dryer, multi-coloured floor and recessed-panel cabinets.
Traditional Laundry Room Design Ideas
3
