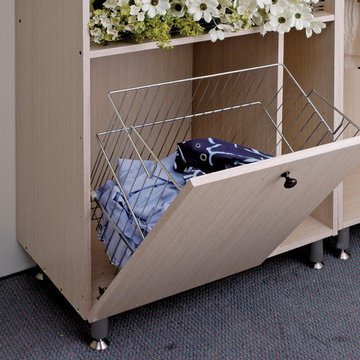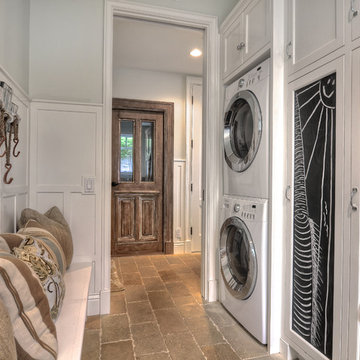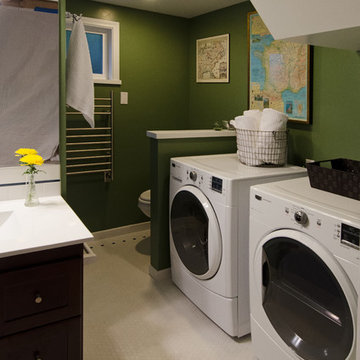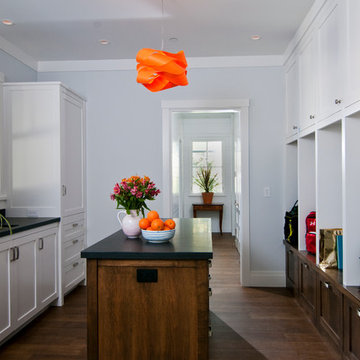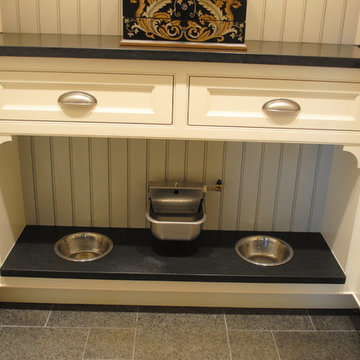Traditional Laundry Room Design Ideas
Refine by:
Budget
Sort by:Popular Today
81 - 100 of 24,561 photos
Item 1 of 3
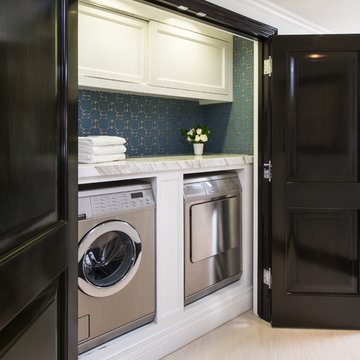
M. Wright Design
Photographer: Marc Angeles
Design ideas for a traditional laundry room in Los Angeles with a side-by-side washer and dryer.
Design ideas for a traditional laundry room in Los Angeles with a side-by-side washer and dryer.
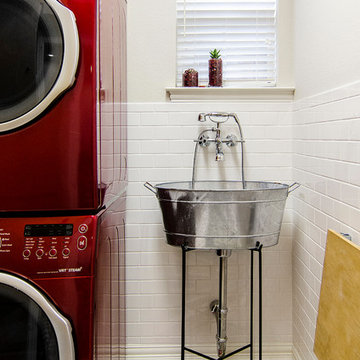
Lauren Brown: www.versatileimaging.com
Photo of a traditional laundry room in Dallas with an utility sink, a stacked washer and dryer, white walls, ceramic floors and white floor.
Photo of a traditional laundry room in Dallas with an utility sink, a stacked washer and dryer, white walls, ceramic floors and white floor.
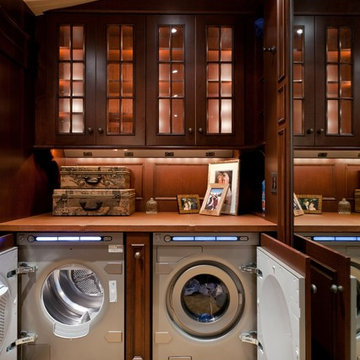
Designer: Cameron Snyder & Judy Whalen; Photography: Dan Cutrona
This is an example of an expansive traditional laundry room in Boston with glass-front cabinets, dark wood cabinets, carpet, a side-by-side washer and dryer, beige floor and brown benchtop.
This is an example of an expansive traditional laundry room in Boston with glass-front cabinets, dark wood cabinets, carpet, a side-by-side washer and dryer, beige floor and brown benchtop.
Find the right local pro for your project
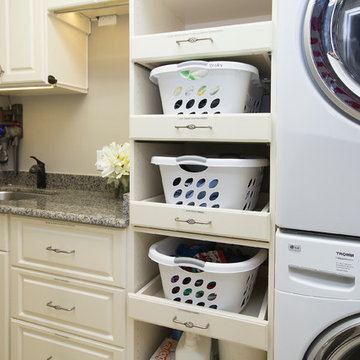
Marilyn Peryer, Photographer
Photo of a mid-sized traditional dedicated laundry room in Raleigh with raised-panel cabinets, white cabinets, granite benchtops, beige walls, porcelain floors, a stacked washer and dryer, beige floor and an undermount sink.
Photo of a mid-sized traditional dedicated laundry room in Raleigh with raised-panel cabinets, white cabinets, granite benchtops, beige walls, porcelain floors, a stacked washer and dryer, beige floor and an undermount sink.
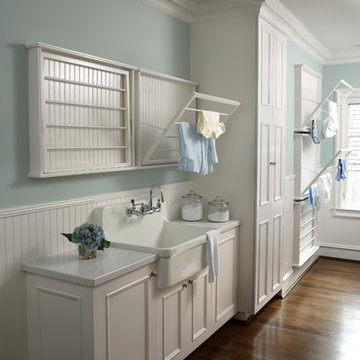
Chris Little Photography
This is an example of a traditional laundry room in Atlanta with white cabinets, white benchtop and a drop-in sink.
This is an example of a traditional laundry room in Atlanta with white cabinets, white benchtop and a drop-in sink.
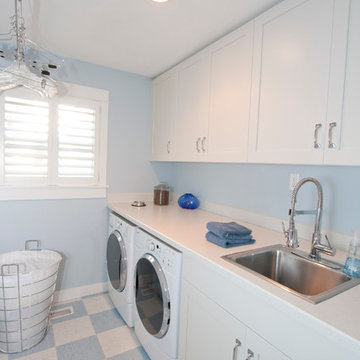
After photo - front loading washer/dryer with continuous counter. "Fresh as soap" look, requested by client. Hanging rod suspended from ceiling.
Design ideas for a large traditional single-wall dedicated laundry room in Portland with laminate benchtops, a drop-in sink, white cabinets, shaker cabinets, blue walls, linoleum floors, a side-by-side washer and dryer, multi-coloured floor and white benchtop.
Design ideas for a large traditional single-wall dedicated laundry room in Portland with laminate benchtops, a drop-in sink, white cabinets, shaker cabinets, blue walls, linoleum floors, a side-by-side washer and dryer, multi-coloured floor and white benchtop.
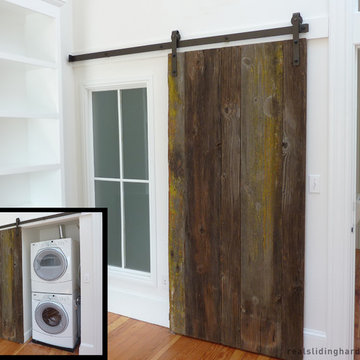
This is a Custom Rustic Plank Door that is made from old barn wood. The hardware used in this project is the Classic Flat Track Kit.
Inspiration for a traditional laundry room in Seattle.
Inspiration for a traditional laundry room in Seattle.
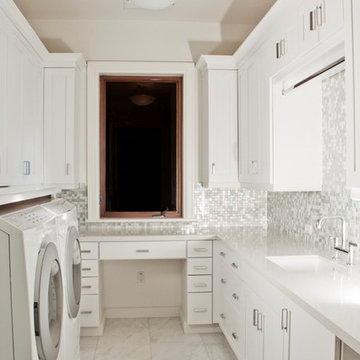
Hollub Homes, Interior design by Helene Hollub
white shaker cabinets, front load washer and dryer,, moonstone tile backsplash, isis white marble, drip dry, bianco stone top, interior design by Helene Hollub
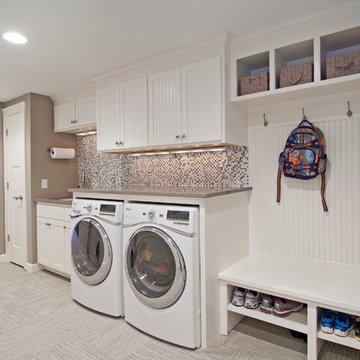
This is an example of a large traditional single-wall utility room in Minneapolis with white cabinets, a side-by-side washer and dryer, an undermount sink, shaker cabinets, solid surface benchtops, ceramic floors, grey floor, beige benchtop and grey walls.
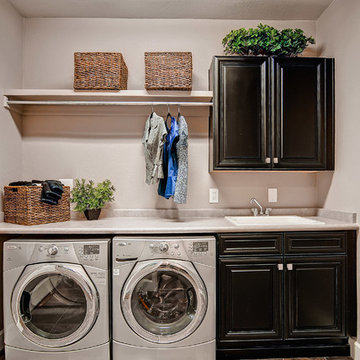
Design ideas for a traditional laundry room in Denver with black cabinets and a side-by-side washer and dryer.
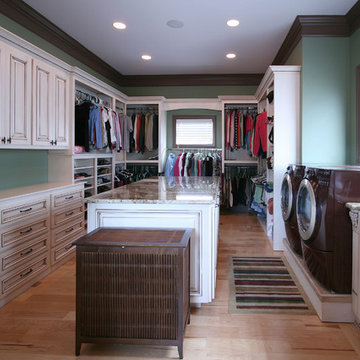
Designer Kitchens and Custom Interiors by Walker Woodworking
Photography by Stacey Walker
Photo of a traditional laundry room in Charlotte with blue walls and a side-by-side washer and dryer.
Photo of a traditional laundry room in Charlotte with blue walls and a side-by-side washer and dryer.
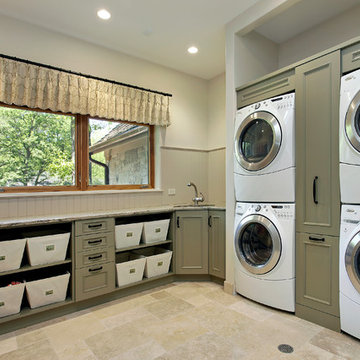
Inspiration for a traditional laundry room in Chicago with green cabinets, a stacked washer and dryer, beige floor and beige benchtop.
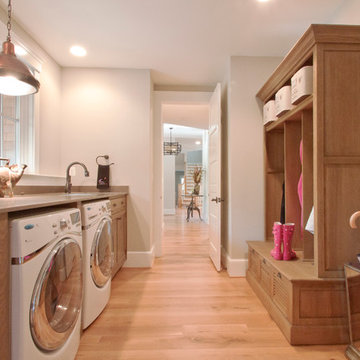
Project completed in conjunction with Royce Jarrendt of The Lexington Group, who designed and built the custom home.
Features: Louvered Doors, Open Shelves, Custom Stained to Match Furniture Piece on Right in Photo # 1; Custom Countertop Cutout for Access to Plumbing
Cabinets (on left): Honey Brook Custom Cabinets in Oak Wood with Custom Stain # CS-3431; Louvered, Beaded Inset Door Style with Flat Drawer Heads # CWS-10446
Cabinetry Designer: Michael Macklin
Countertops: Limestone, Fabricated & Installed by Diamond Tile
Floors: Clear Sealed White Oak; Installed by Floors by Dennis
Photographs by Kelly Keul Duer and Virginia Vipperman
Traditional Laundry Room Design Ideas
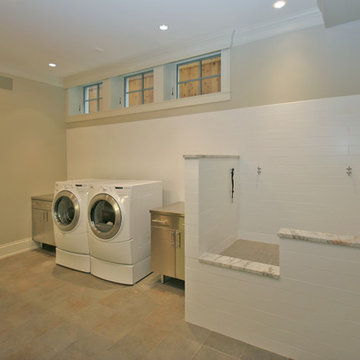
Dog washing station. Architect: Tandem Architecture; Photo Credit: Steven Johnson Photography
Design ideas for a large traditional single-wall utility room in Chicago with flat-panel cabinets, grey cabinets, stainless steel benchtops, grey walls, ceramic floors and a side-by-side washer and dryer.
Design ideas for a large traditional single-wall utility room in Chicago with flat-panel cabinets, grey cabinets, stainless steel benchtops, grey walls, ceramic floors and a side-by-side washer and dryer.
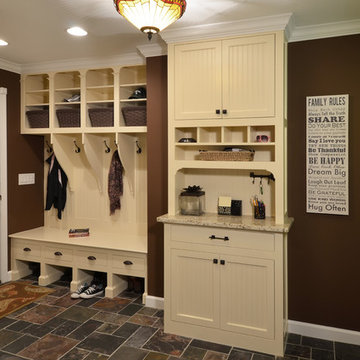
This mud/laundry room helps organize life for an active busy family. A great space right off the garage has everything you need in a drop-off and pickup spot. Hooks for jackets & backpacks. Shoes fit into floor cubbies, while overhead 3 compartments cubbies hold everything from homework & sports equipment to mittens or sunscreen. Cabinetry provides a great spot spot for keys, mail, or sunglasses.
5
