Bathroom Design Ideas with Dark Wood Cabinets
Refine by:
Budget
Sort by:Popular Today
121 - 140 of 110,560 photos
Item 1 of 2
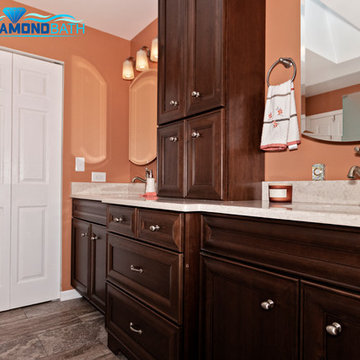
Inspiration for a large transitional master bathroom in Chicago with recessed-panel cabinets, dark wood cabinets, a corner shower, a two-piece toilet, brown tile, ceramic tile, orange walls, ceramic floors, an undermount sink, engineered quartz benchtops, brown floor, a hinged shower door and beige benchtops.
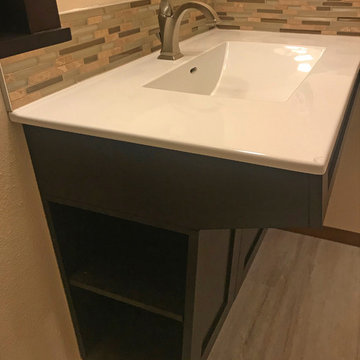
ZD photography
Photo of a small transitional master bathroom in Portland with shaker cabinets, dark wood cabinets, an open shower, a one-piece toilet, multi-coloured tile, mosaic tile, beige walls, vinyl floors, an integrated sink, solid surface benchtops, white floor, an open shower and white benchtops.
Photo of a small transitional master bathroom in Portland with shaker cabinets, dark wood cabinets, an open shower, a one-piece toilet, multi-coloured tile, mosaic tile, beige walls, vinyl floors, an integrated sink, solid surface benchtops, white floor, an open shower and white benchtops.
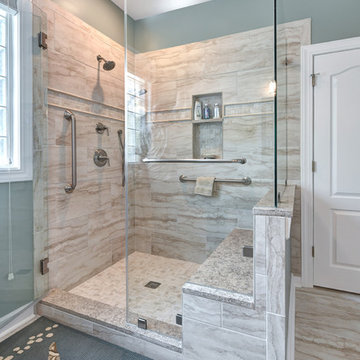
William Quarles
Inspiration for a beach style master bathroom in Charleston with dark wood cabinets, a two-piece toilet, beige tile, porcelain tile, blue walls, porcelain floors, an undermount sink, granite benchtops, beige floor, a hinged shower door and beige benchtops.
Inspiration for a beach style master bathroom in Charleston with dark wood cabinets, a two-piece toilet, beige tile, porcelain tile, blue walls, porcelain floors, an undermount sink, granite benchtops, beige floor, a hinged shower door and beige benchtops.
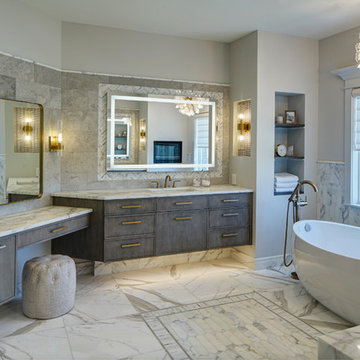
The bath features calacatta gold marble on the floors, walls, and tops. The decorative marble inlay on the floor and decorative tile design behind mirrors are aesthetically pleasing.
Each vanity is adorned with lighted mirrors and the added tile backsplash.
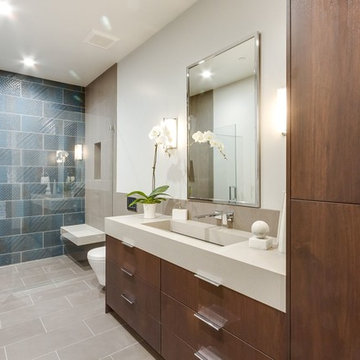
Design ideas for a contemporary 3/4 bathroom in San Francisco with flat-panel cabinets, dark wood cabinets, an alcove shower, white walls, an integrated sink, grey floor, a hinged shower door and beige benchtops.
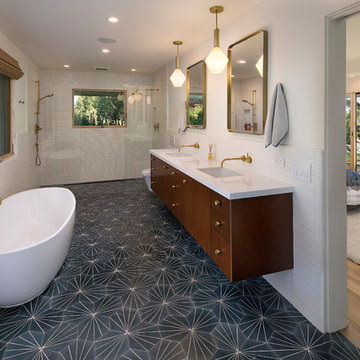
Photo of a midcentury master bathroom in Santa Barbara with flat-panel cabinets, dark wood cabinets, a freestanding tub, a curbless shower, white tile, white walls, an undermount sink, black floor, an open shower and white benchtops.
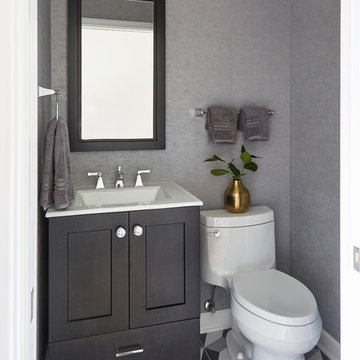
Our clients had been in their home since the early 1980’s and decided it was time for some updates. We took on the kitchen, two bathrooms and a powder room.
The primary objectives for the powder room were to update the materials and provide some storage in the small space. It was also important to the homeowners to have materials that would be easy to maintain over the long term. A Kohler tailored vanity and coordinating medicine cabinet provide ample storage for the small room. The dark wood vanity and textured wallpaper add contrast and texture to the home’s soft gray pallet. The integrated sink top and ceramic floor tile were budget-friendly and low maintenance. The homeowners were not too sure about the patterned floor tile but once installed it became one of their favorite elements of the project!
Designed by: Susan Klimala, CKD, CBD
Photography by: Michael Alan Kaskel
For more information on kitchen and bath design ideas go to: www.kitchenstudio-ge.com
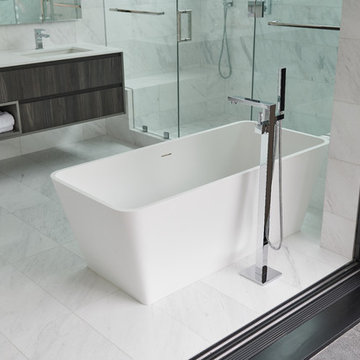
The SW-103S is the smallest of its series for modern rectangular freestanding bathtubs. Made of durable white stone resin composite and available in a glossy or a matte finish. This tub combines elegance, durability, and convenience with its high-quality construction and modern design. This rectangular freestanding tub will add a very modern feel to your bathroom and its depth from drain to overflow will give you plenty of space to enjoy a relaxing soaking bath.
Item#: SW-103S
Product Size (inches): 58.3 L x 26.4 W x 21.3 H inches
Material: Solid Surface/Stone Resin
Color / Finish: Matte White (Glossy Optional)
Product Weight: 330.6 lbs
Water Capacity: 66 Gallons
Drain to Overflow: 15.4 Inches
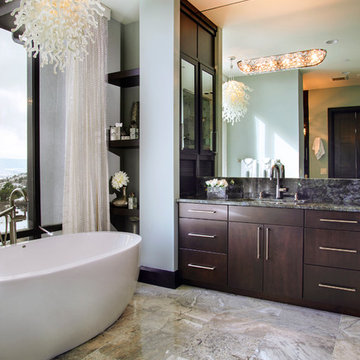
Mid-sized contemporary master bathroom in New York with flat-panel cabinets, dark wood cabinets, a freestanding tub, beige walls, porcelain floors, an undermount sink, quartzite benchtops, beige floor and grey benchtops.
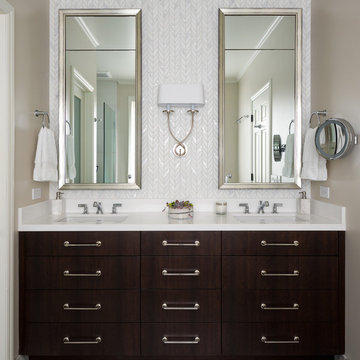
Photo of a mid-sized transitional master bathroom in San Francisco with dark wood cabinets, white tile, beige walls, white benchtops, flat-panel cabinets, marble and an undermount sink.
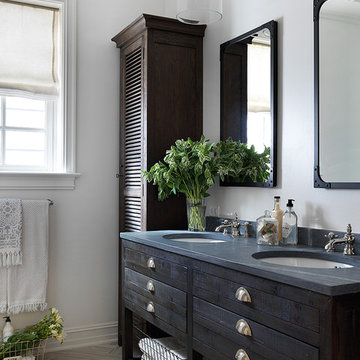
Design ideas for a traditional master bathroom in Chicago with dark wood cabinets, white walls, an undermount sink, beige floor, grey benchtops and flat-panel cabinets.
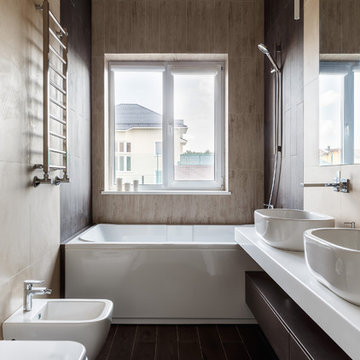
Архитектор Соколов Кирилл
Small contemporary master bathroom in Moscow with flat-panel cabinets, dark wood cabinets, an alcove tub, a bidet, beige tile, porcelain tile, porcelain floors, engineered quartz benchtops, brown floor, white benchtops and a vessel sink.
Small contemporary master bathroom in Moscow with flat-panel cabinets, dark wood cabinets, an alcove tub, a bidet, beige tile, porcelain tile, porcelain floors, engineered quartz benchtops, brown floor, white benchtops and a vessel sink.
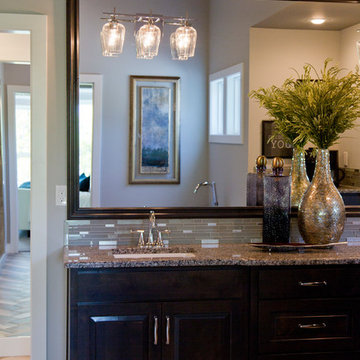
Large modern master bathroom in Kansas City with louvered cabinets, dark wood cabinets, a freestanding tub, an alcove shower, beige tile, glass tile, beige walls, medium hardwood floors, an undermount sink, granite benchtops, brown floor, a hinged shower door and brown benchtops.
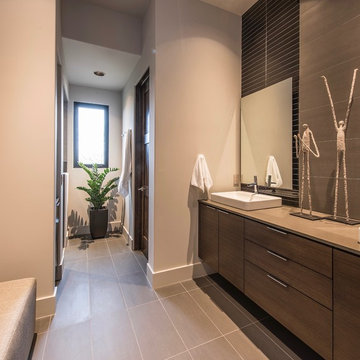
Design ideas for a large contemporary master bathroom in Phoenix with porcelain floors, grey floor, flat-panel cabinets, dark wood cabinets, a freestanding tub, porcelain tile, beige walls, a drop-in sink and grey benchtops.
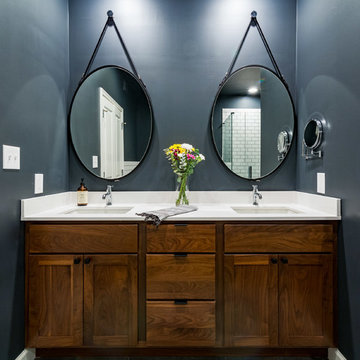
We designed these custom cabinets in a walnut finish and mixed many different materials on purpose... wood, chrome, metal, porcelain. They all add so much interest together.
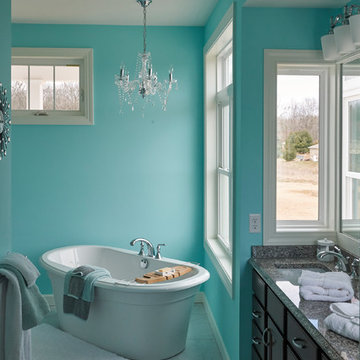
Mid-sized transitional master bathroom in Grand Rapids with recessed-panel cabinets, dark wood cabinets, a freestanding tub, blue walls, marble floors, an undermount sink, granite benchtops, white floor and grey benchtops.
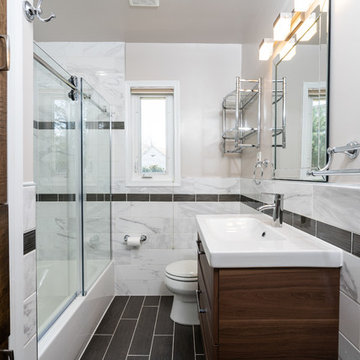
Modern Bathroom with a tub and sliding doors.
Photo of a mid-sized contemporary 3/4 bathroom in DC Metro with a shower/bathtub combo, a one-piece toilet, an integrated sink, a sliding shower screen, dark wood cabinets, an alcove tub, gray tile, grey walls, black floor, white benchtops, marble, vinyl floors, engineered quartz benchtops and shaker cabinets.
Photo of a mid-sized contemporary 3/4 bathroom in DC Metro with a shower/bathtub combo, a one-piece toilet, an integrated sink, a sliding shower screen, dark wood cabinets, an alcove tub, gray tile, grey walls, black floor, white benchtops, marble, vinyl floors, engineered quartz benchtops and shaker cabinets.
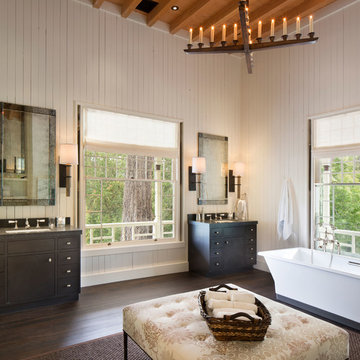
Photography copyright Paul Dyer Photography
Inspiration for a large country bathroom in Other with flat-panel cabinets, dark wood cabinets, white walls, dark hardwood floors, an undermount sink, brown floor and grey benchtops.
Inspiration for a large country bathroom in Other with flat-panel cabinets, dark wood cabinets, white walls, dark hardwood floors, an undermount sink, brown floor and grey benchtops.
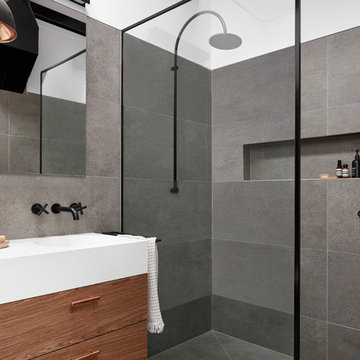
Designer: Vanessa Cook
Photographer: Tom Roe
Photo of a small industrial 3/4 bathroom in Melbourne with flat-panel cabinets, dark wood cabinets, gray tile, porcelain tile, porcelain floors, an integrated sink, solid surface benchtops, grey floor, an open shower, a corner shower and grey walls.
Photo of a small industrial 3/4 bathroom in Melbourne with flat-panel cabinets, dark wood cabinets, gray tile, porcelain tile, porcelain floors, an integrated sink, solid surface benchtops, grey floor, an open shower, a corner shower and grey walls.
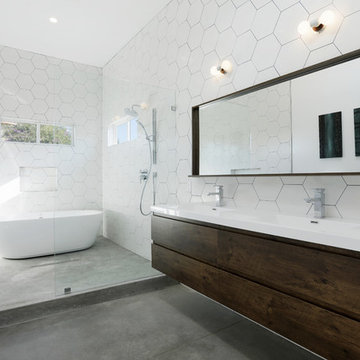
Design ideas for a contemporary master bathroom in Los Angeles with flat-panel cabinets, dark wood cabinets, a freestanding tub, an alcove shower, white tile, white walls, concrete floors, an integrated sink, grey floor, an open shower and white benchtops.
Bathroom Design Ideas with Dark Wood Cabinets
7