Bathroom Design Ideas with Light Hardwood Floors
Refine by:
Budget
Sort by:Popular Today
41 - 60 of 16,782 photos
Item 1 of 2
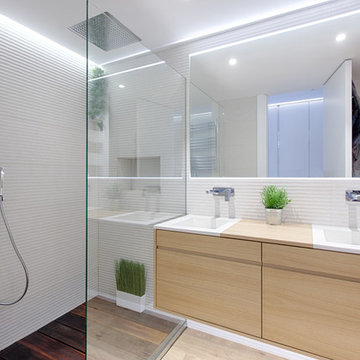
O3 Photography
Photo of a small scandinavian 3/4 bathroom in Other with flat-panel cabinets, light wood cabinets, an alcove shower, white walls, an integrated sink, wood benchtops, light hardwood floors, beige floor, an open shower and beige benchtops.
Photo of a small scandinavian 3/4 bathroom in Other with flat-panel cabinets, light wood cabinets, an alcove shower, white walls, an integrated sink, wood benchtops, light hardwood floors, beige floor, an open shower and beige benchtops.
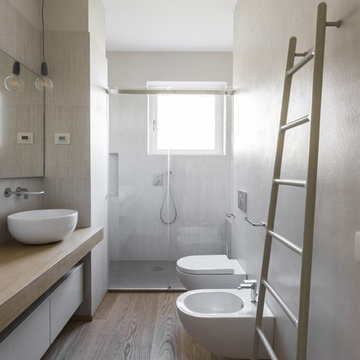
Photos by Francesca Iovene
Design ideas for a mid-sized contemporary 3/4 bathroom in Milan with flat-panel cabinets, white cabinets, an alcove shower, a bidet, a vessel sink, wood benchtops, a hinged shower door, white tile, light hardwood floors and beige benchtops.
Design ideas for a mid-sized contemporary 3/4 bathroom in Milan with flat-panel cabinets, white cabinets, an alcove shower, a bidet, a vessel sink, wood benchtops, a hinged shower door, white tile, light hardwood floors and beige benchtops.
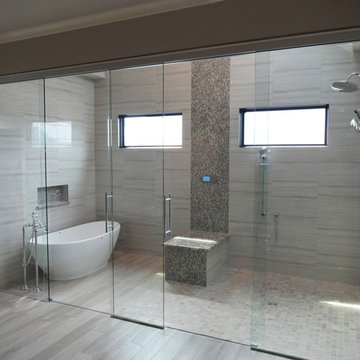
This amazing wet room earned a first place award at the 2017 Calvalcade Tour of Homes in Naperville, IL! The trackless sliding glass shower doors allow for clean lines and more space.
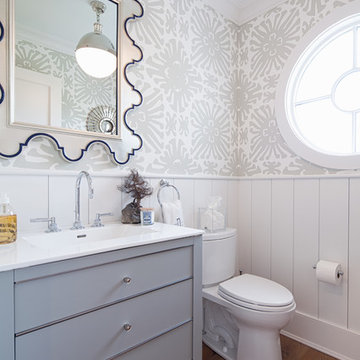
Design ideas for a transitional powder room in New York with flat-panel cabinets, grey cabinets, a two-piece toilet, grey walls, light hardwood floors and a drop-in sink.
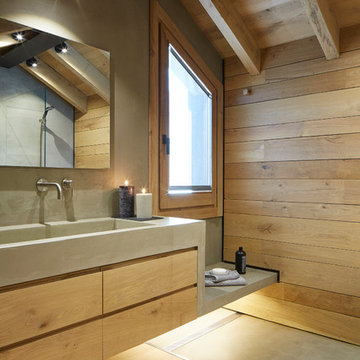
Photo of a mid-sized country master bathroom in Other with a curbless shower, a two-piece toilet, light hardwood floors, flat-panel cabinets, light wood cabinets, grey walls, an integrated sink, concrete benchtops, brown floor and an open shower.
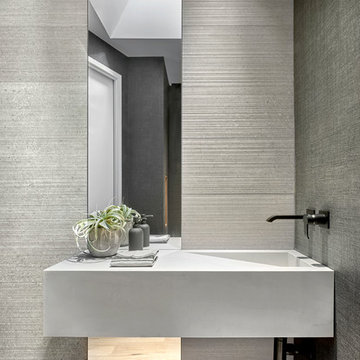
Tony Soluri
Design ideas for a mid-sized modern powder room in Chicago with gray tile, porcelain tile, grey walls, light hardwood floors and an integrated sink.
Design ideas for a mid-sized modern powder room in Chicago with gray tile, porcelain tile, grey walls, light hardwood floors and an integrated sink.
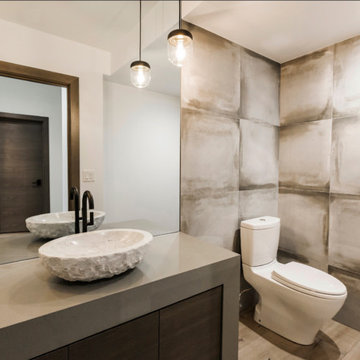
Rocky Maloney
Inspiration for a small contemporary powder room in Salt Lake City with flat-panel cabinets, brown cabinets, beige tile, porcelain tile, beige walls, light hardwood floors, a vessel sink and engineered quartz benchtops.
Inspiration for a small contemporary powder room in Salt Lake City with flat-panel cabinets, brown cabinets, beige tile, porcelain tile, beige walls, light hardwood floors, a vessel sink and engineered quartz benchtops.
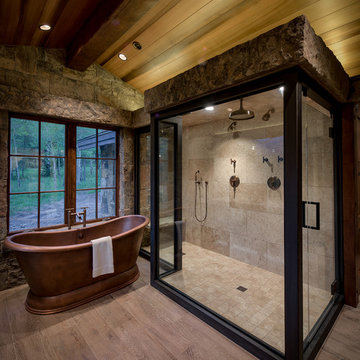
Design ideas for a country master bathroom in Denver with a freestanding tub, a double shower, brown tile, stone slab, beige walls, light hardwood floors, wood benchtops, beige floor and a hinged shower door.
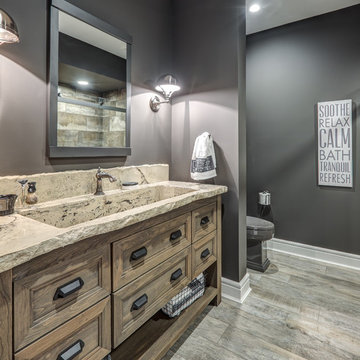
This is stunning Dura Supreme Cabinetry home was carefully designed by designer Aaron Mauk and his team at Mauk Cabinets by Design in Tipp City, Ohio and was featured in the Dayton Homearama Touring Edition. You’ll find Dura Supreme Cabinetry throughout the home including the bathrooms, the kitchen, a laundry room, and an entertainment room/wet bar area. Each room was designed to be beautiful and unique, yet coordinate fabulously with each other.
The bathrooms each feature their own unique style. One gray and chiseled with a dark weathered wood furniture styled bathroom vanity. The other bright, vibrant and sophisticated with a fresh, white painted furniture vanity. Each bathroom has its own individual look and feel, yet they all coordinate beautifully. All in all, this home is packed full of storage, functionality and fabulous style!
Featured Product Details:
Bathroom #1: Dura Supreme Cabinetry’s Dempsey door style in Weathered "D" on Cherry (please note the finish is darker than the photo makes it appear. It’s always best to see cabinet samples in person before making your selection).
Request a FREE Dura Supreme Cabinetry Brochure Packet:
http://www.durasupreme.com/request-brochure
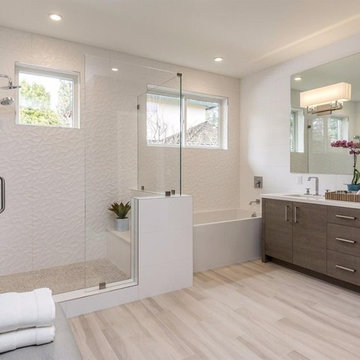
Large modern master bathroom in San Francisco with flat-panel cabinets, medium wood cabinets, an alcove tub, a corner shower, white tile, porcelain tile, white walls, light hardwood floors, an undermount sink, engineered quartz benchtops, brown floor and a hinged shower door.
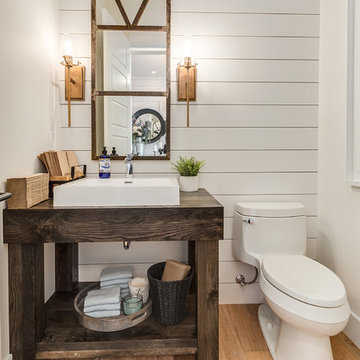
The reclaimed mirror, wood furniture vanity and shiplap really give that farmhouse feel!
Large country powder room in Calgary with furniture-like cabinets, dark wood cabinets, a one-piece toilet, white walls, light hardwood floors, a vessel sink, wood benchtops, beige floor and brown benchtops.
Large country powder room in Calgary with furniture-like cabinets, dark wood cabinets, a one-piece toilet, white walls, light hardwood floors, a vessel sink, wood benchtops, beige floor and brown benchtops.
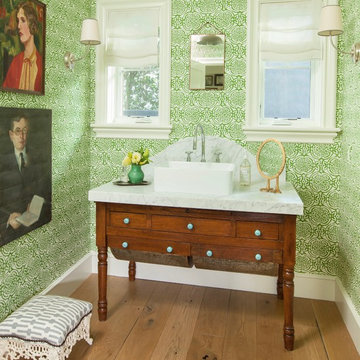
John Ellis for Country Living
Mid-sized country bathroom in Los Angeles with dark wood cabinets, green walls, light hardwood floors, a vessel sink, marble benchtops and brown floor.
Mid-sized country bathroom in Los Angeles with dark wood cabinets, green walls, light hardwood floors, a vessel sink, marble benchtops and brown floor.
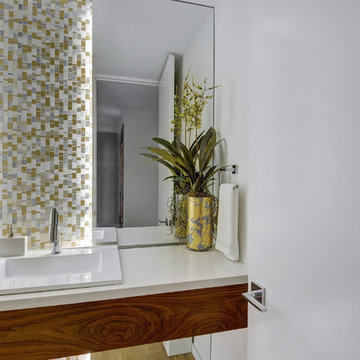
The powder room is dramatic update to the old and Corian vanity. The original mirror was cut and stacked vertically on stand-offs with new floor-to-ceiling back lighting. The custom 14K gold back splash adds and artistic quality. The figured walnut panel is actually a working drawer and the vanity floats off the wall.
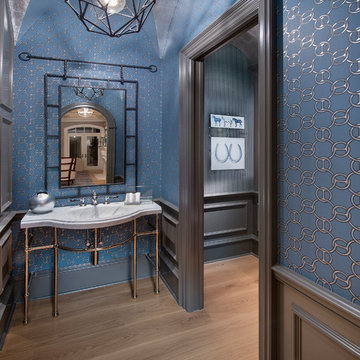
Design ideas for a beach style powder room in Cleveland with multi-coloured walls, light hardwood floors and a console sink.
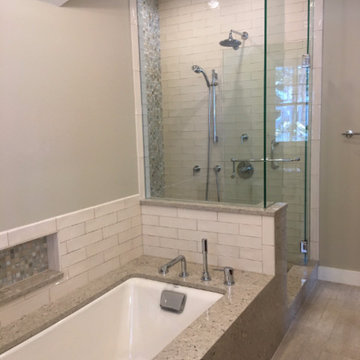
Photo of a mid-sized transitional master bathroom in Portland Maine with an undermount tub, an alcove shower, a two-piece toilet, beige tile, porcelain tile, beige walls, light hardwood floors, beige floor and a hinged shower door.
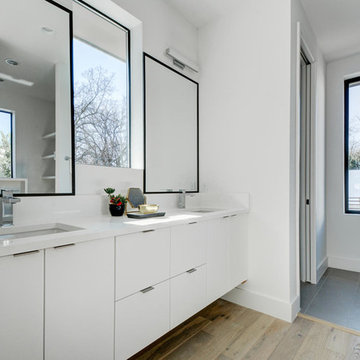
Design ideas for a mid-sized modern master wet room bathroom in Austin with flat-panel cabinets, white cabinets, white walls, light hardwood floors and an undermount sink.
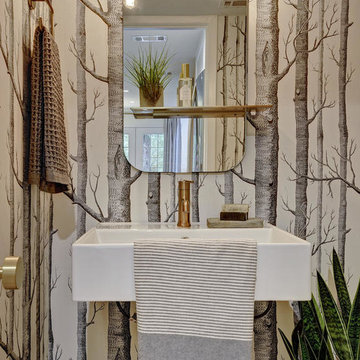
Photo of a small modern powder room in Austin with light hardwood floors, a wall-mount sink, multi-coloured walls, solid surface benchtops and beige floor.
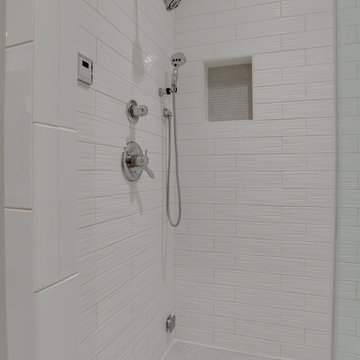
Chris Backey
This is an example of a large transitional master bathroom in Other with shaker cabinets, white cabinets, a freestanding tub, gray tile, grey walls, light hardwood floors, an undermount sink, marble benchtops and an alcove shower.
This is an example of a large transitional master bathroom in Other with shaker cabinets, white cabinets, a freestanding tub, gray tile, grey walls, light hardwood floors, an undermount sink, marble benchtops and an alcove shower.
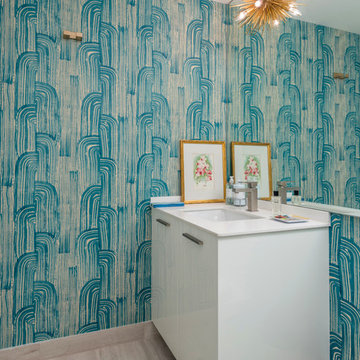
This is an example of a contemporary powder room in Miami with flat-panel cabinets, white cabinets, light hardwood floors, an undermount sink, blue walls and grey floor.
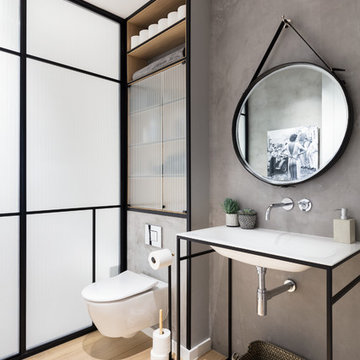
Home designed by Black and Milk Interior Design firm. They specialise in Modern Interiors for London New Build Apartments. https://blackandmilk.co.uk
Bathroom Design Ideas with Light Hardwood Floors
3

