Bathroom Design Ideas with Light Hardwood Floors
Refine by:
Budget
Sort by:Popular Today
101 - 120 of 16,782 photos
Item 1 of 2

Adjacent to the spectacular soaking tub is the custom-designed glass shower enclosure, framed by smoke-colored wall and floor tile. Oak flooring and cabinetry blend easily with the teak ceiling soffit details. Architecture and interior design by Pierre Hoppenot, Studio PHH Architects.

Small beach style powder room in Other with open cabinets, grey cabinets, a one-piece toilet, white walls, light hardwood floors, a pedestal sink, granite benchtops, beige floor, grey benchtops, a built-in vanity and wallpaper.

Mid-sized midcentury master bathroom in Orange County with shaker cabinets, black cabinets, a freestanding tub, an open shower, a one-piece toilet, multi-coloured tile, cement tile, white walls, light hardwood floors, an undermount sink, engineered quartz benchtops, a hinged shower door, white benchtops, a double vanity and a built-in vanity.

Photo of a small beach style powder room in Grand Rapids with shaker cabinets, blue cabinets, light hardwood floors, white benchtops, a freestanding vanity and wallpaper.
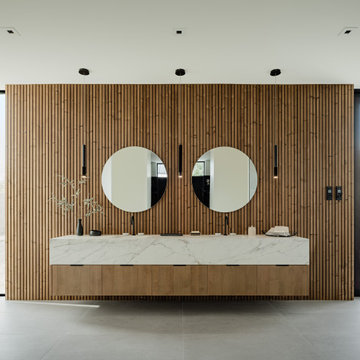
Photos by Roehner + Ryan
This is an example of a modern bathroom in Phoenix with white walls, light hardwood floors, flat-panel cabinets, a freestanding tub, an open shower, an undermount sink, engineered quartz benchtops, a double vanity and a floating vanity.
This is an example of a modern bathroom in Phoenix with white walls, light hardwood floors, flat-panel cabinets, a freestanding tub, an open shower, an undermount sink, engineered quartz benchtops, a double vanity and a floating vanity.

This Woodland Style home is a beautiful combination of rustic charm and modern flare. The Three bedroom, 3 and 1/2 bath home provides an abundance of natural light in every room. The home design offers a central courtyard adjoining the main living space with the primary bedroom. The master bath with its tiled shower and walk in closet provide the homeowner with much needed space without compromising the beautiful style of the overall home.

This is an example of a large transitional master bathroom in Houston with brown walls, light hardwood floors, brown floor, light wood cabinets, a freestanding tub, an alcove shower, gray tile, a drop-in sink, a hinged shower door, an enclosed toilet and a built-in vanity.
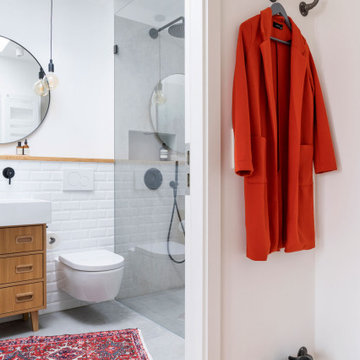
das Bad wirkt mit den extrem grossen Betonfliesen und den weissen Metrofliesen viel luftiger und moderner. Unter dem Waschtisch wurde ein antiker Unterschrank angepasst.
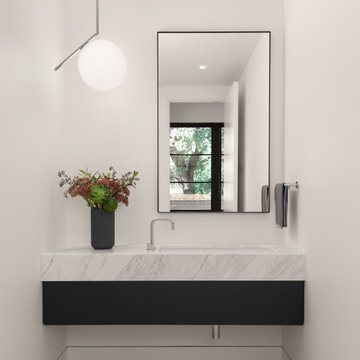
Powder room with asymmetrical design : marble counter, two hole faucet, custom mirror, and floating vanity with concealed drawer in matte graphite laminate
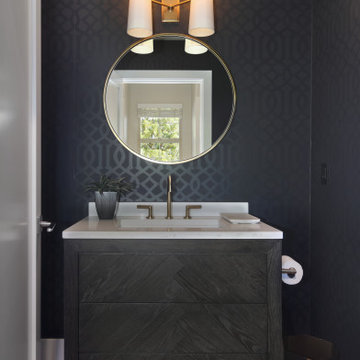
This is an example of a small modern powder room in Orange County with flat-panel cabinets, brown cabinets, black tile, black walls, light hardwood floors, an undermount sink, marble benchtops, grey floor, white benchtops, a freestanding vanity and wallpaper.
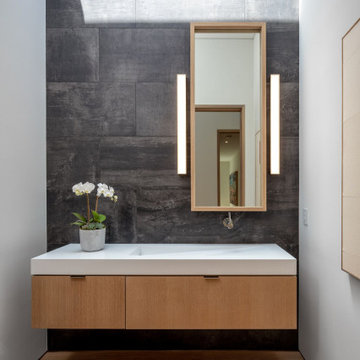
Inspiration for a contemporary powder room in Orange County with flat-panel cabinets, light wood cabinets, black tile, white walls, light hardwood floors, an integrated sink, beige floor, white benchtops and a floating vanity.
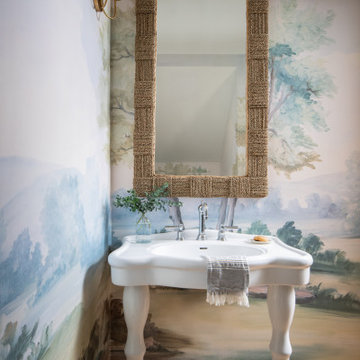
A custom mural wallpaper, classic console sink, and textured mirror create a wow moment in this tiny under-the-stairs powder room.
Design ideas for a small powder room in Austin with multi-coloured walls, light hardwood floors, a console sink, a freestanding vanity, wallpaper and beige floor.
Design ideas for a small powder room in Austin with multi-coloured walls, light hardwood floors, a console sink, a freestanding vanity, wallpaper and beige floor.
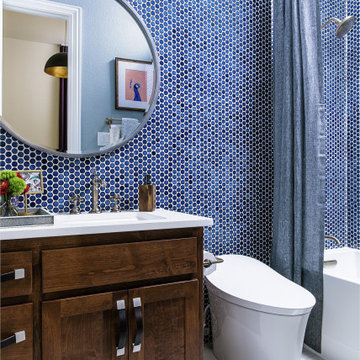
Navy penny tile is a striking backdrop in this handsome guest bathroom. A mix of wood cabinetry with leather pulls enhances the masculine feel of the room while a smart toilet incorporates modern-day technology into this timeless bathroom.
Inquire About Our Design Services
http://www.tiffanybrooksinteriors.com Inquire about our design services. Spaced designed by Tiffany Brooks
Photo 2019 Scripps Network, LLC.
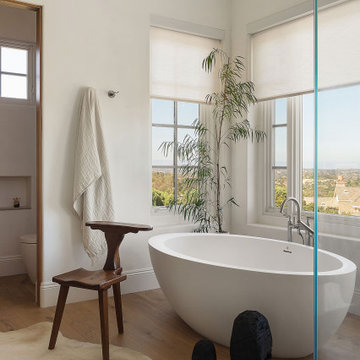
Ground up master bathroom, quartzite slab shower and waterfall countertops, custom floating cabinetry
Large modern master bathroom in San Diego with louvered cabinets, beige cabinets, a freestanding tub, a one-piece toilet, beige tile, stone slab, light hardwood floors, an undermount sink, quartzite benchtops and beige benchtops.
Large modern master bathroom in San Diego with louvered cabinets, beige cabinets, a freestanding tub, a one-piece toilet, beige tile, stone slab, light hardwood floors, an undermount sink, quartzite benchtops and beige benchtops.
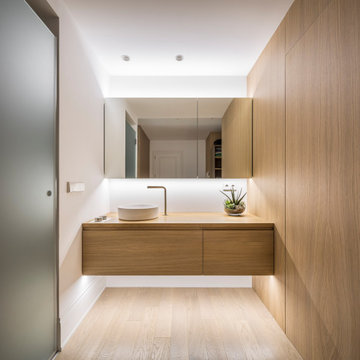
Fotografía: Germán Cabo
Photo of a mid-sized contemporary bathroom in Valencia with white walls, a vessel sink, wood benchtops, beige floor, flat-panel cabinets, light wood cabinets and light hardwood floors.
Photo of a mid-sized contemporary bathroom in Valencia with white walls, a vessel sink, wood benchtops, beige floor, flat-panel cabinets, light wood cabinets and light hardwood floors.
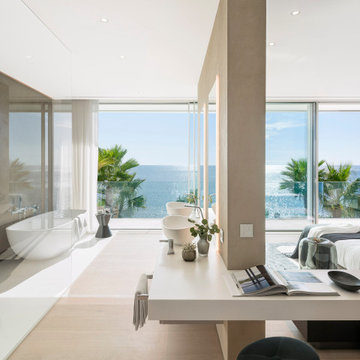
Photo of a contemporary master bathroom in Palma de Mallorca with a freestanding tub, light hardwood floors, a vessel sink, beige floor, white benchtops and a double vanity.
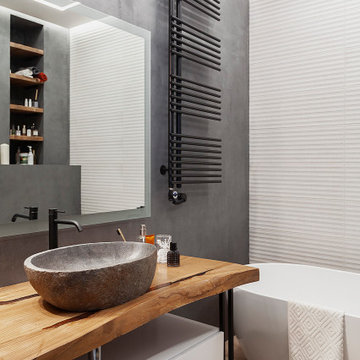
This is an example of a contemporary bathroom in Moscow with flat-panel cabinets, white cabinets, a freestanding tub, white tile, grey walls, light hardwood floors, a vessel sink, wood benchtops, beige floor and brown benchtops.
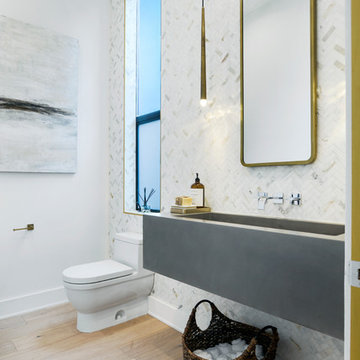
Design ideas for a large contemporary powder room in Los Angeles with a one-piece toilet, white tile, marble, white walls, light hardwood floors, a trough sink and concrete benchtops.
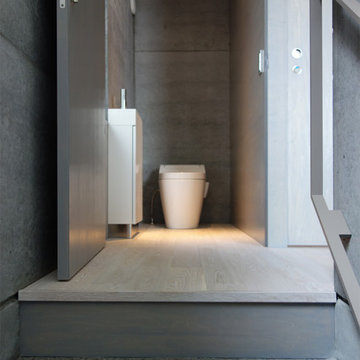
階段の先に2階のトイレがあります。
ドアを閉じると、他の壁と一体化するように、面と色などを揃えています。
建築設計 http://mu-ar.com/
Inspiration for a modern powder room in Tokyo with beaded inset cabinets, white cabinets, grey walls, light hardwood floors, an integrated sink, solid surface benchtops, white floor and white benchtops.
Inspiration for a modern powder room in Tokyo with beaded inset cabinets, white cabinets, grey walls, light hardwood floors, an integrated sink, solid surface benchtops, white floor and white benchtops.
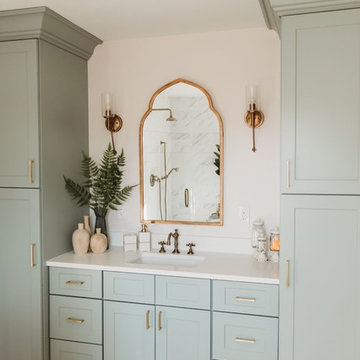
Design: Amanda Giuliano Designs
PC: Lianne Carey
Inspiration for a mid-sized midcentury master bathroom in Phoenix with shaker cabinets, green cabinets, an alcove shower, white walls, light hardwood floors, an undermount sink, beige floor, a hinged shower door and white benchtops.
Inspiration for a mid-sized midcentury master bathroom in Phoenix with shaker cabinets, green cabinets, an alcove shower, white walls, light hardwood floors, an undermount sink, beige floor, a hinged shower door and white benchtops.
Bathroom Design Ideas with Light Hardwood Floors
6

