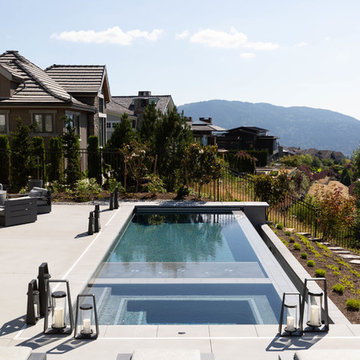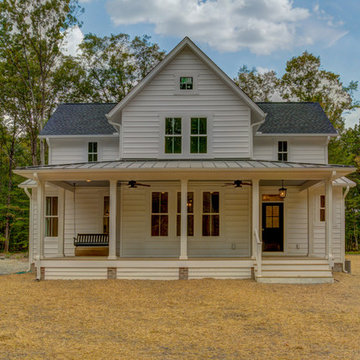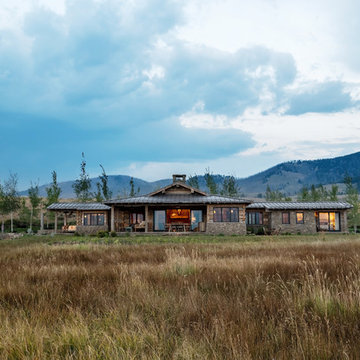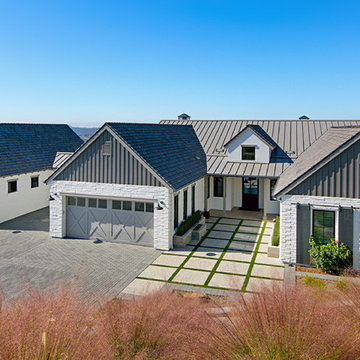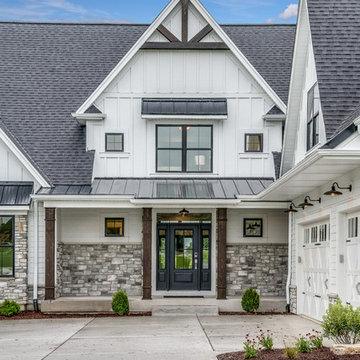Country Exterior Design Ideas
Refine by:
Budget
Sort by:Popular Today
161 - 180 of 117,455 photos
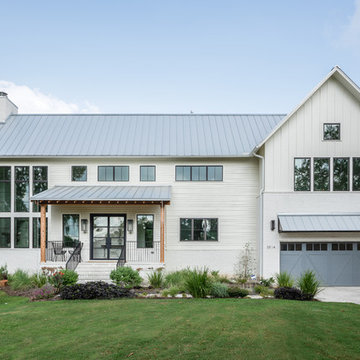
Royal Lion
Photo of a country two-storey white house exterior in Other with a gable roof and a metal roof.
Photo of a country two-storey white house exterior in Other with a gable roof and a metal roof.
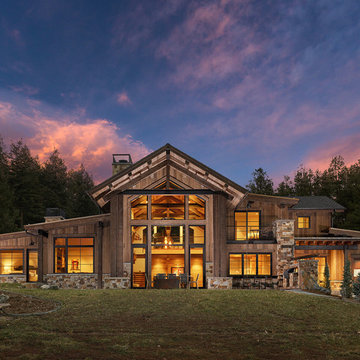
Photos: Eric Lucero
Large country two-storey house exterior in Denver with wood siding.
Large country two-storey house exterior in Denver with wood siding.
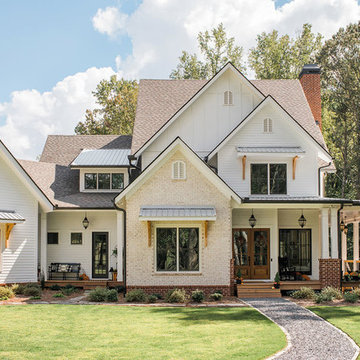
This custom home was built for empty nesting in mind. The first floor is all you need with wide open dining, kitchen and entertaining along with master suite just off the mudroom and laundry. Upstairs has plenty of room for guests and return home college students.
Photos- Rustic White Photography
Find the right local pro for your project
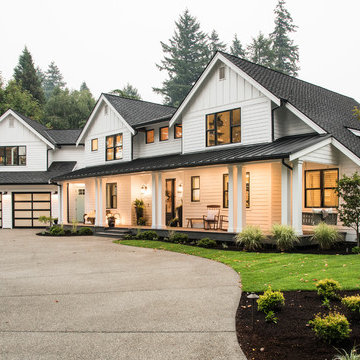
Design ideas for a country two-storey white house exterior in Seattle with a gable roof and a shingle roof.
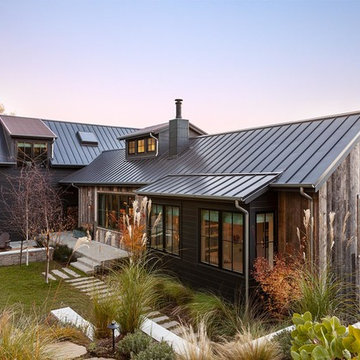
Photo of a country one-storey brown house exterior in San Francisco with mixed siding, a gable roof and a metal roof.
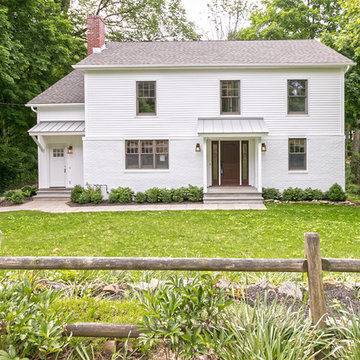
Large two story, white vinyl and brick sided farmhouse located in Fairfield County.
Large country two-storey white house exterior in New York with vinyl siding, a gable roof and a mixed roof.
Large country two-storey white house exterior in New York with vinyl siding, a gable roof and a mixed roof.
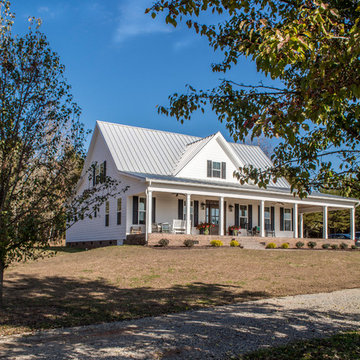
This new home was designed to nestle quietly into the rich landscape of rolling pastures and striking mountain views. A wrap around front porch forms a facade that welcomes visitors and hearkens to a time when front porch living was all the entertainment a family needed. White lap siding coupled with a galvanized metal roof and contrasting pops of warmth from the stained door and earthen brick, give this home a timeless feel and classic farmhouse style. The story and a half home has 3 bedrooms and two and half baths. The master suite is located on the main level with two bedrooms and a loft office on the upper level. A beautiful open concept with traditional scale and detailing gives the home historic character and charm. Transom lites, perfectly sized windows, a central foyer with open stair and wide plank heart pine flooring all help to add to the nostalgic feel of this young home. White walls, shiplap details, quartz counters, shaker cabinets, simple trim designs, an abundance of natural light and carefully designed artificial lighting make modest spaces feel large and lend to the homeowner's delight in their new custom home.
Kimberly Kerl
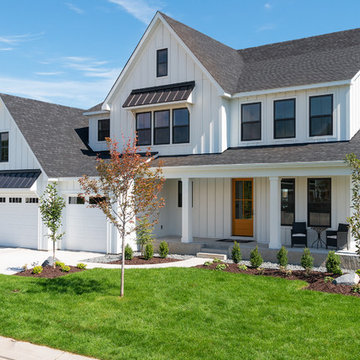
James Hardie Arctic White Board & Batten Siding with Black Metal Roof Accents and Charcoal shingles.
Photo of a large country two-storey white house exterior in Minneapolis with wood siding, a gable roof and a shingle roof.
Photo of a large country two-storey white house exterior in Minneapolis with wood siding, a gable roof and a shingle roof.
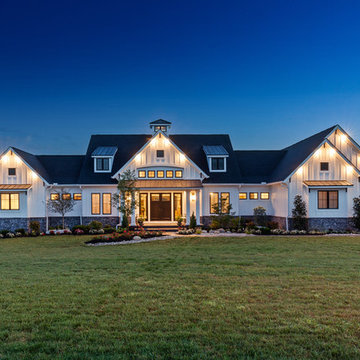
This gorgeous modern farmhouse features hardie board board and batten siding with stunning black framed Pella windows. The soffit lighting accents each gable perfectly and creates the perfect farmhouse.
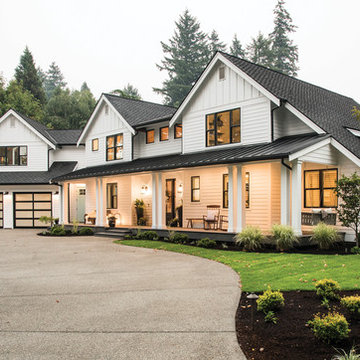
The 4,000-square-foot, two-story home includes four bedrooms, a spacious game/bonus room, office/den, butler’s pantry, craft room, and a large laundry/mudroom. The spacious kitchen has loads of storage and a giant island that doubles as a social gathering spot; it also features top-tier appliances from Albert Lee Appliance, including a built-in coffee bar. The house has an open concept dining room and family area. Large Milgard Stacking Moving Glass Wall Systems open to an outdoor entertaining and kitchen area, making the two spaces become one. Using Milgard Ultra Series windows and patio doors in "Black Bean", they were able to put a modern twist on this traditional farmhouse. Because of their versatility, black window and door frames have become a highly popular design trend.
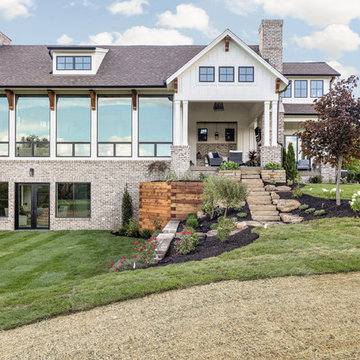
The Home Aesthetic
Inspiration for an expansive country two-storey white house exterior in Indianapolis with a gable roof, mixed siding and a shingle roof.
Inspiration for an expansive country two-storey white house exterior in Indianapolis with a gable roof, mixed siding and a shingle roof.
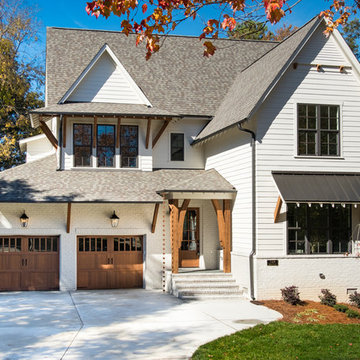
Large country two-storey white house exterior in Charlotte with concrete fiberboard siding and a shingle roof.
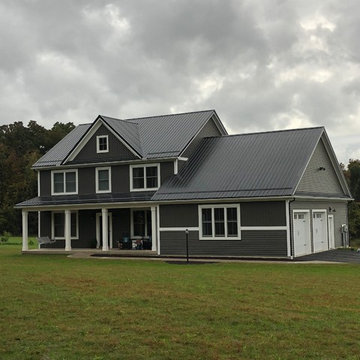
Design ideas for a mid-sized country two-storey brown house exterior in Other with vinyl siding, a gable roof and a metal roof.
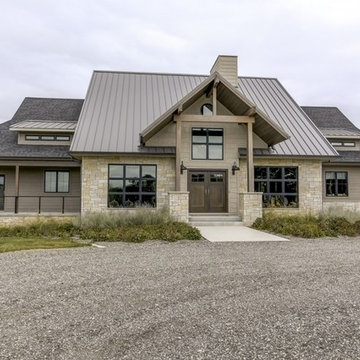
Photo of a large country two-storey brown house exterior in Chicago with mixed siding, a hip roof and a green roof.
Country Exterior Design Ideas
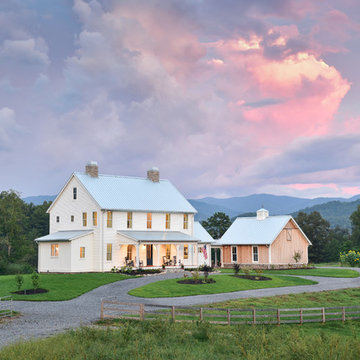
Country two-storey white house exterior in Other with concrete fiberboard siding, a gable roof and a metal roof.
9
