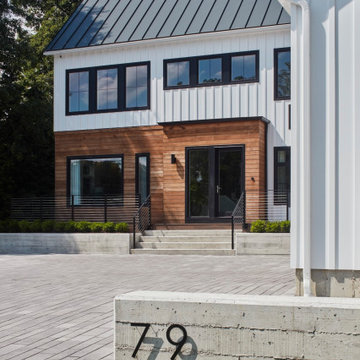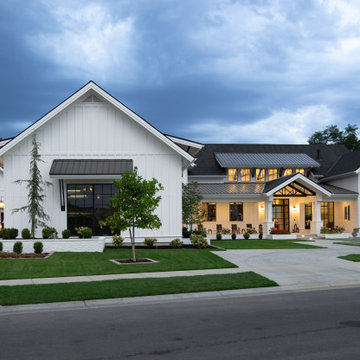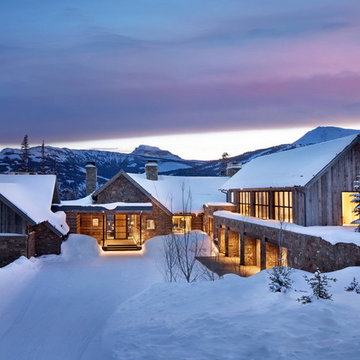Country Exterior Design Ideas
Refine by:
Budget
Sort by:Popular Today
121 - 140 of 117,455 photos
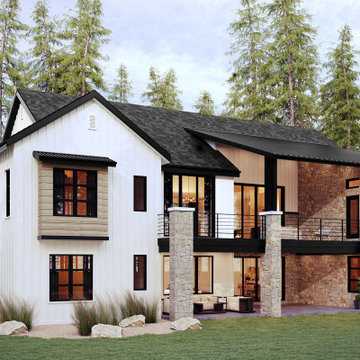
A thoughtful, well designed 5 bed, 6 bath custom ranch home with open living, a main level master bedroom and extensive outdoor living space.
This home’s main level finish includes +/-2700 sf, a farmhouse design with modern architecture, 15’ ceilings through the great room and foyer, wood beams, a sliding glass wall to outdoor living, hearth dining off the kitchen, a second main level bedroom with on-suite bath, a main level study and a three car garage.
A nice plan that can customize to your lifestyle needs. Build this home on your property or ours.
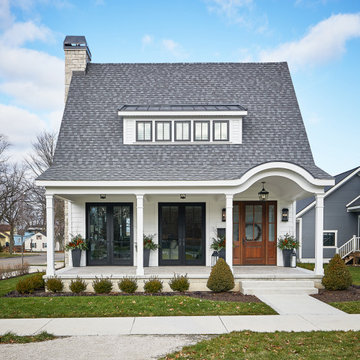
Design ideas for a mid-sized country two-storey white house exterior in Grand Rapids with concrete fiberboard siding, a gable roof and a mixed roof.
Find the right local pro for your project
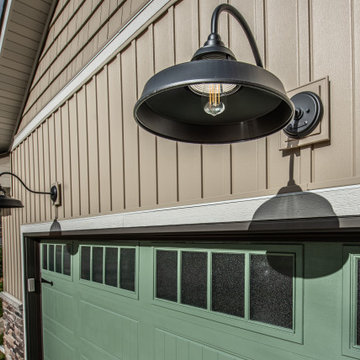
The front of the home presents and entirely new character. accommodation of both dark and light colored siding, punctuated by vertical siding and shakes, transforms the once bland book of the home.
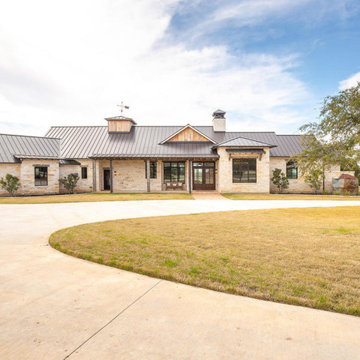
3,749 SF Farmhouse with 4 bedrooms, 4 1/2 bathrooms situated on almost 60 acres.
This is an example of a country one-storey beige house exterior in Austin with stone veneer, a gable roof and a metal roof.
This is an example of a country one-storey beige house exterior in Austin with stone veneer, a gable roof and a metal roof.
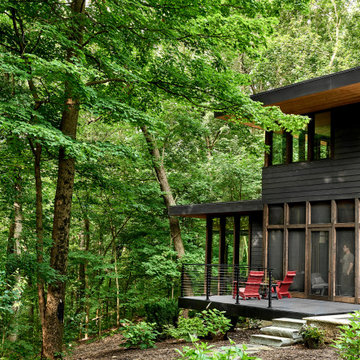
Positioned on the west, this porch, deck, and plunge pool apture the best of the afternoon light. A generous roof overhang provides shade to the master bedroom above.
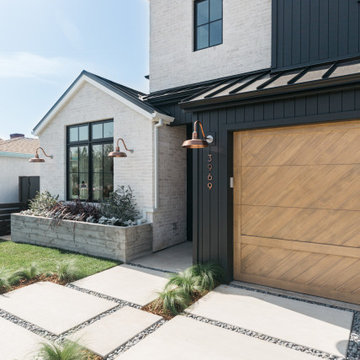
Inspiration for a large country two-storey house exterior in Los Angeles with mixed siding, a gable roof and a metal roof.
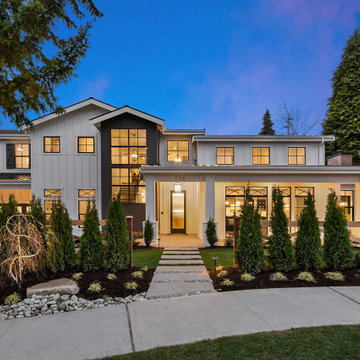
Enfort Homes - 2019
This is an example of a large country two-storey white house exterior in Seattle.
This is an example of a large country two-storey white house exterior in Seattle.
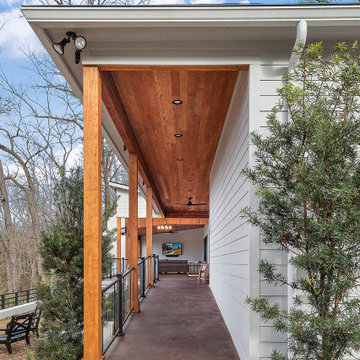
This gorgeous home renovation features an expansive kitchen with large, seated island, open living room with vaulted ceilings with exposed wood beams, and plenty of finished outdoor living space to enjoy the gorgeous outdoor views.
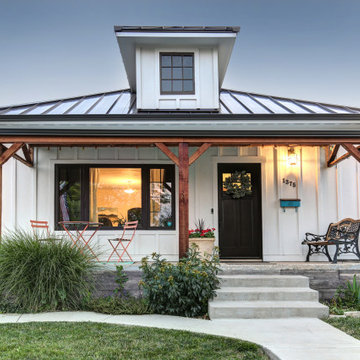
This urban craftsman style bungalow was a pop-top renovation to make room for a growing family. We transformed a stucco exterior to this beautiful board and batten farmhouse style. You can find this home near Sloans Lake in Denver in an up and coming neighborhood of west Denver.
Colorado Siding Repair replaced the siding and panted the white farmhouse with Sherwin Williams Duration exterior paint.
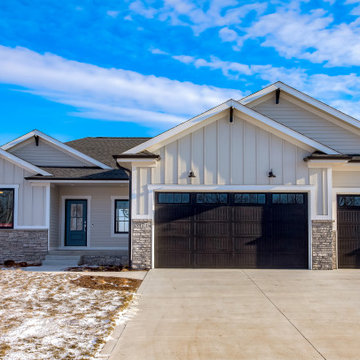
Design ideas for a mid-sized country one-storey white house exterior in Other with wood siding, a gable roof and a shingle roof.
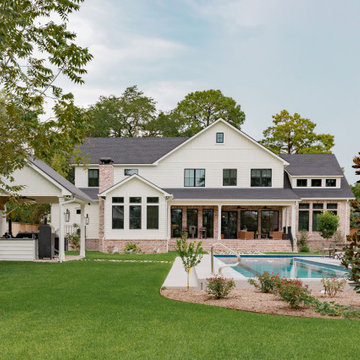
Design ideas for a large country two-storey white house exterior in Houston with mixed siding, a gable roof and a shingle roof.
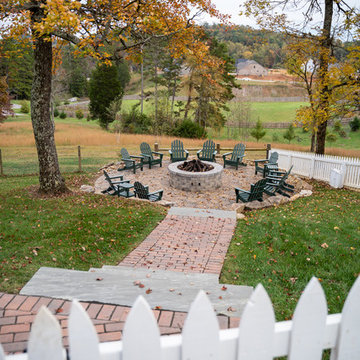
Design ideas for a large country three-storey white house exterior in Other with concrete fiberboard siding, a metal roof and a gable roof.
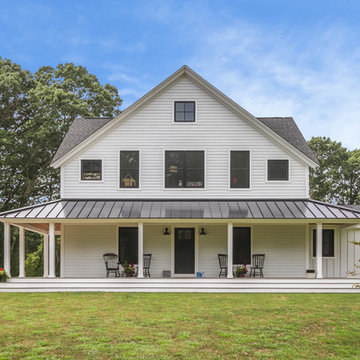
Coastal modern farmhouse with wrap around porch, great room, first floor master bedroom suite, cross gable roof, standing seam metal roof
Design ideas for a mid-sized country two-storey white house exterior in Bridgeport with concrete fiberboard siding, a gable roof and a metal roof.
Design ideas for a mid-sized country two-storey white house exterior in Bridgeport with concrete fiberboard siding, a gable roof and a metal roof.
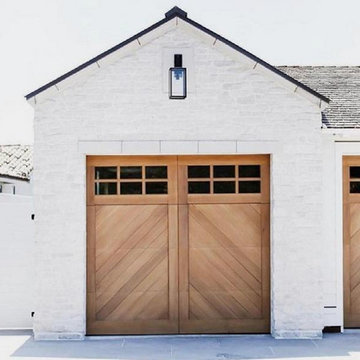
Inspiration for a large country one-storey brick white house exterior in Little Rock with a gable roof and a shingle roof.
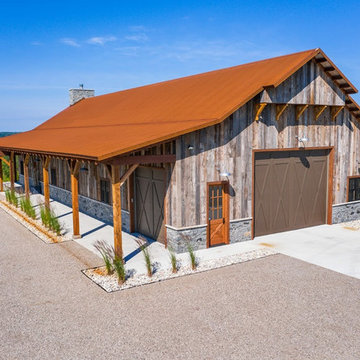
This beautiful barndominium features our A606 Weathering Steel Corrugated Metal Roof.
Inspiration for a country house exterior in Other with wood siding and a metal roof.
Inspiration for a country house exterior in Other with wood siding and a metal roof.
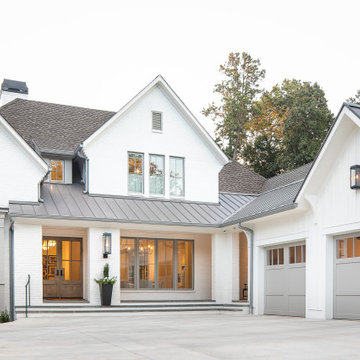
MOSAIC Design + Build recently completed the construction of a custom designed new home. The completed project is a magnificent home that uses the entire site wisely and meets every need of the clients and their family. We believe in a high level of service and pay close attention to even the smallest of details. Consider MOSAIC Design + Build for your new home project.
Country Exterior Design Ideas
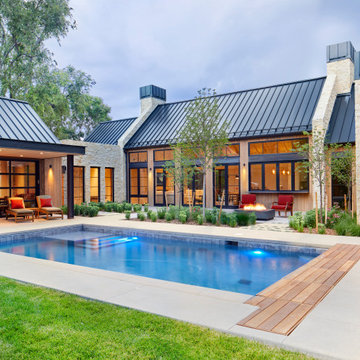
Beautiful Cherry HIlls Farm house, with Pool house. A mixture of reclaimed wood, full bed masonry, Steel Ibeams, and a Standing Seam roof accented by a beautiful hot tub and pool
7
