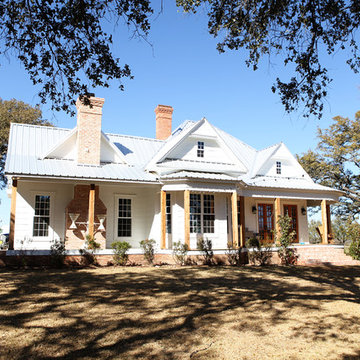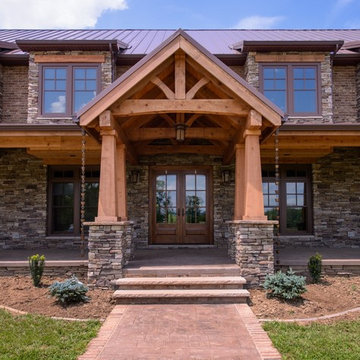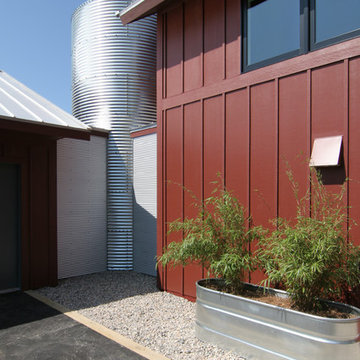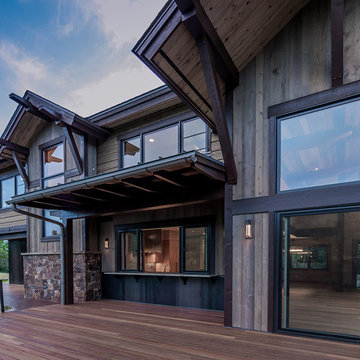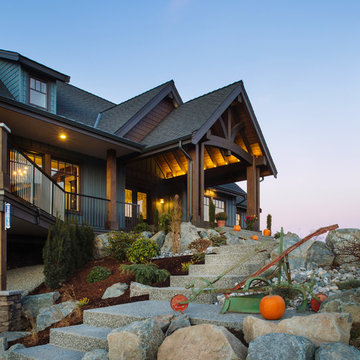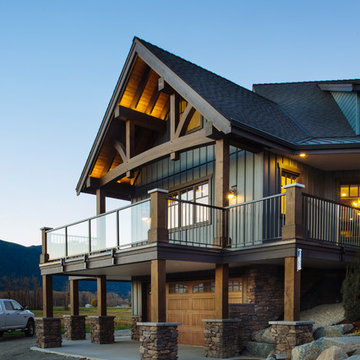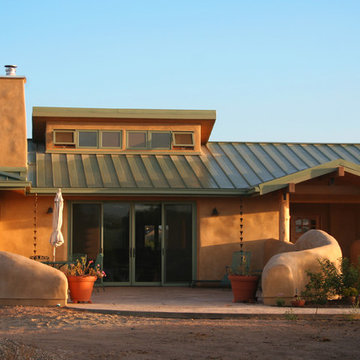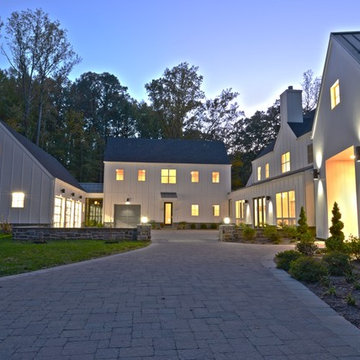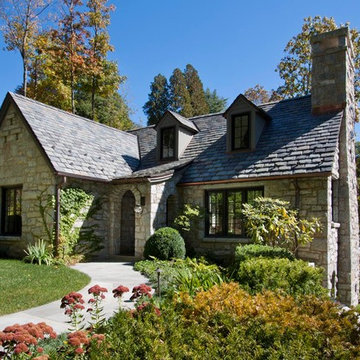Country Exterior Design Ideas
Refine by:
Budget
Sort by:Popular Today
1501 - 1520 of 117,463 photos
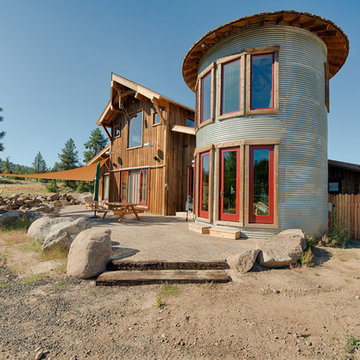
Inspiration for a country two-storey exterior in Boise with mixed siding and a gable roof.
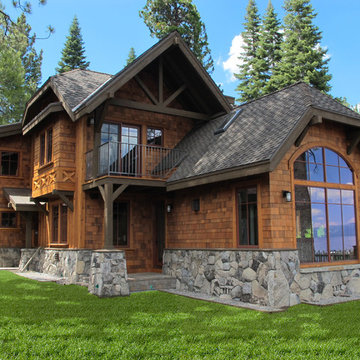
Lake Tahoe waterfront homes by Loverde Builders
Design ideas for a large country two-storey brown exterior in Sacramento with wood siding and a clipped gable roof.
Design ideas for a large country two-storey brown exterior in Sacramento with wood siding and a clipped gable roof.
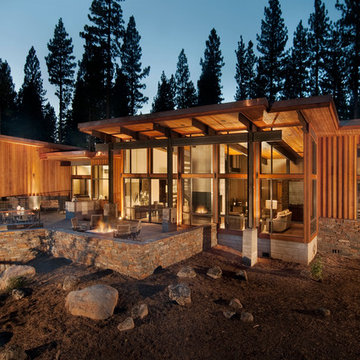
This is an example of a large country two-storey brown exterior in San Francisco with wood siding and a shed roof.
Find the right local pro for your project
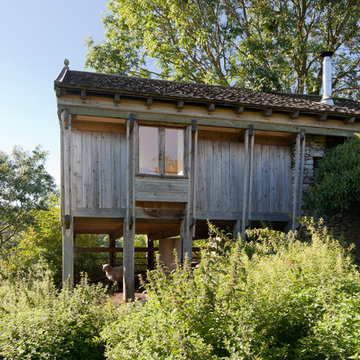
Quintin Lake Photography
Photo of a small country one-storey exterior in Gloucestershire with wood siding.
Photo of a small country one-storey exterior in Gloucestershire with wood siding.
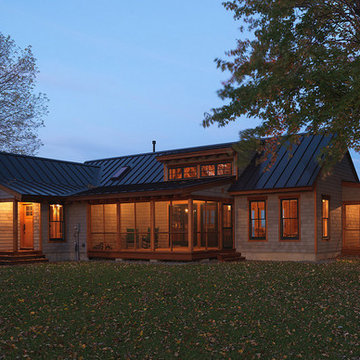
Rustic Summer Cottage on Lake Champlain. Simple materials used in a creative and elegant way make for interesting spaces in this 3-season retreat.
Photos by Susan Teare
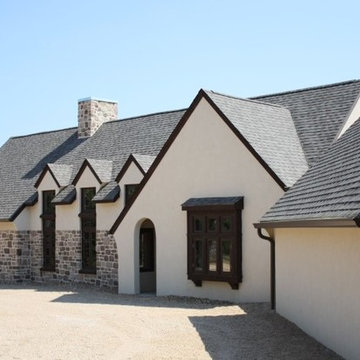
House features thick exterior rigid insulation over wood studs and no insulation between the studs. This provides an effective air barrier and maximum benefit from the insulation. It also provides additional wall thickness necessary for the traditional stone farm house detailing.
Tyler Stephens
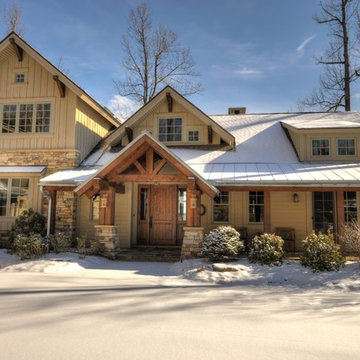
Beautiful Mountain Lodge style home , heavy cedar timbers and braces, alongside the stone facade and alder front door
Design ideas for a country exterior in Other.
Design ideas for a country exterior in Other.
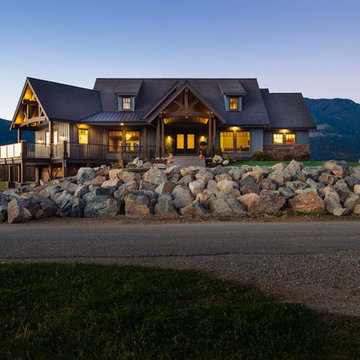
Inspiration for a large country three-storey beige exterior in Vancouver with wood siding.
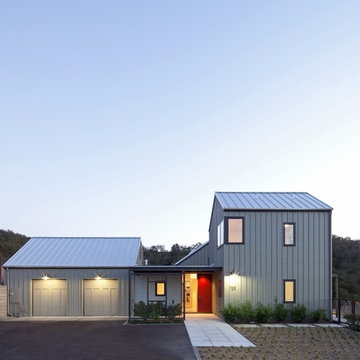
Elliott Johnson Photography
Design ideas for a country exterior in San Luis Obispo with metal siding.
Design ideas for a country exterior in San Luis Obispo with metal siding.
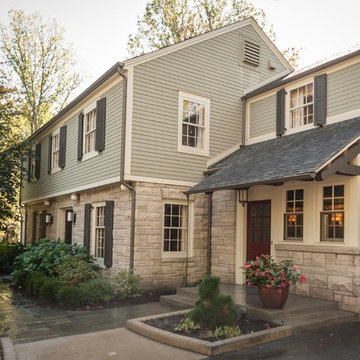
These homeowners relocated to Indianapolis and wanted a traditional home in the Meridian Hills area that offered family living space off the kitchen. “It’s what we were used to, but we had trouble finding exactly what we were looking for.” They spent a lot of time thinking about the possibilities of a remodel. They had space both within and outside the house that were under-utilized and decided to embark on a significant renovation project.
We endeavored to completely rework the current floor plan in hopes of addressing all their needs and wants. Plans included relocating the kitchen, moving the exterior walls by a couple of feet, raising the ceiling, and moving the office. The results of these changes were dramatic. Additionally the family now enjoys a larger and updated entrance with storage and closets that is perfect for their two active daughters and two often muddy labs, a beautiful kitchen with improved functionality that is filled with tons of natural light, as well as a cozy hearth room, ideal for relaxing together as a family. The once neglected screened porch is now a unique and inviting office with workspace for everyone.
Once these improvements were made the view to the back of the house was now apparent, the couple decided to enhance their outdoor living space as well. We added a new patio, a custom pergola, water feature and a fire pit. “Now it’s a private spot to relax and connect with the outdoors. It really highlights the style of the house and we love it,” says the homeowner.
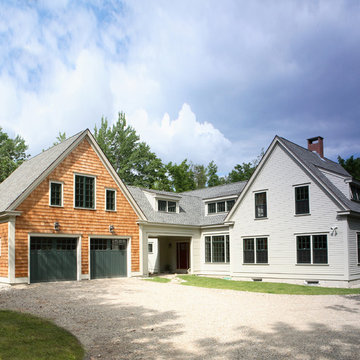
Randolph Ashey Photography
Inspiration for a country two-storey exterior in Portland Maine with mixed siding.
Inspiration for a country two-storey exterior in Portland Maine with mixed siding.
Country Exterior Design Ideas
76
