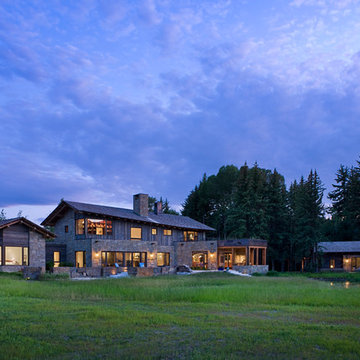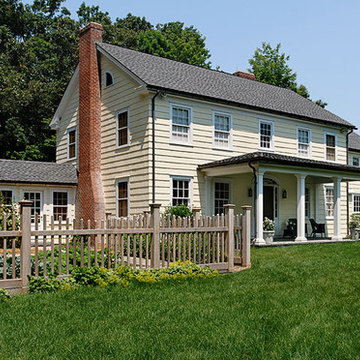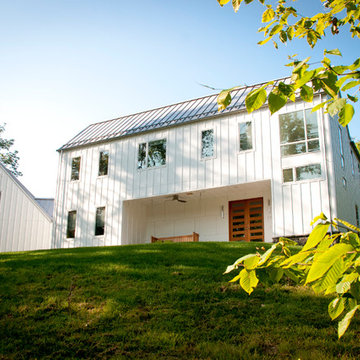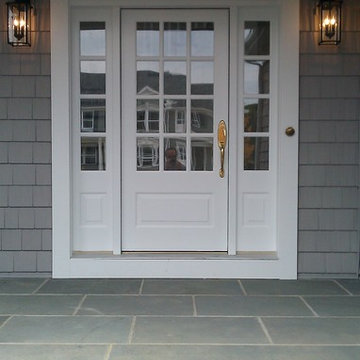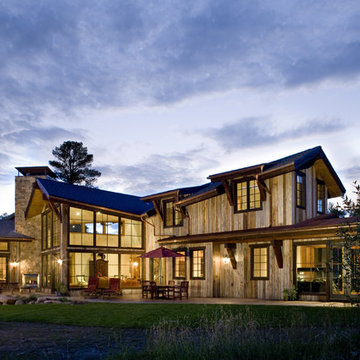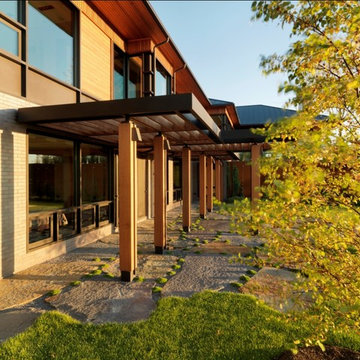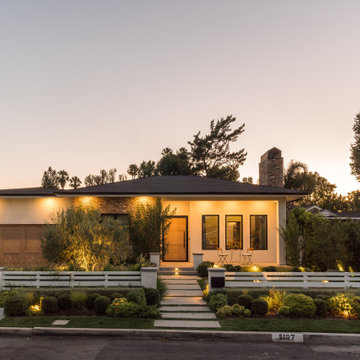Country Exterior Design Ideas
Refine by:
Budget
Sort by:Popular Today
1801 - 1820 of 117,414 photos
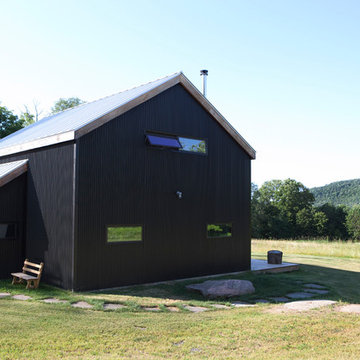
The goal of this project was to build a house that would be energy efficient using materials that were both economical and environmentally conscious. Due to the extremely cold winter weather conditions in the Catskills, insulating the house was a primary concern. The main structure of the house is a timber frame from an nineteenth century barn that has been restored and raised on this new site. The entirety of this frame has then been wrapped in SIPs (structural insulated panels), both walls and the roof. The house is slab on grade, insulated from below. The concrete slab was poured with a radiant heating system inside and the top of the slab was polished and left exposed as the flooring surface. Fiberglass windows with an extremely high R-value were chosen for their green properties. Care was also taken during construction to make all of the joints between the SIPs panels and around window and door openings as airtight as possible. The fact that the house is so airtight along with the high overall insulatory value achieved from the insulated slab, SIPs panels, and windows make the house very energy efficient. The house utilizes an air exchanger, a device that brings fresh air in from outside without loosing heat and circulates the air within the house to move warmer air down from the second floor. Other green materials in the home include reclaimed barn wood used for the floor and ceiling of the second floor, reclaimed wood stairs and bathroom vanity, and an on-demand hot water/boiler system. The exterior of the house is clad in black corrugated aluminum with an aluminum standing seam roof. Because of the extremely cold winter temperatures windows are used discerningly, the three largest windows are on the first floor providing the main living areas with a majestic view of the Catskill mountains.
Find the right local pro for your project
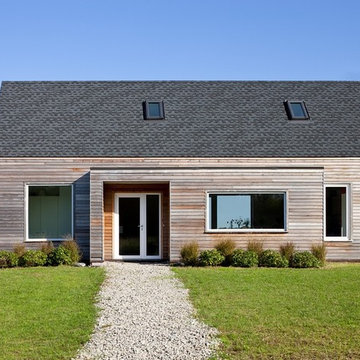
This LEED Gold certified vacation residence located in a beautiful ocean community on the New England coast features high performance and creative use of space in a small package. ZED designed the simple, gable-roofed structure and proposed the Passive House standard. The resulting home consumes only one-tenth of the energy for heating compared to a similar new home built only to code requirements.
Architecture | ZeroEnergy Design
Construction | Aedi Construction
Photos | Greg Premru Photography
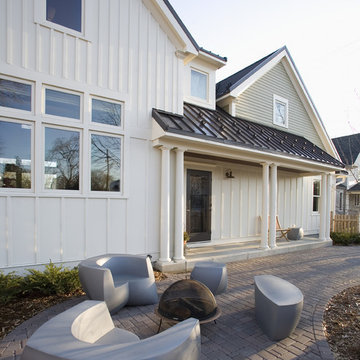
In this project, a contrasting 1.5 story cottage-style board and batten addition was added to a traditional 1902 foursquare. Designed by Meriwether Felt, AIA. Photo by Andrea Rugg.
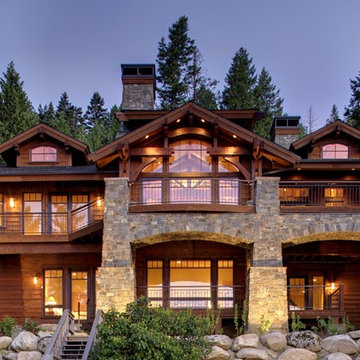
North side of the lake home, facing Lake Pend Oreille, Idaho
Photo by Marie Dominique Verdier
Mid-sized country two-storey brown house exterior in Seattle with mixed siding, a gable roof and a shingle roof.
Mid-sized country two-storey brown house exterior in Seattle with mixed siding, a gable roof and a shingle roof.
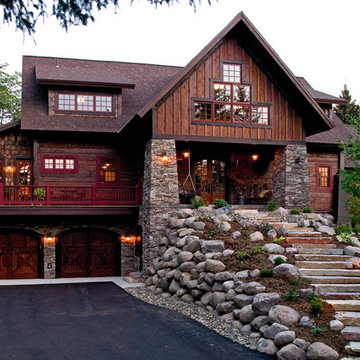
Large country three-storey brown house exterior in Minneapolis with wood siding, a gable roof and a shingle roof.
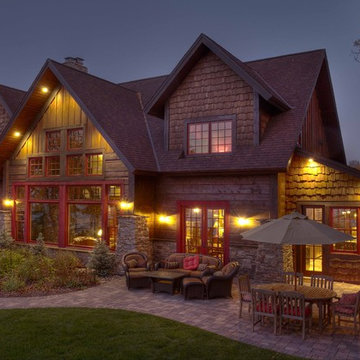
This is an example of a mid-sized country two-storey brown house exterior in Minneapolis with wood siding, a gable roof and a shingle roof.
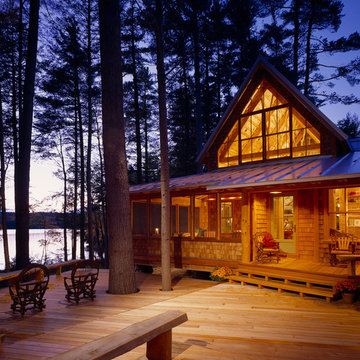
photography by Brian Vanden Brink
This is an example of a country one-storey exterior in Portland Maine with wood siding.
This is an example of a country one-storey exterior in Portland Maine with wood siding.
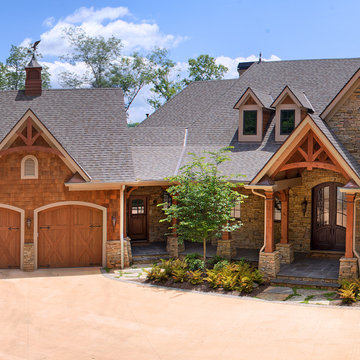
The cottage style home is located on charming lake Keowee and is positioned to maximize emerald lake views, From the exterior, the home appears unassuming with a casual, relaxed character. The exterior has stone and wooden hand scraped beams. The outdoor landscaping consists of large bolder terraced areas and casual pathways leading to the boat dock or fire pit located at the point of the lot.
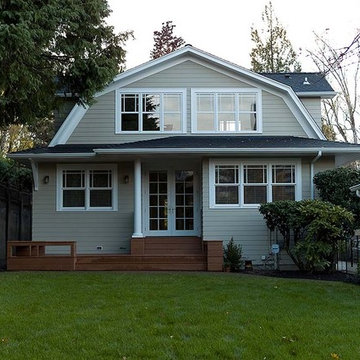
Rear of house after restoration
Design ideas for a country exterior in Seattle with wood siding.
Design ideas for a country exterior in Seattle with wood siding.
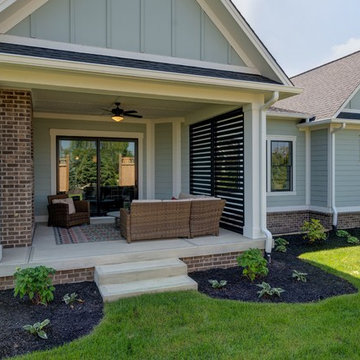
Welcome to our coziest, new home. The outdoor living area features privacy panels and a berm in the backyard to create a secluded environment for the homeowners.
Country Exterior Design Ideas
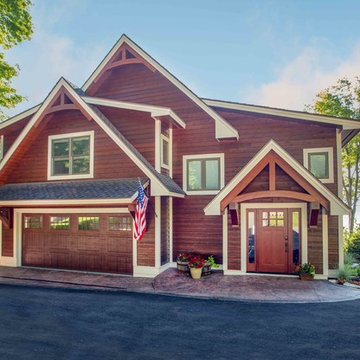
We were hired to add space to their cottage while still maintaining the current architectural style. We enlarged the home's living area, created a larger mudroom off the garage entry, enlarged the screen porch and created a covered porch off the dining room and the existing deck was also enlarged. On the second level, we added an additional bunk room, bathroom, and new access to the bonus room above the garage. The exterior was also embellished with timber beams and brackets as well as a stunning new balcony off the master bedroom. Trim details and new staining completed the look.
- Jacqueline Southby Photography
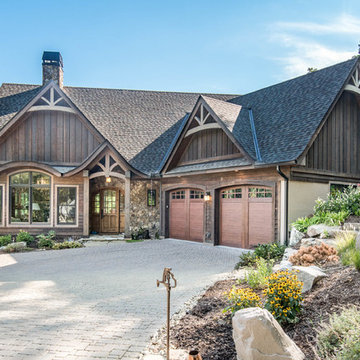
Design ideas for a large country two-storey brown house exterior in Other with mixed siding, a gable roof and a shingle roof.
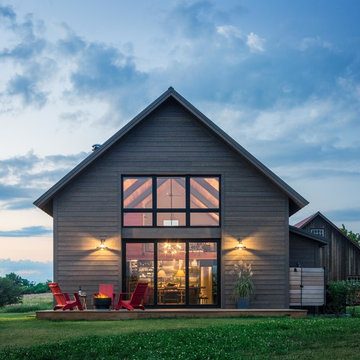
Jim Westphalen
This is an example of a mid-sized country two-storey brown house exterior in Burlington with wood siding, a gable roof and a metal roof.
This is an example of a mid-sized country two-storey brown house exterior in Burlington with wood siding, a gable roof and a metal roof.
91
