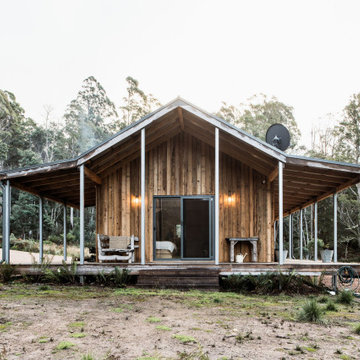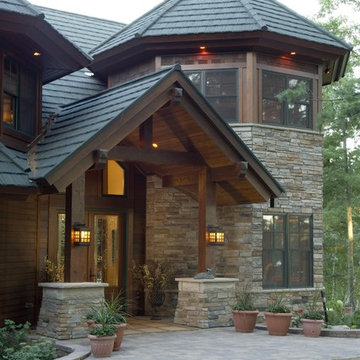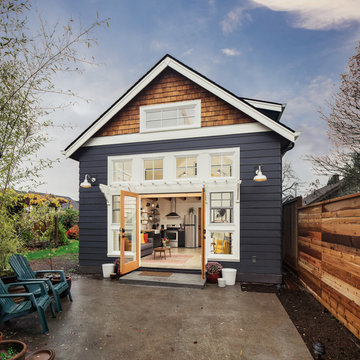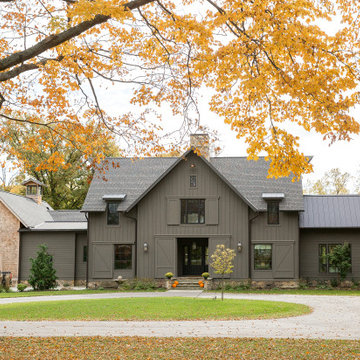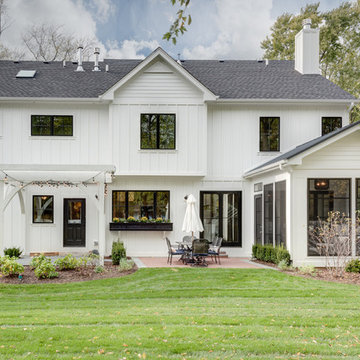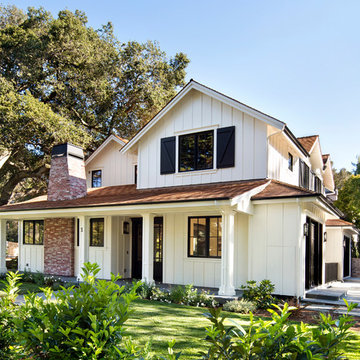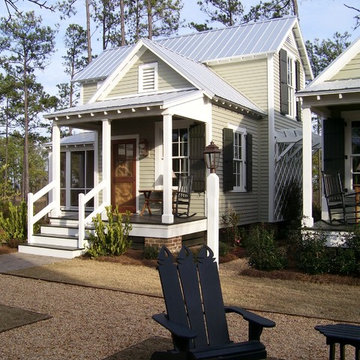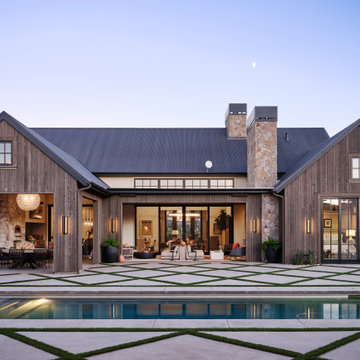Country Exterior Design Ideas
Refine by:
Budget
Sort by:Popular Today
1 - 20 of 117,549 photos
Find the right local pro for your project
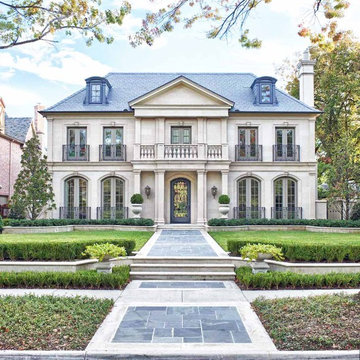
This classically designed French Manor house brings the timeless style of Paris to Texas. The roof is natural slate. The elevation is Cast Stone. The sidewalk is Leuters Limestone inset with Pennsylvania Bluestone.

This is an example of a large country two-storey white house exterior in Charlotte with painted brick siding, a gable roof, a shingle roof, a black roof and board and batten siding.
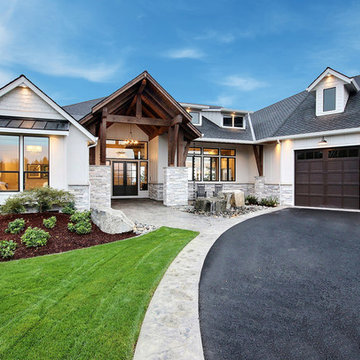
Inspired by the majesty of the Northern Lights and this family's everlasting love for Disney, this home plays host to enlighteningly open vistas and playful activity. Like its namesake, the beloved Sleeping Beauty, this home embodies family, fantasy and adventure in their truest form. Visions are seldom what they seem, but this home did begin 'Once Upon a Dream'. Welcome, to The Aurora.
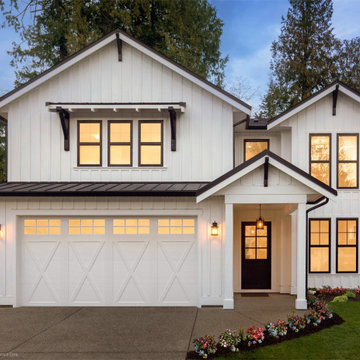
New construction black and white farmhouse featuring a Clopay Coachman Collection carriage style garage door with windows. Insulated steel and composite construction. Automatic overhead door. Photo courtesy J. Campeau Developments.
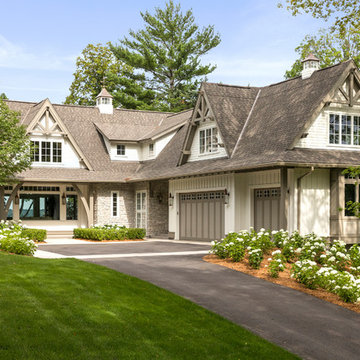
Inspiration for a country two-storey brown house exterior in Minneapolis with mixed siding, a gable roof and a shingle roof.
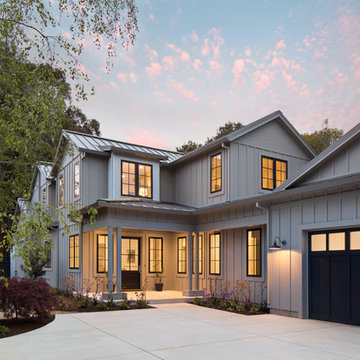
GHG Builders
Andersen 100 Series Windows
Andersen A-Series Doors
This is an example of a large country two-storey grey house exterior in San Francisco with wood siding, a gable roof, a metal roof and board and batten siding.
This is an example of a large country two-storey grey house exterior in San Francisco with wood siding, a gable roof, a metal roof and board and batten siding.
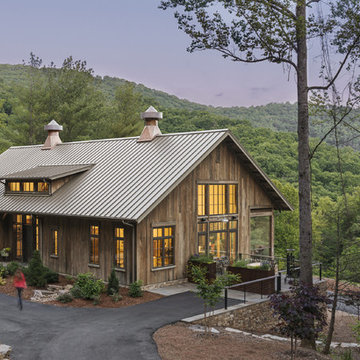
We used the timber frame of a century old barn to build this rustic modern house. The barn was dismantled, and reassembled on site. Inside, we designed the home to showcase as much of the original timber frame as possible.
Photography by Todd Crawford
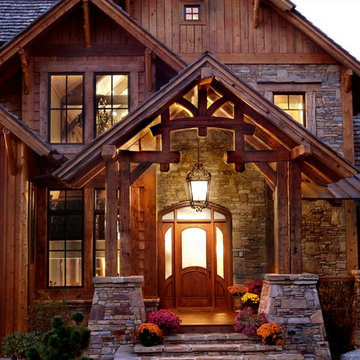
Designed by MossCreek, this beautiful timber frame home includes signature MossCreek style elements such as natural materials, expression of structure, elegant rustic design, and perfect use of space in relation to build site. Photo by Mark Smith
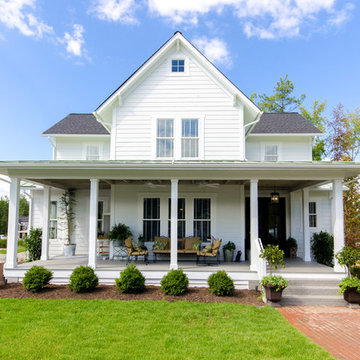
Photo of a country two-storey white exterior in Richmond with wood siding and a gable roof.
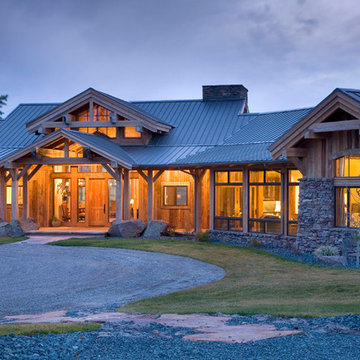
green design, hilltop, metal roof, mountains, old west, private, ranch, reclaimed wood trusses, timber frame
This is an example of a mid-sized country one-storey brown exterior in Other with wood siding.
This is an example of a mid-sized country one-storey brown exterior in Other with wood siding.
Country Exterior Design Ideas
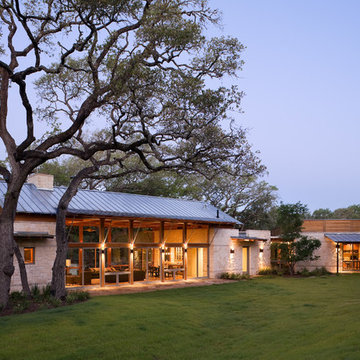
The program consists of a detached Guest House with full Kitchen, Living and Dining amenities, Carport and Office Building with attached Main house and Master Bedroom wing. The arrangement of buildings was dictated by the numerous majestic oaks and organized as a procession of spaces leading from the Entry arbor up to the front door. Large covered terraces and arbors were used to extend the interior living spaces out onto the site.
All the buildings are clad in Texas limestone with accent bands of Leuders limestone to mimic the local limestone cliffs in the area. Steel was used on the arbors and fences and left to rust. Vertical grain Douglas fir was used on the interior while flagstone and stained concrete floors were used throughout. The flagstone floors extend from the exterior entry arbors into the interior of the Main Living space and out onto the Main house terraces.
1
