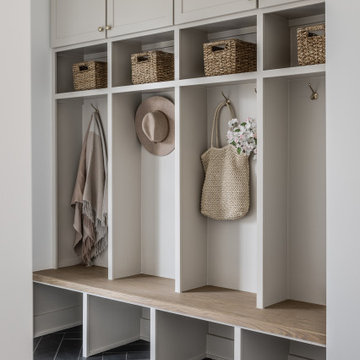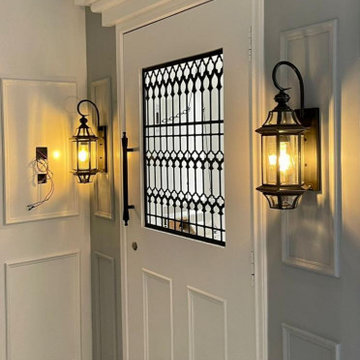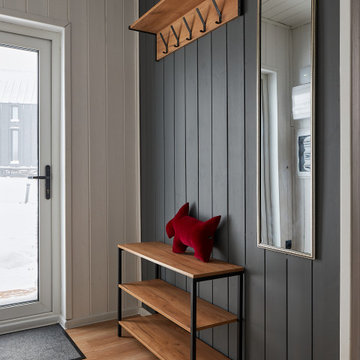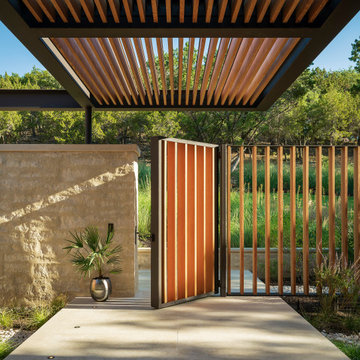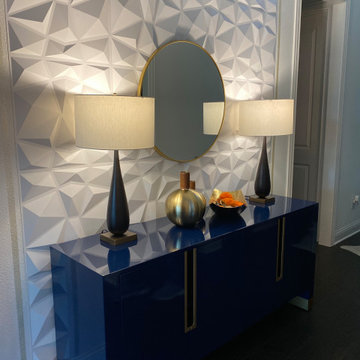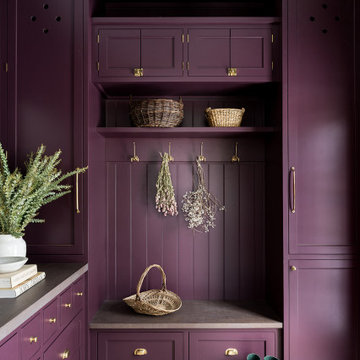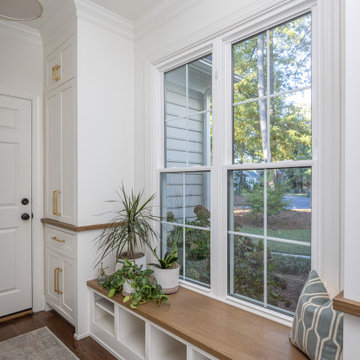Entryway Design Ideas
Refine by:
Budget
Sort by:Popular Today
221 - 240 of 501,360 photos
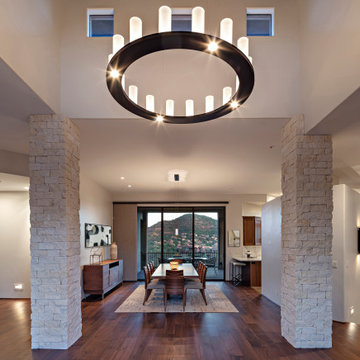
Interior Design: Stephanie Larsen Interior Design
Photography: Steven Thompson
This is an example of a modern entryway in Phoenix with white walls, medium hardwood floors and brown floor.
This is an example of a modern entryway in Phoenix with white walls, medium hardwood floors and brown floor.
Find the right local pro for your project

Photo of a country mudroom in Surrey with green walls, brick floors, red floor, planked wall panelling and wallpaper.
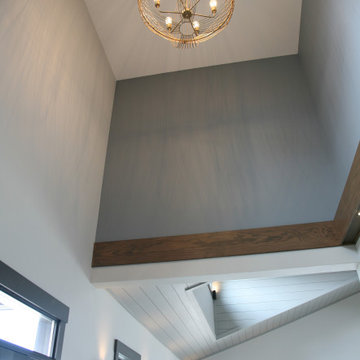
Every wall and ceiling in the house has a determined finish that pairs well with the surrounding spaces. The foyer is no exception. This brass beauty shines reflections that resemble grass blowing in the surrounding fields on the walls.
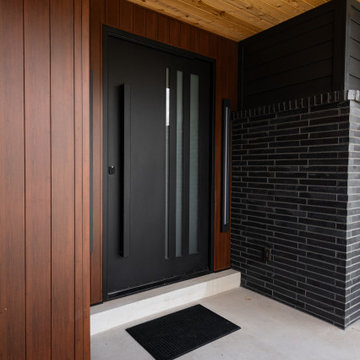
Large modern front door in Salt Lake City with a pivot front door and a black front door.

This listed property underwent a redesign, creating a home that truly reflects the timeless beauty of the Cotswolds. We added layers of texture through the use of natural materials, colours sympathetic to the surroundings to bring warmth and rustic antique pieces.

Large country foyer in New York with blue walls, a single front door, a blue front door, wood and wallpaper.
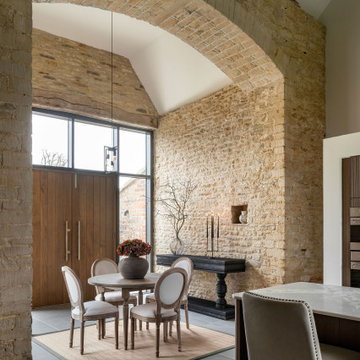
Large country entryway in Wiltshire with a double front door, a medium wood front door and vaulted.

Mid-sized country front door in New York with yellow walls, slate floors, a single front door, a black front door, grey floor, timber and panelled walls.

Nestled into a hillside, this timber-framed family home enjoys uninterrupted views out across the countryside of the North Downs. A newly built property, it is an elegant fusion of traditional crafts and materials with contemporary design.
Our clients had a vision for a modern sustainable house with practical yet beautiful interiors, a home with character that quietly celebrates the details. For example, where uniformity might have prevailed, over 1000 handmade pegs were used in the construction of the timber frame.
The building consists of three interlinked structures enclosed by a flint wall. The house takes inspiration from the local vernacular, with flint, black timber, clay tiles and roof pitches referencing the historic buildings in the area.
The structure was manufactured offsite using highly insulated preassembled panels sourced from sustainably managed forests. Once assembled onsite, walls were finished with natural clay plaster for a calming indoor living environment.
Timber is a constant presence throughout the house. At the heart of the building is a green oak timber-framed barn that creates a warm and inviting hub that seamlessly connects the living, kitchen and ancillary spaces. Daylight filters through the intricate timber framework, softly illuminating the clay plaster walls.
Along the south-facing wall floor-to-ceiling glass panels provide sweeping views of the landscape and open on to the terrace.
A second barn-like volume staggered half a level below the main living area is home to additional living space, a study, gym and the bedrooms.
The house was designed to be entirely off-grid for short periods if required, with the inclusion of Tesla powerpack batteries. Alongside underfloor heating throughout, a mechanical heat recovery system, LED lighting and home automation, the house is highly insulated, is zero VOC and plastic use was minimised on the project.
Outside, a rainwater harvesting system irrigates the garden and fields and woodland below the house have been rewilded.

Extension and refurbishment of a semi-detached house in Hern Hill.
Extensions are modern using modern materials whilst being respectful to the original house and surrounding fabric.
Views to the treetops beyond draw occupants from the entrance, through the house and down to the double height kitchen at garden level.
From the playroom window seat on the upper level, children (and adults) can climb onto a play-net suspended over the dining table.
The mezzanine library structure hangs from the roof apex with steel structure exposed, a place to relax or work with garden views and light. More on this - the built-in library joinery becomes part of the architecture as a storage wall and transforms into a gorgeous place to work looking out to the trees. There is also a sofa under large skylights to chill and read.
The kitchen and dining space has a Z-shaped double height space running through it with a full height pantry storage wall, large window seat and exposed brickwork running from inside to outside. The windows have slim frames and also stack fully for a fully indoor outdoor feel.
A holistic retrofit of the house provides a full thermal upgrade and passive stack ventilation throughout. The floor area of the house was doubled from 115m2 to 230m2 as part of the full house refurbishment and extension project.
A huge master bathroom is achieved with a freestanding bath, double sink, double shower and fantastic views without being overlooked.
The master bedroom has a walk-in wardrobe room with its own window.
The children's bathroom is fun with under the sea wallpaper as well as a separate shower and eaves bath tub under the skylight making great use of the eaves space.
The loft extension makes maximum use of the eaves to create two double bedrooms, an additional single eaves guest room / study and the eaves family bathroom.
5 bedrooms upstairs.
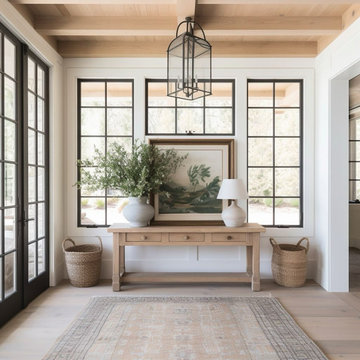
Discover the perfect blend of modern elegance and cozy charm with the harmonious fusion of organic modern design with rustic elements.
Inspiration for a country entryway in San Diego.
Inspiration for a country entryway in San Diego.
Entryway Design Ideas
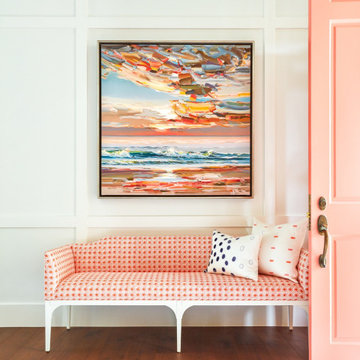
Inspiration for a beach style entryway in Other with white walls, a double front door and panelled walls.
12
