Family Room Design Photos with Light Hardwood Floors
Refine by:
Budget
Sort by:Popular Today
121 - 140 of 31,545 photos
Item 1 of 2
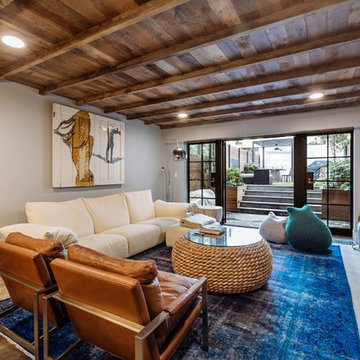
The brief for the living room included creating a space that is comfortable, modern and where the couple’s young children can play and make a mess. We selected a bright, vintage rug to anchor the space on top of which we added a myriad of seating opportunities that can move and morph into whatever is required for playing and entertaining.
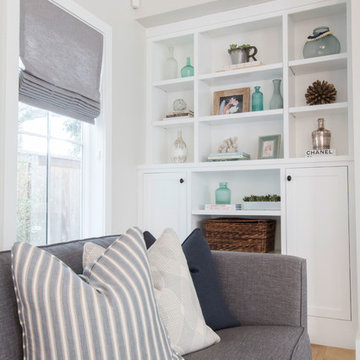
California casual vibes in this Newport Beach farmhouse!
Interior Design + Furnishings by Blackband Design
Home Build + Design by Graystone Custom Builders
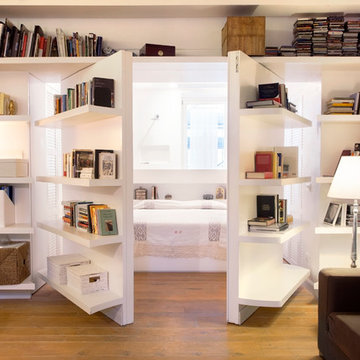
Inspiration for a contemporary enclosed family room in Rome with a library, white walls and light hardwood floors.
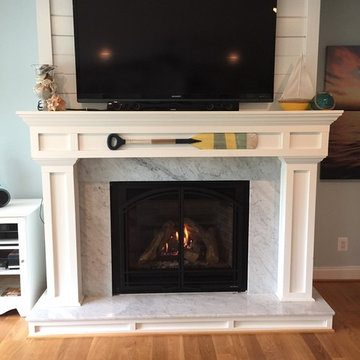
Inspiration for a mid-sized beach style open concept family room in Baltimore with light hardwood floors, a standard fireplace, a wood fireplace surround, a wall-mounted tv, blue walls and brown floor.
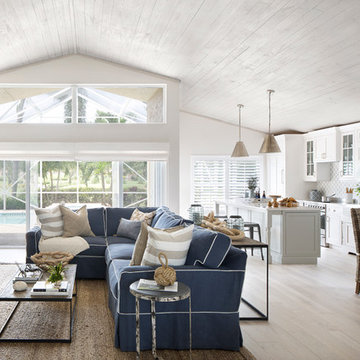
Jessica Glynn Photography
Mid-sized beach style open concept family room in Miami with light hardwood floors, no fireplace and white walls.
Mid-sized beach style open concept family room in Miami with light hardwood floors, no fireplace and white walls.
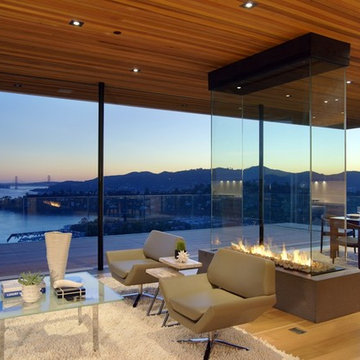
Two gorgeous Acucraft custom gas fireplaces fit seamlessly into this ultra-modern hillside hideaway with unobstructed views of downtown San Francisco & the Golden Gate Bridge. http://www.acucraft.com/custom-gas-residential-fireplaces-tiburon-ca-residence/
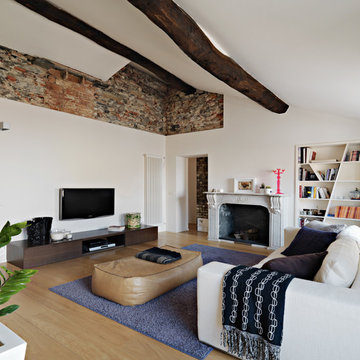
© ph.adriano pecchio
Inspiration for a contemporary family room in Milan with a library, white walls, light hardwood floors, a standard fireplace and a wall-mounted tv.
Inspiration for a contemporary family room in Milan with a library, white walls, light hardwood floors, a standard fireplace and a wall-mounted tv.
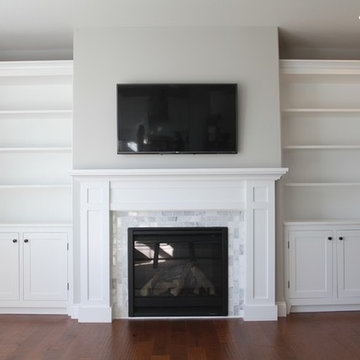
The Custom Built-ins started out with lots of research, and like many DIY project we looked to Pinterest and Houzz for inspiration. If you are interested in building a fireplace surround you can check out my blog by visiting - http://www.philipmillerfurniture.com/blog
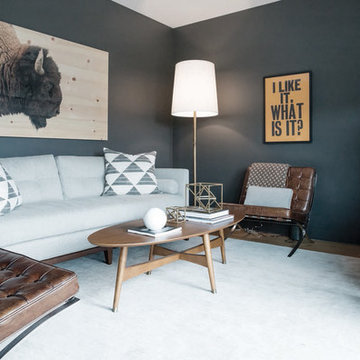
Shannon Fontaine
This is an example of a small midcentury family room in Nashville with black walls, light hardwood floors and no fireplace.
This is an example of a small midcentury family room in Nashville with black walls, light hardwood floors and no fireplace.
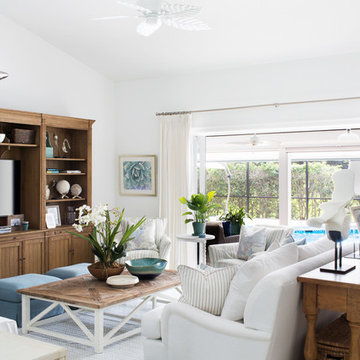
Michelle Peek Photography
This is an example of a large beach style open concept family room in Miami with white walls, light hardwood floors, a built-in media wall, no fireplace and brown floor.
This is an example of a large beach style open concept family room in Miami with white walls, light hardwood floors, a built-in media wall, no fireplace and brown floor.
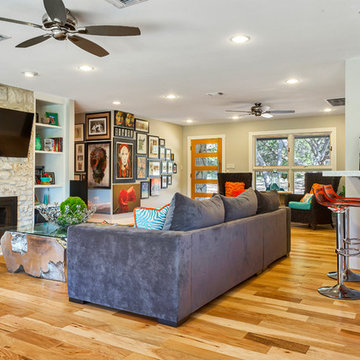
Mid-sized eclectic open concept family room in Austin with beige walls, light hardwood floors, a standard fireplace, a stone fireplace surround and a wall-mounted tv.
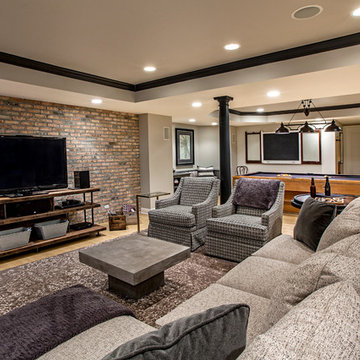
Marcel Page marcelpagephotography.com
This is an example of a transitional enclosed family room in Chicago with a game room, grey walls, light hardwood floors and a freestanding tv.
This is an example of a transitional enclosed family room in Chicago with a game room, grey walls, light hardwood floors and a freestanding tv.
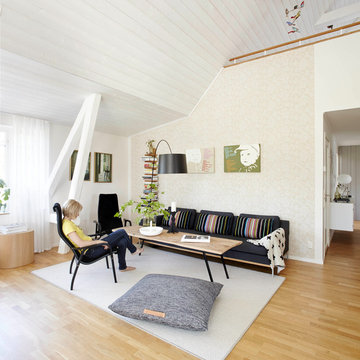
© Christian Burmester
Photo of a large scandinavian family room in Bremen with beige walls, light hardwood floors, no fireplace and no tv.
Photo of a large scandinavian family room in Bremen with beige walls, light hardwood floors, no fireplace and no tv.
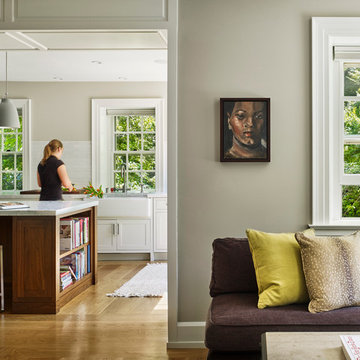
Halkin Mason Photography
Mid-sized transitional open concept family room in Philadelphia with grey walls, light hardwood floors, no fireplace and a wall-mounted tv.
Mid-sized transitional open concept family room in Philadelphia with grey walls, light hardwood floors, no fireplace and a wall-mounted tv.
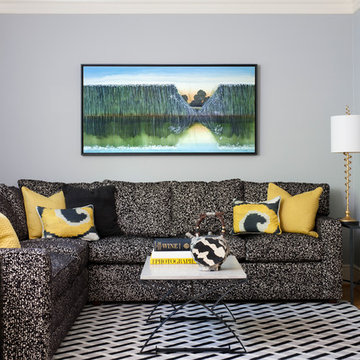
Stacy Zarin-Goldberg Photography
Inspiration for a small eclectic family room in DC Metro with blue walls, light hardwood floors, no fireplace and no tv.
Inspiration for a small eclectic family room in DC Metro with blue walls, light hardwood floors, no fireplace and no tv.
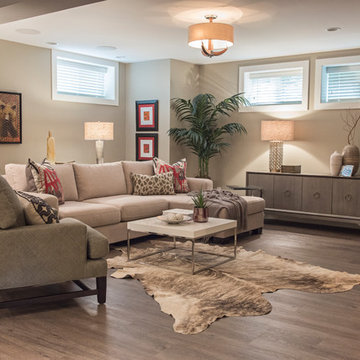
I helped transform what was once a basement under water to a basement worth entertaining in. The 2013 Calgary flood impacted the lives of so many families, including this particular family home in East Elbow. We were very privileged to work very closely with this family and become lifelong friends.
The renovation was truly incredible, considering when we took on this project, the basement was nothing but bare walls and concrete floors. We created a stylish, airy environment by infusing contemporary design with rustic elements. The basement under water transformed into a classy and usable space for this family of four to enjoy together. The design itself comprises an open-concept, a wine cellar, a play area, fitness area, and a beautiful steam-shower bathroom.
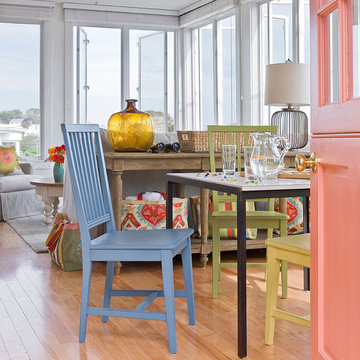
The peach painted Dutch door opens onto the game table area, where several wood chairs are painted in different bright colors in a complementary palette.
Color, playfulness and whimsy combine to create a casual, welcoming summer retreat for empty nesters who still tell us that when they walk through the door they say “Aaahhh” to themselves. WKD took one large room and created 4 different zones: an airy and bright living room area for conversation, a cozy family room area for reading, a dining room area for family meals, and a game table area for games.
The clients have hired us back for phase 2 - giving the kitchen a complete overhaul.
This project was the cover story of Spring 2015 Northshore Magazine: Click Here to Read.
It was also featured in May 2015 Seaside Style Magazine: Click Here to Read.
Photography: Michael J. Lee
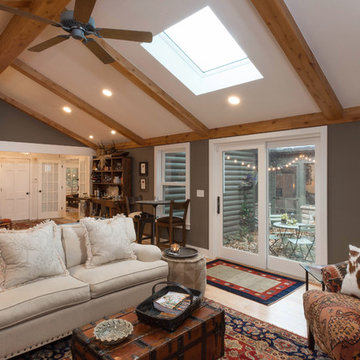
Photography by: Todd Yarrington
Mid-sized traditional open concept family room in Columbus with grey walls, light hardwood floors, a standard fireplace and a stone fireplace surround.
Mid-sized traditional open concept family room in Columbus with grey walls, light hardwood floors, a standard fireplace and a stone fireplace surround.
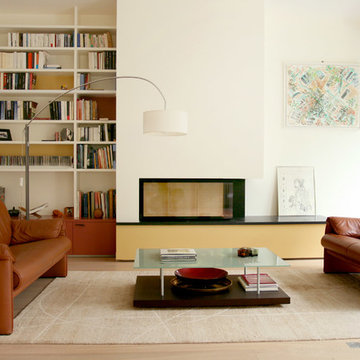
Chiara Colombini
Photo of a large contemporary open concept family room in Paris with a library, white walls, light hardwood floors and no tv.
Photo of a large contemporary open concept family room in Paris with a library, white walls, light hardwood floors and no tv.
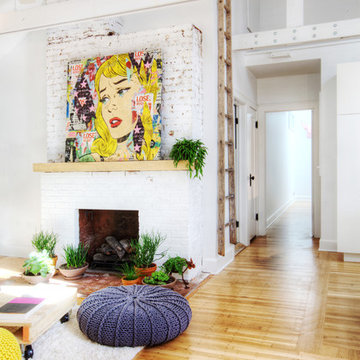
1920's Bungalow revitalized open concept living, dining, kitchen - Interior Architecture: HAUS | Architecture + BRUSFO - Construction Management: WERK | Build - Photo: HAUS | Architecture
Family Room Design Photos with Light Hardwood Floors
7