Kitchen with Solid Surface Benchtops Design Ideas
Refine by:
Budget
Sort by:Popular Today
1 - 20 of 72,545 photos
Item 1 of 2

Contemporary open plan spacious mixed surfaces kitchen with black steel island bench framing, feature window, feature shelving above window, contrast blue overheads and warm wood tones.

Contemporary kitchen
Large contemporary galley open plan kitchen in Perth with an undermount sink, flat-panel cabinets, medium wood cabinets, solid surface benchtops, black appliances, porcelain floors, with island, beige floor and white benchtop.
Large contemporary galley open plan kitchen in Perth with an undermount sink, flat-panel cabinets, medium wood cabinets, solid surface benchtops, black appliances, porcelain floors, with island, beige floor and white benchtop.

Kitchen space - after photo.
Features:
- Integrated fridge and freezer.
- Industrial pendant lighting
- Industrial stools
- Mounted oven
- Pantry
- Modern industrial cabinetry
- Black appliances
- Drop-in dual basin sink
- Dekton island bench, kitchen bench tops and splash back

Photo of a scandinavian open plan kitchen in Melbourne with a single-bowl sink, flat-panel cabinets, white cabinets, solid surface benchtops, white splashback, ceramic splashback, stainless steel appliances, light hardwood floors, with island and white benchtop.

Photo of a mid-sized contemporary single-wall open plan kitchen in Wollongong with an undermount sink, grey cabinets, solid surface benchtops, grey splashback, porcelain splashback, black appliances, light hardwood floors, with island and white benchtop.

Photo of a mid-sized modern l-shaped eat-in kitchen in Sydney with an undermount sink, white cabinets, solid surface benchtops, black splashback, mirror splashback, black appliances, medium hardwood floors, with island, brown floor, grey benchtop and exposed beam.

A secret door leads to a laundry and powder room under the stair
Design ideas for a mid-sized contemporary u-shaped open plan kitchen in Melbourne with an undermount sink, flat-panel cabinets, blue cabinets, solid surface benchtops, grey splashback, ceramic splashback, black appliances, medium hardwood floors, with island, beige floor and white benchtop.
Design ideas for a mid-sized contemporary u-shaped open plan kitchen in Melbourne with an undermount sink, flat-panel cabinets, blue cabinets, solid surface benchtops, grey splashback, ceramic splashback, black appliances, medium hardwood floors, with island, beige floor and white benchtop.

Design ideas for a small country l-shaped kitchen pantry in Other with an undermount sink, pink cabinets, solid surface benchtops, grey splashback, porcelain splashback, coloured appliances, linoleum floors, a peninsula, purple floor and grey benchtop.

Modern kitchen, with dark timber grain joinery, large kitchen island, with walk in pantry that has a barn door. Two sinks and fridges one integrated to service the outdoor BBQ area, lots of bench space plus 3 ovens and a warming drawer
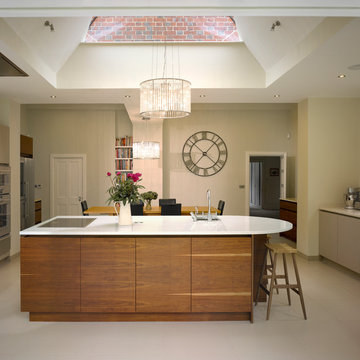
Roundhouse Urbo bespoke matt lacquer kitchen in Farrow and Ball Light Grey with island in horizontal Mango wood book-matched veneer with Silestone Tigris Sand polished worksurface
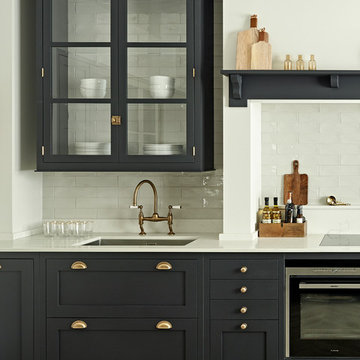
Nick Smith
Inspiration for a traditional single-wall eat-in kitchen in Surrey with an undermount sink, shaker cabinets, blue cabinets, solid surface benchtops, white splashback, subway tile splashback, black appliances, light hardwood floors, beige floor and white benchtop.
Inspiration for a traditional single-wall eat-in kitchen in Surrey with an undermount sink, shaker cabinets, blue cabinets, solid surface benchtops, white splashback, subway tile splashback, black appliances, light hardwood floors, beige floor and white benchtop.
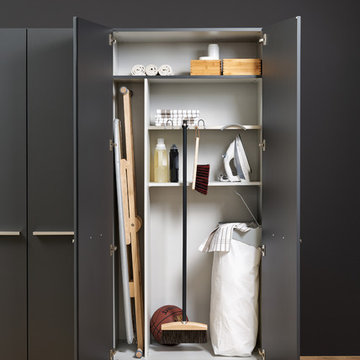
Large modern single-wall eat-in kitchen in New York with a double-bowl sink, flat-panel cabinets, grey cabinets, solid surface benchtops, brown splashback, stainless steel appliances, concrete floors and with island.
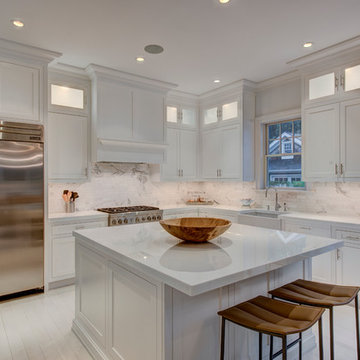
Photography by Liz Glasgow
Mid-sized traditional l-shaped eat-in kitchen in New York with a farmhouse sink, recessed-panel cabinets, white cabinets, white splashback, stainless steel appliances, painted wood floors, with island, solid surface benchtops, stone tile splashback and white benchtop.
Mid-sized traditional l-shaped eat-in kitchen in New York with a farmhouse sink, recessed-panel cabinets, white cabinets, white splashback, stainless steel appliances, painted wood floors, with island, solid surface benchtops, stone tile splashback and white benchtop.

This is an example of a mid-sized single-wall open plan kitchen in Yokohama with an integrated sink, flat-panel cabinets, white cabinets, solid surface benchtops, white splashback, stainless steel appliances, dark hardwood floors, a peninsula, brown floor, white benchtop and wood.
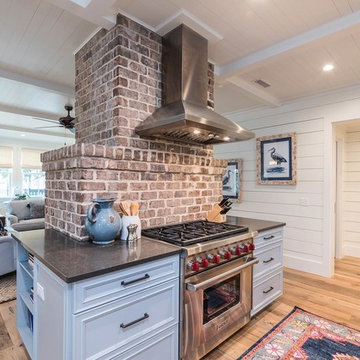
This is an example of a large beach style l-shaped kitchen in Atlanta with a farmhouse sink, recessed-panel cabinets, grey cabinets, solid surface benchtops, stainless steel appliances, light hardwood floors, with island, brown floor and grey benchtop.
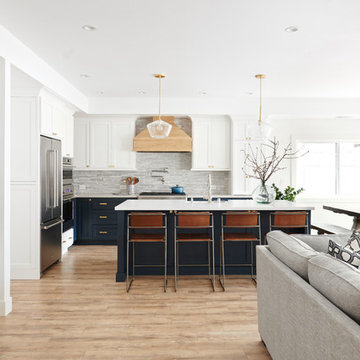
Large beach style l-shaped open plan kitchen in San Francisco with a farmhouse sink, shaker cabinets, white cabinets, solid surface benchtops, grey splashback, stainless steel appliances, light hardwood floors, with island, brown floor and white benchtop.
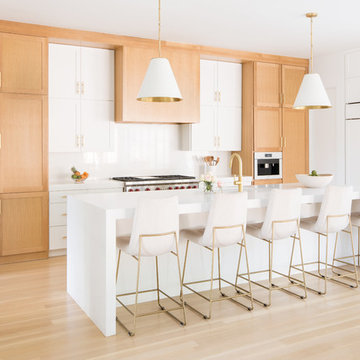
Mid-sized contemporary l-shaped separate kitchen in Dallas with an undermount sink, shaker cabinets, medium wood cabinets, white splashback, stone slab splashback, panelled appliances, light hardwood floors, with island, beige floor, white benchtop and solid surface benchtops.
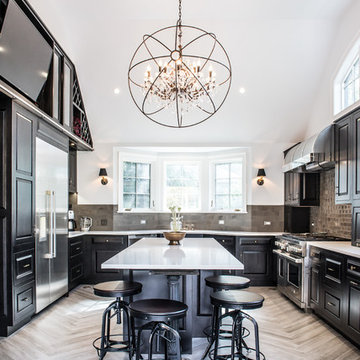
This space had the potential for greatness but was stuck in the 1980's era. We were able to transform and re-design this kitchen that now enables it to be called not just a "dream Kitchen", but also holds the award for "Best Kitchen in Westchester for 2016 by Westchester Home Magazine". Features in the kitchen are as follows: Inset cabinet construction, Maple Wood, Onyx finish, Raised Panel Door, sliding ladder, huge Island with seating, pull out drawers for big pots and baking pans, pullout storage under sink, mini bar, overhead television, builtin microwave in Island, massive stainless steel range and hood, Office area, Quartz counter top.
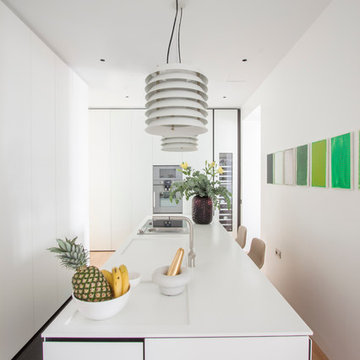
COCINA // KITCHEN
Fotografía : Adriana Merlo / Batavia
Inspiration for a small scandinavian l-shaped separate kitchen in Madrid with flat-panel cabinets, white cabinets, stainless steel appliances, light hardwood floors, with island and solid surface benchtops.
Inspiration for a small scandinavian l-shaped separate kitchen in Madrid with flat-panel cabinets, white cabinets, stainless steel appliances, light hardwood floors, with island and solid surface benchtops.
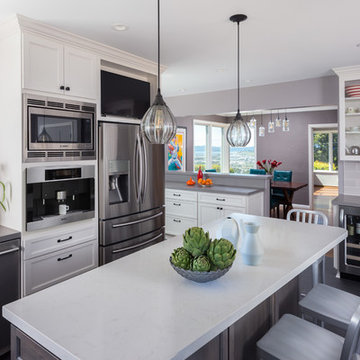
This traditional home contained an outdated kitchen, eating area, powder room, pantry and laundry area. The spaces were reconfigured so that the kitchen occupied all of the space. What was once an opening into an under utilized hallway, became a pantry closet. A full bathroom was tucked behind the pantry into space from the breezeway.
Kitchen with Solid Surface Benchtops Design Ideas
1