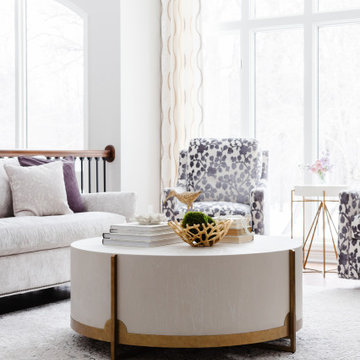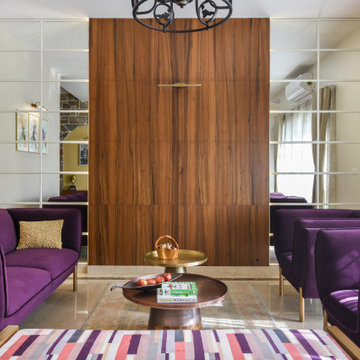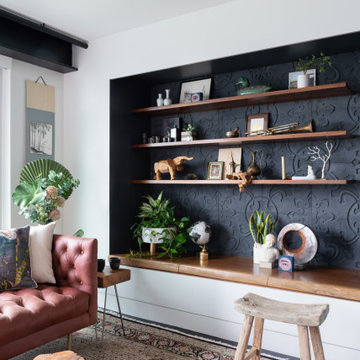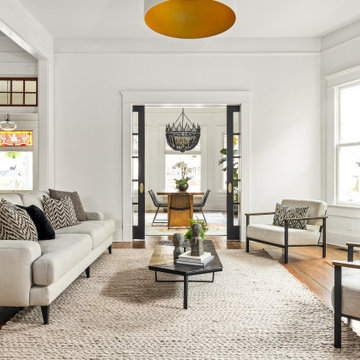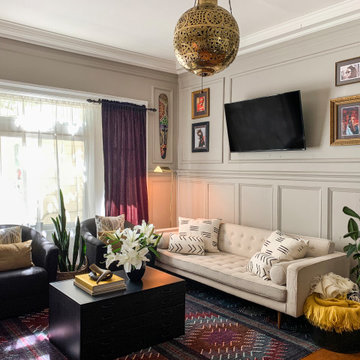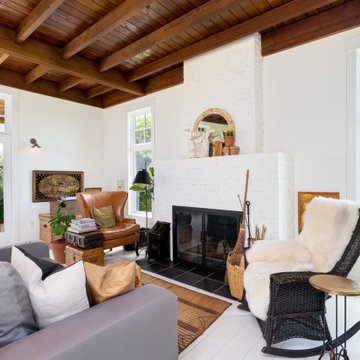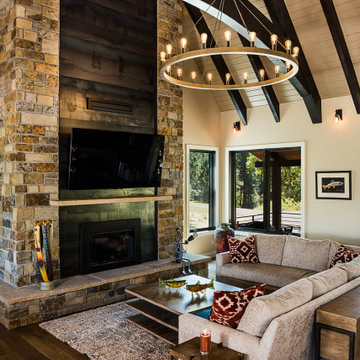Living Room Design Photos
Refine by:
Budget
Sort by:Popular Today
1101 - 1120 of 1,969,551 photos
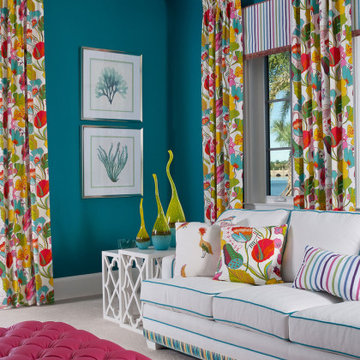
When our clients say we can use color, we take it to the limits.
Photo of a tropical living room in Miami.
Photo of a tropical living room in Miami.
Find the right local pro for your project
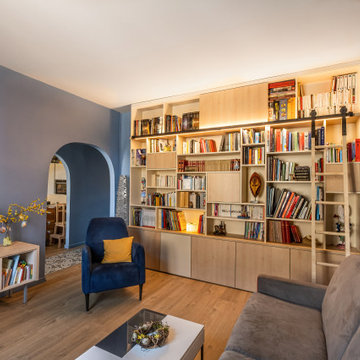
L'objectif était de nourrir cette pièce chaleureuse avec une bibliothèque tout en respectant dimension du client sur ses différents livres. Accompagné de son échelle en sycomore et de son meuble TV, son éclairage met tout en valeur
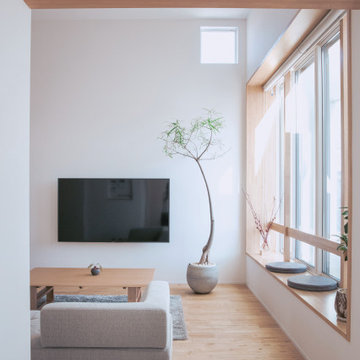
リビングの窓ベンチが大きな存在感を放っています。くつろぎの空間にアクセントを。
Photo of a contemporary living room in Other with white walls, light hardwood floors, a wall-mounted tv and beige floor.
Photo of a contemporary living room in Other with white walls, light hardwood floors, a wall-mounted tv and beige floor.

Design ideas for a mid-sized scandinavian open concept living room in Orange County with white walls, light hardwood floors, a standard fireplace, a plaster fireplace surround, a wall-mounted tv, brown floor and vaulted.
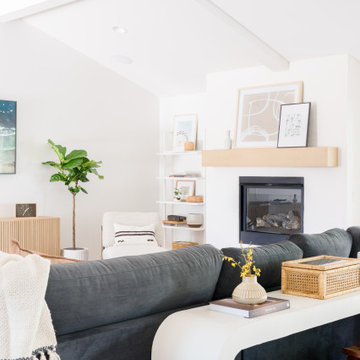
Photo of a mid-sized scandinavian open concept living room in Orange County with white walls, light hardwood floors, a standard fireplace, a plaster fireplace surround, a wall-mounted tv, brown floor and vaulted.
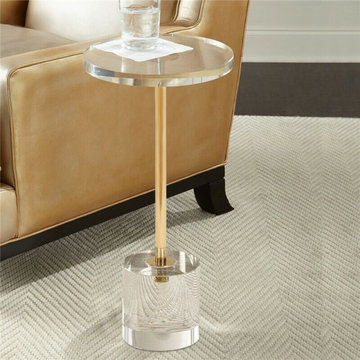
modern clear acrylic lucite rectangular round drink table with gold brass pedestal base
Photo of a modern living room in New York.
Photo of a modern living room in New York.

French modern home, featuring living, stone fireplace, and sliding glass doors.
Design ideas for a large contemporary formal open concept living room in Denver with white walls, light hardwood floors, a standard fireplace, a stone fireplace surround, no tv and beige floor.
Design ideas for a large contemporary formal open concept living room in Denver with white walls, light hardwood floors, a standard fireplace, a stone fireplace surround, no tv and beige floor.

A 6 bedroom full-house renovation of a Queen-Anne style villa, using punchy colour & dramatic statements to create an exciting & functional home for a busy couple, their 3 kids & dog. We completely altered the flow of the house, creating generous architectural links & a sweeping stairwell; both opening up spaces, but also catering for the flexibility of privacy required with a growing family. Our clients' bravery & love of drama allowed us to experiment with bold colour and pattern, and by adding in a rich, eclectic mix of vintage and modern furniture, we've created a super-comfortable, high-glamor family home.

This is the living room and a peak of the dining room at our Cowan Ave. project in Los Angeles, CA
This is an example of a mid-sized contemporary formal enclosed living room in Los Angeles with white walls, medium hardwood floors, a standard fireplace, a brick fireplace surround, a wall-mounted tv and brown floor.
This is an example of a mid-sized contemporary formal enclosed living room in Los Angeles with white walls, medium hardwood floors, a standard fireplace, a brick fireplace surround, a wall-mounted tv and brown floor.

Zona salotto: Collegamento con la zona cucina tramite porta in vetro ad arco. Soppalco in legno di larice con scala retrattile in ferro e legno. Divani realizzati con materassi in lana. Travi a vista verniciate bianche. Camino passante con vetro lato sala. Proiettore e biciclette su soppalco. La parete in legno di larice chiude la cabina armadio.

Living Room
Design ideas for a large midcentury open concept living room in Los Angeles with white walls, light hardwood floors, a two-sided fireplace, a brick fireplace surround, a wall-mounted tv, beige floor and exposed beam.
Design ideas for a large midcentury open concept living room in Los Angeles with white walls, light hardwood floors, a two-sided fireplace, a brick fireplace surround, a wall-mounted tv, beige floor and exposed beam.

Mid-sized transitional open concept living room in Other with white walls, carpet, a standard fireplace, a brick fireplace surround, a wall-mounted tv and wood walls.
Living Room Design Photos
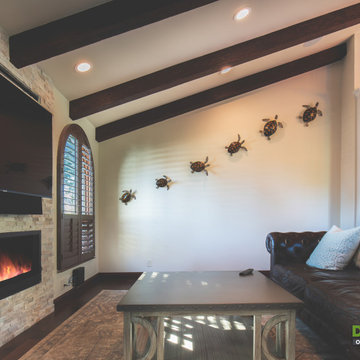
A full blown complete remodel, adding 200SF to a beautiful 4300SF house and complete remodeling entire house, 14’ vaulted ceiling, reconfigure interior walls exposed stain beams, new sky lights, smooth texture throughout entire house, smooth exterior stucco, interior + exterior paint throughout entire house, hand stain all wood doors, shutters, trims and baseboards, new hardwood floors, re-wire, new HVAC system plus relocating to attic, 2 complete bathroom remodels, 1 master bathroom remodel with a free standing tub and a steam shower, re-pipe, complete kitchen remodel with an 12’ island, new fire place and new office.
56
