Open Plan Kitchen Design Ideas
Refine by:
Budget
Sort by:Popular Today
221 - 240 of 367,357 photos
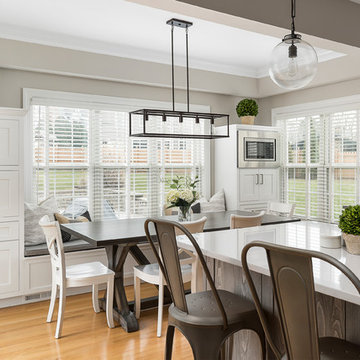
Photography: Picture Perfect House
Large transitional open plan kitchen in Chicago with an undermount sink, shaker cabinets, white cabinets, quartz benchtops, grey splashback, marble splashback, stainless steel appliances, light hardwood floors and with island.
Large transitional open plan kitchen in Chicago with an undermount sink, shaker cabinets, white cabinets, quartz benchtops, grey splashback, marble splashback, stainless steel appliances, light hardwood floors and with island.
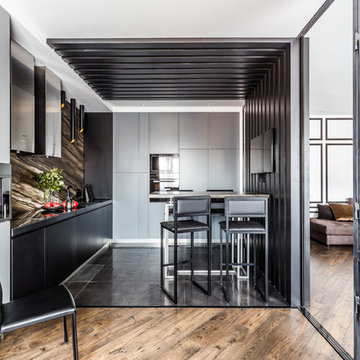
Михаил Чекалов- фото
Photo of a large contemporary l-shaped open plan kitchen in Other with a single-bowl sink, flat-panel cabinets, solid surface benchtops, marble splashback, black appliances, porcelain floors, no island, black floor, black cabinets and brown splashback.
Photo of a large contemporary l-shaped open plan kitchen in Other with a single-bowl sink, flat-panel cabinets, solid surface benchtops, marble splashback, black appliances, porcelain floors, no island, black floor, black cabinets and brown splashback.
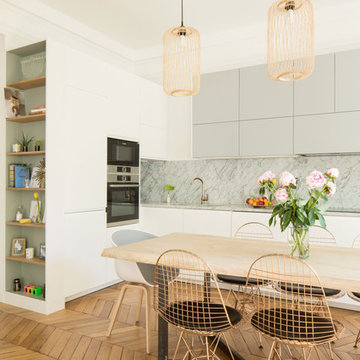
Giaime Meloni
Photo of a large transitional single-wall open plan kitchen in Paris with an undermount sink, marble benchtops, multi-coloured splashback, marble splashback, stainless steel appliances, medium hardwood floors, no island, brown floor and flat-panel cabinets.
Photo of a large transitional single-wall open plan kitchen in Paris with an undermount sink, marble benchtops, multi-coloured splashback, marble splashback, stainless steel appliances, medium hardwood floors, no island, brown floor and flat-panel cabinets.
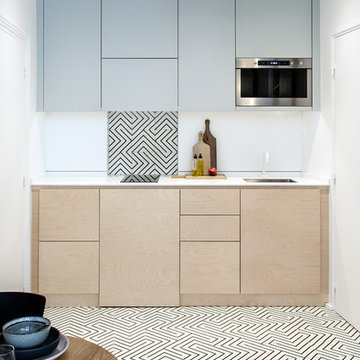
Photo : BCDF Studio
This is an example of a mid-sized scandinavian single-wall open plan kitchen in Paris with an undermount sink, light wood cabinets, white splashback, no island, beaded inset cabinets, quartzite benchtops, ceramic splashback, panelled appliances, cement tiles, multi-coloured floor and white benchtop.
This is an example of a mid-sized scandinavian single-wall open plan kitchen in Paris with an undermount sink, light wood cabinets, white splashback, no island, beaded inset cabinets, quartzite benchtops, ceramic splashback, panelled appliances, cement tiles, multi-coloured floor and white benchtop.
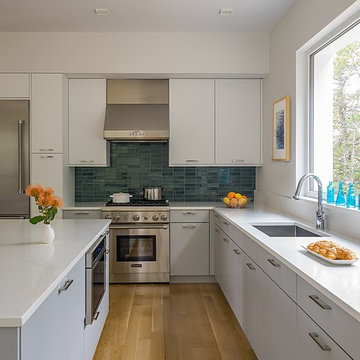
This modern green home offers both a vacation destination on Cape Cod near local family members and an opportunity for rental income.
FAMILY ROOTS. A West Coast couple living in the San Francisco Bay Area sought a permanent East Coast vacation home near family members living on Cape Cod. As academic professionals focused on sustainability, they sought a green, energy efficient home that was well-aligned with their values. With no green homes available for sale on Cape Cod, they decided to purchase land near their family and build their own.
SLOPED SITE. Comprised of a 3/4 acre lot nestled in the pines, the steeply sloping terrain called for a plan that embraced and took advantage of the slope. Of equal priority was optimizing solar exposure, preserving privacy from abutters, and creating outdoor living space. The design accomplished these goals with a simple, rectilinear form, offering living space on the both entry and lower/basement levels. The stepped foundation allows for a walk-out basement level with light-filled living space on the down-hill side of the home. The traditional basement on the eastern, up-hill side houses mechanical equipment and a home gym. The house welcomes natural light throughout, captures views of the forest, and delivers entertainment space that connects indoor living space to outdoor deck and dining patio.
MODERN VISION. The clean building form and uncomplicated finishes pay homage to the modern architectural legacy on the outer Cape. Durable and economical fiber cement panels, fixed with aluminum channels, clad the primary form. Cedar clapboards provide a visual accent at the south-facing living room, which extends a single roof plane to cover the entry porch.
SMART USE OF SPACE. On the entry level, the “L”-shaped living, dining, and kitchen space connects to the exterior living, dining, and grilling spaces to effectively double the home’s summertime entertainment area. Placed at the western end of the entry level (where it can retain privacy but still claim expansive downhill views) is the master suite with a built-in study. The lower level has two guest bedrooms, a second full bathroom, and laundry. The flexibility of the space—crucial in a house with a modest footprint—emerges in one of the guest bedrooms, which doubles as home office by opening the barn-style double doors to connect it to the bright, airy open stair leading up to the entry level. Thoughtful design, generous ceiling heights and large windows transform the modest 1,100 sf* footprint into a well-lit, spacious home. *(total finished space is 1800 sf)
RENTAL INCOME. The property works for its owners by netting rental income when the owners are home in San Francisco. The house especially caters to vacationers bound for nearby Mayo Beach and includes an outdoor shower adjacent to the lower level entry door. In contrast to the bare bones cottages that are typically available on the Cape, this home offers prospective tenants a modern aesthetic, paired with luxurious and green features. Durable finishes inside and out will ensure longevity with the heavier use that comes with a rental property.
COMFORT YEAR-ROUND. The home is super-insulated and air-tight, with mechanical ventilation to provide continuous fresh air from the outside. High performance triple-paned windows complement the building enclosure and maximize passive solar gain while ensuring a warm, draft-free winter, even when sitting close to the glass. A properly sized air source heat pump offers efficient heating & cooling, and includes a carefully designed the duct distribution system to provide even comfort throughout the house. The super-insulated envelope allows us to significantly reduce the equipment capacity, duct size, and airflow quantities, while maintaining unparalleled thermal comfort.
ENERGY EFFICIENT. The building’s shell and mechanical systems play instrumental roles in the home’s exceptional performance. The building enclosure reduces the most significant energy glutton: heating. Continuous super-insulation, thorough air sealing, triple-pane windows, and passive solar gain work together to yield a miniscule heating load. All active energy consumers are extremely efficient: an air source heat pump for heating and cooling, a heat pump hot water heater, LED lighting, energy recovery ventilation (ERV), and high efficiency appliances. The result is a home that uses 70% less energy than a similar new home built to code requirements.
OVERALL. The home embodies the owners’ goals and values while comprehensively enabling thermal comfort, energy efficiency, a vacation respite, and supplementary income.
PROJECT TEAM
ZeroEnergy Design - Architect & Mechanical Designer
A.F. Hultin & Co. - Contractor
Pamet Valley Landscape Design - Landscape & Masonry
Lisa Finch - Original Artwork
European Architectural Supply - Windows
Eric Roth Photography - Photography
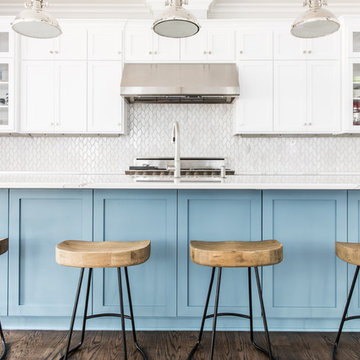
Inspiration for a mid-sized beach style l-shaped open plan kitchen in Charlotte with an undermount sink, shaker cabinets, white cabinets, white splashback, stainless steel appliances, dark hardwood floors, with island, brown floor, marble benchtops and ceramic splashback.
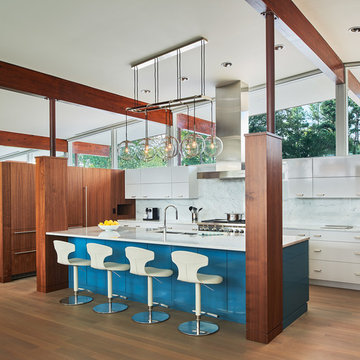
Photography: Anice Hoachlander, Hoachlander Davis Photography.
Design ideas for a mid-sized midcentury u-shaped open plan kitchen in DC Metro with flat-panel cabinets, white cabinets, marble benchtops, marble splashback, light hardwood floors, with island, a double-bowl sink, white splashback, stainless steel appliances and brown floor.
Design ideas for a mid-sized midcentury u-shaped open plan kitchen in DC Metro with flat-panel cabinets, white cabinets, marble benchtops, marble splashback, light hardwood floors, with island, a double-bowl sink, white splashback, stainless steel appliances and brown floor.
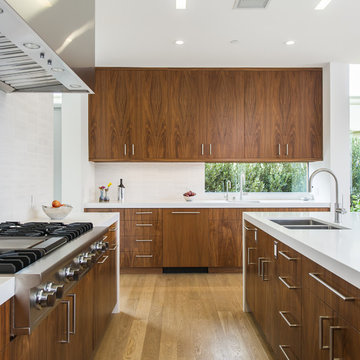
Mark Angeles
This is an example of a mid-sized modern l-shaped open plan kitchen in Los Angeles with a double-bowl sink, medium hardwood floors, with island, flat-panel cabinets, dark wood cabinets, quartz benchtops, white splashback, ceramic splashback, stainless steel appliances and beige floor.
This is an example of a mid-sized modern l-shaped open plan kitchen in Los Angeles with a double-bowl sink, medium hardwood floors, with island, flat-panel cabinets, dark wood cabinets, quartz benchtops, white splashback, ceramic splashback, stainless steel appliances and beige floor.
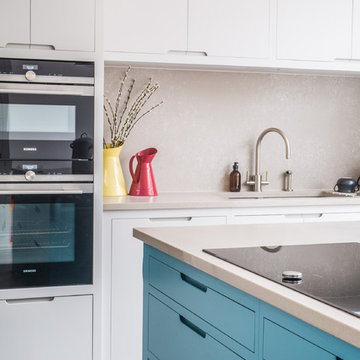
Flat panel kitchen with double oven and large island with induction hob. The perimeter cabinetry is painted in Farrow & Ball Cornforth White while the island is painted in Farrow & Ball Stone Blue. The worktop and splashback is Concretto Biscotti. The pendant light is weathered bronze.
Charlie O'Beirne
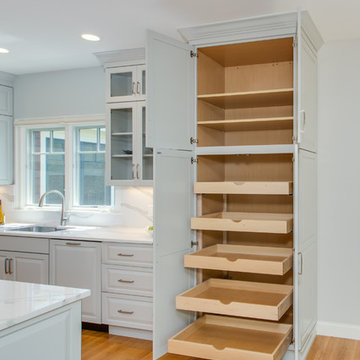
This kitchen was designed by Kathryn in our Braintree showroom. This beautiful kitchen remodel features Showplace raised-panel cabinets with a gray paint, gorgeous Cambria quartz countertops with a pencil edge and full height backsplash, Berenson hardware, and Sub-Zero appliances. Unique features in this kitchen include an extra large island, finished paneling on all visible ends, including the fridge, dishwasher, trash compactor, and ice maker, as well as a custom bench attached to the island with extra storage drawers.
Cabinets: Showplace Chesapeake
Finish: Gun Smoke/Peppercorn Gray Wash (bench)
Counter tops: Cambria Quartz
Color: Brittanicca
Edge: Pencil
Hardware: Berenson Vested Interest
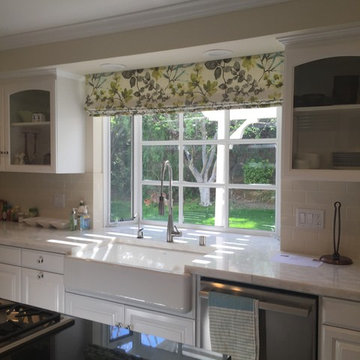
Tight space in this greenhouse window, so we chose a large patterned linen for a short non-functional valance. This frames the window nicely without obstructing the view of the garden.
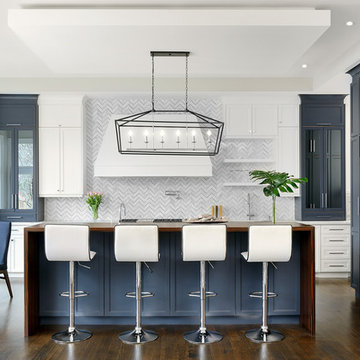
The goal was to create a kitchen which was luxurious, timeless, classic, yet absolutely current and contemporary.
Design ideas for a large transitional l-shaped open plan kitchen in Toronto with recessed-panel cabinets, blue cabinets, wood benchtops, white splashback, dark hardwood floors, with island, brown floor, a drop-in sink, marble splashback and stainless steel appliances.
Design ideas for a large transitional l-shaped open plan kitchen in Toronto with recessed-panel cabinets, blue cabinets, wood benchtops, white splashback, dark hardwood floors, with island, brown floor, a drop-in sink, marble splashback and stainless steel appliances.
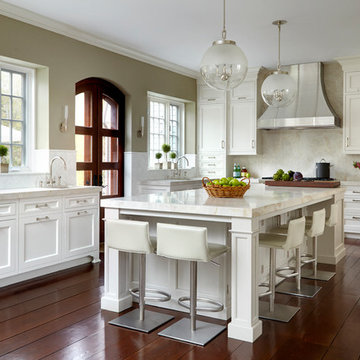
This classic DEANE Inc kitchen has all the greatest custom features from its unique carriage doors allowing for a rush of sunlight, as well as it’s stainless steel accents through the custom cabinetry and the countertop stools. The white marble countertop and fresh white tiled backsplash also creates a clean look.
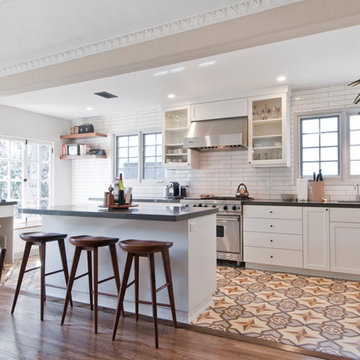
This is an example of a mid-sized transitional galley open plan kitchen in Los Angeles with an undermount sink, shaker cabinets, white cabinets, quartzite benchtops, white splashback, ceramic splashback, stainless steel appliances, cement tiles, with island and multi-coloured floor.
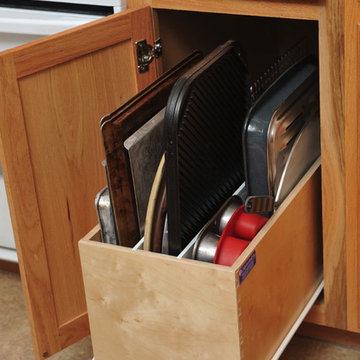
This is an example of a mid-sized traditional single-wall open plan kitchen in Austin with flat-panel cabinets, light wood cabinets, granite benchtops, beige splashback and travertine floors.
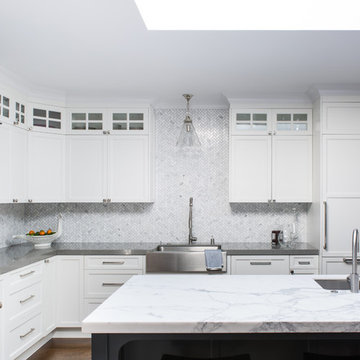
Suzanne Scott
Mid-sized transitional l-shaped open plan kitchen in San Francisco with with island, a farmhouse sink, shaker cabinets, white cabinets, soapstone benchtops, grey splashback, mosaic tile splashback, stainless steel appliances, dark hardwood floors and brown floor.
Mid-sized transitional l-shaped open plan kitchen in San Francisco with with island, a farmhouse sink, shaker cabinets, white cabinets, soapstone benchtops, grey splashback, mosaic tile splashback, stainless steel appliances, dark hardwood floors and brown floor.
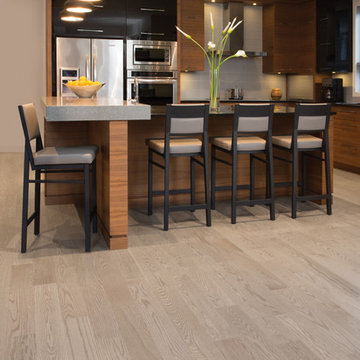
Inspiration for a mid-sized modern l-shaped open plan kitchen in Los Angeles with flat-panel cabinets, medium wood cabinets, grey splashback, ceramic splashback, stainless steel appliances, light hardwood floors, with island, beige floor and grey benchtop.
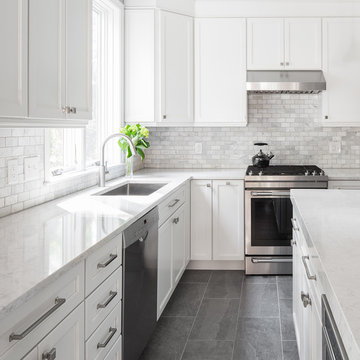
Inspiration for a large transitional open plan kitchen in Boston with an undermount sink, white cabinets, quartzite benchtops, white splashback, marble splashback, stainless steel appliances, slate floors, with island, grey floor and recessed-panel cabinets.
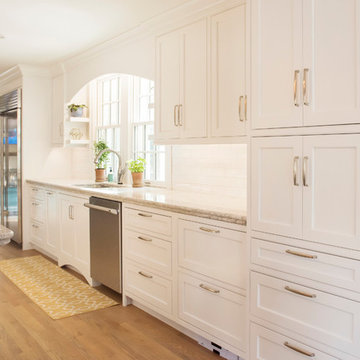
Photo of a large traditional galley open plan kitchen in Other with an undermount sink, beaded inset cabinets, white cabinets, quartzite benchtops, white splashback, subway tile splashback, stainless steel appliances, light hardwood floors and a peninsula.
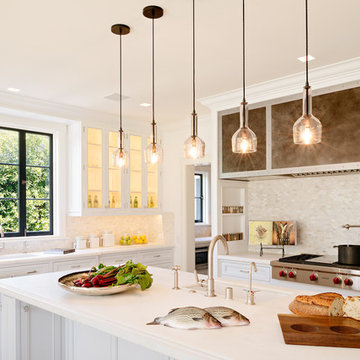
Anthony Rich
This is an example of a mid-sized transitional l-shaped open plan kitchen in Los Angeles with an undermount sink, recessed-panel cabinets, white cabinets, soapstone benchtops, grey splashback, mosaic tile splashback, stainless steel appliances, medium hardwood floors and with island.
This is an example of a mid-sized transitional l-shaped open plan kitchen in Los Angeles with an undermount sink, recessed-panel cabinets, white cabinets, soapstone benchtops, grey splashback, mosaic tile splashback, stainless steel appliances, medium hardwood floors and with island.
Open Plan Kitchen Design Ideas
12