Open Plan Kitchen Design Ideas
Refine by:
Budget
Sort by:Popular Today
701 - 720 of 367,961 photos
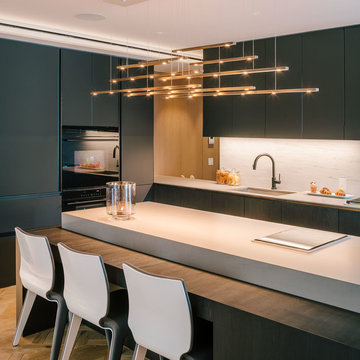
Photo of a large modern single-wall open plan kitchen in New York with an undermount sink, flat-panel cabinets, black cabinets, concrete benchtops, grey splashback, stone slab splashback, black appliances, light hardwood floors, with island and beige floor.
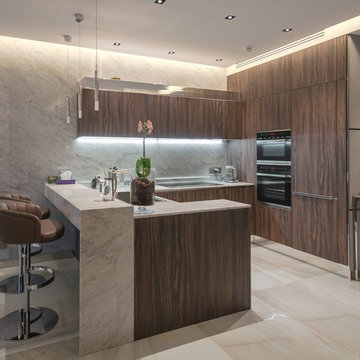
Inspiration for a contemporary u-shaped open plan kitchen in Moscow with a drop-in sink, flat-panel cabinets, dark wood cabinets, grey splashback, stainless steel appliances, a peninsula, beige floor and grey benchtop.
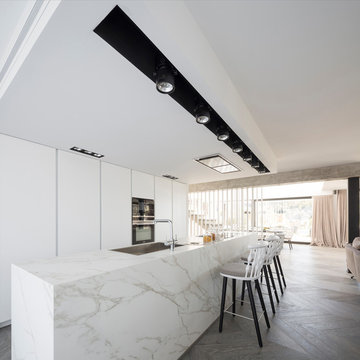
Con su modulación a techo, los seis armarios columna consiguen sacar más partido al espacio disponible. | Interiorismo y decoración: Natalia Zubizarreta. Fotografía: Erlantz Biderbost.
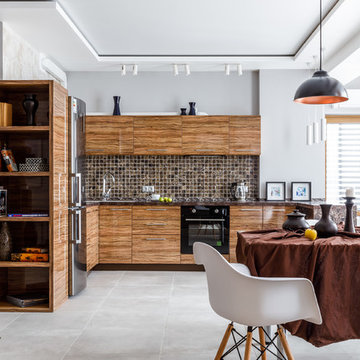
Дизайн: Ксения Лысенко
Фото: Михаил Чекалов
Contemporary l-shaped open plan kitchen in Other with a drop-in sink, flat-panel cabinets, medium wood cabinets, brown splashback, mosaic tile splashback, black appliances, a peninsula, grey floor and brown benchtop.
Contemporary l-shaped open plan kitchen in Other with a drop-in sink, flat-panel cabinets, medium wood cabinets, brown splashback, mosaic tile splashback, black appliances, a peninsula, grey floor and brown benchtop.
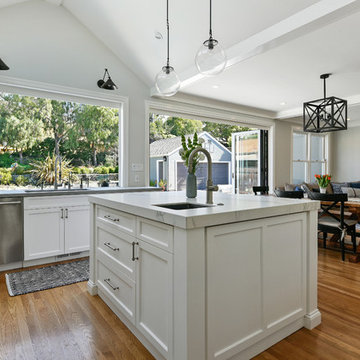
Inspiration for a mid-sized transitional u-shaped open plan kitchen in San Francisco with an undermount sink, shaker cabinets, white cabinets, concrete benchtops, white splashback, marble splashback, stainless steel appliances, medium hardwood floors, with island, brown floor and grey benchtop.
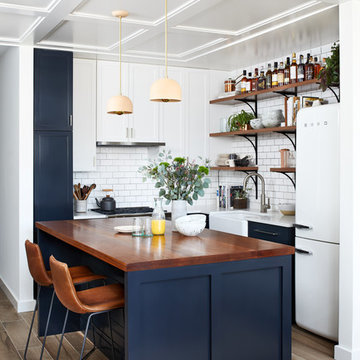
Photography: Stacy Zarin Goldberg
Design ideas for a small eclectic l-shaped open plan kitchen in DC Metro with a farmhouse sink, shaker cabinets, blue cabinets, quartz benchtops, white splashback, ceramic splashback, white appliances, porcelain floors, with island and brown floor.
Design ideas for a small eclectic l-shaped open plan kitchen in DC Metro with a farmhouse sink, shaker cabinets, blue cabinets, quartz benchtops, white splashback, ceramic splashback, white appliances, porcelain floors, with island and brown floor.
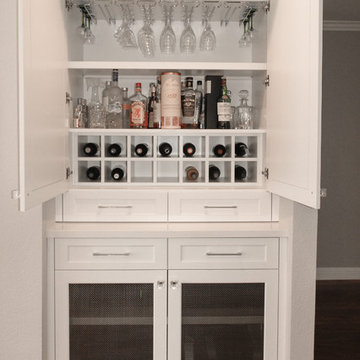
The Liquor cabinet is concealed behind solid cabinet doors which also houses the stereo equipment. The lower doors have a wire mesh screen to allow the heat to escape. The cubes are perfect for storing wine bottles and the stemware racks on the top allow for easy wine glass storage.
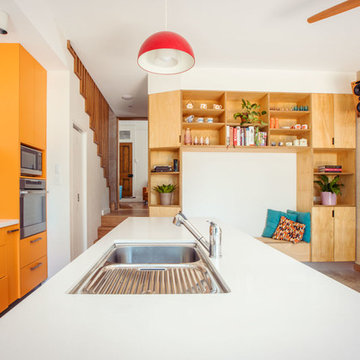
The Marrickville Hempcrete house is an exciting project that shows how acoustic requirements for aircraft noise can be met, without compromising on thermal performance and aesthetics.The design challenge was to create a better living space for a family of four without increasing the site coverage.
The existing footprint has not been increased on the ground floor but reconfigured to improve circulation, usability and connection to the backyard. A mere 35 square meters has been added on the first floor. The result is a generous house that provides three bedrooms, a study, two bathrooms, laundry, generous kitchen dining area and outdoor space on a 197.5sqm site.
This is a renovation that incorporates basic passive design principles combined with clients who weren’t afraid to be bold with new materials, texture and colour. Special thanks to a dedicated group of consultants, suppliers and a ambitious builder working collaboratively throughout the process.
Builder
Nick Sowden - Sowden Building
Architect/Designer
Tracy Graham - Connected Design
Photography
Lena Barridge - The Corner Studio
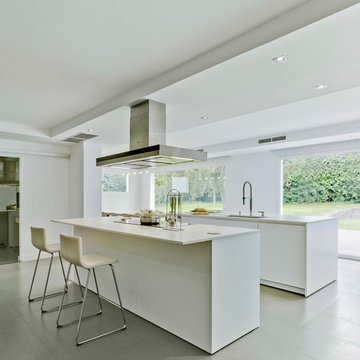
Inspiration for a large modern galley open plan kitchen in Madrid with flat-panel cabinets, white cabinets, multiple islands, grey floor and white benchtop.
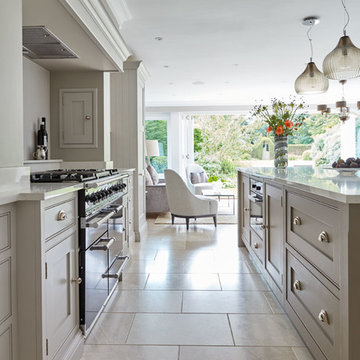
Painted in our timeless Willow and Tansy, this warm grey kitchen is as functional as it is beautiful. Imagine preparing drinks and nibbles while family and friends take their seats at the stunning island centrepiece. Admire the view through the panoramic bi-fold doors while you catch up on old times and make plans for the future.
The huge island painted in Willow is a real show stopper. But the conversation won’t stop once you and your friends gather round with a glass of wine for a couple of hours.
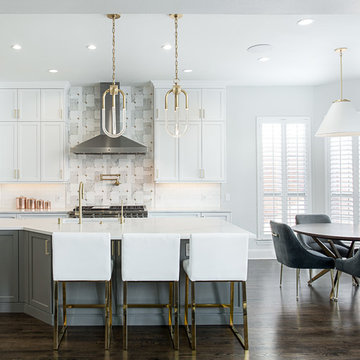
We really opened up and reorganized this kitchen to give the clients a more modern update and increased functionality and storage. The backsplash is a main focal point and the color palette is very sleek while being warm and inviting.
Cabinetry: Ultracraft Destiny, Avon door in Arctic White on the perimeter and Mineral Grey on the island and bar shelving
Hardware: Hamilton-Bowes Ventoux Pull in satin brass
Counters: Aurea Stone Divine, 3cm quartz
Sinks: Blanco Silgranit in white, Precis super single bowl with Performa single in bar
Faucets: California Faucets Poetto series in satin brass, pull down and pull-down prep faucet in bar, matching cold water dispenser, air switch, and air gap
Pot filler: Newport Brass East Linear in satin brass
Backsplash tile: Marble Systems Mod-Glam collection Blocks mosaic in glacier honed - snow white polished - brass accents behind range and hood, using 3x6 snow white as field tile in a brick lay
Appliances: Wolf dual fuel 48" range w/ griddle, 30" microwave drawer, 24" coffee system w/ trim; Best Cologne series 48" hood; GE Monogram wine chiller; Hoshizaki stainless ice maker; Bosch benchmark series dishwasher
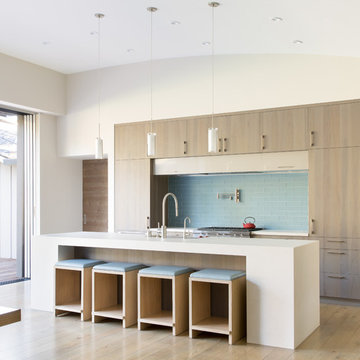
Main house modern kitchen with island, glass tile backsplash and wood cabinets and accents
Design ideas for a mid-sized modern single-wall open plan kitchen in San Francisco with flat-panel cabinets, medium wood cabinets, blue splashback, with island, brown floor, white benchtop, light hardwood floors, a farmhouse sink, panelled appliances, solid surface benchtops and subway tile splashback.
Design ideas for a mid-sized modern single-wall open plan kitchen in San Francisco with flat-panel cabinets, medium wood cabinets, blue splashback, with island, brown floor, white benchtop, light hardwood floors, a farmhouse sink, panelled appliances, solid surface benchtops and subway tile splashback.
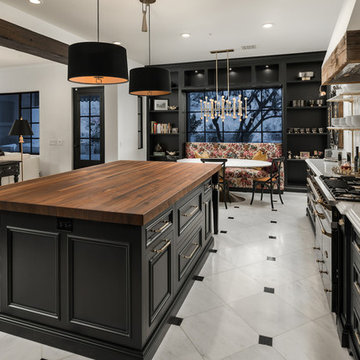
This stunning kitchen features black kitchen cabinets, brass hardware, butcher block countertops, custom backsplash and marble floor, which we can't get enough of!
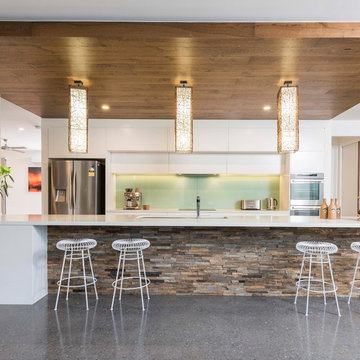
© Robert Mckellar
Contemporary open plan kitchen in Gold Coast - Tweed with open cabinets, white cabinets, stainless steel appliances, with island, grey floor and white benchtop.
Contemporary open plan kitchen in Gold Coast - Tweed with open cabinets, white cabinets, stainless steel appliances, with island, grey floor and white benchtop.
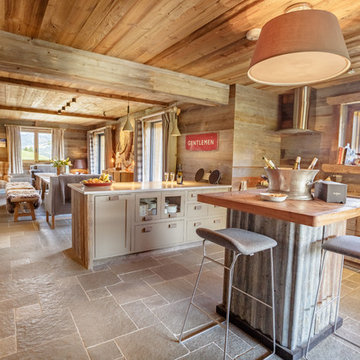
Kitchen and open plan dining room.
Photo by Petr Vujtech
Design ideas for a country open plan kitchen in London with an undermount sink, brown cabinets, coloured appliances, with island and brown floor.
Design ideas for a country open plan kitchen in London with an undermount sink, brown cabinets, coloured appliances, with island and brown floor.
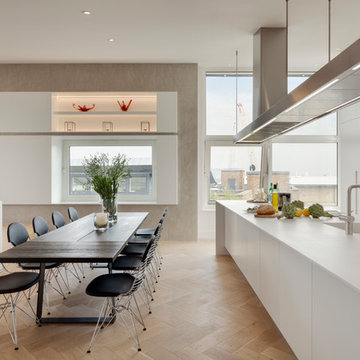
Kitchen Dining Area. The table was bespoke made in the UK. The top breaks down into four pieces for easy access as it was nearly 3 meters long. The position of this penthouse meant that we couldn't site a crane to get furniture into the property. The kitchen is designed by Formstudio.
Bruce Hemming (Photography)
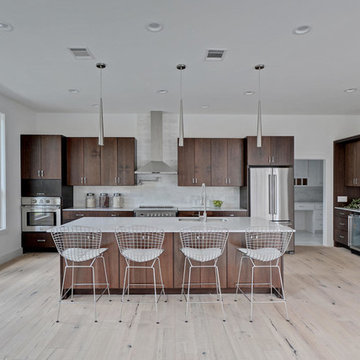
Inspiration for a large contemporary l-shaped open plan kitchen in Austin with an undermount sink, stainless steel appliances, light hardwood floors, beige floor, flat-panel cabinets, dark wood cabinets, solid surface benchtops, white splashback, stone slab splashback, with island and white benchtop.
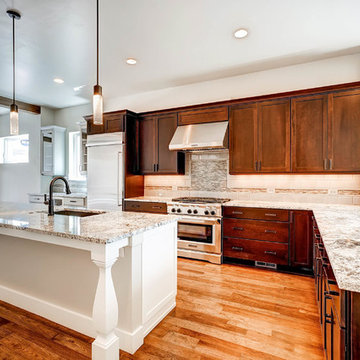
This is an example of a large transitional l-shaped open plan kitchen in Denver with an undermount sink, shaker cabinets, dark wood cabinets, quartzite benchtops, beige splashback, ceramic splashback, stainless steel appliances, light hardwood floors, with island, brown floor and white benchtop.
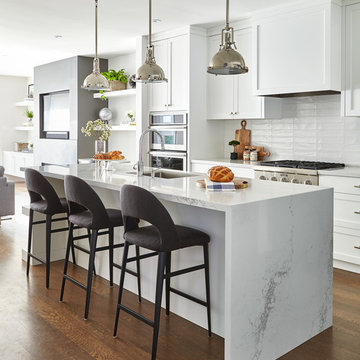
Valerie Wilcox
This is an example of a mid-sized transitional galley open plan kitchen in Toronto with a single-bowl sink, shaker cabinets, quartz benchtops, white splashback, porcelain splashback, stainless steel appliances, medium hardwood floors, with island, brown floor and white cabinets.
This is an example of a mid-sized transitional galley open plan kitchen in Toronto with a single-bowl sink, shaker cabinets, quartz benchtops, white splashback, porcelain splashback, stainless steel appliances, medium hardwood floors, with island, brown floor and white cabinets.
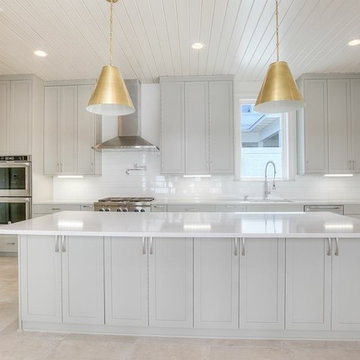
Benjamin Nguyen
Mid-sized transitional galley open plan kitchen in New Orleans with an undermount sink, shaker cabinets, grey cabinets, marble benchtops, white splashback, ceramic splashback, stainless steel appliances, marble floors, with island and white floor.
Mid-sized transitional galley open plan kitchen in New Orleans with an undermount sink, shaker cabinets, grey cabinets, marble benchtops, white splashback, ceramic splashback, stainless steel appliances, marble floors, with island and white floor.
Open Plan Kitchen Design Ideas
36