Small Kitchen Design Ideas
Refine by:
Budget
Sort by:Popular Today
181 - 200 of 106,282 photos
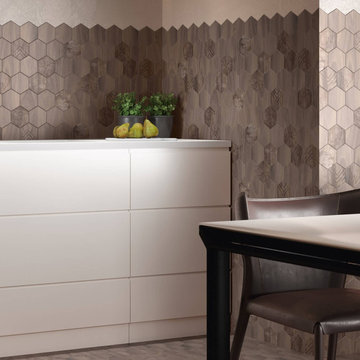
Small contemporary kitchen in London with brown splashback, porcelain splashback, porcelain floors and brown floor.
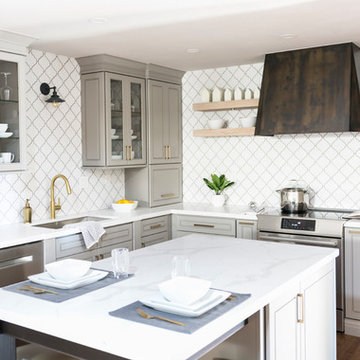
A cozy, cottage kitchen featuring gray semi-custom cabinetry, satin brass hardware and faucet, matte white Moroccan tile, white oak floating shelves, and a custom patina steel faceted hood. It wouldn't be an RD kitchen without a custom island, for this small space we had to get creative with the island configuration. Hot-rolled steel legs hold up the seating end of the island and a microwave drawer faces the range on the backside.
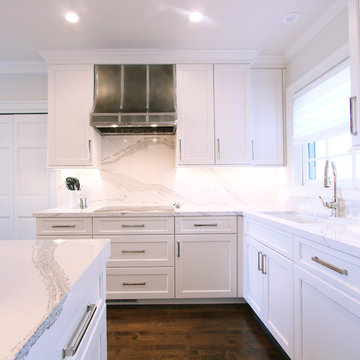
Photo: Erica Weaver
Small traditional u-shaped eat-in kitchen in Other with an undermount sink, recessed-panel cabinets, white cabinets, quartz benchtops, white splashback, stone slab splashback, panelled appliances, dark hardwood floors, with island, brown floor and white benchtop.
Small traditional u-shaped eat-in kitchen in Other with an undermount sink, recessed-panel cabinets, white cabinets, quartz benchtops, white splashback, stone slab splashback, panelled appliances, dark hardwood floors, with island, brown floor and white benchtop.
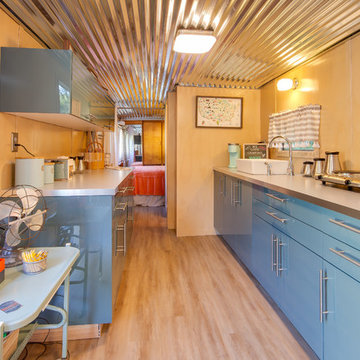
SKP Design has completed a frame up renovation of a 1956 Spartan Imperial Mansion. We combined historic elements, modern elements and industrial touches to reimagine this vintage camper which is now the showroom for our new line of business called Ready To Roll.
http://www.skpdesign.com/spartan-imperial-mansion
You'll see a spectrum of materials, from high end Lumicor translucent door panels to curtains from Walmart. We invested in commercial LVT wood plank flooring which needs to perform and last 20+ years but saved on decor items that we might want to change in a few years. Other materials include a corrugated galvanized ceiling, stained wall paneling, and a contemporary spacious IKEA kitchen. Vintage finds include an orange chenille bedspread from the Netherlands, an antique typewriter cart from Katydid's in South Haven, a 1950's Westinghouse refrigerator and the original Spartan serial number tag displayed on the wall inside.
Photography: Casey Spring
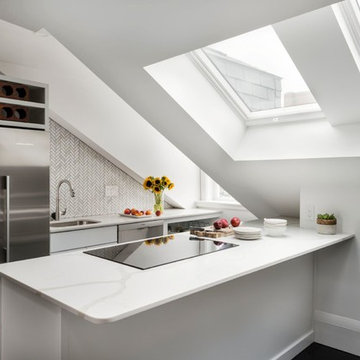
Sabrina Baloun
Photo of a small scandinavian kitchen in Boston with an undermount sink, white cabinets, quartz benchtops, white splashback, marble splashback, stainless steel appliances, white benchtop, flat-panel cabinets and a peninsula.
Photo of a small scandinavian kitchen in Boston with an undermount sink, white cabinets, quartz benchtops, white splashback, marble splashback, stainless steel appliances, white benchtop, flat-panel cabinets and a peninsula.
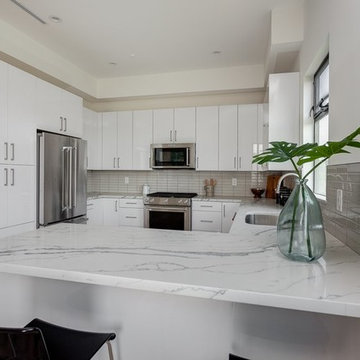
flat panel pre-fab kitchen, glass subway grey tile, carrera whits quartz countertop, stainless steel appliances
Photo of a small modern u-shaped kitchen pantry in San Francisco with flat-panel cabinets, white cabinets, quartz benchtops, grey splashback, subway tile splashback, stainless steel appliances, medium hardwood floors, beige floor, white benchtop and a peninsula.
Photo of a small modern u-shaped kitchen pantry in San Francisco with flat-panel cabinets, white cabinets, quartz benchtops, grey splashback, subway tile splashback, stainless steel appliances, medium hardwood floors, beige floor, white benchtop and a peninsula.
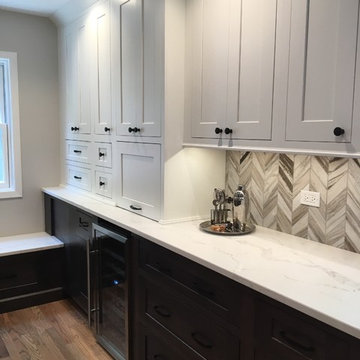
This is an example of a small transitional eat-in kitchen in Chicago with a farmhouse sink, shaker cabinets, grey cabinets, quartzite benchtops, grey splashback, stone tile splashback, stainless steel appliances, medium hardwood floors, no island, brown floor and white benchtop.
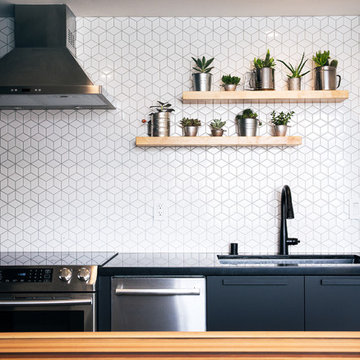
SF Mission District Loft Renovation -- Kitchen w/ Floating Shelves
Photo of a small contemporary galley kitchen in San Francisco with an undermount sink, flat-panel cabinets, quartzite benchtops, white splashback, ceramic splashback, stainless steel appliances, concrete floors, grey floor and black benchtop.
Photo of a small contemporary galley kitchen in San Francisco with an undermount sink, flat-panel cabinets, quartzite benchtops, white splashback, ceramic splashback, stainless steel appliances, concrete floors, grey floor and black benchtop.
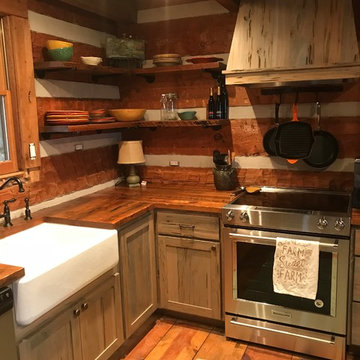
Photo Credits: Charlie Byers
Small country u-shaped eat-in kitchen in Atlanta with a farmhouse sink, shaker cabinets, distressed cabinets, wood benchtops, brown splashback, timber splashback, stainless steel appliances, light hardwood floors, with island, brown floor and brown benchtop.
Small country u-shaped eat-in kitchen in Atlanta with a farmhouse sink, shaker cabinets, distressed cabinets, wood benchtops, brown splashback, timber splashback, stainless steel appliances, light hardwood floors, with island, brown floor and brown benchtop.
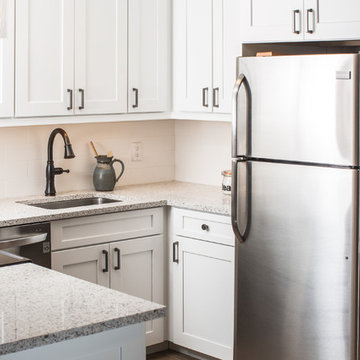
This kitchen remodel in Lakewood has undergone such an amazing transformation from a dark, dated space to bright and functional! We experienced many obstacles in this tight space but was able to design around the challenges to create a beautiful and functional space. The original design intent was to bring the cabinets all the way to the ceiling but found out this wasn’t an option as all the soffits had interior mechanical systems and couldn’t be reconfigured. One solution was to raise the soffits on the range and sink walls to gain an extra 6” of cabinet space and build out the soffit above the refrigerator to create a custom built-in look. This extension of the soffit created the perfect opportunity for a narrow pantry cabinet facing the dining room which adds much needed storage space. By painting the soffits the same color as the cabinets, we were able to install the crown trim on top of the soffit in lieu of the cabinets to create the illusion of taller cabinets and lengthening the ceiling height. We omitted the wall cabinet to the left of the range to create a more open space both visibly and functionally. This provided the opportunity to install an accent pendant over the open counter which has been lowered to maintain one counter height throughout for a seamless look. Decorative door panels give the perfect finishing touches on the cabinetry and truly convey a custom look. The cabinets were finished in Waypoint’s Shaker style in Linen color and were paired with Amrock’s stunning gunmetal finish hardware. The existing floor tile was replaced with Daltile’s Forest Park Maple wood-look plank which now extends into the dining room creating a natural separation of kitchen/dining space to the adjacent Family room. The warmth of the floor tile compliments the Linen cabinetry color and Gunmetal finishes throughout. This beautiful kitchen offers a beautiful and functional design solution and we are thrilled our client can love their personalized kitchen for many years to come!
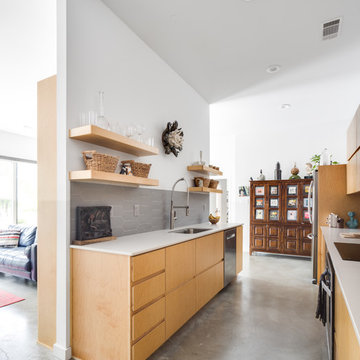
Chad Mellon Photography
Small contemporary galley separate kitchen in Little Rock with a single-bowl sink, flat-panel cabinets, light wood cabinets, solid surface benchtops, grey splashback, ceramic splashback, stainless steel appliances, concrete floors, no island, grey floor and white benchtop.
Small contemporary galley separate kitchen in Little Rock with a single-bowl sink, flat-panel cabinets, light wood cabinets, solid surface benchtops, grey splashback, ceramic splashback, stainless steel appliances, concrete floors, no island, grey floor and white benchtop.
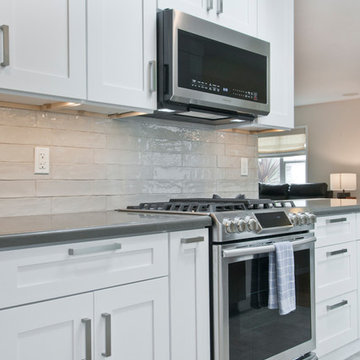
Avesha Michael
Small transitional galley separate kitchen in Los Angeles with an undermount sink, shaker cabinets, white cabinets, quartzite benchtops, white splashback, terra-cotta splashback, stainless steel appliances, porcelain floors, a peninsula, grey floor and grey benchtop.
Small transitional galley separate kitchen in Los Angeles with an undermount sink, shaker cabinets, white cabinets, quartzite benchtops, white splashback, terra-cotta splashback, stainless steel appliances, porcelain floors, a peninsula, grey floor and grey benchtop.
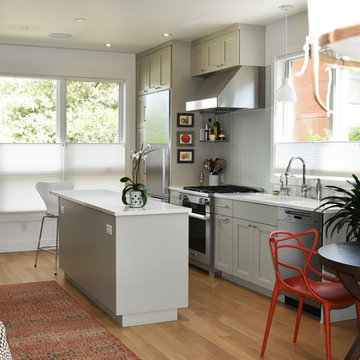
This is an example of a small transitional galley eat-in kitchen in Denver with brown floor, grey cabinets, grey splashback, stainless steel appliances, with island, recessed-panel cabinets, mosaic tile splashback, medium hardwood floors and white benchtop.
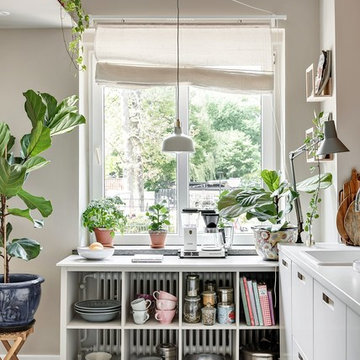
Bjurfors/ SE360
Photo of a small scandinavian l-shaped kitchen in Malmo with flat-panel cabinets, a drop-in sink, white cabinets, panelled appliances, concrete floors, grey floor and white benchtop.
Photo of a small scandinavian l-shaped kitchen in Malmo with flat-panel cabinets, a drop-in sink, white cabinets, panelled appliances, concrete floors, grey floor and white benchtop.
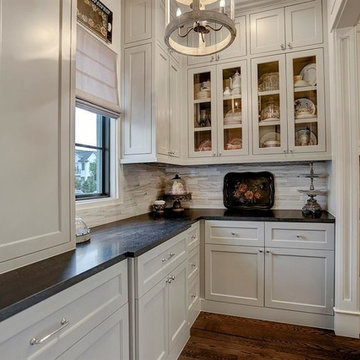
Purser Architectural Custom Home Design
Design ideas for a small traditional l-shaped kitchen pantry in Houston with dark hardwood floors, brown floor, recessed-panel cabinets, white cabinets, quartzite benchtops, stainless steel appliances, beige splashback, porcelain splashback, no island and black benchtop.
Design ideas for a small traditional l-shaped kitchen pantry in Houston with dark hardwood floors, brown floor, recessed-panel cabinets, white cabinets, quartzite benchtops, stainless steel appliances, beige splashback, porcelain splashback, no island and black benchtop.
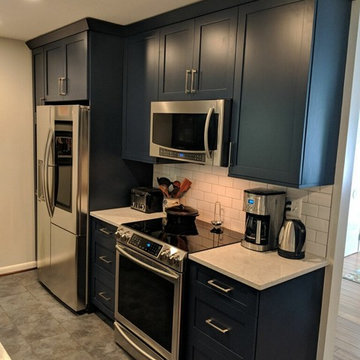
We love the bold use of color on these cabinets. It really brings character and charm to this space.
Design ideas for a small transitional galley kitchen in DC Metro with a single-bowl sink, flat-panel cabinets, blue cabinets, quartz benchtops, white splashback, ceramic splashback, stainless steel appliances, porcelain floors, no island, grey floor and white benchtop.
Design ideas for a small transitional galley kitchen in DC Metro with a single-bowl sink, flat-panel cabinets, blue cabinets, quartz benchtops, white splashback, ceramic splashback, stainless steel appliances, porcelain floors, no island, grey floor and white benchtop.
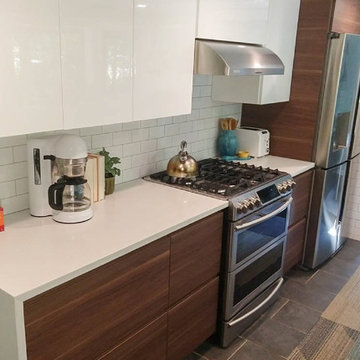
One of the other design desires was to give the space a sleek, modern look by picking the right cabinet door styles from IKEA. “I definitely wanted this kitchen to have timeless style, be highly functional and require very little maintenance,” Todd says.
He ended up selecting brown VOXTORP and white RINGHULT cabinet fronts, and light gray BROKHULT drawer fronts to complement the walnut-style SEKTION cabinets.
“The VOXTORP was a brand-new front that had come out after working with IKD. There were no good examples of completed kitchens to look at since it was so new, but they turned out way better than I expected!” he says.
The cabinets are complemented by stainless steel GREVSTA toe kicks and light-colored quartz countertops, which were supplied from a vendor through the contractor.
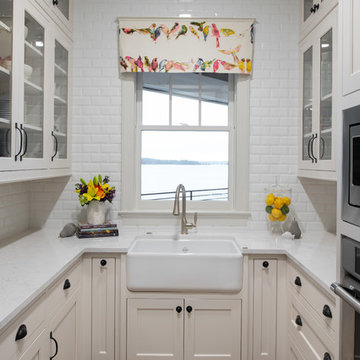
Small beach style u-shaped kitchen in Minneapolis with a farmhouse sink, glass-front cabinets, beige cabinets, white splashback, subway tile splashback, stainless steel appliances, dark hardwood floors, no island and white benchtop.
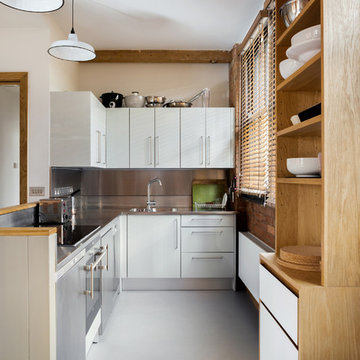
Mariell Lind Hansen
Small contemporary kitchen in London with an integrated sink, flat-panel cabinets, white cabinets, stainless steel benchtops, metallic splashback, a peninsula, grey floor and grey benchtop.
Small contemporary kitchen in London with an integrated sink, flat-panel cabinets, white cabinets, stainless steel benchtops, metallic splashback, a peninsula, grey floor and grey benchtop.
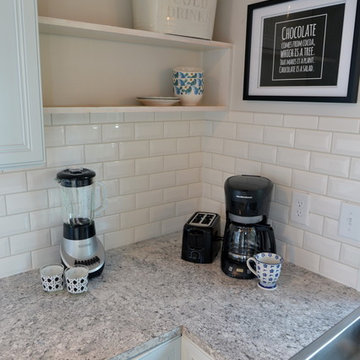
Remodeled cottage kitchen. Recycled cabinets, new beveled subway tile, and whitewashed pine ceiling
This is an example of a small country l-shaped eat-in kitchen in Other with a drop-in sink, recessed-panel cabinets, blue cabinets, laminate benchtops, white splashback, subway tile splashback, white appliances, vinyl floors, no island, brown floor and grey benchtop.
This is an example of a small country l-shaped eat-in kitchen in Other with a drop-in sink, recessed-panel cabinets, blue cabinets, laminate benchtops, white splashback, subway tile splashback, white appliances, vinyl floors, no island, brown floor and grey benchtop.
Small Kitchen Design Ideas
10