Small Kitchen Design Ideas
Refine by:
Budget
Sort by:Popular Today
221 - 240 of 106,297 photos
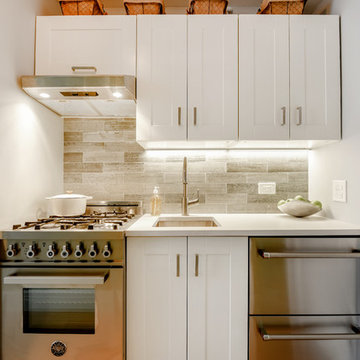
studio apartment, Hudson yards, prewar, remodeling, renovation, small kitchen appliances,
Inspiration for a small transitional single-wall kitchen in New York with an undermount sink, shaker cabinets, white cabinets, grey splashback, stainless steel appliances and white benchtop.
Inspiration for a small transitional single-wall kitchen in New York with an undermount sink, shaker cabinets, white cabinets, grey splashback, stainless steel appliances and white benchtop.
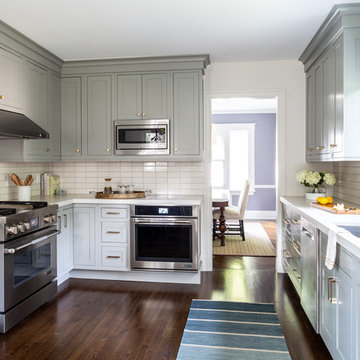
Christopher Delaney
Inspiration for a small transitional u-shaped separate kitchen in New York with an undermount sink, shaker cabinets, grey cabinets, quartz benchtops, white splashback, ceramic splashback, stainless steel appliances, dark hardwood floors, no island, brown floor and white benchtop.
Inspiration for a small transitional u-shaped separate kitchen in New York with an undermount sink, shaker cabinets, grey cabinets, quartz benchtops, white splashback, ceramic splashback, stainless steel appliances, dark hardwood floors, no island, brown floor and white benchtop.
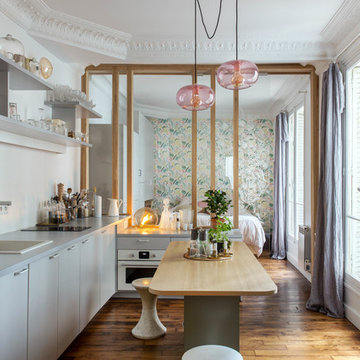
Photo of a small scandinavian l-shaped open plan kitchen in Paris with flat-panel cabinets, white cabinets, white appliances, dark hardwood floors, with island, brown floor and grey benchtop.
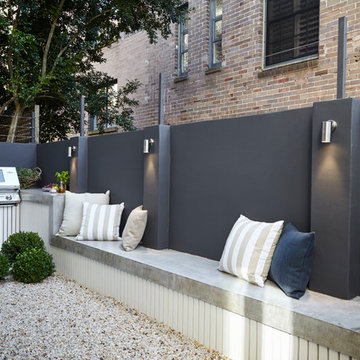
Polished concrete bench with white timber battens. Free draining pea gravel with lagerstroemia indica natchez and buxus balls.
Photos by Natalie Hunfalvay
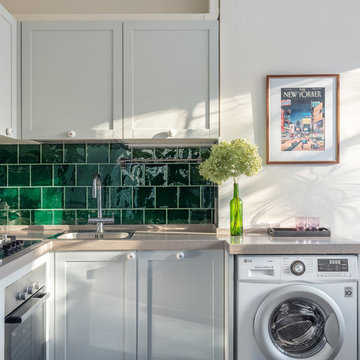
Кухонная мебель Стильные кухни, плитка на фартуке Cobsa Plus
Photo of a small midcentury l-shaped eat-in kitchen in Moscow with a single-bowl sink, recessed-panel cabinets, grey cabinets, quartz benchtops, green splashback, ceramic splashback, no island and beige benchtop.
Photo of a small midcentury l-shaped eat-in kitchen in Moscow with a single-bowl sink, recessed-panel cabinets, grey cabinets, quartz benchtops, green splashback, ceramic splashback, no island and beige benchtop.
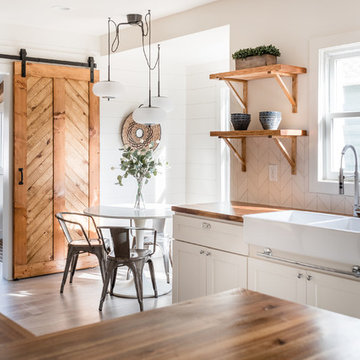
Stephanie Russo Photography
Photo of a small country u-shaped kitchen in Phoenix with a farmhouse sink, shaker cabinets, white cabinets, wood benchtops, stainless steel appliances, laminate floors, grey floor, white splashback, subway tile splashback and brown benchtop.
Photo of a small country u-shaped kitchen in Phoenix with a farmhouse sink, shaker cabinets, white cabinets, wood benchtops, stainless steel appliances, laminate floors, grey floor, white splashback, subway tile splashback and brown benchtop.
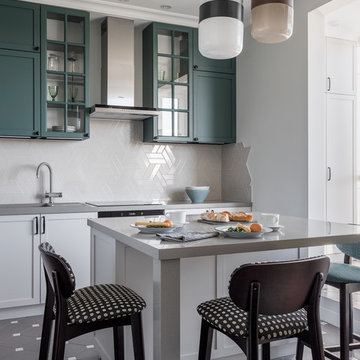
Дизайнер интерьера - Татьяна Архипова, фото - Михаил Лоскутов
This is an example of a small transitional l-shaped separate kitchen in Moscow with an undermount sink, green cabinets, solid surface benchtops, grey splashback, ceramic splashback, ceramic floors, with island, grey floor, grey benchtop and recessed-panel cabinets.
This is an example of a small transitional l-shaped separate kitchen in Moscow with an undermount sink, green cabinets, solid surface benchtops, grey splashback, ceramic splashback, ceramic floors, with island, grey floor, grey benchtop and recessed-panel cabinets.
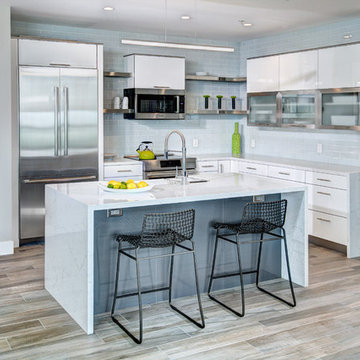
White acrylic perimeter kitchen cabinets with contrasting stainless steel framed glass wall cabinets and gray island.
Dave Adams Photography
Inspiration for a small contemporary l-shaped eat-in kitchen in Sacramento with an undermount sink, flat-panel cabinets, white cabinets, quartz benchtops, white splashback, subway tile splashback, stainless steel appliances, porcelain floors, with island, grey floor and white benchtop.
Inspiration for a small contemporary l-shaped eat-in kitchen in Sacramento with an undermount sink, flat-panel cabinets, white cabinets, quartz benchtops, white splashback, subway tile splashback, stainless steel appliances, porcelain floors, with island, grey floor and white benchtop.
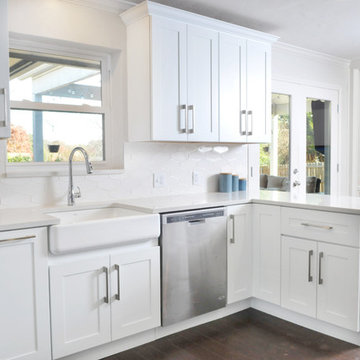
A great white makeover! The living room and dining room were opened up to include the kitchen. New white Shaker cabinets, white countertops and a white backsplash transformed this home into a showplace.
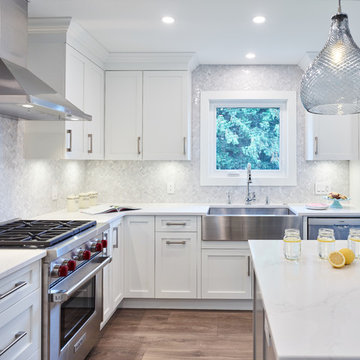
Martin Knowles
Small transitional l-shaped eat-in kitchen in Vancouver with a farmhouse sink, shaker cabinets, white cabinets, quartz benchtops, grey splashback, marble splashback, stainless steel appliances, laminate floors, with island, brown floor and white benchtop.
Small transitional l-shaped eat-in kitchen in Vancouver with a farmhouse sink, shaker cabinets, white cabinets, quartz benchtops, grey splashback, marble splashback, stainless steel appliances, laminate floors, with island, brown floor and white benchtop.
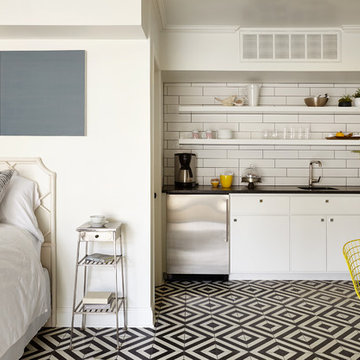
This is an example of a small beach style single-wall kitchen in Nashville with a single-bowl sink, flat-panel cabinets, white cabinets, white splashback, subway tile splashback, stainless steel appliances, multi-coloured floor, black benchtop and ceramic floors.
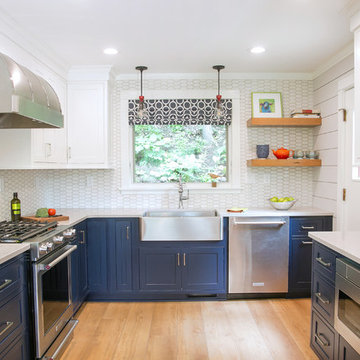
GENEVA CABINET COMPANY, LLC., Lake Geneva, WI., -What better way to reflect your lake location than with a splash of blue. This kitchen pairs the bold Naval finish from Shiloh Cabinetry with a bright rim of Polar White Upper cabinets. All is balanced with the warmth of their Maple Gunstock finish on the wine/beverage bar and the subtle texture of Shiplap walls.
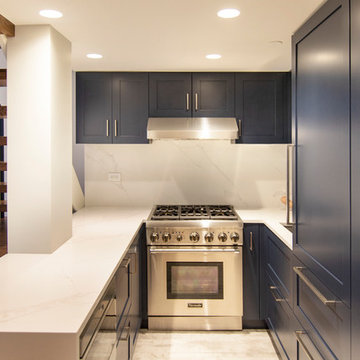
photo by Pedro Marti
The goal of this renovation was to create a stair with a minimal footprint in order to maximize the usable space in this small apartment. The existing living room was divided in two and contained a steep ladder to access the second floor sleeping loft. The client wanted to create a single living space with a true staircase and to open up and preferably expand the old galley kitchen without taking away too much space from the living area. Our solution was to create a new stair that integrated with the kitchen cabinetry and dining area In order to not use up valuable floor area. The fourth tread of the stair continues to create a counter above additional kitchen storage and then cantilevers and wraps around the kitchen’s stone counters to create a dining area. The stair was custom fabricated in two parts. First a steel structure was created, this was then clad by a wood worker who constructed the kitchen cabinetry and made sure the stair integrated seamlessly with the rest of the kitchen. The treads have a floating appearance when looking from the living room, that along with the open rail helps to visually connect the kitchen to the rest of the space. The angle of the dining area table is informed by the existing angled wall at the entry hall, the line of the table is picked up on the other side of the kitchen by new floor to ceiling cabinetry that folds around the rear wall of the kitchen into the hallway creating additional storage within the hall.
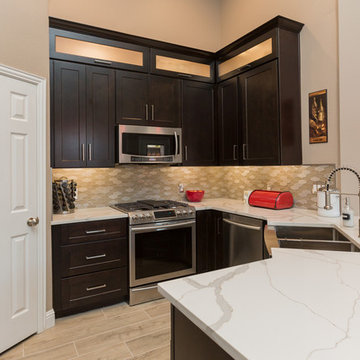
This customer wanted to replace their very outdated kitchen with a very modern style/feel. The results are absolutely gorgeous. It provides a great balance of contrast and the final product looks huge
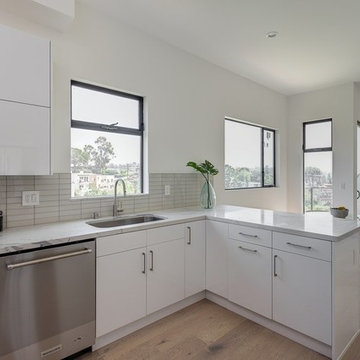
flat panel pre-fab kitchen, glass subway grey tile, carrera whits quartz countertop, stainless steel appliances
Design ideas for a small modern u-shaped kitchen pantry in Other with flat-panel cabinets, white cabinets, quartz benchtops, grey splashback, subway tile splashback, stainless steel appliances, medium hardwood floors, a peninsula, beige floor and white benchtop.
Design ideas for a small modern u-shaped kitchen pantry in Other with flat-panel cabinets, white cabinets, quartz benchtops, grey splashback, subway tile splashback, stainless steel appliances, medium hardwood floors, a peninsula, beige floor and white benchtop.
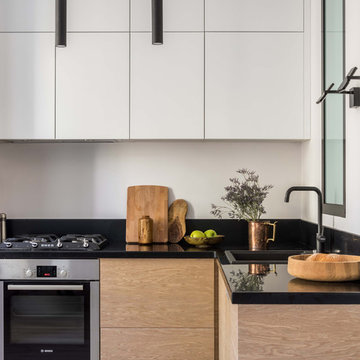
Характерную для сталинских домов форточку между ванной и кухней немного видоизменили и повернули – из горизонтальной формы в вертикальную. Фото Михаил Степанов.
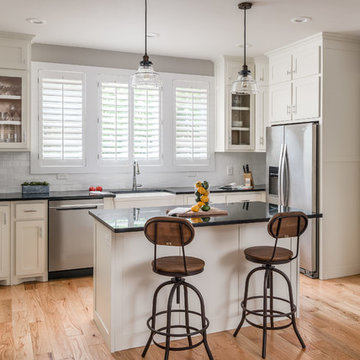
Photography: Garett + Carrie Buell of Studiobuell/ studiobuell.com
Inspiration for a small transitional l-shaped open plan kitchen in Nashville with a farmhouse sink, shaker cabinets, white cabinets, white splashback, subway tile splashback, stainless steel appliances, light hardwood floors, with island and black benchtop.
Inspiration for a small transitional l-shaped open plan kitchen in Nashville with a farmhouse sink, shaker cabinets, white cabinets, white splashback, subway tile splashback, stainless steel appliances, light hardwood floors, with island and black benchtop.
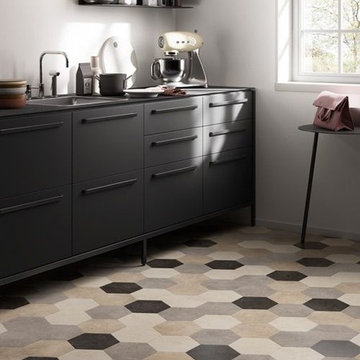
Design ideas for a small contemporary separate kitchen in San Francisco with a drop-in sink, flat-panel cabinets, black cabinets, black appliances, vinyl floors, no island, multi-coloured floor and black benchtop.
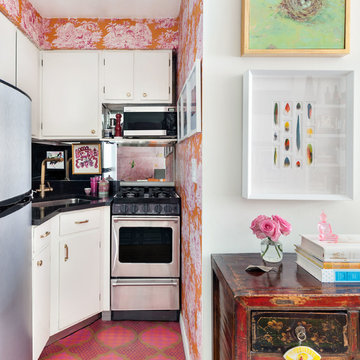
This is an example of a small eclectic open plan kitchen in New York with an undermount sink, flat-panel cabinets, white cabinets, black splashback, stainless steel appliances, no island, pink floor and black benchtop.
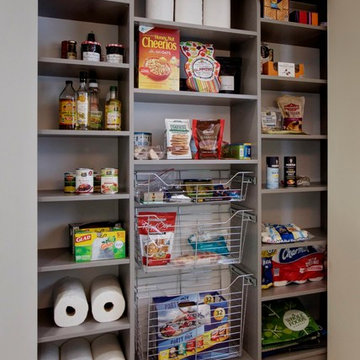
Pantry Closet in Brushed Grey Finish
Small modern single-wall kitchen pantry in New York with flat-panel cabinets, grey cabinets, porcelain floors and grey floor.
Small modern single-wall kitchen pantry in New York with flat-panel cabinets, grey cabinets, porcelain floors and grey floor.
Small Kitchen Design Ideas
12