Small Kitchen Design Ideas
Refine by:
Budget
Sort by:Popular Today
1381 - 1400 of 106,241 photos
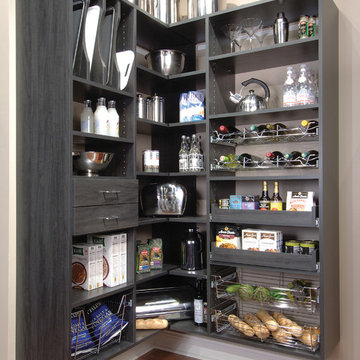
Custom Suspended Pantry System with, tray storage slots, pull out wine racks and pull out drawers and baskets.
Custom Closets Sarasota County Manatee County Custom Storage Sarasota County Manatee County
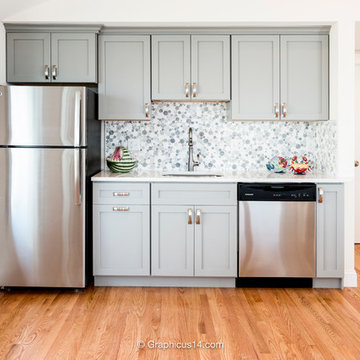
With a playful backsplash, this amazing space appeals to the owners of this home and their young inhabitants. Kudos to Cindy Kelly Kitchen Design of Beach Haven, NJ for her excellent work.
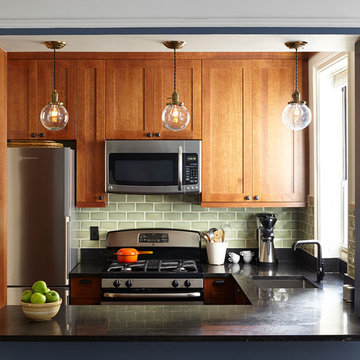
Manhattan, New York City apartment living. Gorgeous frameless full overlay cabinetry in a craftsman style/arts & crafts. Quarter sawn oak, shaker doors with a rich, light stain. Granite counter tops, stainless steel appliances & glass tile back splashes
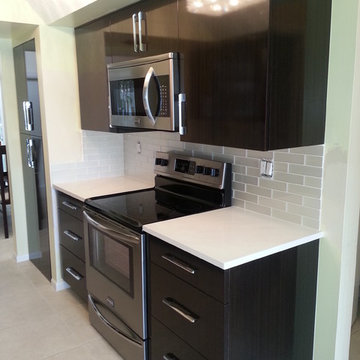
Concept Kitchen and Bath, Boca Raton, FL
Kitchen Designer: Neil Mackinnon
Photo of a small modern galley kitchen in Miami with a single-bowl sink, flat-panel cabinets, dark wood cabinets, quartz benchtops, beige splashback, glass tile splashback, stainless steel appliances and no island.
Photo of a small modern galley kitchen in Miami with a single-bowl sink, flat-panel cabinets, dark wood cabinets, quartz benchtops, beige splashback, glass tile splashback, stainless steel appliances and no island.
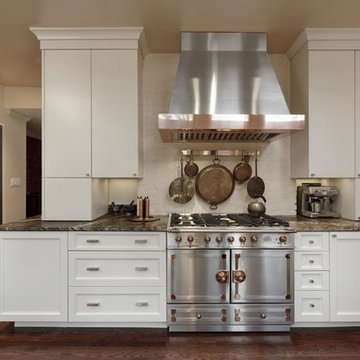
Washington DC Transitional Rowhouse Kitchen Remodel Design by #SarahTurner4JenniferGilmer. Photography by Bob Narod. http://www.gilmerkitchens.com/
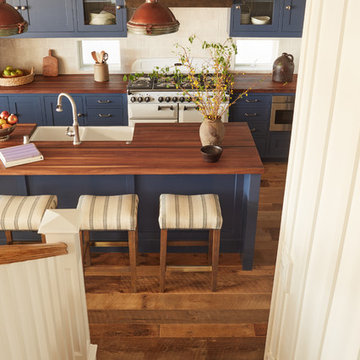
Small beach style l-shaped open plan kitchen in Orange County with with island, a farmhouse sink, raised-panel cabinets, blue cabinets, wood benchtops, white splashback, terra-cotta splashback, panelled appliances and medium hardwood floors.
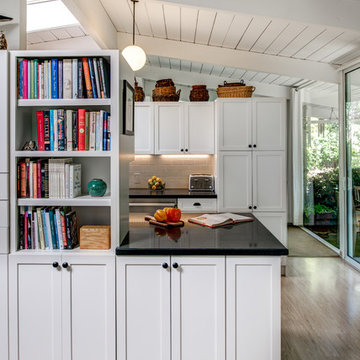
A Gilmans Kitchens and Baths - Design Build Project
White shaker cabinets were used in this Eichler kitchen to keep the space bright and simple. The double sided cabinets add a twist to an otherwise typical galley kitchen, creating an Open Galley kitchen, with bookcases on one side and an oven cabinet on the other side.
Open shelves served as cookbook storage on one end of the island and the entire kitchen served as walls to three different spaces - the dining room, living room and kitchen!
PHOTOGRAPHY: TREVE JOHNSON
CABINETRY: KITCHEN CRAFT
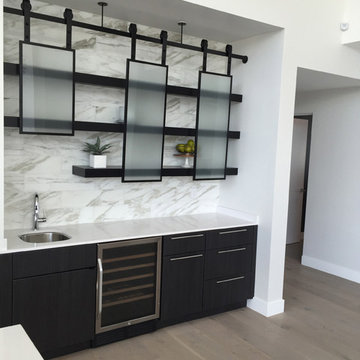
Metal sliding glass shades over floating kitchen shelves, built by Temac Development Inc, for more information check out Temac.com.
Small midcentury single-wall eat-in kitchen in Phoenix with an undermount sink, flat-panel cabinets, dark wood cabinets, quartz benchtops, white splashback, stone tile splashback, stainless steel appliances, light hardwood floors and with island.
Small midcentury single-wall eat-in kitchen in Phoenix with an undermount sink, flat-panel cabinets, dark wood cabinets, quartz benchtops, white splashback, stone tile splashback, stainless steel appliances, light hardwood floors and with island.
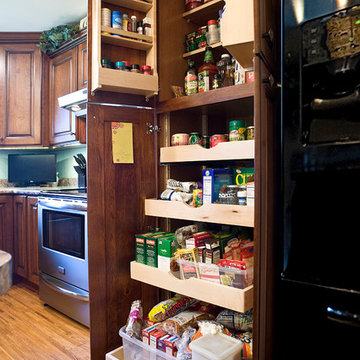
Cipher Imaging
Photo of a small transitional l-shaped eat-in kitchen in Other with an undermount sink, raised-panel cabinets, medium wood cabinets, laminate benchtops, blue splashback, black appliances, medium hardwood floors and with island.
Photo of a small transitional l-shaped eat-in kitchen in Other with an undermount sink, raised-panel cabinets, medium wood cabinets, laminate benchtops, blue splashback, black appliances, medium hardwood floors and with island.
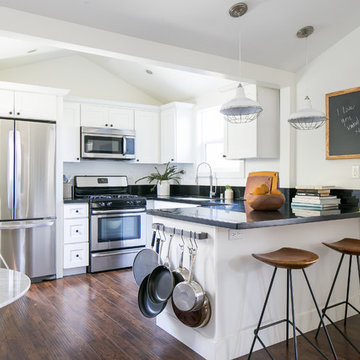
A 1940's bungalow was renovated and transformed for a small family. This is a small space - 800 sqft (2 bed, 2 bath) full of charm and character. Custom and vintage furnishings, art, and accessories give the space character and a layered and lived-in vibe. This is a small space so there are several clever storage solutions throughout. Vinyl wood flooring layered with wool and natural fiber rugs. Wall sconces and industrial pendants add to the farmhouse aesthetic. A simple and modern space for a fairly minimalist family. Located in Costa Mesa, California. Photos: Ryan Garvin
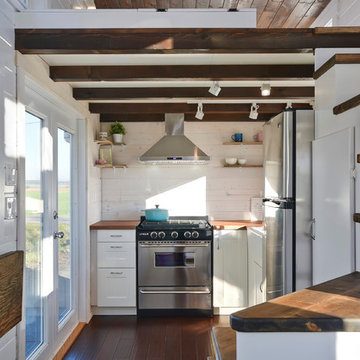
James Alfred Photography
Inspiration for a small country kitchen in Vancouver with a farmhouse sink, white cabinets, wood benchtops, stainless steel appliances and dark hardwood floors.
Inspiration for a small country kitchen in Vancouver with a farmhouse sink, white cabinets, wood benchtops, stainless steel appliances and dark hardwood floors.
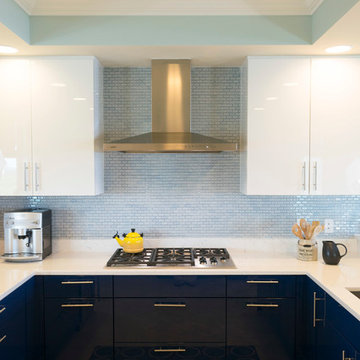
Miralis cabinets in white milk shake acrylic with a custom color high gloss lacquer
Countertops Pompeii quartz white lightning with Blanco diamond metallic grey sink and Blanco satin nickel faucet and soap dispenser. Ann Sacks backsplash tile
Sub-zero refrigerator
Wolf ovens and hood vent
Bosch dishwasher
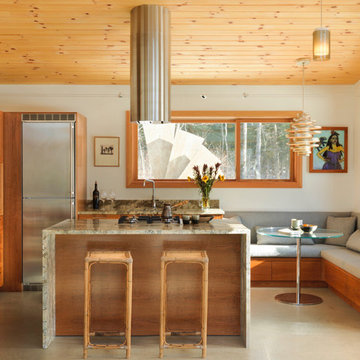
Inspiration for a small country l-shaped eat-in kitchen in Burlington with shaker cabinets, medium wood cabinets, stainless steel appliances, with island, an undermount sink, granite benchtops, beige floor and concrete floors.
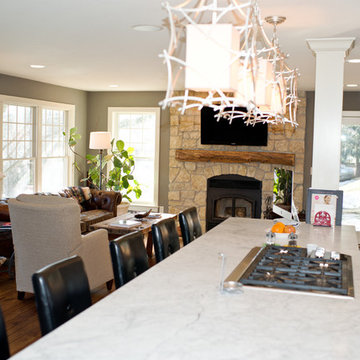
Design ideas for a small country galley open plan kitchen in Milwaukee with quartz benchtops, dark hardwood floors and with island.
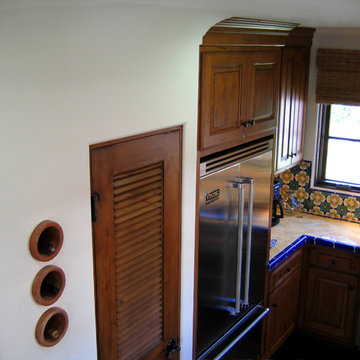
Design Consultant Jeff Doubét is the author of Creating Spanish Style Homes: Before & After – Techniques – Designs – Insights. The 240 page “Design Consultation in a Book” is now available. Please visit SantaBarbaraHomeDesigner.com for more info.
Jeff Doubét specializes in Santa Barbara style home and landscape designs. To learn more info about the variety of custom design services I offer, please visit SantaBarbaraHomeDesigner.com
Jeff Doubét is the Founder of Santa Barbara Home Design - a design studio based in Santa Barbara, California USA.
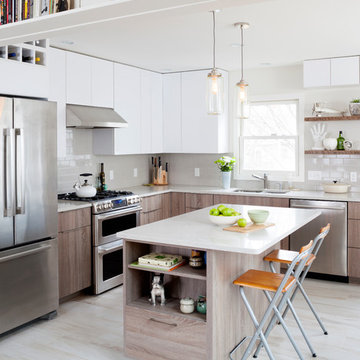
Stacy Goldberg
Inspiration for a small contemporary l-shaped eat-in kitchen in Chicago with an undermount sink, flat-panel cabinets, quartz benchtops, grey splashback, ceramic splashback, stainless steel appliances, porcelain floors and with island.
Inspiration for a small contemporary l-shaped eat-in kitchen in Chicago with an undermount sink, flat-panel cabinets, quartz benchtops, grey splashback, ceramic splashback, stainless steel appliances, porcelain floors and with island.
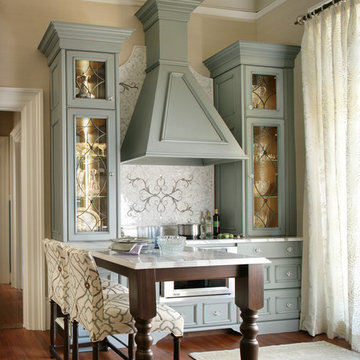
Peter Rymwid Architectural Photography
Once a small bedroom for a governess, now creatively converted to "Le Petit Pantry de Plumberry"
Just steps away from the Master Bedroom, Dressing Area and Atrium lies a pantry like no other! A small, yet fully functional kitchen capable of fulfilling any request or appetite!
The cherry cabinetry is finished in a beautiful French blue-grey striate with accents of walnut and adorned with polished nickel and crystal glass knobs. The extraordinary white Calacatta Romano marble countertops are reflected in the hand cut marble mosaics extending the full height of the wall providing a breathtaking moment upon entering this room.
A quick cup of fresh hot coffee, espresso or cappuccino is easily accessible as Monsieur dresses for the start of his business day. Maybe he has time to sit at the marble peninsula and enjoy the view and the fireplace as he reads the morning paper and listens to the stock and traffic news.
The refrigerator is elegantly camouflaged as an antique mirrored armoire. Inside is an undisclosed amount of cookie dough that serves to cure Madame's fervor for fresh shortbreads with her afternoon tea or a quick snack for the little one's playing in the Atrium. Simply place a few dollops of dough and place in the speed oven for just several minutes and voila.
Monsieur loves to prepare a full breakfast for his d'amour as they lounge in their chambers on a lazy morning, along with hot baked croissants, frothing lattes, and fresh berries and cream. Everything he needs is just within reach...a fully stocked refrigerator, induction cooktop, speed oven and concealed dishwasher to provide an easy clean up.
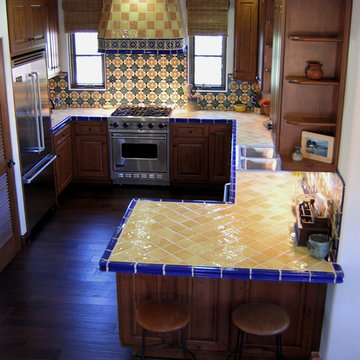
Design Consultant Jeff Doubét is the author of Creating Spanish Style Homes: Before & After – Techniques – Designs – Insights. The 240 page “Design Consultation in a Book” is now available. Please visit SantaBarbaraHomeDesigner.com for more info.
Jeff Doubét specializes in Santa Barbara style home and landscape designs. To learn more info about the variety of custom design services I offer, please visit SantaBarbaraHomeDesigner.com
Jeff Doubét is the Founder of Santa Barbara Home Design - a design studio based in Santa Barbara, California USA.
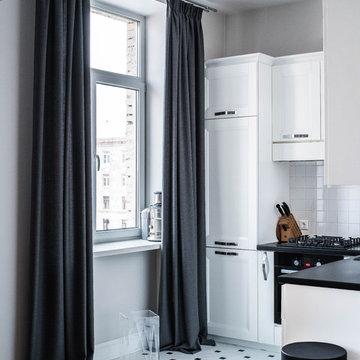
Design project by Olga Vorobyova.
Photo by Olga Vorobyova.
Inspiration for a small scandinavian l-shaped open plan kitchen in Other with white cabinets, wood benchtops, white splashback, ceramic splashback, black appliances, ceramic floors, no island and recessed-panel cabinets.
Inspiration for a small scandinavian l-shaped open plan kitchen in Other with white cabinets, wood benchtops, white splashback, ceramic splashback, black appliances, ceramic floors, no island and recessed-panel cabinets.
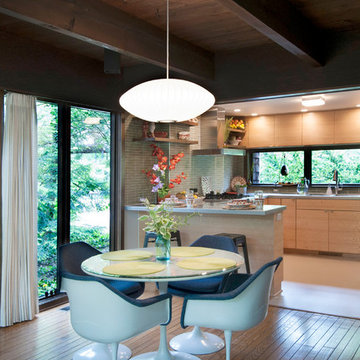
What this Mid-century modern home originally lacked in kitchen appeal it made up for in overall style and unique architectural home appeal. That appeal which reflects back to the turn of the century modernism movement was the driving force for this sleek yet simplistic kitchen design and remodel.
Stainless steel aplliances, cabinetry hardware, counter tops and sink/faucet fixtures; removed wall and added peninsula with casual seating; custom cabinetry - horizontal oriented grain with quarter sawn red oak veneer - flat slab - full overlay doors; full height kitchen cabinets; glass tile - installed countertop to ceiling; floating wood shelving; Karli Moore Photography
Small Kitchen Design Ideas
70