Small Kitchen Design Ideas
Refine by:
Budget
Sort by:Popular Today
1401 - 1420 of 106,259 photos
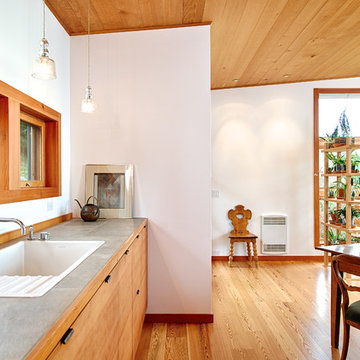
Rob Skelton, Keoni Photos
Inspiration for a small modern single-wall eat-in kitchen in Seattle with flat-panel cabinets, light wood cabinets, tile benchtops, light hardwood floors, no island, a drop-in sink, stainless steel appliances, brown floor and grey benchtop.
Inspiration for a small modern single-wall eat-in kitchen in Seattle with flat-panel cabinets, light wood cabinets, tile benchtops, light hardwood floors, no island, a drop-in sink, stainless steel appliances, brown floor and grey benchtop.
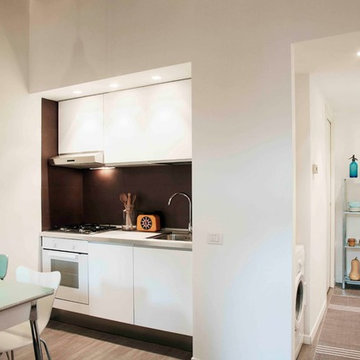
Andrea Olivo
Small eclectic single-wall open plan kitchen in Milan with an undermount sink, flat-panel cabinets, white cabinets, white appliances and light hardwood floors.
Small eclectic single-wall open plan kitchen in Milan with an undermount sink, flat-panel cabinets, white cabinets, white appliances and light hardwood floors.
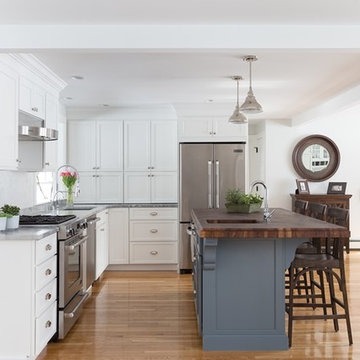
Photography by Daniela Goncalves
This is an example of a small transitional l-shaped eat-in kitchen in Boston with an undermount sink, shaker cabinets, white cabinets, granite benchtops, white splashback, mosaic tile splashback, stainless steel appliances, light hardwood floors and with island.
This is an example of a small transitional l-shaped eat-in kitchen in Boston with an undermount sink, shaker cabinets, white cabinets, granite benchtops, white splashback, mosaic tile splashback, stainless steel appliances, light hardwood floors and with island.
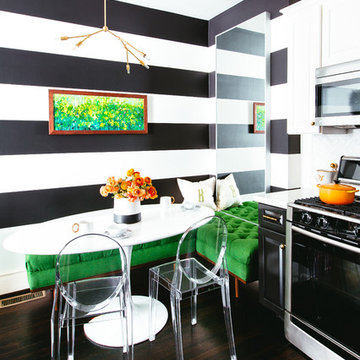
Colin Price Photography
Small transitional l-shaped eat-in kitchen in San Francisco with an undermount sink, raised-panel cabinets, white cabinets, marble benchtops, white splashback, stone tile splashback, stainless steel appliances, dark hardwood floors and no island.
Small transitional l-shaped eat-in kitchen in San Francisco with an undermount sink, raised-panel cabinets, white cabinets, marble benchtops, white splashback, stone tile splashback, stainless steel appliances, dark hardwood floors and no island.
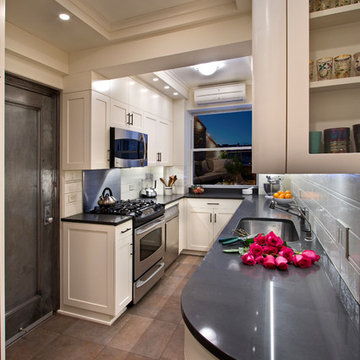
Fast Forward Unlimited
Inspiration for a small contemporary galley kitchen in New York with a drop-in sink, white cabinets, white splashback, ceramic splashback and stainless steel appliances.
Inspiration for a small contemporary galley kitchen in New York with a drop-in sink, white cabinets, white splashback, ceramic splashback and stainless steel appliances.
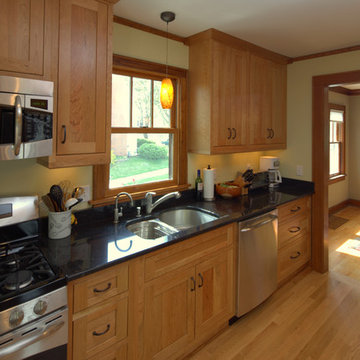
We completely remodeled an outdated, poorly designed kitchen that was separated from the rest of the house by a narrow doorway. We opened the wall to the dining room and framed it with an oak archway. We transformed the space with an open, timeless design that incorporates a counter-height eating and work area, cherry inset door shaker-style cabinets, increased counter work area made from Cambria quartz tops, and solid oak moldings that echo the style of the 1920's bungalow. Some of the original wood moldings were re-used to case the new energy efficient window.
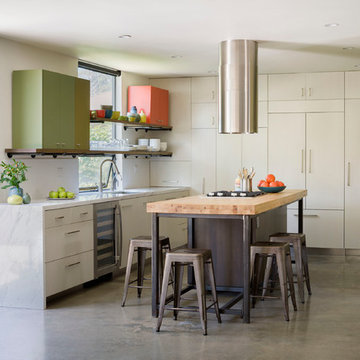
940sf interior and exterior remodel of the rear unit of a duplex. By reorganizing on-site parking and re-positioning openings a greater sense of privacy was created for both units. In addition it provided a new entryway for the rear unit. A modified first floor layout improves natural daylight and connections to new outdoor patios.
(c) Eric Staudenmaier
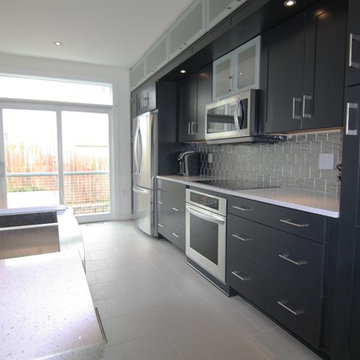
Modern kitchen with Wolf designer line cabinets, tile backsplash, granite counters, farmhouse stainless sink.
Design ideas for a small modern galley eat-in kitchen in Atlanta with a farmhouse sink, shaker cabinets, dark wood cabinets, quartz benchtops, metallic splashback, glass tile splashback, stainless steel appliances, ceramic floors and with island.
Design ideas for a small modern galley eat-in kitchen in Atlanta with a farmhouse sink, shaker cabinets, dark wood cabinets, quartz benchtops, metallic splashback, glass tile splashback, stainless steel appliances, ceramic floors and with island.
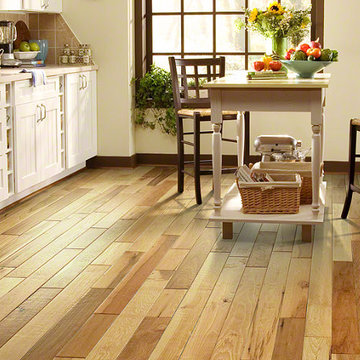
The home owners with this lovely kitchen chose this wire-brushed solid, natural, hickory hardwood floor due to how well it accentuated the design and feel of their home as well as the rich, antique texture of the finish.
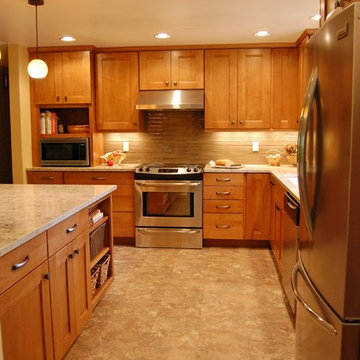
This is an example of a small transitional l-shaped open plan kitchen in Portland with an undermount sink, shaker cabinets, medium wood cabinets, quartz benchtops, brown splashback, glass tile splashback, stainless steel appliances and a peninsula.
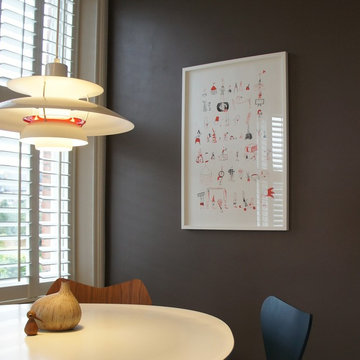
Camilo Torres
Small eclectic galley eat-in kitchen in London with a single-bowl sink, flat-panel cabinets, white cabinets, stainless steel appliances, light hardwood floors and no island.
Small eclectic galley eat-in kitchen in London with a single-bowl sink, flat-panel cabinets, white cabinets, stainless steel appliances, light hardwood floors and no island.
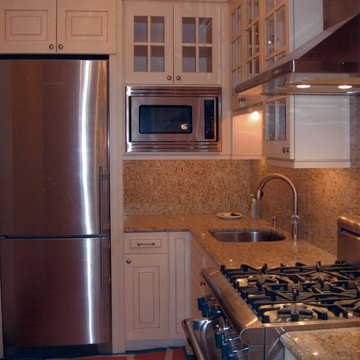
Karen Walson, NCIDQ 617-308-2789
One of the smallest kitchens I have ever done! Small kitchens are actually harder than large kitchens, no room for error!
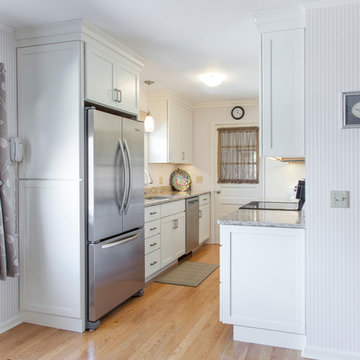
Mark Bayer
Photo of a small transitional galley eat-in kitchen in Burlington with an undermount sink, shaker cabinets, white cabinets, stainless steel appliances, light hardwood floors and no island.
Photo of a small transitional galley eat-in kitchen in Burlington with an undermount sink, shaker cabinets, white cabinets, stainless steel appliances, light hardwood floors and no island.
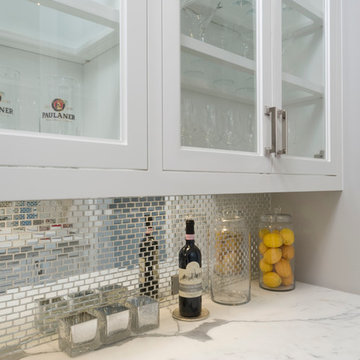
The formal dining room with paneling and tray ceiling is serviced by a custom fitted double-sided butler’s pantry with hammered polished nickel sink and beverage center.
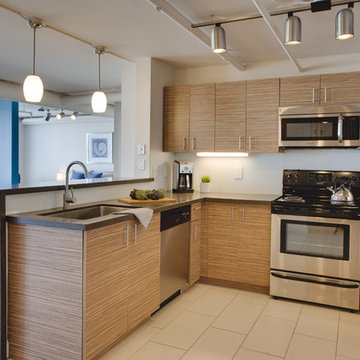
This is an example of a small modern u-shaped open plan kitchen in Phoenix with an undermount sink, flat-panel cabinets, medium wood cabinets, quartz benchtops, white splashback, glass sheet splashback, stainless steel appliances, porcelain floors and a peninsula.
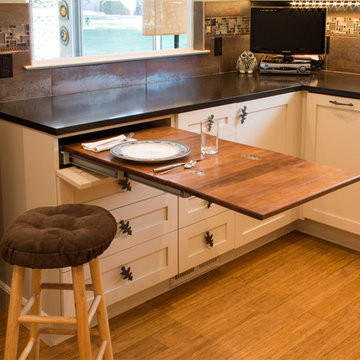
This pull out table provides a quick breakfast area when there is no room for a standard table.
JBL Photography
This is an example of a small eclectic u-shaped separate kitchen in San Francisco with a farmhouse sink, shaker cabinets, beige cabinets, glass tile splashback, stainless steel appliances, bamboo floors and no island.
This is an example of a small eclectic u-shaped separate kitchen in San Francisco with a farmhouse sink, shaker cabinets, beige cabinets, glass tile splashback, stainless steel appliances, bamboo floors and no island.
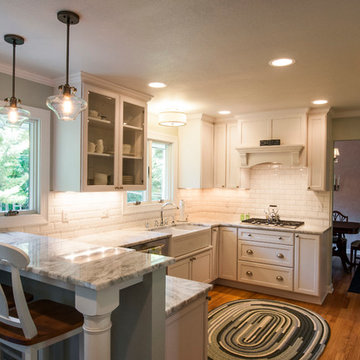
Our homeowner had dreamt about one day redoing her beyond outdated kitchen since they day her husband carried her over the threshold. Vinyl flooring used for a backsplash, dingy carpeting, laminate with no sheen left to speak of and mismatched cabinetry…. it was time to make it happen. A year’s worth of planning later, her time capsule became one dreamy kitchen.
Functionality reigns supreme in this small, but efficient kitchen where every cabinet has a story to tell and a place to store it. Countertop space to the right of the stove was an added necessity for function and safety. The raised snack bar is perfect for day to day meals and the lowered countertop was a must for this petite baker. A new lighting plan includes recessed lights, under-cabinet and accent lights, while new lighting fixtures reflect the client’s sense of style. Dingy brick patterned carpet was removed making way for new hardwood floors toothed in from the dining room.
An airy palette gained some weight with the use of larger details; the oversized hood, beefy turned posts, prominent apron front sink and a grouping of tall cabinets on the refrigerator wall. Glass cabinet fronts, shiny beveled subway tile, and granite countertops allow light to dance around the space.
Zachary Seib Photography
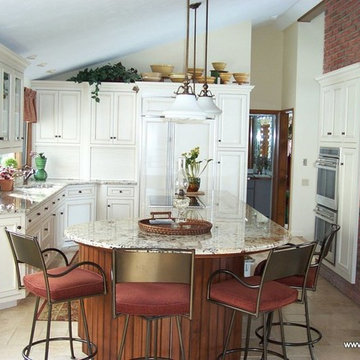
Narrow with a sloped roof presents a bit a challenge for this kitchen. The island seating moves people out of the way, giving the cook plenty of room. Clever storage space and tall pantry cabinets makes everything available in a small space.
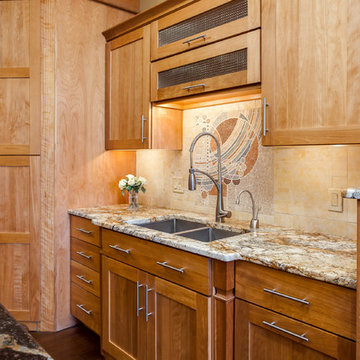
One of our demo kitchens at the kitchen showroom in Denver
2324 S. Colorado Blvd. Denver, CO 80222
Phone: (303) 300-4400 Denver
Photo Credit: JM Kitchen & Bath Denver Colorado
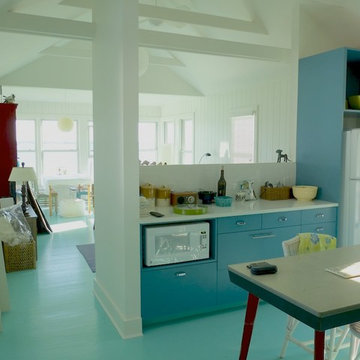
Summer cottage by Mullman Seidman Architects.
© Mullman Seidman Architects
Small beach style u-shaped eat-in kitchen in New York with a farmhouse sink, flat-panel cabinets, blue cabinets, quartz benchtops, white splashback, ceramic splashback, white appliances, painted wood floors and no island.
Small beach style u-shaped eat-in kitchen in New York with a farmhouse sink, flat-panel cabinets, blue cabinets, quartz benchtops, white splashback, ceramic splashback, white appliances, painted wood floors and no island.
Small Kitchen Design Ideas
71