Small Kitchen Design Ideas
Refine by:
Budget
Sort by:Popular Today
1801 - 1820 of 106,280 photos
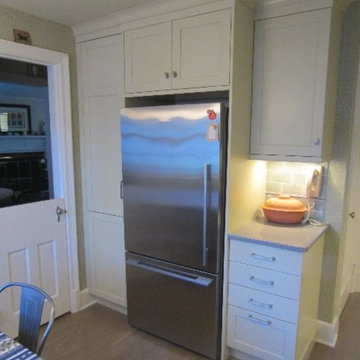
In this after photo, a counter depth refrigerator is located where the range once was, with a full length pantry. The counter on the right is convenient to land food in and out of the refrigerator. All the lower cabinets are drawers. Designer Julia Kleyman specified hardware on the large drawers be mounted at the top to avoid unnecessary bending. The old phone was kept for convenience. The original door was cut in half and retrofitted to act like a gate to confine a dog from the rest of the house.
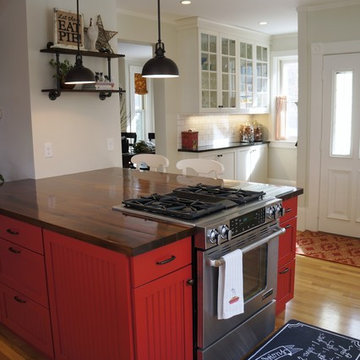
Inspiration for a small country l-shaped separate kitchen in Boston with an undermount sink, recessed-panel cabinets, granite benchtops, white splashback, subway tile splashback, stainless steel appliances, light hardwood floors, with island, white cabinets, beige floor and black benchtop.
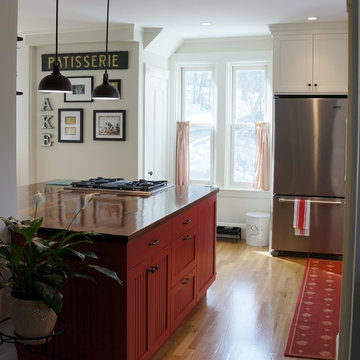
Inspiration for a small country l-shaped separate kitchen in Boston with an undermount sink, recessed-panel cabinets, granite benchtops, white splashback, subway tile splashback, stainless steel appliances, light hardwood floors, with island, white cabinets, beige floor and black benchtop.
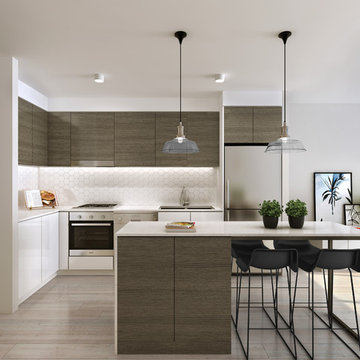
In collaboration with WG Architects
Small contemporary l-shaped eat-in kitchen in Brisbane with an undermount sink, medium wood cabinets, solid surface benchtops, white splashback, ceramic splashback, stainless steel appliances, light hardwood floors, with island and flat-panel cabinets.
Small contemporary l-shaped eat-in kitchen in Brisbane with an undermount sink, medium wood cabinets, solid surface benchtops, white splashback, ceramic splashback, stainless steel appliances, light hardwood floors, with island and flat-panel cabinets.
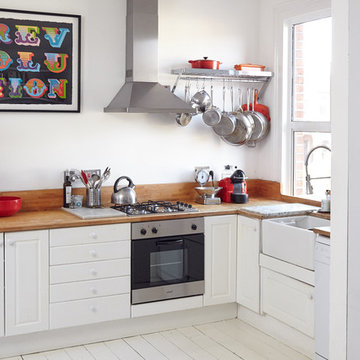
Mark Haydon
Photo of a small scandinavian l-shaped kitchen in London with a farmhouse sink, raised-panel cabinets, white cabinets, wood benchtops, painted wood floors and no island.
Photo of a small scandinavian l-shaped kitchen in London with a farmhouse sink, raised-panel cabinets, white cabinets, wood benchtops, painted wood floors and no island.
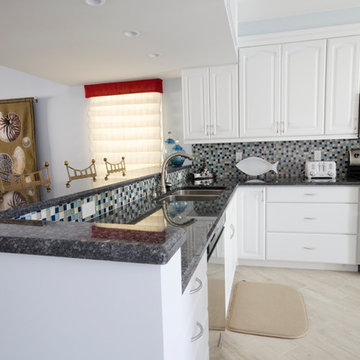
White cabinets, sea glass back splash and blue pearl granite make this a coastal kitchen. Photography by Joanee Kagel.
Design ideas for a small beach style l-shaped open plan kitchen in Miami with an undermount sink, raised-panel cabinets, white cabinets, granite benchtops, multi-coloured splashback, glass tile splashback, stainless steel appliances, ceramic floors and a peninsula.
Design ideas for a small beach style l-shaped open plan kitchen in Miami with an undermount sink, raised-panel cabinets, white cabinets, granite benchtops, multi-coloured splashback, glass tile splashback, stainless steel appliances, ceramic floors and a peninsula.
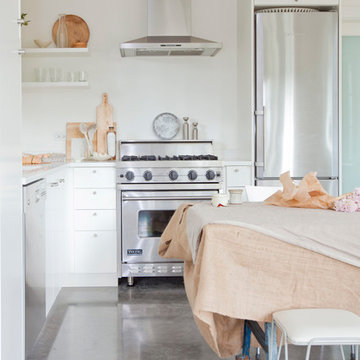
Janis Nicolay
Photo of a small scandinavian l-shaped eat-in kitchen in Vancouver with flat-panel cabinets, white cabinets, stainless steel appliances, concrete floors and no island.
Photo of a small scandinavian l-shaped eat-in kitchen in Vancouver with flat-panel cabinets, white cabinets, stainless steel appliances, concrete floors and no island.
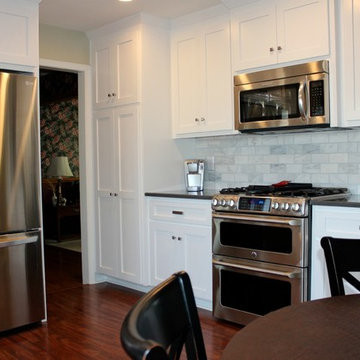
Refined Interior Staging Solutions
Photo of a small traditional u-shaped separate kitchen in Kansas City with a drop-in sink, shaker cabinets, white cabinets, quartz benchtops, multi-coloured splashback, subway tile splashback, stainless steel appliances, medium hardwood floors and no island.
Photo of a small traditional u-shaped separate kitchen in Kansas City with a drop-in sink, shaker cabinets, white cabinets, quartz benchtops, multi-coloured splashback, subway tile splashback, stainless steel appliances, medium hardwood floors and no island.
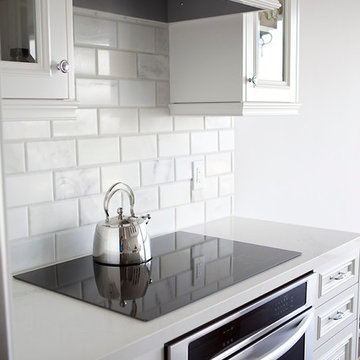
Kristen Vincent Photography
Inspiration for a small beach style galley separate kitchen in San Diego with a drop-in sink, beaded inset cabinets, white cabinets, quartz benchtops, white splashback, stone tile splashback, stainless steel appliances, dark hardwood floors and no island.
Inspiration for a small beach style galley separate kitchen in San Diego with a drop-in sink, beaded inset cabinets, white cabinets, quartz benchtops, white splashback, stone tile splashback, stainless steel appliances, dark hardwood floors and no island.
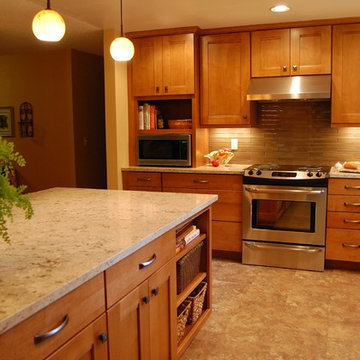
Photo of a small transitional l-shaped open plan kitchen in Portland with an undermount sink, shaker cabinets, medium wood cabinets, quartz benchtops, brown splashback, glass tile splashback, stainless steel appliances and a peninsula.
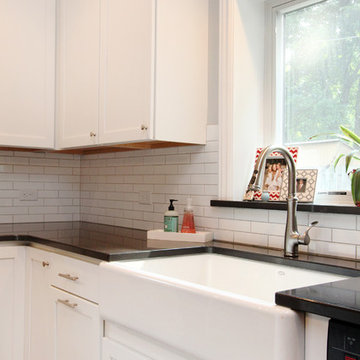
This 80 year old farm house was in need of an update. The kitchen and dining areas were cramped, dark and isolated from one another. The homeowner requested an open floor plan with more storage and space where her children could play while she was busy in the kitchen.
Thompson Remodeling flipped the existing positions of the dining room and kitchen and removed walls to open up the space. The new kitchen has bright white cabinets, quartz countertops and an island with a butcher block counter. A custom banquette provides seating and a spot for the kids to play and do homework while its bench doubles as hidden storage. The wet bar in the dining space has loads of pantry space.
The existing floors were very uneven, so we used a vinyl plank flooring that would allow more give for installation. It looks just like weathered pine and will offer very easy care for the busy family.
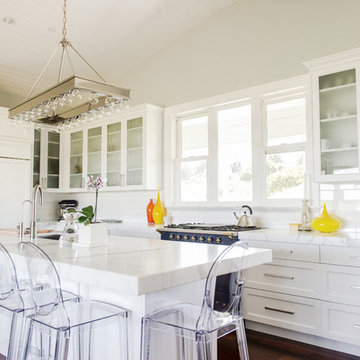
Photo of a small beach style single-wall open plan kitchen in Hawaii with an undermount sink, shaker cabinets, white cabinets, marble benchtops, white splashback, ceramic splashback, panelled appliances, dark hardwood floors and with island.
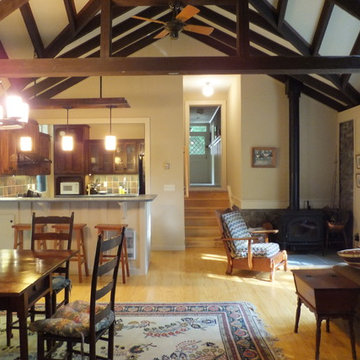
Ben Nicholson
Photo of a small arts and crafts u-shaped open plan kitchen in Philadelphia with an undermount sink, flat-panel cabinets, dark wood cabinets, granite benchtops, green splashback, ceramic splashback, black appliances, light hardwood floors and a peninsula.
Photo of a small arts and crafts u-shaped open plan kitchen in Philadelphia with an undermount sink, flat-panel cabinets, dark wood cabinets, granite benchtops, green splashback, ceramic splashback, black appliances, light hardwood floors and a peninsula.
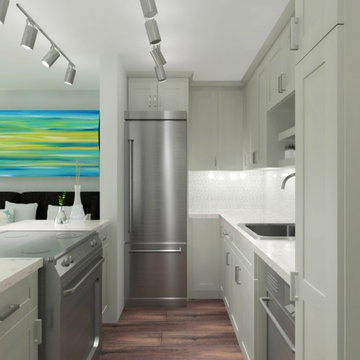
TVL Creative
Small contemporary galley eat-in kitchen in Denver with a drop-in sink, shaker cabinets, grey cabinets, quartzite benchtops, white splashback, mosaic tile splashback, stainless steel appliances, porcelain floors and with island.
Small contemporary galley eat-in kitchen in Denver with a drop-in sink, shaker cabinets, grey cabinets, quartzite benchtops, white splashback, mosaic tile splashback, stainless steel appliances, porcelain floors and with island.
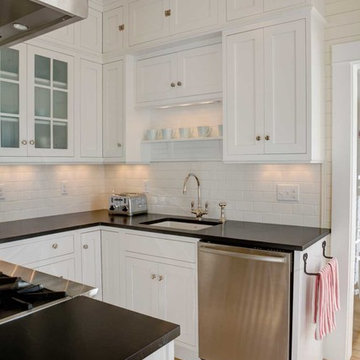
Photo of a small contemporary u-shaped eat-in kitchen in Denver with stainless steel appliances, a single-bowl sink, recessed-panel cabinets, white cabinets, solid surface benchtops, white splashback, ceramic splashback, light hardwood floors and no island.
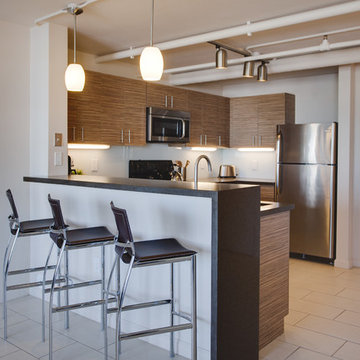
This is an example of a small modern u-shaped open plan kitchen in Phoenix with an undermount sink, flat-panel cabinets, medium wood cabinets, quartz benchtops, white splashback, glass sheet splashback, stainless steel appliances, porcelain floors and a peninsula.
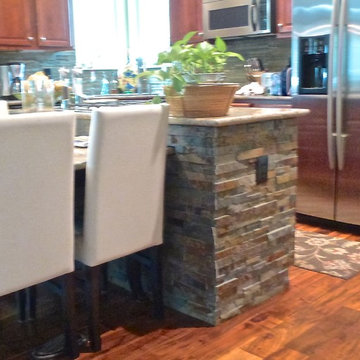
Limited space kitchen; efficient use of space with built-in kitchen table
Small country l-shaped eat-in kitchen in DC Metro with a single-bowl sink, medium wood cabinets, granite benchtops, grey splashback, stone tile splashback, stainless steel appliances, medium hardwood floors, raised-panel cabinets, with island, brown floor and beige benchtop.
Small country l-shaped eat-in kitchen in DC Metro with a single-bowl sink, medium wood cabinets, granite benchtops, grey splashback, stone tile splashback, stainless steel appliances, medium hardwood floors, raised-panel cabinets, with island, brown floor and beige benchtop.
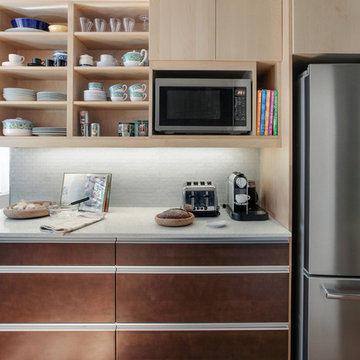
Spectacular Kitchen in a tight space, is convenient, lets in natural light and provides cross ventilation
Photo of a small modern l-shaped kitchen in DC Metro with a farmhouse sink, flat-panel cabinets, dark wood cabinets, quartz benchtops, white splashback, ceramic splashback, stainless steel appliances and light hardwood floors.
Photo of a small modern l-shaped kitchen in DC Metro with a farmhouse sink, flat-panel cabinets, dark wood cabinets, quartz benchtops, white splashback, ceramic splashback, stainless steel appliances and light hardwood floors.
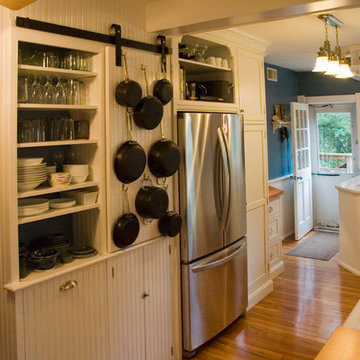
The bead board cabinets and closet section is custom made in the field.
Photos by Stonegate Construction, Inc.
Small country galley eat-in kitchen in DC Metro with a farmhouse sink, beaded inset cabinets, white cabinets, wood benchtops, stainless steel appliances, medium hardwood floors and no island.
Small country galley eat-in kitchen in DC Metro with a farmhouse sink, beaded inset cabinets, white cabinets, wood benchtops, stainless steel appliances, medium hardwood floors and no island.
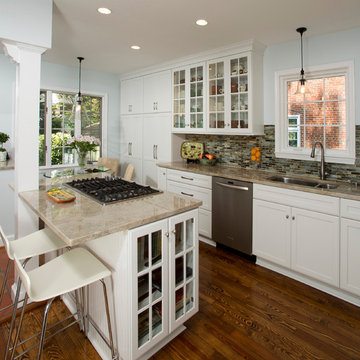
The colors of the Best Tile Tozen Strontium glass tile (Natural Gray) backsplash, the Monte Bello granite countertop, and the Benjamin Moore Wythe walls provide a pleasing, soft contrast to the Maple Wood White Cabinets from Decora. Inside lighting in the glass panel cabinets illuminate a collection of dishes. The existing pine floors were refinished and stained to match the oak floors in the rest of the home.
Photographer Greg Hadley
Small Kitchen Design Ideas
91