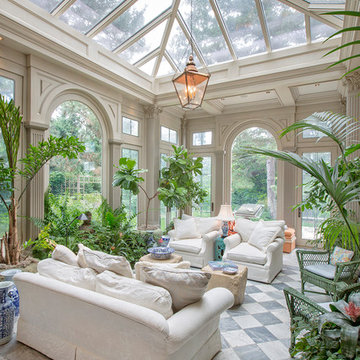Traditional Living Design Ideas
Refine by:
Budget
Sort by:Popular Today
21 - 40 of 404,950 photos
Item 1 of 4
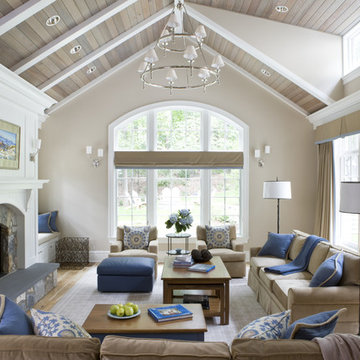
Angie Seckinger
Inspiration for a large traditional enclosed living room in DC Metro with beige walls, a standard fireplace, a stone fireplace surround and vaulted.
Inspiration for a large traditional enclosed living room in DC Metro with beige walls, a standard fireplace, a stone fireplace surround and vaulted.
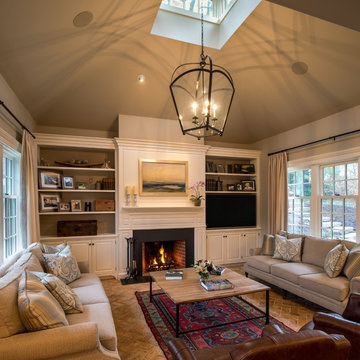
Angle Eye Photography
Large traditional open concept family room in Philadelphia with beige walls, brick floors, a standard fireplace, a wood fireplace surround, a built-in media wall and brown floor.
Large traditional open concept family room in Philadelphia with beige walls, brick floors, a standard fireplace, a wood fireplace surround, a built-in media wall and brown floor.
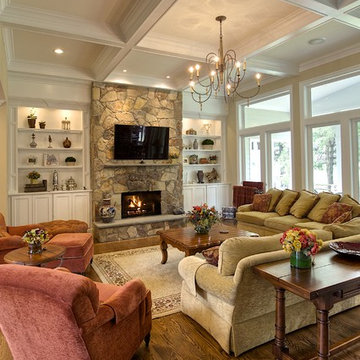
Photos by Nick Vitale
Large traditional formal open concept living room in DC Metro with a stone fireplace surround, a wall-mounted tv, a ribbon fireplace, beige walls, medium hardwood floors and brown floor.
Large traditional formal open concept living room in DC Metro with a stone fireplace surround, a wall-mounted tv, a ribbon fireplace, beige walls, medium hardwood floors and brown floor.
Find the right local pro for your project
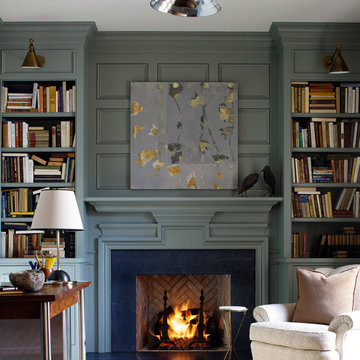
This cozy and welcoming study with a wood burning fireplace, raised paneling and a flush marble surround makes you want to sit and stay awhile!
Photo credit: Kip Dawkins
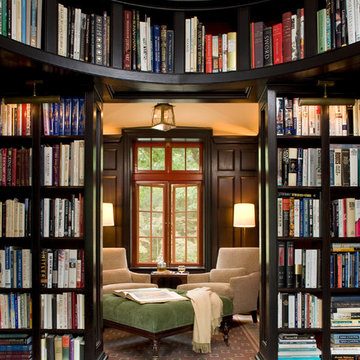
Billy Cunningham Photography & Austin Patterson Disston Architects, Southport CT
Photo of a large traditional enclosed family room in New York with a library, brown walls, dark hardwood floors and brown floor.
Photo of a large traditional enclosed family room in New York with a library, brown walls, dark hardwood floors and brown floor.
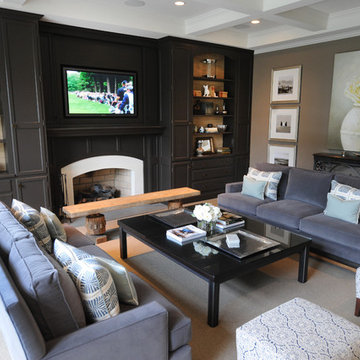
Elegant family room for a private residence. Mix of soothing neutrals, bling and natural material. Black built-ins with grasscloth wallcovering, arched fireplace, brown wall, oil painting, wooden bench, blue velvet sofas, blue accent pillows, mixing patterns, ottomans, lounge chairs, and black coffee table, Allentown PA
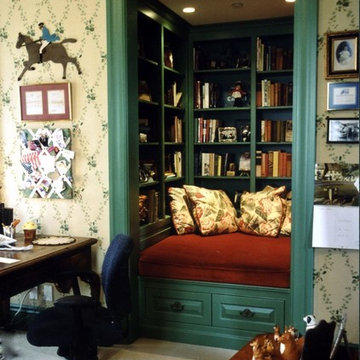
Design ideas for a mid-sized traditional enclosed family room in Los Angeles with a library, beige walls, carpet and beige floor.

Design ideas for a large traditional open concept living room in Oklahoma City with white walls, light hardwood floors, a standard fireplace, a stone fireplace surround, a wall-mounted tv, exposed beam and wallpaper.
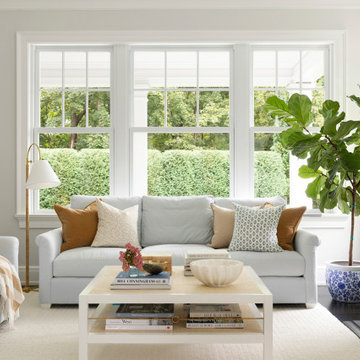
This is an example of a traditional family room in Bridgeport with white walls, dark hardwood floors, a standard fireplace and brown floor.
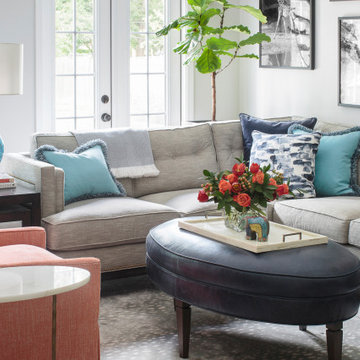
Our client wanted a comfy but stylish gathering space off the kitchen. One of their favorite places to visit was Africa.
They get to recall their amazing trip every day with the oversized gallery wall. A sectional and chairs create a cozy place to read or watch tv. The oval shaped ottoman is easy to move around without any hard corners and the orange chairs swivel for good tv viewing. Beautiful swirled blue lamps shimmer in the natural light. A little play on theme with the animal patterned area rug.
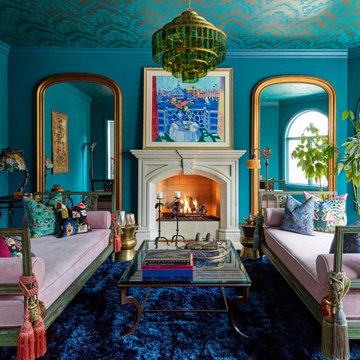
This is an example of a large traditional formal enclosed living room in Chicago with blue walls, a standard fireplace and no tv.
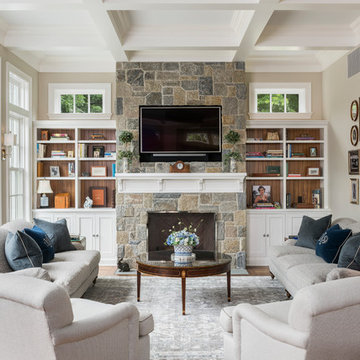
We designed this kitchen using Plain & Fancy custom cabinetry with natural walnut and white pain finishes. The extra large island includes the sink and marble countertops. The matching marble backsplash features hidden spice shelves behind a mobile layer of solid marble. The cabinet style and molding details were selected to feel true to a traditional home in Greenwich, CT. In the adjacent living room, the built-in white cabinetry showcases matching walnut backs to tie in with the kitchen. The pantry encompasses space for a bar and small desk area. The light blue laundry room has a magnetized hanger for hang-drying clothes and a folding station. Downstairs, the bar kitchen is designed in blue Ultracraft cabinetry and creates a space for drinks and entertaining by the pool table. This was a full-house project that touched on all aspects of the ways the homeowners live in the space.
Photos by Kyle Norton
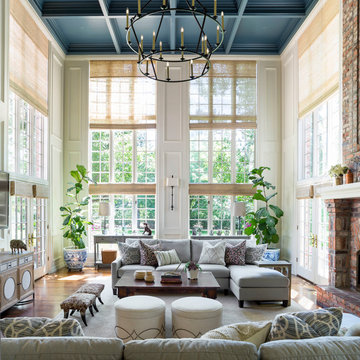
The dark paint on the high ceiling in this family room gives the space a more warm and inviting feel in an otherwise very open and large room.
Photo by Emily Minton Redfield
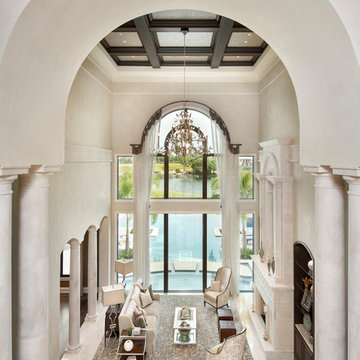
Formal Living Room, directly off of the entry.
Design ideas for an expansive traditional formal open concept living room in Miami with beige walls, marble floors, a standard fireplace and a stone fireplace surround.
Design ideas for an expansive traditional formal open concept living room in Miami with beige walls, marble floors, a standard fireplace and a stone fireplace surround.
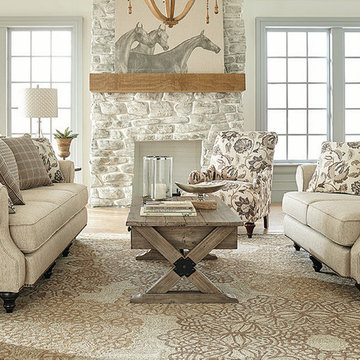
http://distinctivehomefurniture.com/
This is an example of a mid-sized traditional formal open concept living room in Indianapolis with white walls, medium hardwood floors, a standard fireplace, a stone fireplace surround and no tv.
This is an example of a mid-sized traditional formal open concept living room in Indianapolis with white walls, medium hardwood floors, a standard fireplace, a stone fireplace surround and no tv.
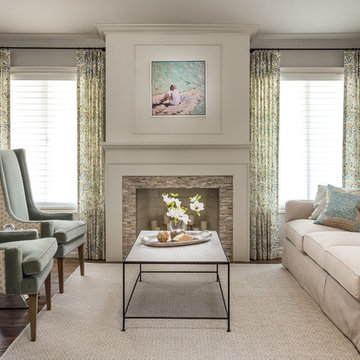
Modern Classic Coastal Living room with an inviting seating arrangement. Classic paisley drapes with iron drapery hardware against Sherwin-Williams Lattice grey paint color SW 7654. Keep it classic - Despite being a thoroughly traditional aesthetic wing back chairs fit perfectly with modern marble table.
An Inspiration for a classic living room in San Diego with grey, beige, turquoise, blue colour combination.
Sand Kasl Imaging
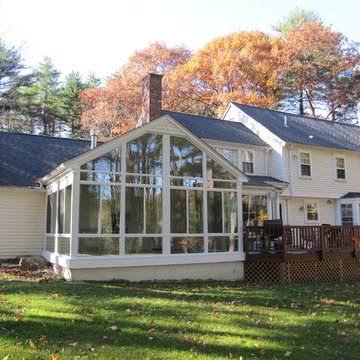
We converted this screened porch to a Four Seasons Sunroom System 230 Walls Shade Straight room. The room has sliding windows of high performance Conserva-Glass Select and screens. Removed existing ceiling and exposed wood beams to give the room a larger feeling but comfortably warm.
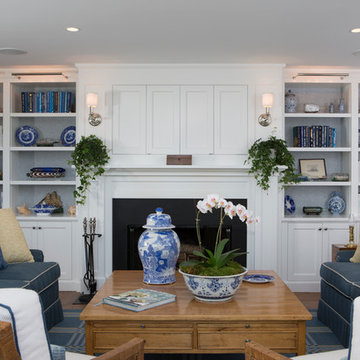
Terry Pommet
Photo of a mid-sized traditional enclosed living room in Boston with white walls, a standard fireplace, a plaster fireplace surround and a concealed tv.
Photo of a mid-sized traditional enclosed living room in Boston with white walls, a standard fireplace, a plaster fireplace surround and a concealed tv.
Traditional Living Design Ideas
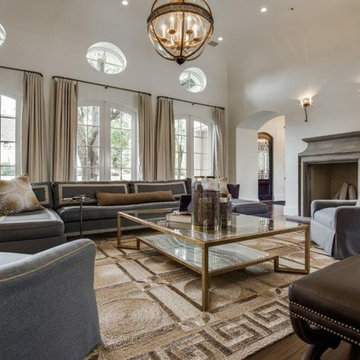
Step into a living room with classical style and greek inspired elements.
This is an example of a large traditional enclosed living room in Dallas with white walls, dark hardwood floors, a standard fireplace, a library, a wall-mounted tv, a stone fireplace surround and brown floor.
This is an example of a large traditional enclosed living room in Dallas with white walls, dark hardwood floors, a standard fireplace, a library, a wall-mounted tv, a stone fireplace surround and brown floor.
2




