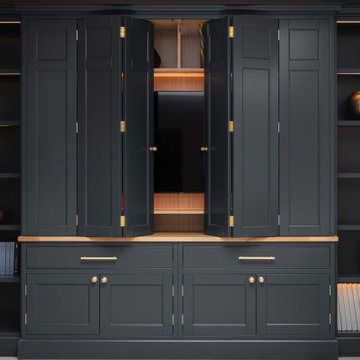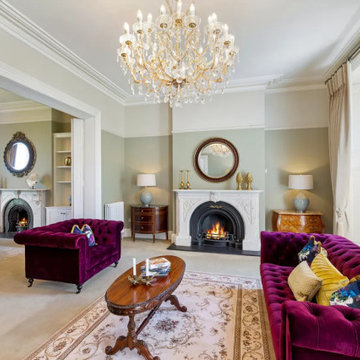Traditional Living Design Ideas
Refine by:
Budget
Sort by:Popular Today
41 - 60 of 404,950 photos
Item 1 of 4
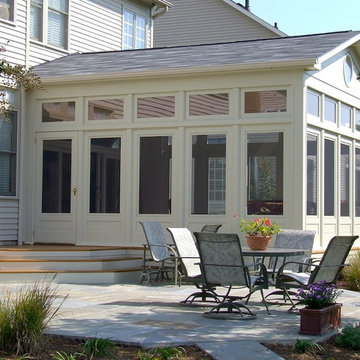
Quayle & Company
This is an example of a traditional sunroom in Baltimore.
This is an example of a traditional sunroom in Baltimore.
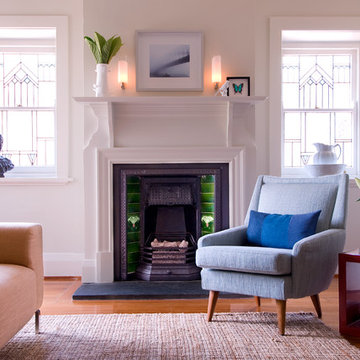
Scott Mcgale
Traditional living room in Sydney with medium hardwood floors, a standard fireplace, white walls and a tile fireplace surround.
Traditional living room in Sydney with medium hardwood floors, a standard fireplace, white walls and a tile fireplace surround.
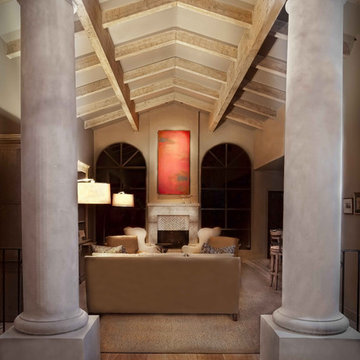
Steven Kaye Photography
Photo of a large traditional formal open concept living room in Phoenix with beige walls, terra-cotta floors, a standard fireplace, a stone fireplace surround and no tv.
Photo of a large traditional formal open concept living room in Phoenix with beige walls, terra-cotta floors, a standard fireplace, a stone fireplace surround and no tv.
Find the right local pro for your project
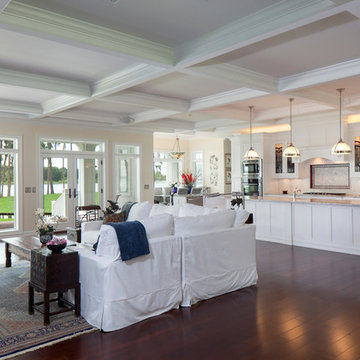
Uneek Image
Large traditional open concept living room in Orlando with yellow walls.
Large traditional open concept living room in Orlando with yellow walls.
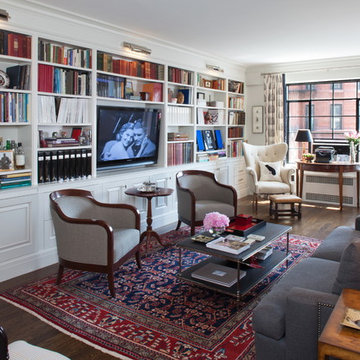
This apartment had been vacant for five years before it was purchased, and it needed a complete renovation for the two people who purchased it - one of whom works from home. Built shortly after the WWII, the building has high ceilings and fairly generously proportioned rooms, but lacked sufficient closet space and was stripped of any architectural detail.
We installed a floor to ceiling bookcase that ran the full length of the living room - 23'-0" which incorporates: a hidden bar, files, a pull out desk , and tv and stereo components. New baseboards, crown moulding, and a white oak floor stained dark walnut were also added along with the picture lights and many additional outlets.
The two small chairs client's mother and were recovered in a Ralph Lauren herringbone fabric, the wing chair belonged to the other owner's grandparents and dates from the 1940s - it was recovered in linen and trimmed in a biege velvet. The curtain fabric is from John Robshaw and the sofa is from Hickory Chair.
Photos by Ken Hild, http://khphotoframeworks.com/
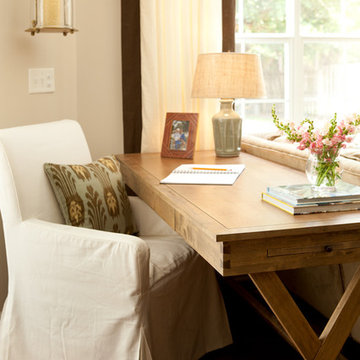
Desk behind sectional used to divide up the long and narrow family room.
Inspiration for a traditional family room in Jacksonville.
Inspiration for a traditional family room in Jacksonville.
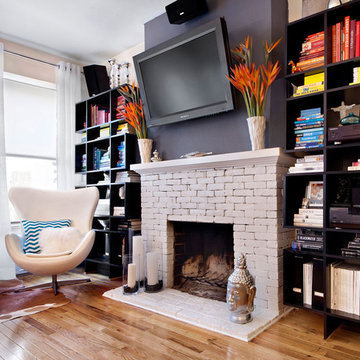
Traditional living room in New York with a library, a standard fireplace and a brick fireplace surround.
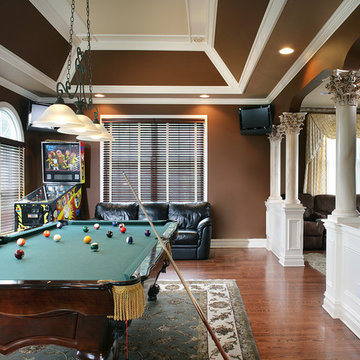
Off the front foyer, we opened up the game room by adding eccentric marble columns to the entrance. This bright room has all new windows encased with beautiful moldings to add to the dramatic look. To highlight the shape of the client’s pool table, we added a multi-colored tray ceiling.
Photos: Peter Rymwid Photography
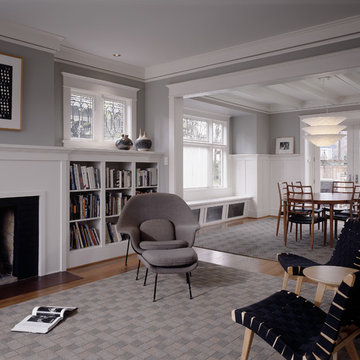
Living and dining room.
Photo by Benjamin Benschneider.
This is an example of a mid-sized traditional formal living room in Seattle with grey walls, medium hardwood floors, a standard fireplace and no tv.
This is an example of a mid-sized traditional formal living room in Seattle with grey walls, medium hardwood floors, a standard fireplace and no tv.
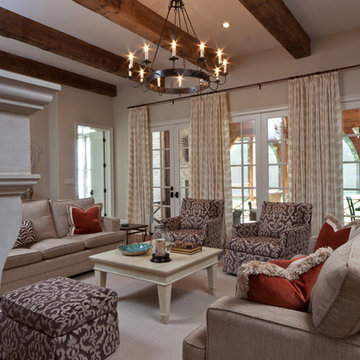
Design ideas for a traditional family room in Other with beige walls and dark hardwood floors.
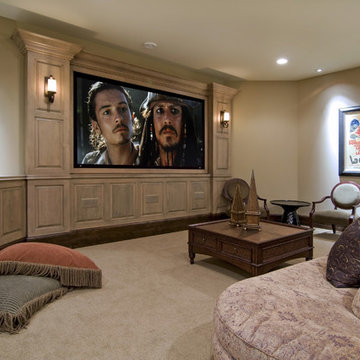
An abundance of living space is only part of the appeal of this traditional French county home. Strong architectural elements and a lavish interior design, including cathedral-arched beamed ceilings, hand-scraped and French bleed-edged walnut floors, faux finished ceilings, and custom tile inlays add to the home's charm.
This home features heated floors in the basement, a mirrored flat screen television in the kitchen/family room, an expansive master closet, and a large laundry/crafts room with Romeo & Juliet balcony to the front yard.
The gourmet kitchen features a custom range hood in limestone, inspired by Romanesque architecture, a custom panel French armoire refrigerator, and a 12 foot antiqued granite island.
Every child needs his or her personal space, offered via a large secret kids room and a hidden passageway between the kids' bedrooms.
A 1,000 square foot concrete sport court under the garage creates a fun environment for staying active year-round. The fun continues in the sunken media area featuring a game room, 110-inch screen, and 14-foot granite bar.
Story - Midwest Home Magazine
Photos - Todd Buchanan
Interior Designer - Anita Sullivan

Photo of a traditional enclosed family room in Minneapolis with a library, brown walls, a standard fireplace and no tv.
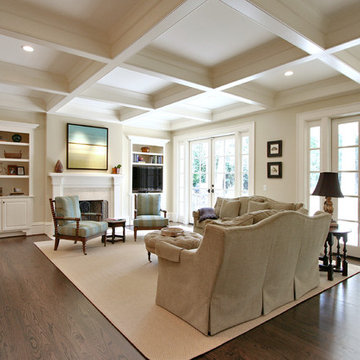
Design ideas for a traditional living room in Atlanta with beige walls, dark hardwood floors, a standard fireplace and brown floor.
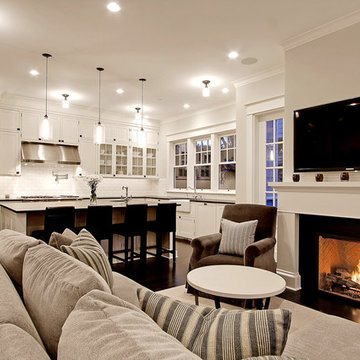
This is an example of a large traditional open concept living room in Seattle with white walls, a standard fireplace, a wall-mounted tv and dark hardwood floors.

blue ceiling, blue cinema room, blue room, built in cabinetry, built in storage, library lights, picture lights, royal navy, shelving, storage, tv room,

Designed in 1805 by renowned architect Sir John Nash, this Grade II listed former coach house in the Devon countryside, sits on a south-facing hill, with uninterrupted views to the River Dart.
Though retaining its classical appeal and proportions, the house had previously been poorly converted and needed significant repair and internal reworking to transform it into a modern and practical family home. The brief – and the challenge – was to achieve this while retaining the essence of Nash’s original design.
We had previously worked with our clients and so we had a good understanding of their needs and requirements. Together, we assessed the features that had first attracted them to the property and advised on which elements would need to be altered or rebuilt.
Preserving and repairing where appropriate, interior spaces were reconfigured and traditional details reinterpreted. Nash’s original building was based on Palladian principals, and we emphasised this further by creating axial views through the building from one side to the other and beyond to the garden.
The work was undertaken in three phases, beginning with the conversion and restoration of the existing building. This was followed by the addition of two unashamedly contemporary elements: to the west, a glazed light-filled living space with views across the garden and, echoing the symmetry of Nash’s original design, an open pergola and pool to the east.
The main staircase was repositioned and redesigned to improve flow and to sit more comfortable with the building’s muted classical aesthetic. Similarly, new panelled and arched door and window linings were designed to accord with the original arched openings of the coach house.
Photographing the property again, twenty years after our conversion, it was interesting to see how once-new additions and changes have long settled into the character of the house. Outside, the stone walls and hard landscaping we added, are softened by time and nature with mosses and ferns. Inside, hardwearing limestone floors and the crafted joinery elements, particularly the staircase, are improving with the patina of wear and time.

Our designer chose to work with softer faceted shapes for the garden room to create a contrast with the squares and angles of the existing building. To the left of the garden room, a porch provides a link to the house separated from the living space by internal doors. The window detail reflects that on the house with the exception of two windows to the rear wall of the orangery, which have rounded tops. Two sets of doors open onto two elevations - designed to provide maximum appreciation of the outside.
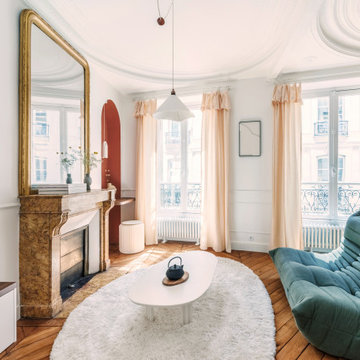
Design ideas for a mid-sized traditional open concept living room in Paris with a library, white walls, light hardwood floors, a standard fireplace and a stone fireplace surround.
Traditional Living Design Ideas
3




