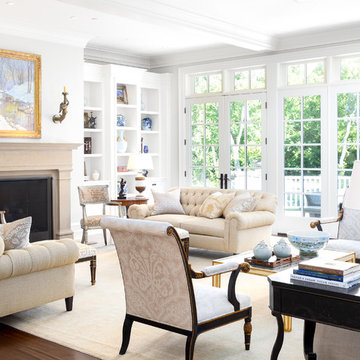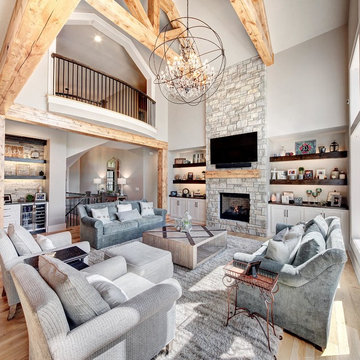Traditional Living Design Ideas
Refine by:
Budget
Sort by:Popular Today
101 - 120 of 404,950 photos
Item 1 of 4
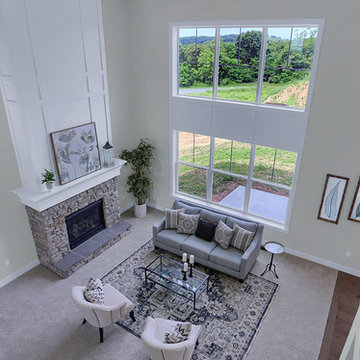
This 2-story home with first-floor owner’s suite includes a 3-car garage and an inviting front porch. A dramatic 2-story ceiling welcomes you into the foyer where hardwood flooring extends throughout the dining room, kitchen, and breakfast area. The foyer is flanked by the study to the left and the formal dining room with stylish ceiling trim and craftsman style wainscoting to the right. The spacious great room with 2-story ceiling includes a cozy gas fireplace with stone surround and trim detail above the mantel. Adjacent to the great room is the kitchen and breakfast area. The kitchen is well-appointed with slate stainless steel appliances, Cambria quartz countertops with tile backsplash, and attractive cabinetry featuring shaker crown molding. The sunny breakfast area provides access to the patio and backyard. The owner’s suite with elegant tray ceiling detail includes a private bathroom with 6’ tile shower with a fiberglass base, an expansive closet, and double bowl vanity with cultured marble top. The 2nd floor includes 3 additional bedrooms and a full bathroom.
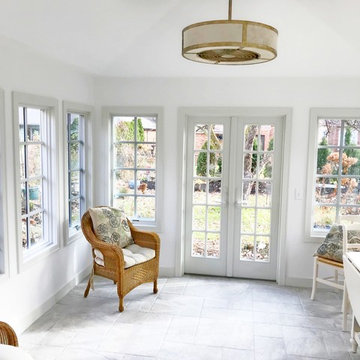
From an unused, storage area to a functional four season room - beautiful transformation!
This is an example of a large traditional sunroom in Detroit with ceramic floors and grey floor.
This is an example of a large traditional sunroom in Detroit with ceramic floors and grey floor.
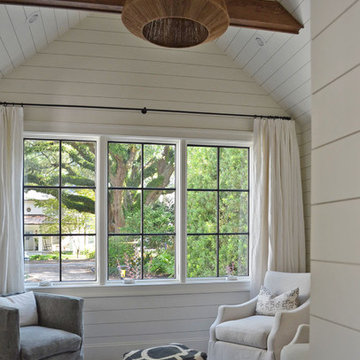
garage conversion, family room, guest suite
Traditional family room in Charleston.
Traditional family room in Charleston.
Find the right local pro for your project
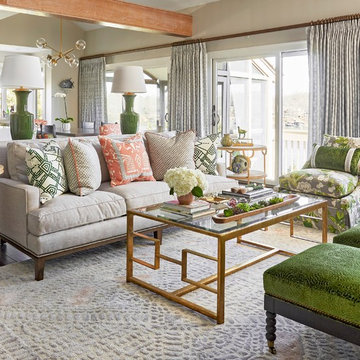
This is an example of a traditional formal open concept living room in Chicago with grey walls and dark hardwood floors.

Design ideas for a large traditional open concept family room in Paris with beige walls, light hardwood floors, no fireplace, no tv, brown floor and decorative wall panelling.
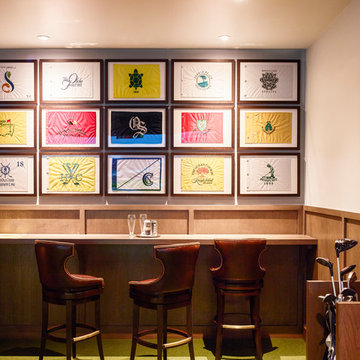
TEAM
Architect: LDa Architecture & Interiors
Interior Design: Nina Farmer Interiors
Builder: Wellen Construction
Landscape Architect: Matthew Cunningham Landscape Design
Photographer: Eric Piasecki Photography
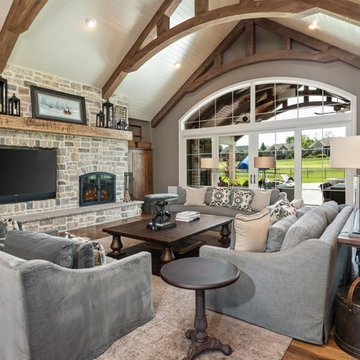
Photo of a large traditional open concept family room in Cincinnati with grey walls, a stone fireplace surround, a built-in media wall, medium hardwood floors and a wood stove.
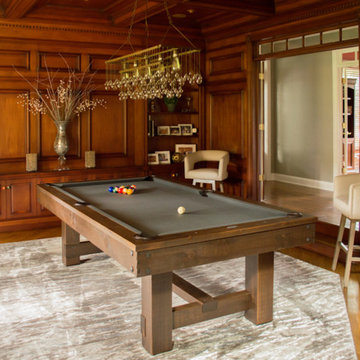
Classic paneling and coffered ceiling, craftsman billiard table with custom area rug accenting angles of room, Sparta, NJ.
Photo of a mid-sized traditional enclosed family room in Newark with a game room, brown walls, medium hardwood floors, a wall-mounted tv and brown floor.
Photo of a mid-sized traditional enclosed family room in Newark with a game room, brown walls, medium hardwood floors, a wall-mounted tv and brown floor.
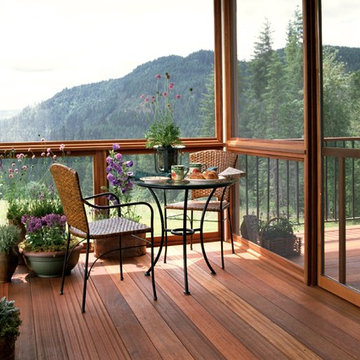
This is an example of a mid-sized traditional sunroom in Portland with dark hardwood floors and brown floor.
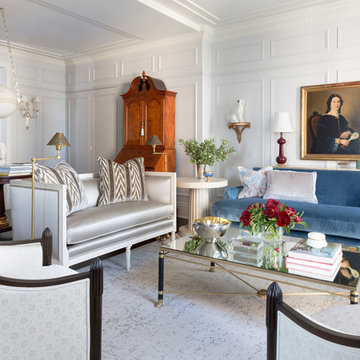
Design ideas for a large traditional formal enclosed living room in Chicago with white walls, dark hardwood floors, no fireplace, no tv and brown floor.
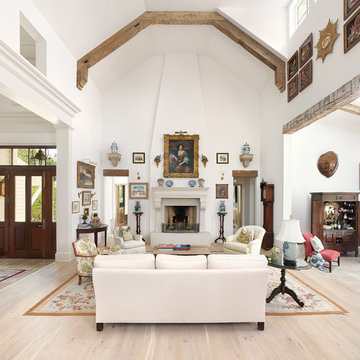
This Living Room has incredible beams and a raised fireplace for focal points.
Holger Obenaus Photography
Inspiration for a traditional open concept living room in Charleston with white walls, light hardwood floors, a standard fireplace and beige floor.
Inspiration for a traditional open concept living room in Charleston with white walls, light hardwood floors, a standard fireplace and beige floor.
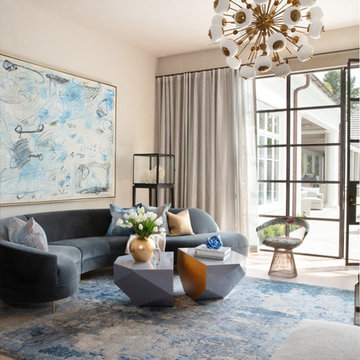
Fine lines and hints of antiquity mixes with curvaceous, geometric accents in the formal salon. Live in the past, future, or a little in-between. Your pick.
Commissioned art: William Mcclure-Birmingham
Console: Greg Boudoin interiors
Sofa: Vladimir Kagan
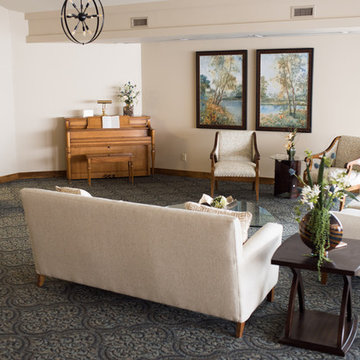
Photo of a mid-sized traditional enclosed living room in Other with a music area, beige walls, carpet, no fireplace, no tv and multi-coloured floor.
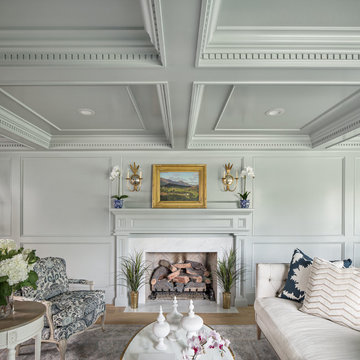
Design ideas for a traditional formal living room in Salt Lake City with grey walls, light hardwood floors, a standard fireplace, a stone fireplace surround, no tv and brown floor.
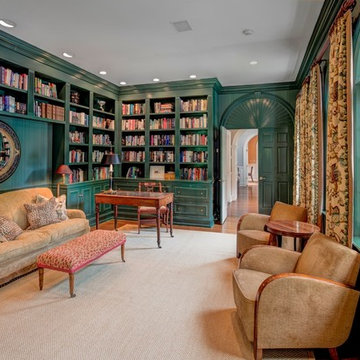
Photo of a traditional enclosed family room in New York with a library, green walls, dark hardwood floors and brown floor.
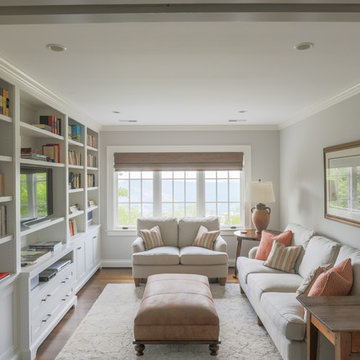
Traditional enclosed family room in Other with a library, grey walls, dark hardwood floors and brown floor.
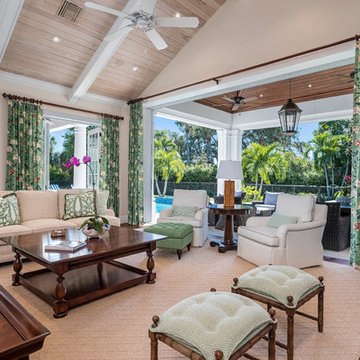
Ron Rosenzweig
Inspiration for a large traditional family room in Other with dark hardwood floors and brown floor.
Inspiration for a large traditional family room in Other with dark hardwood floors and brown floor.
Traditional Living Design Ideas
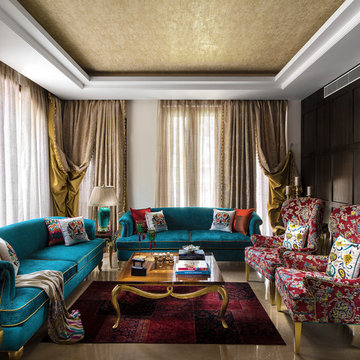
deepak agggarwal
Inspiration for a traditional enclosed living room in Delhi with beige walls and beige floor.
Inspiration for a traditional enclosed living room in Delhi with beige walls and beige floor.
6




