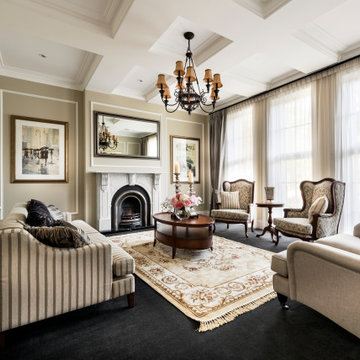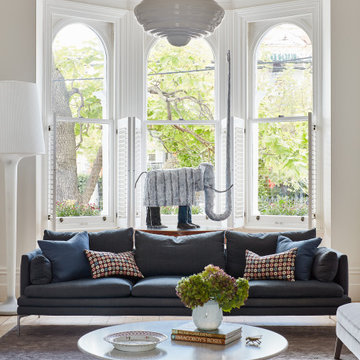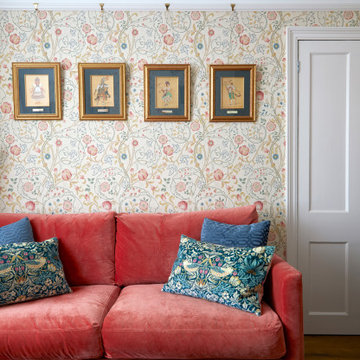Traditional Living Design Ideas
Refine by:
Budget
Sort by:Popular Today
1 - 20 of 404,972 photos
Item 1 of 4

Formal Living Dining with french oak parquetry and Marie Antoinette floor style reflected on the ceiling coffers, and a hand crafted travertine fire place mantel

A view from the dinning room through to the formal lounge
Traditional open concept living room in Sydney with white walls, dark hardwood floors, a stone fireplace surround and black floor.
Traditional open concept living room in Sydney with white walls, dark hardwood floors, a stone fireplace surround and black floor.
Find the right local pro for your project

The task for this beautiful Hamilton East federation home was to create light-infused and timelessly sophisticated spaces for my client. This is proof in the success of choosing the right colour scheme, the use of mirrors and light-toned furniture, and allowing the beautiful features of the house to speak for themselves. Who doesn’t love the chandelier, ornate ceilings and picture rails?!
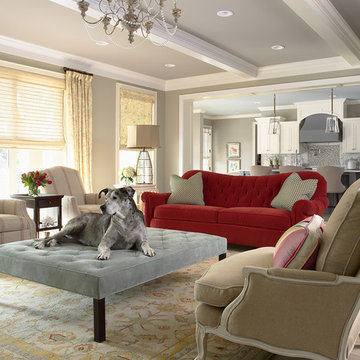
Martha O'Hara Interiors, Interior Design | Susan Gilmore, Photography
Photo of a traditional living room in Minneapolis with grey walls.
Photo of a traditional living room in Minneapolis with grey walls.
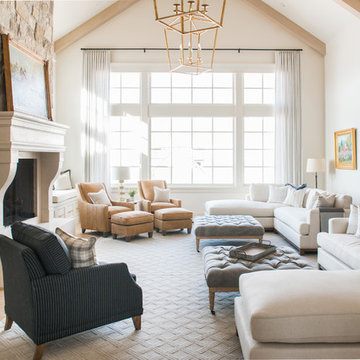
Rebecca Westover
Photo of a large traditional formal enclosed living room in Salt Lake City with white walls, light hardwood floors, a standard fireplace, a stone fireplace surround, no tv and beige floor.
Photo of a large traditional formal enclosed living room in Salt Lake City with white walls, light hardwood floors, a standard fireplace, a stone fireplace surround, no tv and beige floor.
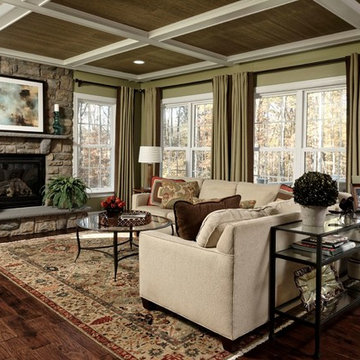
Inspiration for a large traditional open concept family room in DC Metro with green walls, medium hardwood floors, a ribbon fireplace, a stone fireplace surround, a wall-mounted tv and brown floor.
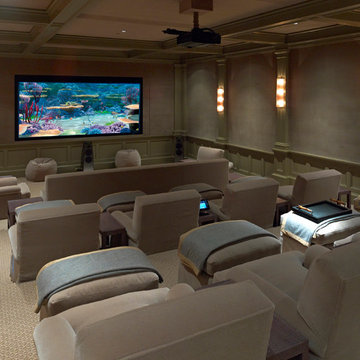
DVDesign
Design ideas for a large traditional enclosed home theatre in Dallas with carpet, a projector screen, beige floor and grey walls.
Design ideas for a large traditional enclosed home theatre in Dallas with carpet, a projector screen, beige floor and grey walls.
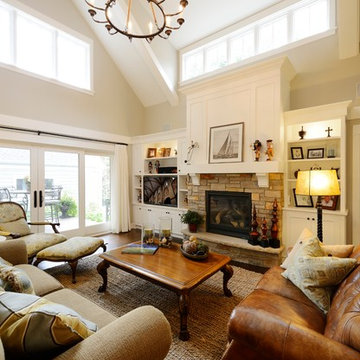
Inspiration for a traditional living room in Minneapolis with a standard fireplace and a stone fireplace surround.
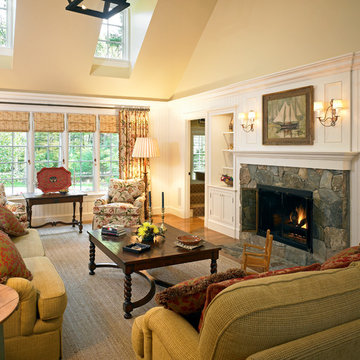
Large traditional enclosed living room in Boston with white walls, light hardwood floors, a standard fireplace and a stone fireplace surround.
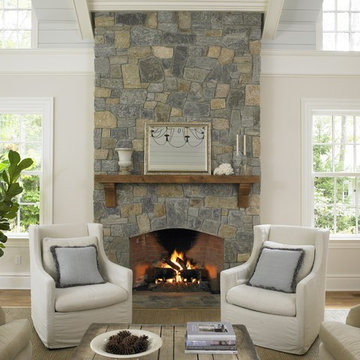
Family room with vaulted ceiling, photo by Nancy Elizabeth Hill
Inspiration for a traditional family room in New York with white walls.
Inspiration for a traditional family room in New York with white walls.
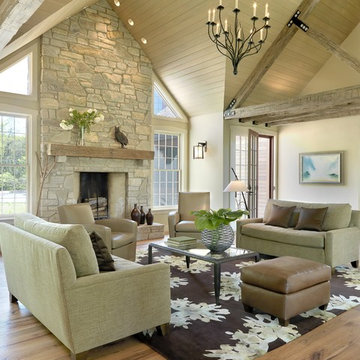
This wood ceiling needed something to tone down the grain in the planks. We were able to create a wash that did exactly that.
The floors (reclaimed red oak from a pre-Civil War barn) needed to have their different colors highlighted, not homogenized. Instead of staining the floor, we used a tung oil and beeswax finish that was hand buffed.
Our clients wanted to have reclaimed wood beams in their ceiling, but could not use true old beams as they would not be sturdy enough to support the roof. We took their fresh- cut fir beams and used synthetic plasters, paints, and glazes to give them an authentic aged look.
Taken by Alise O'Brien (aliseobrienphotography.com)
Interior Designer: Emily Castle (emilycastle.com)
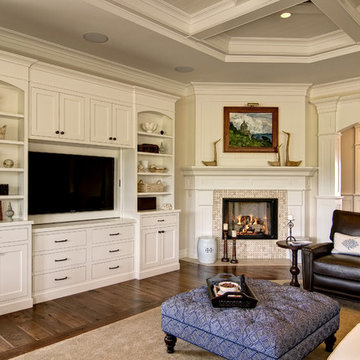
Family Room
Inspiration for a traditional family room in Other with a corner fireplace and a tile fireplace surround.
Inspiration for a traditional family room in Other with a corner fireplace and a tile fireplace surround.
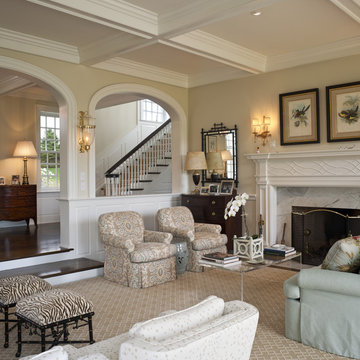
Photographer: Tom Crane
Design ideas for a large traditional formal open concept living room in Philadelphia with beige walls, no tv, carpet, a standard fireplace and a stone fireplace surround.
Design ideas for a large traditional formal open concept living room in Philadelphia with beige walls, no tv, carpet, a standard fireplace and a stone fireplace surround.
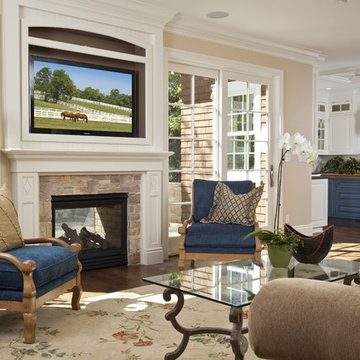
Los Altos, CA.
Inspiration for a traditional living room in San Francisco with beige walls, a standard fireplace and a wall-mounted tv.
Inspiration for a traditional living room in San Francisco with beige walls, a standard fireplace and a wall-mounted tv.
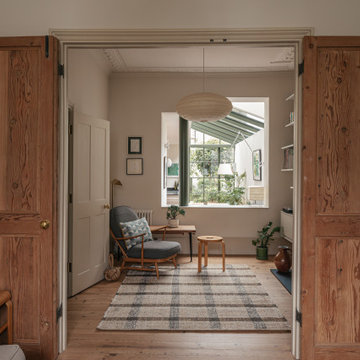
An exposed structure (column) clearly supports the building above, celebrating ways in which you can open up and remodel period buildings.
Inspiration for a traditional living room in London.
Inspiration for a traditional living room in London.
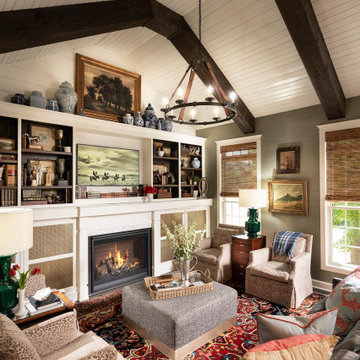
Photo of a mid-sized traditional open concept family room in Other with grey walls, dark hardwood floors, a standard fireplace, a wood fireplace surround, a wall-mounted tv, exposed beam and wallpaper.
Traditional Living Design Ideas
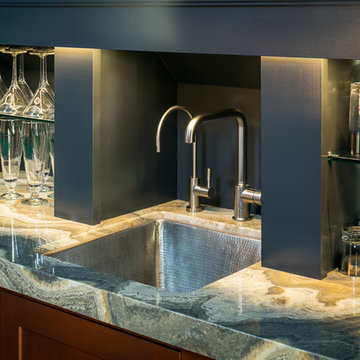
Inspiration for a traditional family room in San Francisco with a game room, grey walls, dark hardwood floors and brown floor.
1




