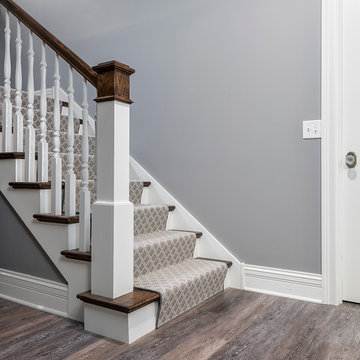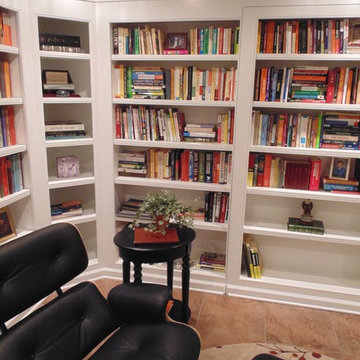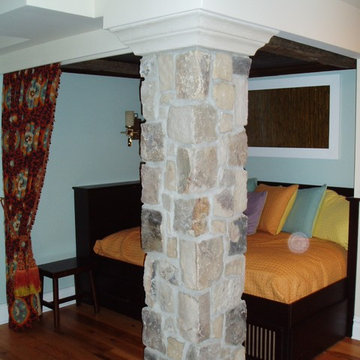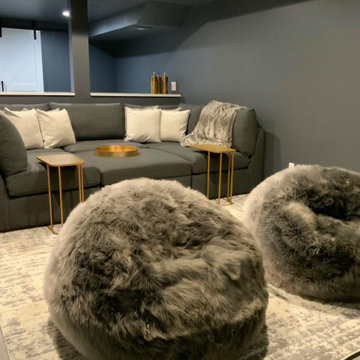Transitional Basement Design Ideas
Refine by:
Budget
Sort by:Popular Today
41 - 60 of 20,675 photos
Item 1 of 2
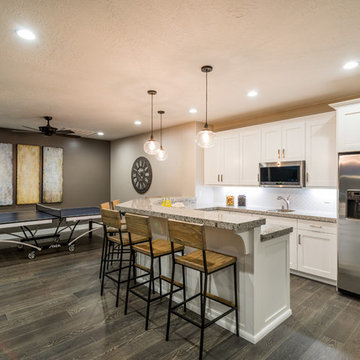
This walkout home is inviting as your enter through eight foot tall doors. The hardwood floor throughout enhances the comfortable spaciousness this home provides with excellent sight lines throughout the main floor. Feel comfortable entertaining both inside and out with a multi-leveled covered patio connected to a game room on the lower level, or run away to your secluded private covered patio off the master bedroom overlooking stunning panoramas of red cliffs and sunsets. You will never be lacking for storage as this home comes fully equipped with two walk-in closets and a storage room in the basement. This beautifully crafted home was built with your family in mind.
Jeremiah Barber
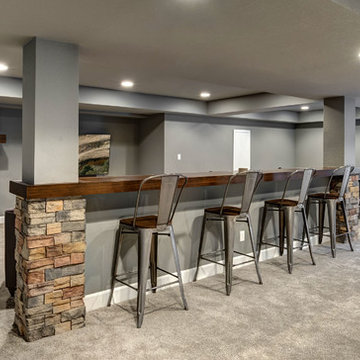
©Finished Basement Company
Design ideas for a mid-sized transitional look-out basement in Denver with grey walls, carpet, a standard fireplace, a stone fireplace surround and grey floor.
Design ideas for a mid-sized transitional look-out basement in Denver with grey walls, carpet, a standard fireplace, a stone fireplace surround and grey floor.
Find the right local pro for your project
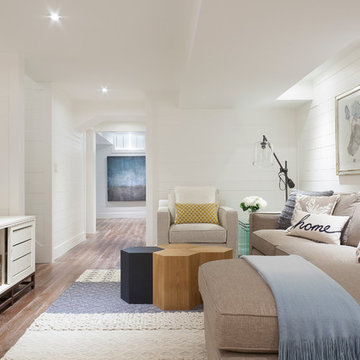
© Leslie Goodwin Photography
Design + Architecture by Strickland Mateljan, http://smda.ca
Interior Design by One Three Design, http://www.onethreedesign.ca
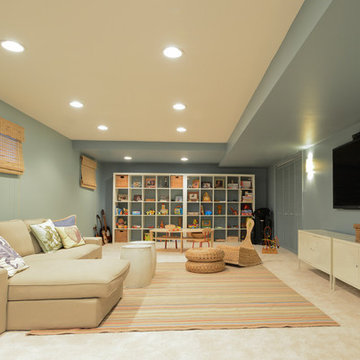
Libbie Holmes Photography
This is an example of a transitional fully buried basement in Phoenix with blue walls, carpet, no fireplace and beige floor.
This is an example of a transitional fully buried basement in Phoenix with blue walls, carpet, no fireplace and beige floor.
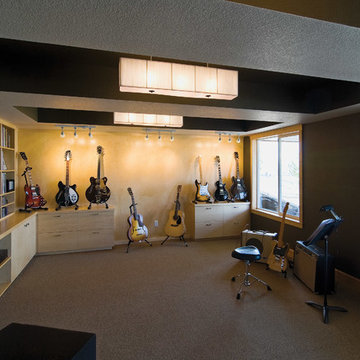
The basement music room provides the space to showcase the client's guitar collection. ©Finished Basement Company
Large transitional look-out basement in Denver with grey walls, carpet, no fireplace and grey floor.
Large transitional look-out basement in Denver with grey walls, carpet, no fireplace and grey floor.
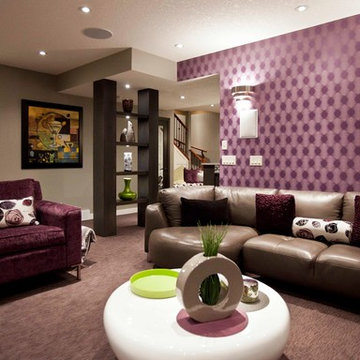
Brad McCallum
Inspiration for a transitional fully buried basement in Calgary with purple walls, carpet and purple floor.
Inspiration for a transitional fully buried basement in Calgary with purple walls, carpet and purple floor.
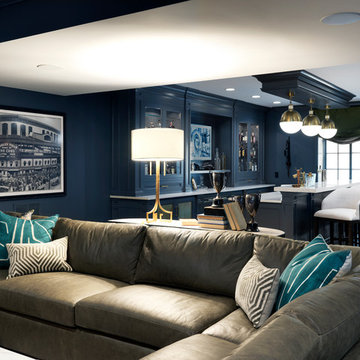
Cynthia Lynn
Photo of a large transitional fully buried basement in Chicago with grey walls, dark hardwood floors, no fireplace and brown floor.
Photo of a large transitional fully buried basement in Chicago with grey walls, dark hardwood floors, no fireplace and brown floor.
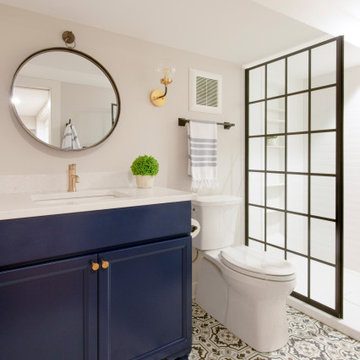
This 1933 Wauwatosa basement was dark, dingy and lacked functionality. The basement was unfinished with concrete walls and floors. A small office was enclosed but the rest of the space was open and cluttered.
The homeowners wanted a warm, organized space for their family. A recent job change meant they needed a dedicated home office. They also wanted a place where their kids could hang out with friends.
Their wish list for this basement remodel included: a home office where the couple could both work, a full bathroom, a cozy living room and a dedicated storage room.
This basement renovation resulted in a warm and bright space that is used by the whole family.
Highlights of this basement:
- Home Office: A new office gives the couple a dedicated space for work. There’s plenty of desk space, storage cabinets, under-shelf lighting and storage for their home library.
- Living Room: An old office area was expanded into a cozy living room. It’s the perfect place for their kids to hang out when they host friends and family.
- Laundry Room: The new laundry room is a total upgrade. It now includes fun laminate flooring, storage cabinets and counter space for folding laundry.
- Full Bathroom: A new bathroom gives the family an additional shower in the home. Highlights of the bathroom include a navy vanity, quartz counters, brass finishes, a Dreamline shower door and Kohler Choreograph wall panels.
- Staircase: We spruced up the staircase leading down to the lower level with patterned vinyl flooring and a matching trim color.
- Storage: We gave them a separate storage space, with custom shelving for organizing their camping gear, sports equipment and holiday decorations.
CUSTOMER REVIEW
“We had been talking about remodeling our basement for a long time, but decided to make it happen when my husband was offered a job working remotely. It felt like the right time for us to have a real home office where we could separate our work lives from our home lives.
We wanted the area to feel open, light-filled, and modern – not an easy task for a previously dark and cold basement! One of our favorite parts was when our designer took us on a 3D computer design tour of our basement. I remember thinking, ‘Oh my gosh, this could be our basement!?!’ It was so fun to see how our designer was able to take our wish list and ideas from my Pinterest board, and turn it into a practical design.
We were sold after seeing the design, and were pleasantly surprised to see that Kowalske was less costly than another estimate.” – Stephanie, homeowner
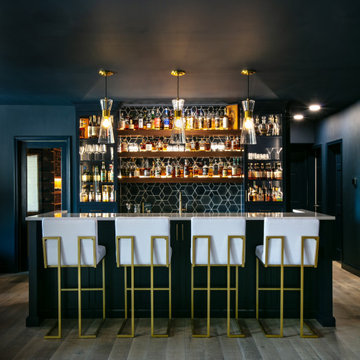
We completed this stunning basement renovation, featuring a bar and a walk-in wine cellar. The bar is the centerpiece of the basement, with a beautiful countertop and custom-built cabinetry. With its moody and dramatic ambiance, this location proves to be an ideal spot for socializing.

Basement remodel with living room, bedroom, bathroom, and storage closets
This is an example of an expansive transitional look-out basement in Other with blue walls, vinyl floors and brown floor.
This is an example of an expansive transitional look-out basement in Other with blue walls, vinyl floors and brown floor.
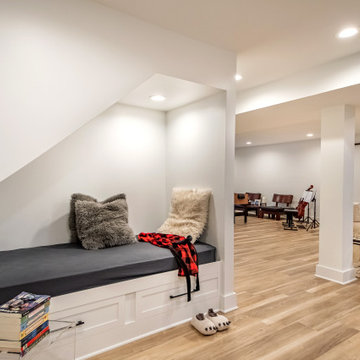
Great under the stairs space idea
This is an example of a mid-sized transitional walk-out basement in DC Metro with vinyl floors, no fireplace and brown floor.
This is an example of a mid-sized transitional walk-out basement in DC Metro with vinyl floors, no fireplace and brown floor.

Speakeasy entrance.
Inspiration for a mid-sized transitional fully buried basement in Chicago with a home bar, grey walls, vinyl floors, a wood fireplace surround and grey floor.
Inspiration for a mid-sized transitional fully buried basement in Chicago with a home bar, grey walls, vinyl floors, a wood fireplace surround and grey floor.

Basement closest. Polished concrete basement floors with open painted ceilings. Design and construction by Meadowlark Design + Build in Ann Arbor, Michigan. Professional photography by Sean Carter.
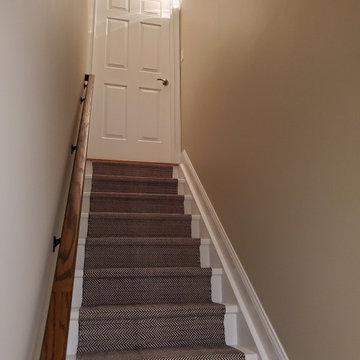
This is an example of a large transitional walk-out basement in Cincinnati.

This walkout basement was in need of minimizing all of the medium oak tones and the flooring was the biggest factor in achieving that. Reminiscent Porcelain tile in Reclaimed Gray from DalTile with gray, brown and even a hint of blue tones in it was the starting point. The fireplace was the next to go with it's slightly raised hearth and bulking oak mantle. It was dropped to the floor and incorporated into a custom built wall to wall cabinet which allowed for 2, not 1, TV's to be mounted on the wall!! The cabinet color is Sherwin Williams Slate Tile; my new favorite color. The original red toned countertops also had to go. The were replaced with a matte finished black and white granite and I opted against a tile backsplash for the waterfall edge from the high counter to the low and it turned out amazing thanks to my skilled granite installers. Finally the support posted were wrapped in a stacked stone to match the TV wall.
Transitional Basement Design Ideas
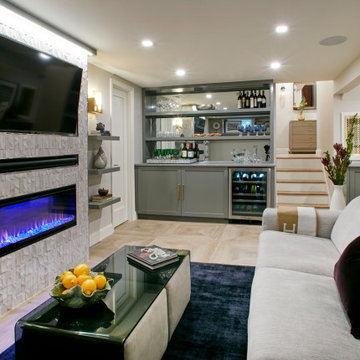
Design ideas for a mid-sized transitional look-out basement in New York with porcelain floors, a standard fireplace, a tile fireplace surround and grey floor.
3
