Verandah Design Ideas
Refine by:
Budget
Sort by:Popular Today
41 - 60 of 7,088 photos
Item 1 of 2
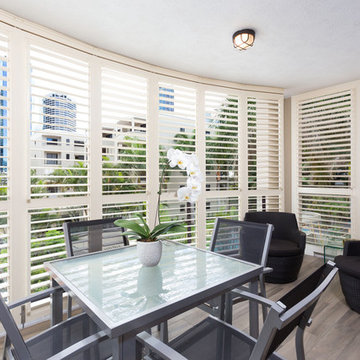
Dani Louis Design
Photo of a mid-sized contemporary backyard screened-in verandah in Brisbane with tile and a roof extension.
Photo of a mid-sized contemporary backyard screened-in verandah in Brisbane with tile and a roof extension.
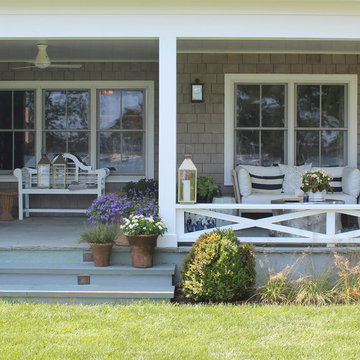
This is an example of a small transitional backyard verandah in New York with a container garden, natural stone pavers and a roof extension.
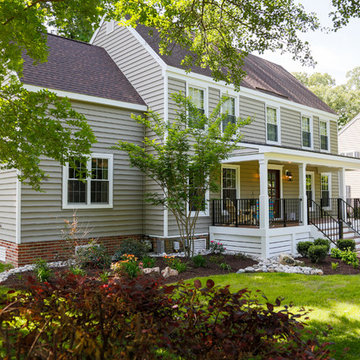
Inspiration for a mid-sized country front yard verandah in Other with a roof extension.
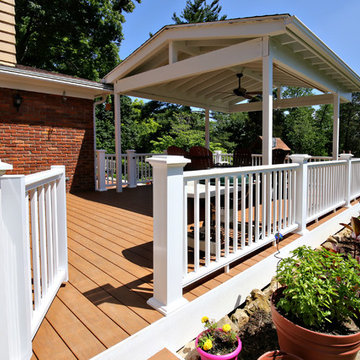
Photo of a mid-sized traditional backyard verandah in Louisville with decking and a roof extension.
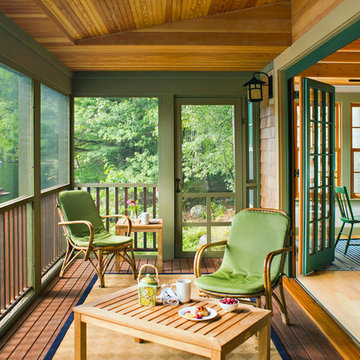
This project was a Guest House for a long time Battle Associates Client. Smaller, smaller, smaller the owners kept saying about the guest cottage right on the water's edge. The result was an intimate, almost diminutive, two bedroom cottage for extended family visitors. White beadboard interiors and natural wood structure keep the house light and airy. The fold-away door to the screen porch allows the space to flow beautifully.
Photographer: Nancy Belluscio
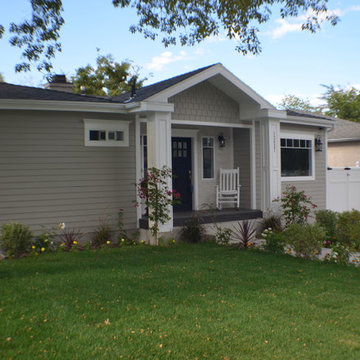
Front porch of the remodeled house construction in Milbank which included installation of custom wood frame, garden pathway, vinyl siding, white porch columns and landscaping.
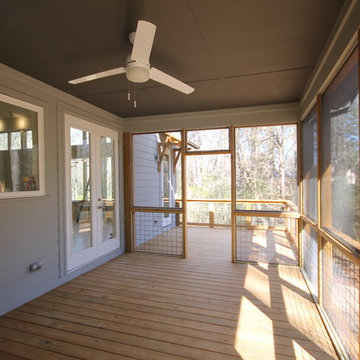
Screened Porch with open horse panel railing.
Inspiration for a small modern backyard screened-in verandah in Atlanta with decking and a roof extension.
Inspiration for a small modern backyard screened-in verandah in Atlanta with decking and a roof extension.
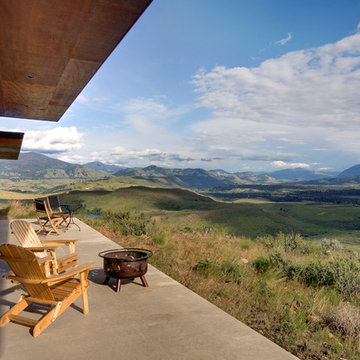
Steve Keating Photography
Small country backyard verandah in Seattle with a roof extension.
Small country backyard verandah in Seattle with a roof extension.
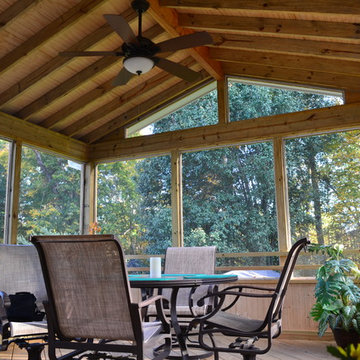
Screened porch and Deck addition on Raleigh, NC home. Premium No.1 decking boards and hardi exterior. Exposed rafter ceiling and 24" kneewall add some personal touch.
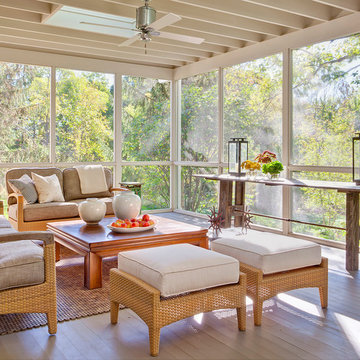
Photo of a mid-sized traditional backyard screened-in verandah in Chicago with decking and a roof extension.
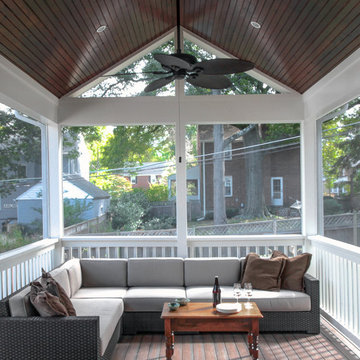
EnviroHomeDesign LLC
This is an example of a large traditional backyard screened-in verandah in DC Metro with decking and a roof extension.
This is an example of a large traditional backyard screened-in verandah in DC Metro with decking and a roof extension.
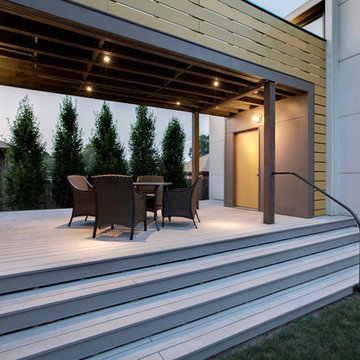
New elevated breezeway and upper level bridge connect modern Tudor residence to new studio - Architecture: HAUS | Architecture - Construction Management: WERK | Build - Photo: HAUS | Architecture For Modern Lifestyles
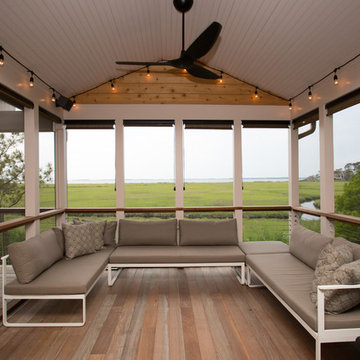
Screened in porch with Ipe decking
photo: Carolyn Watson
Boardwalk Builders, Rehoboth Beach, DE
www.boardwalkbuilders.com
Inspiration for a mid-sized beach style backyard screened-in verandah in Other with decking and a roof extension.
Inspiration for a mid-sized beach style backyard screened-in verandah in Other with decking and a roof extension.
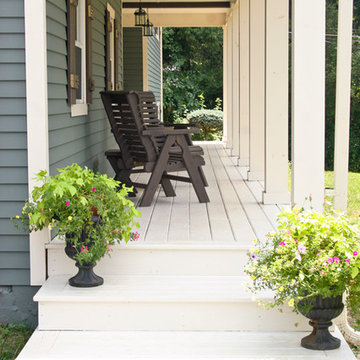
This is an example of a mid-sized arts and crafts front yard verandah in New York with decking and a roof extension.
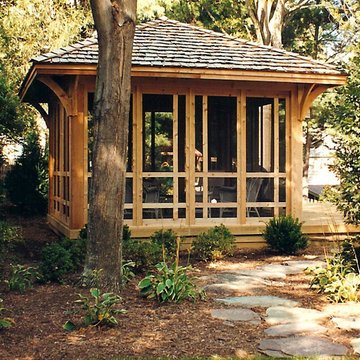
Designed and built by Land Art Design, Inc.
This is an example of a mid-sized country backyard screened-in verandah in DC Metro with decking.
This is an example of a mid-sized country backyard screened-in verandah in DC Metro with decking.
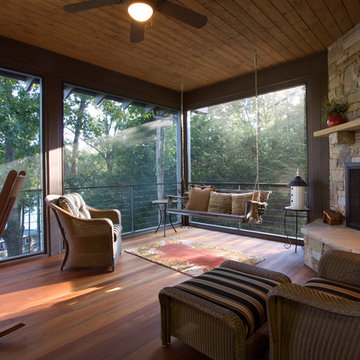
Photos by J. Weiland
Mid-sized transitional backyard verandah in Other with decking, a fire feature and a roof extension.
Mid-sized transitional backyard verandah in Other with decking, a fire feature and a roof extension.
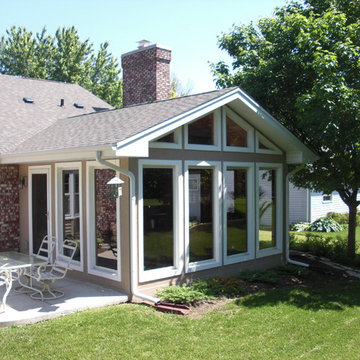
Mid-sized traditional backyard verandah in Chicago with a container garden, concrete slab and a roof extension.
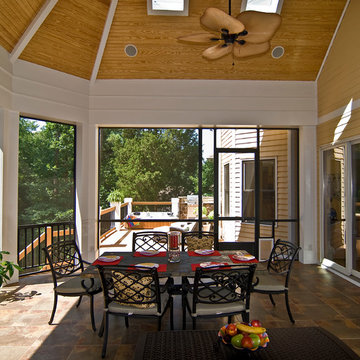
Porch,Outdoor Living Space
www.artisteyephotography.com
This is an example of a mid-sized traditional backyard screened-in verandah in Charlotte with tile and a roof extension.
This is an example of a mid-sized traditional backyard screened-in verandah in Charlotte with tile and a roof extension.
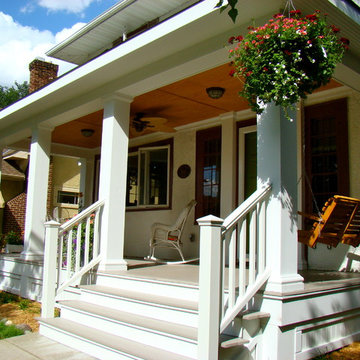
BACKGROUND
Tom and Jill wanted a new space to replace a small entry at the front of their house- a space large enough for warm weather family gatherings and all the benefits a traditional Front Porch has to offer.
SOLUTION
We constructed an open four-column structure to provide space this family wanted. Low maintenance Green Remodeling products were used throughout. Designed by Lee Meyer Architects. Skirting designed and built by Greg Schmidt. Photos by Greg Schmidt
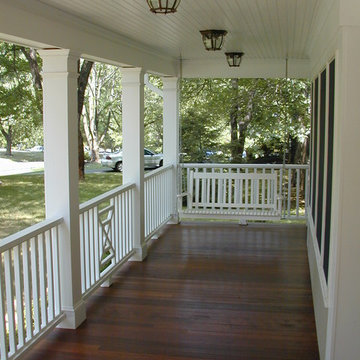
This was the expansion of an existing 1950's cape. A new second floor was added and included a master bedroom suite and additional bedrooms. The first floor expansion included a kitchen, eating area, mudroom, deck, and a front porch.
Verandah Design Ideas
3