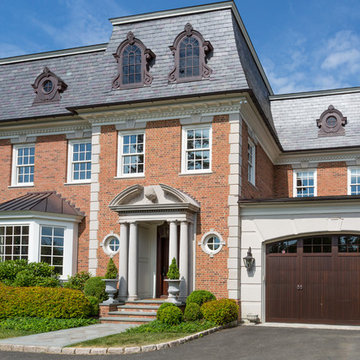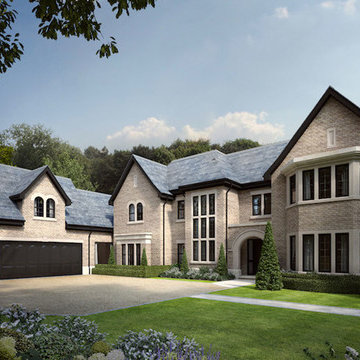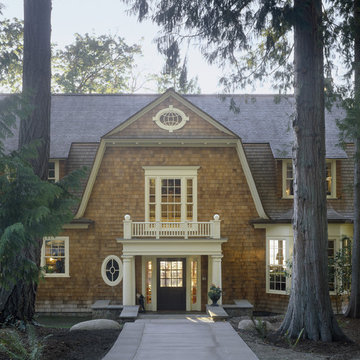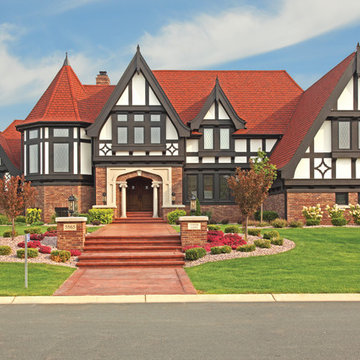Victorian Exterior Design Ideas
Refine by:
Budget
Sort by:Popular Today
221 - 240 of 8,031 photos
Item 1 of 3
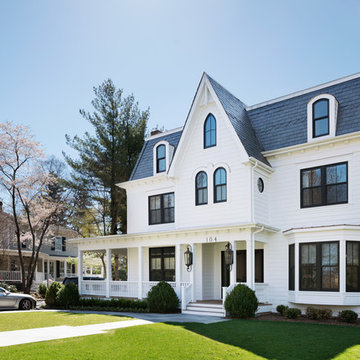
This Second Empire Victorian, was built with a unique, modern, open floor plan for an active young family. The challenge was to design a Transitional Victorian home, honoring the past and creating its own future story. A variety of windows, such as lancet arched, basket arched, round, and the twin half round infused whimsy and authenticity as a nod to the period. Dark blue shingles on the Mansard roof, characteristic of Second Empire Victorians, contrast the white exterior, while the quarter wrap around porch pays homage to the former home.
Architect: T.J. Costello - Hierarchy Architecture + Design
Photographer: Amanda Kirkpatrick
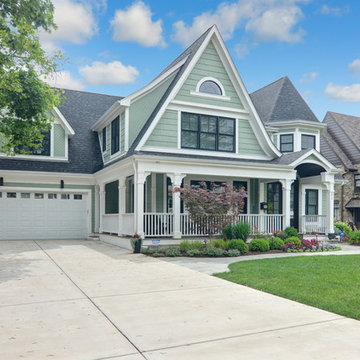
Photo of a large traditional two-storey green house exterior in Chicago with mixed siding, a gable roof and a shingle roof.
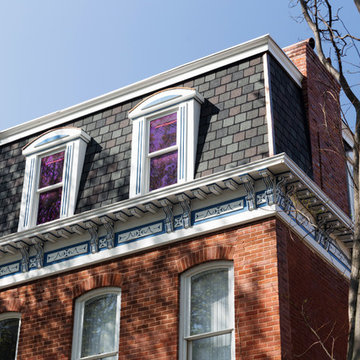
Inspiration for a large traditional three-storey brick red exterior in St Louis with a flat roof.
Find the right local pro for your project
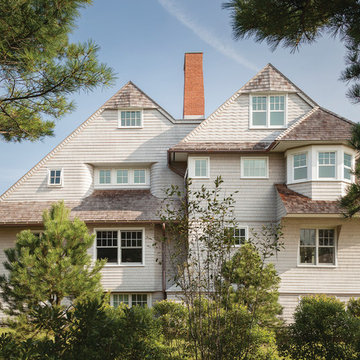
Architect: Russ Tyson, Whitten Architects
Photography By: Trent Bell Photography
“Excellent expression of shingle style as found in southern Maine. Exciting without being at all overwrought or bombastic.”
This shingle-style cottage in a small coastal village provides its owners a cherished spot on Maine’s rocky coastline. This home adapts to its immediate surroundings and responds to views, while keeping solar orientation in mind. Sited one block east of a home the owners had summered in for years, the new house conveys a commanding 180-degree view of the ocean and surrounding natural beauty, while providing the sense that the home had always been there. Marvin Ultimate Double Hung Windows stayed in line with the traditional character of the home, while also complementing the custom French doors in the rear.
The specification of Marvin Window products provided confidence in the prevalent use of traditional double-hung windows on this highly exposed site. The ultimate clad double-hung windows were a perfect fit for the shingle-style character of the home. Marvin also built custom French doors that were a great fit with adjacent double-hung units.
MARVIN PRODUCTS USED:
Integrity Awning Window
Integrity Casement Window
Marvin Special Shape Window
Marvin Ultimate Awning Window
Marvin Ultimate Casement Window
Marvin Ultimate Double Hung Window
Marvin Ultimate Swinging French Door
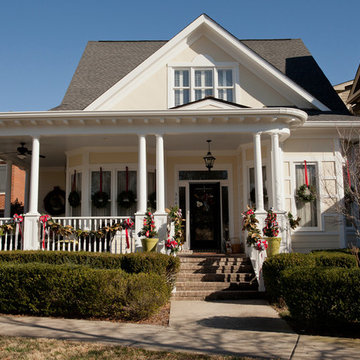
One in a series of homes I designed for the award-winning community, Westhaven located in Franklin, Tennessee.
Photographer: Jennifer Stalvey
This is an example of a traditional exterior in Nashville with wood siding.
This is an example of a traditional exterior in Nashville with wood siding.
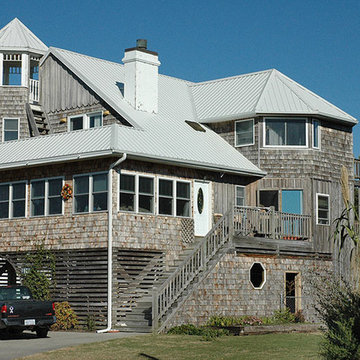
White metal roof on cedar shingle style beach house.
Inspiration for a traditional exterior in Other with a white roof.
Inspiration for a traditional exterior in Other with a white roof.
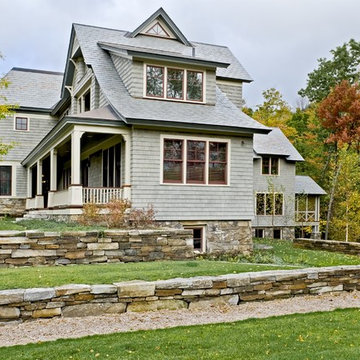
Design ideas for a large traditional two-storey exterior in Burlington with wood siding.
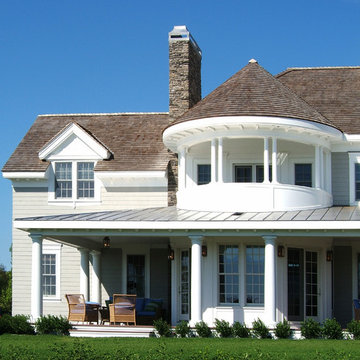
Design ideas for a traditional exterior in Boston with wood siding and a mixed roof.
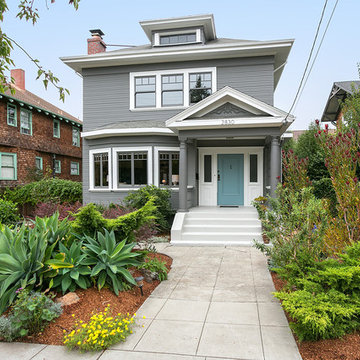
Inspiration for a mid-sized traditional two-storey grey house exterior in San Francisco with vinyl siding, a hip roof and a shingle roof.
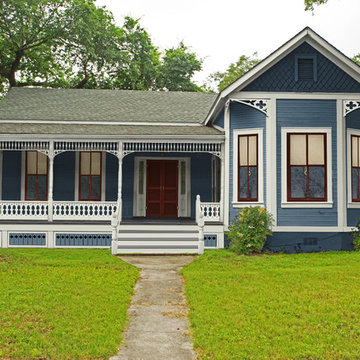
Here is that same home. All new features are in proportion to the architecture and correct for the period and style of the home. Bay windows replaced with original style to match others. Water table trim added, spandrels, brackets and a period porch skirt.
Other color combinations that work with this house.
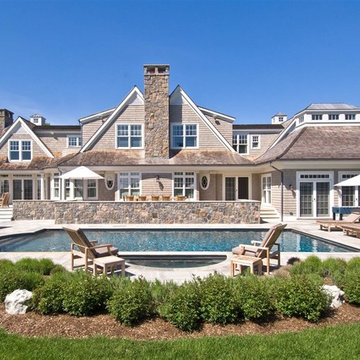
Warm gray and brown hued stone and wood on this Hamptons shingle style home set the background for the pool area.
View more photos of this Hamptons luxury home on our website at: http://hamptonshabitat.com/gallery-of-homes/eastern-swept-gable/
Photo by Ron Papageorge
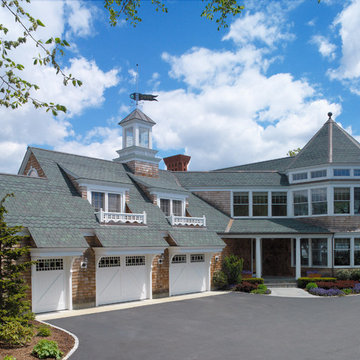
Photography: Aaron Usher III www.aaronusher.com/
Large traditional two-storey brown exterior in Providence with wood siding.
Large traditional two-storey brown exterior in Providence with wood siding.
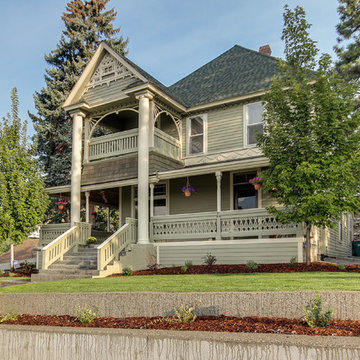
Travis Knoop Photography
Photo of a traditional exterior in Seattle with wood siding.
Photo of a traditional exterior in Seattle with wood siding.
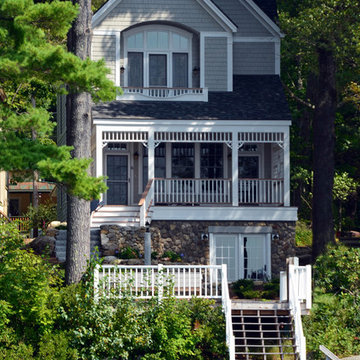
The exterior of the home is designed to complement the surrounding architecture in Blodgett Landing in Newbury, NH, while the interior boasts a more contemporary atmosphere. Architectural design by Bonin Architects & Associates. Photo by William N. Fish.
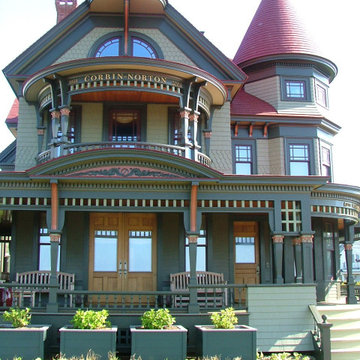
Manufactured in Vermont, USA, Hirschmann provides supremely crafted, architectural wood windows and doors with unparalleled attention to artistry, innovation and personal service. Our collaborative approach, product knowledge, and meticulous craftsmanship in every project have distinguished Hirschmann as a trusted and reliable name in custom wood windows and doors for four generations.
Hirschmann creates custom solutions for the most intriguing and unique architectural challenges — from historic reproduction to ultra-luxury residential — moving beyond conventional, into the realm of extraordinary.
Victorian Exterior Design Ideas
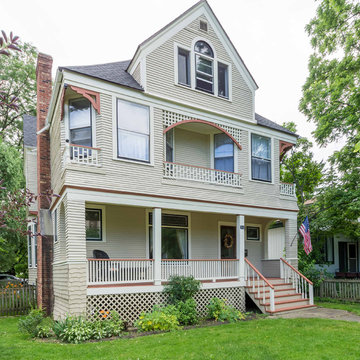
Large traditional three-storey beige house exterior in Chicago with wood siding, a shingle roof, a gable roof, a black roof and clapboard siding.
12
