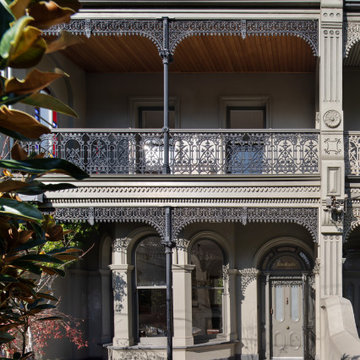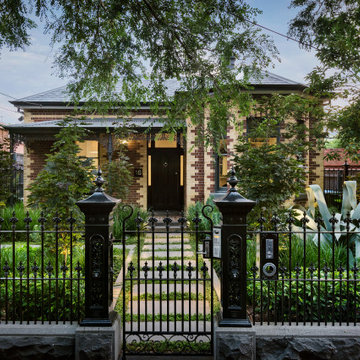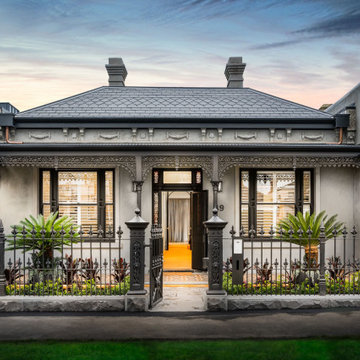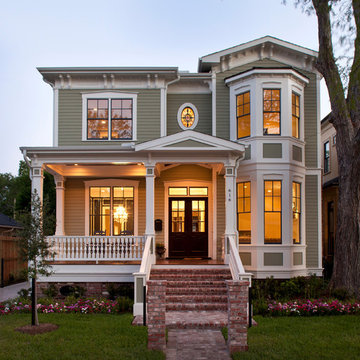Victorian Exterior Design Ideas
Refine by:
Budget
Sort by:Popular Today
1 - 20 of 8,017 photos
Item 1 of 3
Find the right local pro for your project
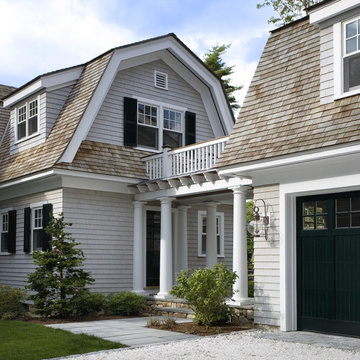
Located within a gated golf course community on the shoreline of Buzzards Bay this residence is a graceful and refined Gambrel style home. The traditional lines blend quietly into the surroundings.
Photo Credit: Eric Roth
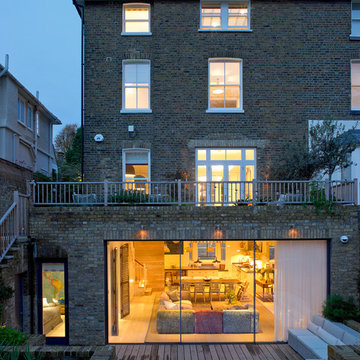
A Victorian semi-detached house in Wimbledon has been remodelled and transformed
into a modern family home, including extensive underpinning and extensions at lower
ground floor level in order to form a large open-plan space.
Photographer: Nick Smith
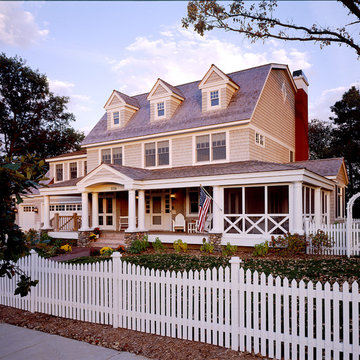
Stately American Home - Classic Dutch Colonial
Photography: Phillip Mueller Photography
This is an example of a mid-sized traditional three-storey exterior in Minneapolis with wood siding.
This is an example of a mid-sized traditional three-storey exterior in Minneapolis with wood siding.
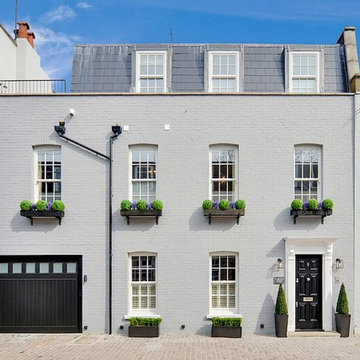
The client wanted to completely strip the property back to the original structure and reconfigure the layout. This included taking all walls back to brickwork, removal of second floor mansard extension, removal of all internal walls and ceilings.
Interior Architecture and Design of the property featured remains the copyright of Mood London.
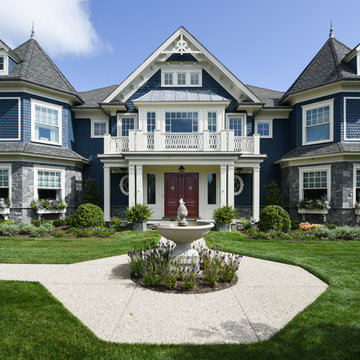
Ron Papageorge Photography
Design ideas for a traditional blue house exterior in New York with mixed siding and a shingle roof.
Design ideas for a traditional blue house exterior in New York with mixed siding and a shingle roof.
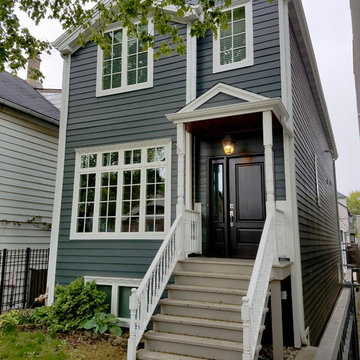
HardiePlank Iron Gray Lap and Shingle Straight Edge (Dormer) Siding, HardieTrim Arctic White, ProVia Entry Door Signet remodeled front entry Portico.
This is an example of a mid-sized traditional three-storey grey house exterior in Chicago with concrete fiberboard siding, a gable roof and a shingle roof.
This is an example of a mid-sized traditional three-storey grey house exterior in Chicago with concrete fiberboard siding, a gable roof and a shingle roof.
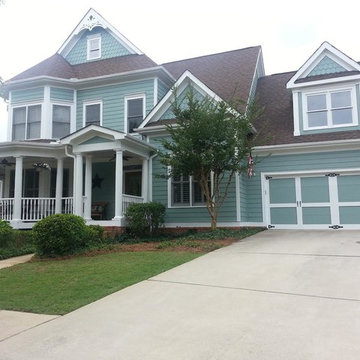
Photo of a large traditional two-storey green house exterior in Atlanta with a gable roof, wood siding and a shingle roof.
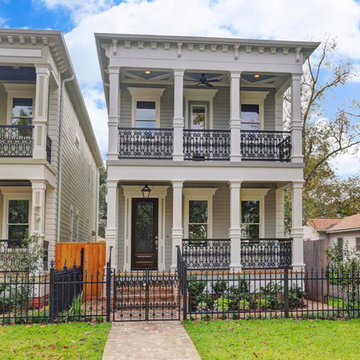
28th Street New Orleans style houses
This is an example of a mid-sized traditional two-storey grey house exterior in Houston with mixed siding, a gable roof and a shingle roof.
This is an example of a mid-sized traditional two-storey grey house exterior in Houston with mixed siding, a gable roof and a shingle roof.
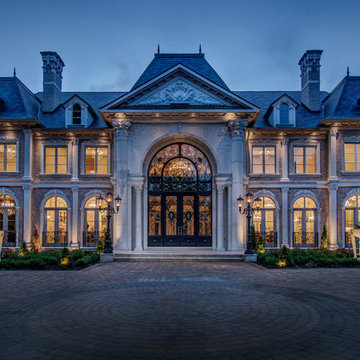
Brad Caricofe
Design ideas for a traditional exterior in DC Metro.
Design ideas for a traditional exterior in DC Metro.
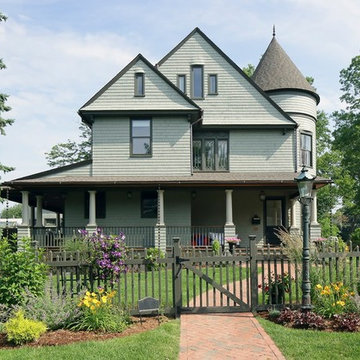
Victorian Queen Anne remodel with completely new landscape. See before photos. Modern cottage garden that fits the architecture.
Design ideas for a traditional two-storey green exterior in New York with a gable roof.
Design ideas for a traditional two-storey green exterior in New York with a gable roof.
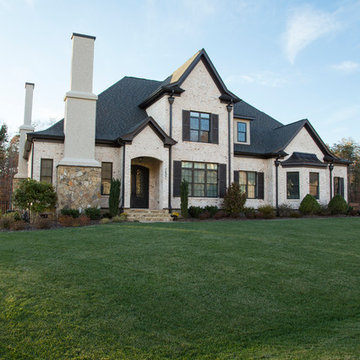
Charming North Carolina home featuring "Hamilton" brick exteriors.
Inspiration for a mid-sized traditional two-storey brick white exterior in Other.
Inspiration for a mid-sized traditional two-storey brick white exterior in Other.
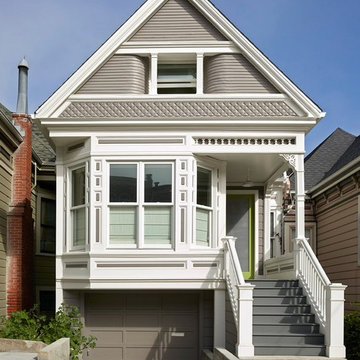
This is an example of a traditional two-storey beige exterior in San Francisco with a gable roof.
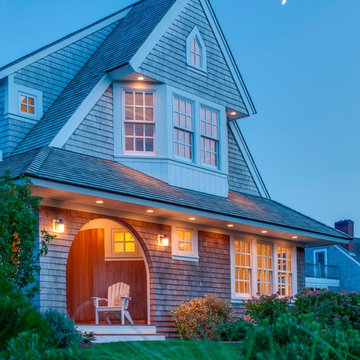
Brain Vanden Brink
Traditional exterior in Boston with wood siding and a gable roof.
Traditional exterior in Boston with wood siding and a gable roof.
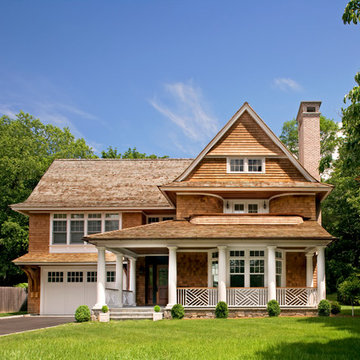
4,000 square foot shingle style home in Greenwich, CT.
Photo Credit: Robert Benson
Design ideas for a traditional three-storey exterior in Bridgeport with wood siding and a gable roof.
Design ideas for a traditional three-storey exterior in Bridgeport with wood siding and a gable roof.
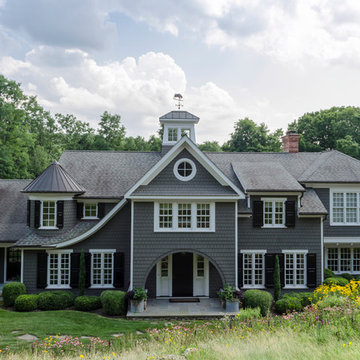
The front elevation shows the formal entry to the house. A stone path the the side leads to an informal entry. Set into a slope, the front of the house faces a hill covered in wildflowers. The pool house is set farther down the hill and can be seem behind the house.
Photo by: Daniel Contelmo Jr.
Victorian Exterior Design Ideas
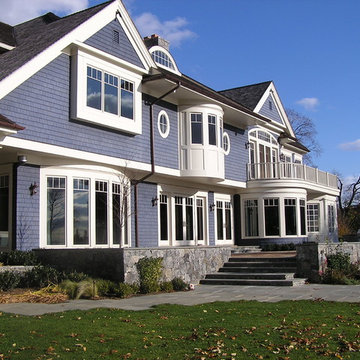
Back of 5000 Grosvenor
Inspiration for a traditional two-storey blue exterior in New York.
Inspiration for a traditional two-storey blue exterior in New York.
1
